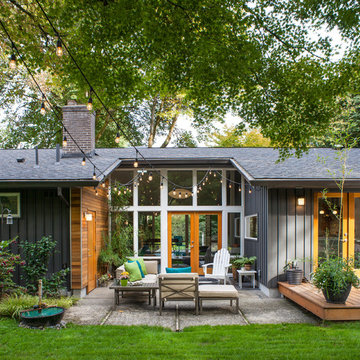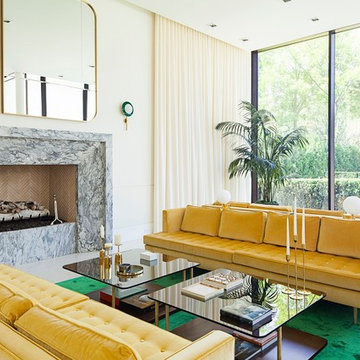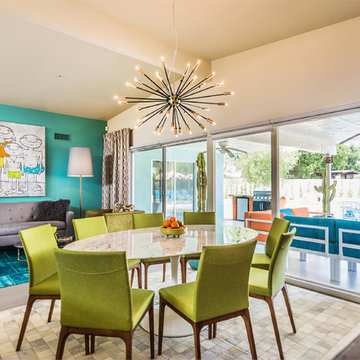Glass Doors 284 Midcentury Home Design Photos
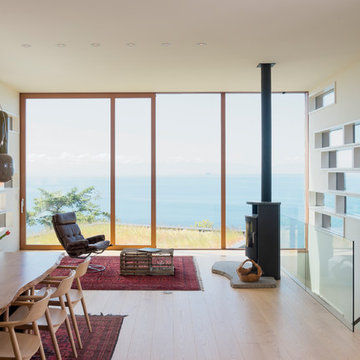
Eirik Johnson
Design ideas for a mid-sized midcentury open concept living room in Seattle with white walls, light hardwood floors, a wood stove, a metal fireplace surround and beige floor.
Design ideas for a mid-sized midcentury open concept living room in Seattle with white walls, light hardwood floors, a wood stove, a metal fireplace surround and beige floor.
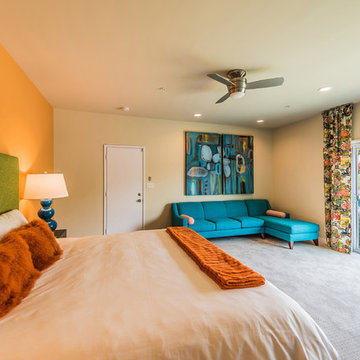
not quite finished.....
Inspiration for a mid-sized midcentury guest bedroom with orange walls, carpet and grey floor.
Inspiration for a mid-sized midcentury guest bedroom with orange walls, carpet and grey floor.
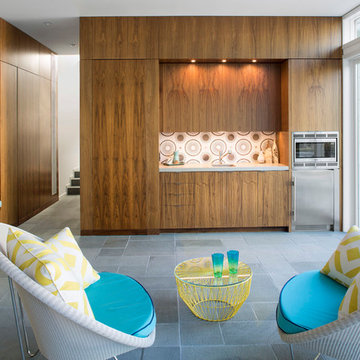
Courtyard view. John Clemmer Photography
Photo of a large midcentury single-wall wet bar in Atlanta with flat-panel cabinets, medium wood cabinets, multi-coloured splashback and grey floor.
Photo of a large midcentury single-wall wet bar in Atlanta with flat-panel cabinets, medium wood cabinets, multi-coloured splashback and grey floor.
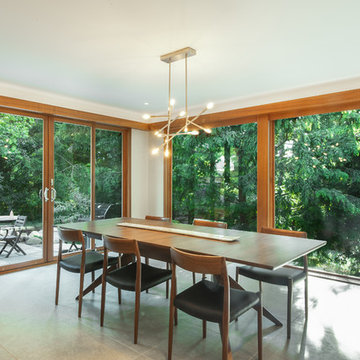
An 8-foot-wide addition to the end of this mid-century modern gem of a home designed by the well-known local modernist architect Robert Metcalf allowed the former galley kitchen to be enlarged and modernized. The eating nook and the kitchen were flipped, moving the kitchen closer to the garage and the eating area to the end of the house to take advantage of the gorgeous view. Clean lines, glass tile backsplashes, and a glass breakfast counter give the home an update that fits beautifully with the original architect’s design. The breezeway between the garage and the house was partially filled in to become a small mud room and a walk-in pantry.
Contractor: D.A. Haig Contracting LLC
Photos: Emily Rose Imagery
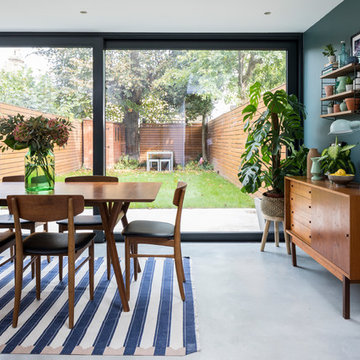
Chris Snook
This is an example of a midcentury dining room in London with green walls and grey floor.
This is an example of a midcentury dining room in London with green walls and grey floor.
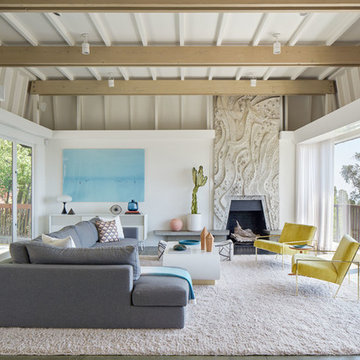
Photo © Bruce Damonte
This is an example of a midcentury open concept living room in San Francisco with white walls and a standard fireplace.
This is an example of a midcentury open concept living room in San Francisco with white walls and a standard fireplace.
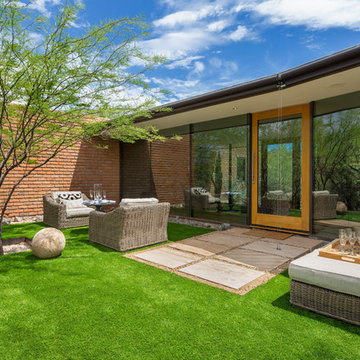
Embracing the organic, wild aesthetic of the Arizona desert, this home offers thoughtful landscape architecture that enhances the native palette without a single irrigation drip line.
Landscape Architect: Greey|Pickett
Architect: Clint Miller Architect
Landscape Contractor: Premier Environments
Photography: Steve Thompson
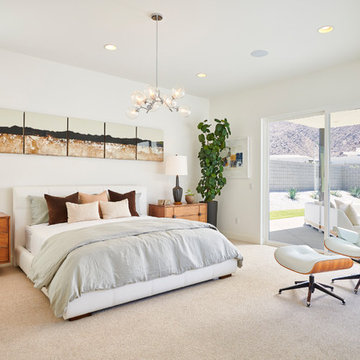
Residence 4 at Skye Palm Springs
Midcentury master bedroom in Orange County with white walls, carpet, no fireplace and beige floor.
Midcentury master bedroom in Orange County with white walls, carpet, no fireplace and beige floor.
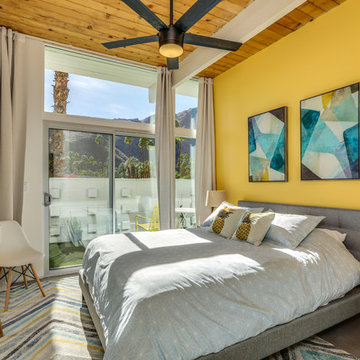
This is an example of a midcentury bedroom in Other with yellow walls, concrete floors and grey floor.
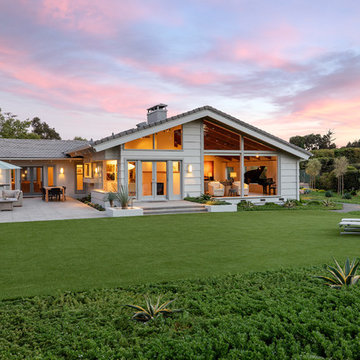
Jim Bartsch
Design ideas for a midcentury one-storey house exterior in Santa Barbara with a gable roof.
Design ideas for a midcentury one-storey house exterior in Santa Barbara with a gable roof.
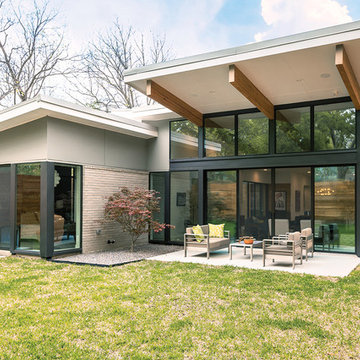
This modern home in Dallas, Texas, sports MI Windows and Doors products, allowing plenty of natural light to bright the space and connecting outdoor and indoor living spaces while keeping energy efficiency at a maximum.
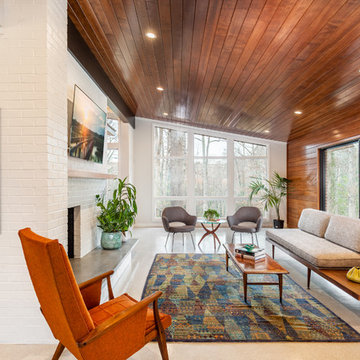
This mid-century modern was a full restoration back to this home's former glory. The vertical grain fir ceilings were reclaimed, refinished, and reinstalled. The floors were a special epoxy blend to imitate terrazzo floors that were so popular during this period. Reclaimed light fixtures, hardware, and appliances put the finishing touches on this remodel.
Photo credit - Inspiro 8 Studios
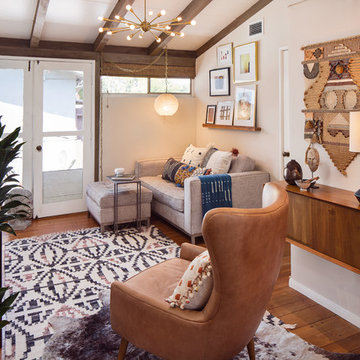
Roberto Garcia Photography
Midcentury formal enclosed living room in Bilbao with beige walls, medium hardwood floors and brown floor.
Midcentury formal enclosed living room in Bilbao with beige walls, medium hardwood floors and brown floor.
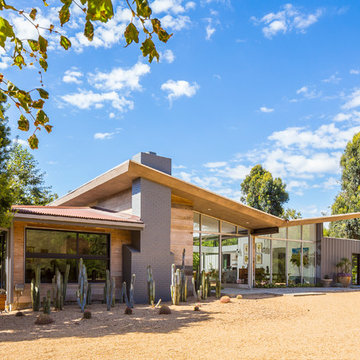
Photo: Brian Thomas Jones
Inspiration for a midcentury one-storey multi-coloured house exterior in Los Angeles with mixed siding and a butterfly roof.
Inspiration for a midcentury one-storey multi-coloured house exterior in Los Angeles with mixed siding and a butterfly roof.
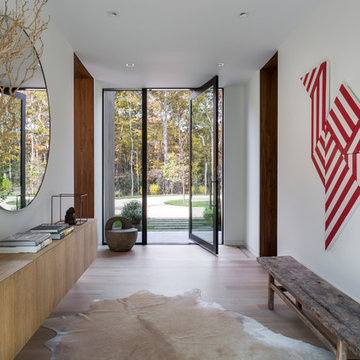
Eric Prine
Photo of a midcentury entry hall in New York with white walls, light hardwood floors, a pivot front door, a glass front door and beige floor.
Photo of a midcentury entry hall in New York with white walls, light hardwood floors, a pivot front door, a glass front door and beige floor.
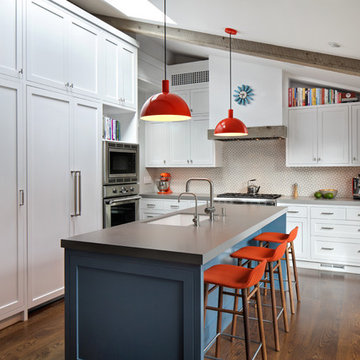
Large midcentury kitchen in San Francisco with shaker cabinets, white cabinets, solid surface benchtops, ceramic splashback, dark hardwood floors, with island, brown floor, grey benchtop, an undermount sink and panelled appliances.
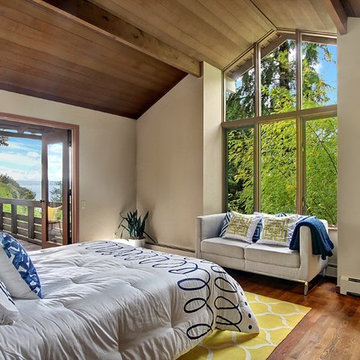
Gorgeous vaulted ceilings and structural beams meet on either side of the vertical bank of windows. Double doors open to expansive deck with views of Puget Sound.
Glass Doors 284 Midcentury Home Design Photos
7



















