Glass Doors 284 Midcentury Home Design Photos
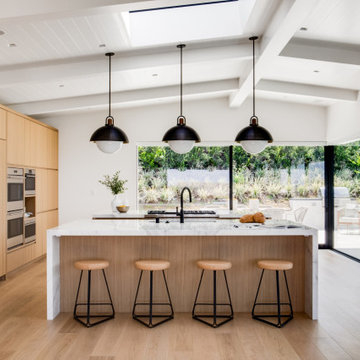
This is an example of a midcentury kitchen in Orange County with marble benchtops, multiple islands, white benchtop, flat-panel cabinets, light wood cabinets, panelled appliances, light hardwood floors and beige floor.
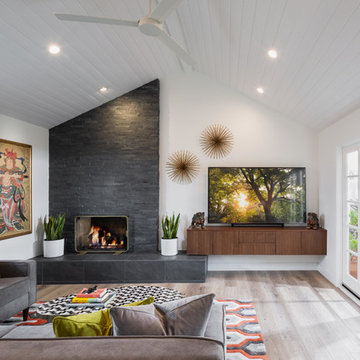
This is an example of a midcentury living room in Los Angeles with white walls, medium hardwood floors, a standard fireplace, a stone fireplace surround, a freestanding tv and brown floor.
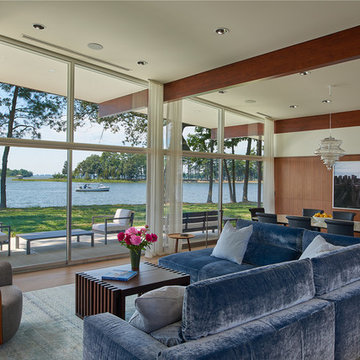
Photography: Anice Hoachlander, Hoachlander Davis Photography.
Design ideas for a large midcentury formal open concept living room in DC Metro with medium hardwood floors, white walls, no tv, no fireplace and brown floor.
Design ideas for a large midcentury formal open concept living room in DC Metro with medium hardwood floors, white walls, no tv, no fireplace and brown floor.
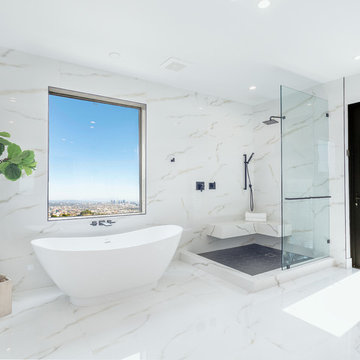
Design ideas for an expansive midcentury master bathroom in Los Angeles with a freestanding tub, a corner shower, white floor, white benchtops, white tile, white walls, an open shower, marble floors and a shower seat.
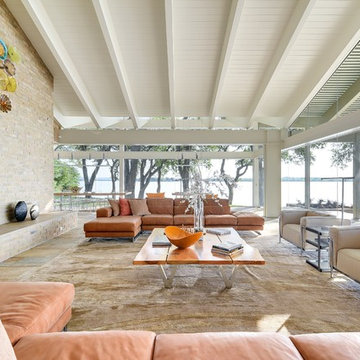
Photos @ Eric Carvajal
Design ideas for a large midcentury formal open concept living room in Austin with slate floors, a standard fireplace, a brick fireplace surround and multi-coloured floor.
Design ideas for a large midcentury formal open concept living room in Austin with slate floors, a standard fireplace, a brick fireplace surround and multi-coloured floor.
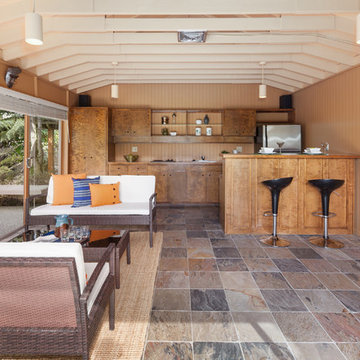
Covered outdoor home bar and living area.
Design ideas for a midcentury family room in Seattle with multi-coloured floor and a home bar.
Design ideas for a midcentury family room in Seattle with multi-coloured floor and a home bar.
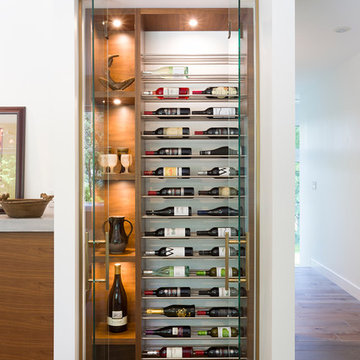
A riverfront property is a desirable piece of property duet to its proximity to a waterway and parklike setting. The value in this renovation to the customer was creating a home that allowed for maximum appreciation of the outside environment and integrating the outside with the inside, and this design achieved this goal completely.
To eliminate the fishbowl effect and sight-lines from the street the kitchen was strategically designed with a higher counter top space, wall areas were added and sinks and appliances were intentional placement. Open shelving in the kitchen and wine display area in the dining room was incorporated to display customer's pottery. Seating on two sides of the island maximize river views and conversation potential. Overall kitchen/dining/great room layout designed for parties, etc. - lots of gathering spots for people to hang out without cluttering the work triangle.
Eliminating walls in the ensuite provided a larger footprint for the area allowing for the freestanding tub and larger walk-in closet. Hardwoods, wood cabinets and the light grey colour pallet were carried through the entire home to integrate the space.
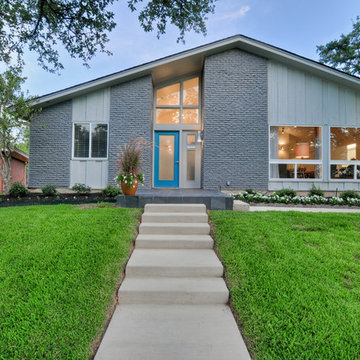
Photo of a mid-sized midcentury one-storey brick grey exterior in Dallas with a gable roof.
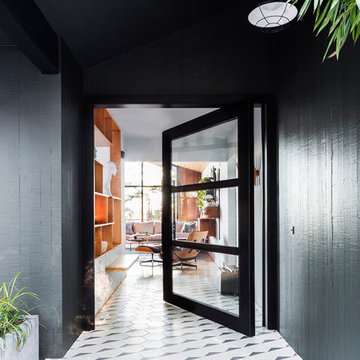
The architecture of this mid-century ranch in Portland’s West Hills oozes modernism’s core values. We wanted to focus on areas of the home that didn’t maximize the architectural beauty. The Client—a family of three, with Lucy the Great Dane, wanted to improve what was existing and update the kitchen and Jack and Jill Bathrooms, add some cool storage solutions and generally revamp the house.
We totally reimagined the entry to provide a “wow” moment for all to enjoy whilst entering the property. A giant pivot door was used to replace the dated solid wood door and side light.
We designed and built new open cabinetry in the kitchen allowing for more light in what was a dark spot. The kitchen got a makeover by reconfiguring the key elements and new concrete flooring, new stove, hood, bar, counter top, and a new lighting plan.
Our work on the Humphrey House was featured in Dwell Magazine.
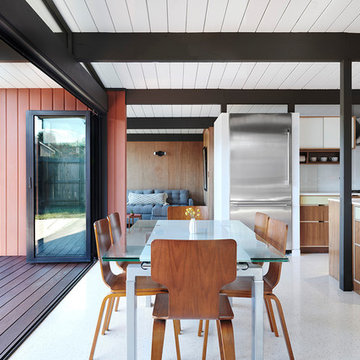
Jean Bai, Konstrukt Photo
This is an example of a midcentury open plan dining in San Francisco with vinyl floors, no fireplace and white floor.
This is an example of a midcentury open plan dining in San Francisco with vinyl floors, no fireplace and white floor.
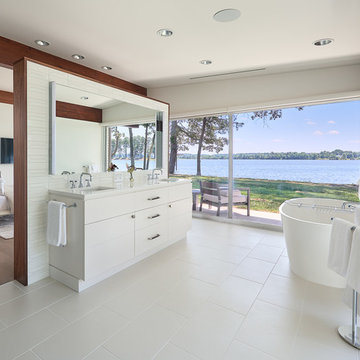
Photography: Anice Hoachlander, Hoachlander Davis Photography.
This is an example of a large midcentury master bathroom in DC Metro with flat-panel cabinets, white cabinets, a freestanding tub, an undermount sink, white floor, white tile, subway tile, white walls, ceramic floors and solid surface benchtops.
This is an example of a large midcentury master bathroom in DC Metro with flat-panel cabinets, white cabinets, a freestanding tub, an undermount sink, white floor, white tile, subway tile, white walls, ceramic floors and solid surface benchtops.
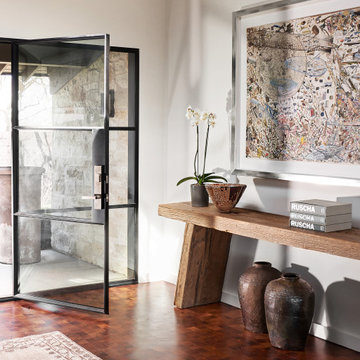
Inspiration for a mid-sized midcentury foyer in Austin with white walls, brown floor, a single front door and a glass front door.
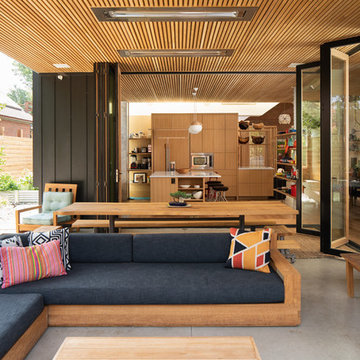
Dane Cronin
Photo of a midcentury patio in Denver with concrete slab and a roof extension.
Photo of a midcentury patio in Denver with concrete slab and a roof extension.
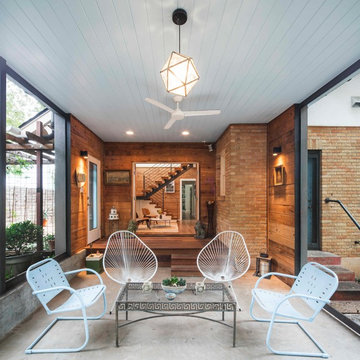
New screened porch, addition to 1930s bungalow. Photo by Brian Mihealsick.
This is an example of a mid-sized midcentury sunroom in Austin.
This is an example of a mid-sized midcentury sunroom in Austin.
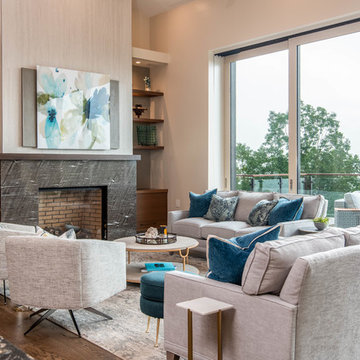
Inspiration for a large midcentury open concept living room in Other with dark hardwood floors, a standard fireplace, beige walls, a tile fireplace surround and brown floor.
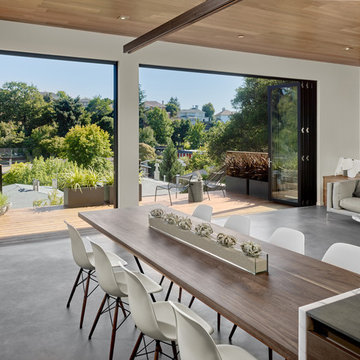
Photo of a mid-sized midcentury open plan dining in San Francisco with white walls, concrete floors and no fireplace.
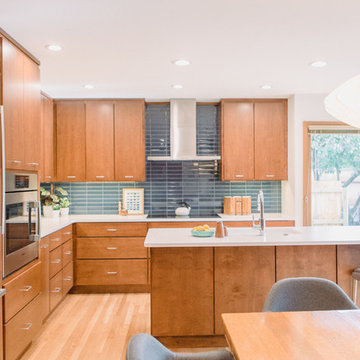
Mid-sized midcentury l-shaped eat-in kitchen in Grand Rapids with an undermount sink, flat-panel cabinets, medium wood cabinets, quartz benchtops, blue splashback, panelled appliances, light hardwood floors, with island and white benchtop.
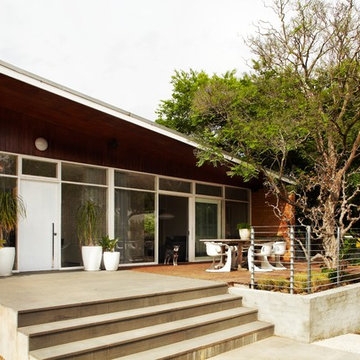
Sharyn Cairns
Inspiration for a midcentury one-storey exterior in Melbourne with a gable roof.
Inspiration for a midcentury one-storey exterior in Melbourne with a gable roof.
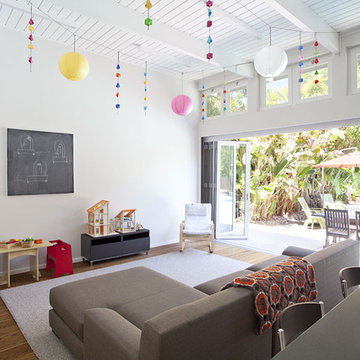
Photo ©2012 Mariko Reed
Design ideas for a midcentury open concept living room in San Francisco with white walls and medium hardwood floors.
Design ideas for a midcentury open concept living room in San Francisco with white walls and medium hardwood floors.
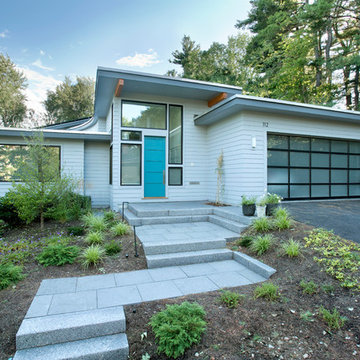
The owners were downsizing from a large ornate property down the street and were seeking a number of goals. Single story living, modern and open floor plan, comfortable working kitchen, spaces to house their collection of artwork, low maintenance and a strong connection between the interior and the landscape. Working with a long narrow lot adjacent to conservation land, the main living space (16 foot ceiling height at its peak) opens with folding glass doors to a large screen porch that looks out on a courtyard and the adjacent wooded landscape. This gives the home the perception that it is on a much larger lot and provides a great deal of privacy. The transition from the entry to the core of the home provides a natural gallery in which to display artwork and sculpture. Artificial light almost never needs to be turned on during daytime hours and the substantial peaked roof over the main living space is oriented to allow for solar panels not visible from the street or yard.
Glass Doors 284 Midcentury Home Design Photos
5


















