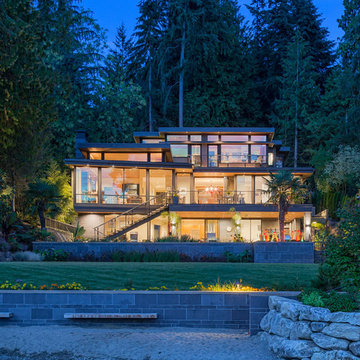Glass Doors 285 Midcentury Home Design Photos
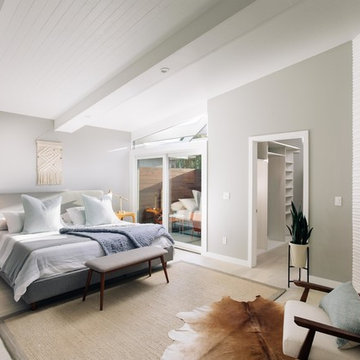
This is an example of a midcentury master bedroom in Los Angeles with grey walls, light hardwood floors, a ribbon fireplace, a tile fireplace surround and beige floor.
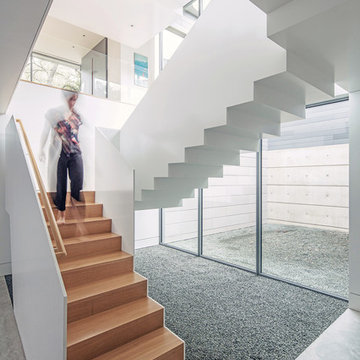
Ibai Rigby
Photo of a large midcentury wood u-shaped staircase in Austin with wood risers.
Photo of a large midcentury wood u-shaped staircase in Austin with wood risers.
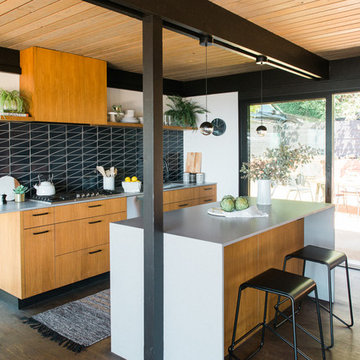
Dylan Western
Inspiration for a midcentury kitchen in San Francisco with flat-panel cabinets, medium wood cabinets, black splashback, dark hardwood floors, with island, brown floor and white benchtop.
Inspiration for a midcentury kitchen in San Francisco with flat-panel cabinets, medium wood cabinets, black splashback, dark hardwood floors, with island, brown floor and white benchtop.
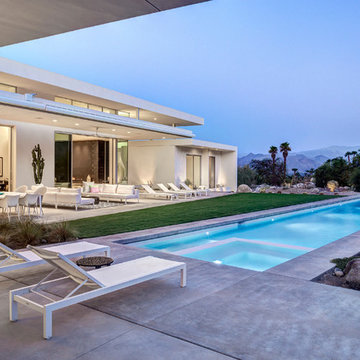
Design ideas for a midcentury backyard rectangular lap pool in Los Angeles with concrete slab.
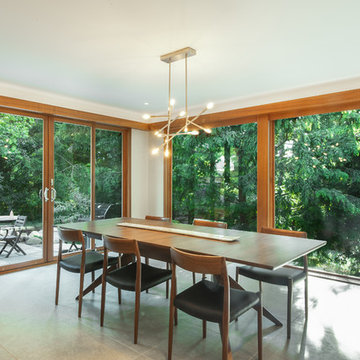
An 8-foot-wide addition to the end of this mid-century modern gem of a home designed by the well-known local modernist architect Robert Metcalf allowed the former galley kitchen to be enlarged and modernized. The eating nook and the kitchen were flipped, moving the kitchen closer to the garage and the eating area to the end of the house to take advantage of the gorgeous view. Clean lines, glass tile backsplashes, and a glass breakfast counter give the home an update that fits beautifully with the original architect’s design. The breezeway between the garage and the house was partially filled in to become a small mud room and a walk-in pantry.
Contractor: D.A. Haig Contracting LLC
Photos: Emily Rose Imagery
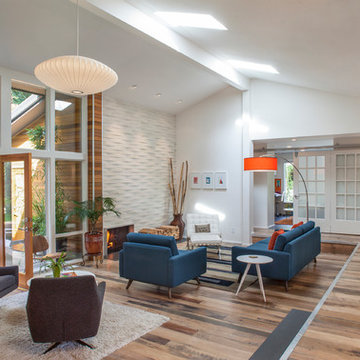
Pete Eckert
Photo of a large midcentury open concept living room in Portland with white walls, a metal fireplace surround and a ribbon fireplace.
Photo of a large midcentury open concept living room in Portland with white walls, a metal fireplace surround and a ribbon fireplace.
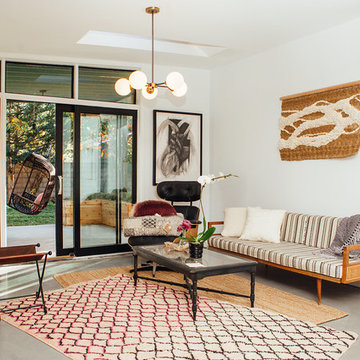
Forge+Bow, Christa Tippman Photography
Design ideas for a midcentury family room in Denver with white walls and concrete floors.
Design ideas for a midcentury family room in Denver with white walls and concrete floors.
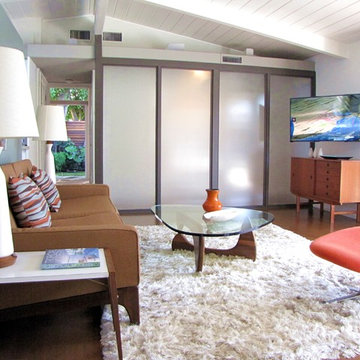
Photo by Tara Bussema © 2013 Houzz
Lamps: Vintage lamps, Inretrospect; side tables: Ebay; console: Vintage teak credenza, Ebay
Midcentury living room in Orange County.
Midcentury living room in Orange County.
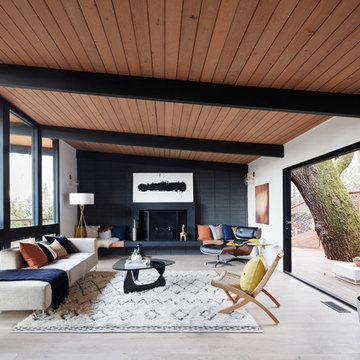
Photo of a midcentury living room in San Francisco with white walls, light hardwood floors, a standard fireplace and beige floor.
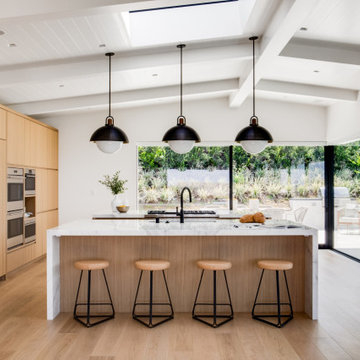
This is an example of a midcentury kitchen in Orange County with marble benchtops, multiple islands, white benchtop, flat-panel cabinets, light wood cabinets, panelled appliances, light hardwood floors and beige floor.
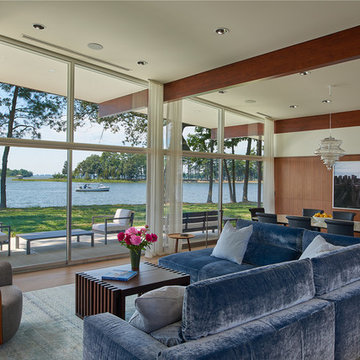
Photography: Anice Hoachlander, Hoachlander Davis Photography.
Design ideas for a large midcentury formal open concept living room in DC Metro with medium hardwood floors, white walls, no tv, no fireplace and brown floor.
Design ideas for a large midcentury formal open concept living room in DC Metro with medium hardwood floors, white walls, no tv, no fireplace and brown floor.
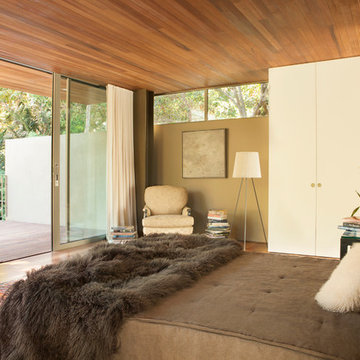
Particular attention was paid to the integration and composition of the new second story master suite. /
photo: Karyn R Millet
Inspiration for a mid-sized midcentury guest bedroom in Los Angeles with beige walls, medium hardwood floors, no fireplace and beige floor.
Inspiration for a mid-sized midcentury guest bedroom in Los Angeles with beige walls, medium hardwood floors, no fireplace and beige floor.
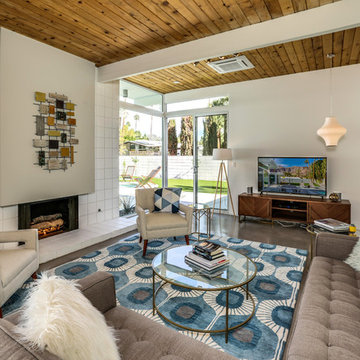
Inspiration for a midcentury living room in Other with white walls, concrete floors, a standard fireplace, a tile fireplace surround, a freestanding tv and grey floor.
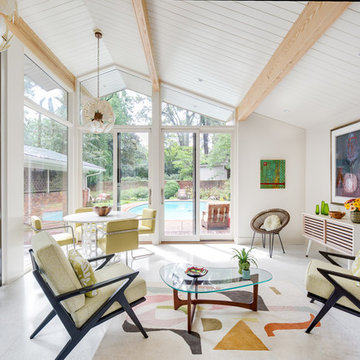
Chad Mellon Photography and Lisa Mallory Interior Design, Family room addition
Inspiration for a mid-sized midcentury formal open concept living room in Nashville with white walls, no fireplace, no tv and white floor.
Inspiration for a mid-sized midcentury formal open concept living room in Nashville with white walls, no fireplace, no tv and white floor.
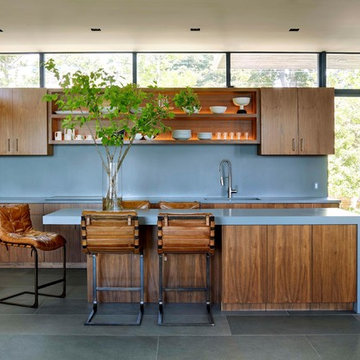
Trevor Trondro
This is an example of a midcentury l-shaped kitchen in New York with a double-bowl sink, flat-panel cabinets, medium wood cabinets, grey splashback, stainless steel appliances, with island, grey floor and grey benchtop.
This is an example of a midcentury l-shaped kitchen in New York with a double-bowl sink, flat-panel cabinets, medium wood cabinets, grey splashback, stainless steel appliances, with island, grey floor and grey benchtop.
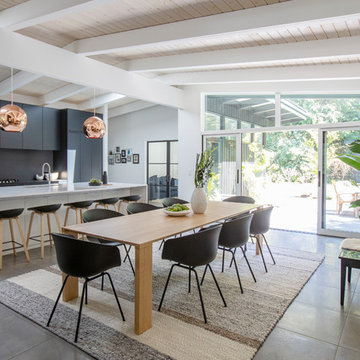
This is an example of a large midcentury kitchen/dining combo in Vancouver with white walls, no fireplace, grey floor and concrete floors.
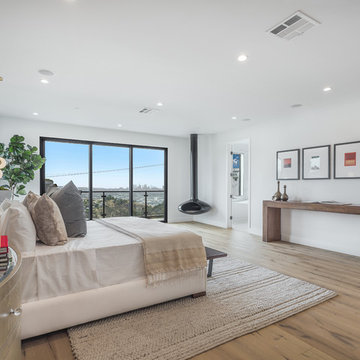
Photo of an expansive midcentury master bedroom in Los Angeles with a hanging fireplace, white walls, light hardwood floors and brown floor.
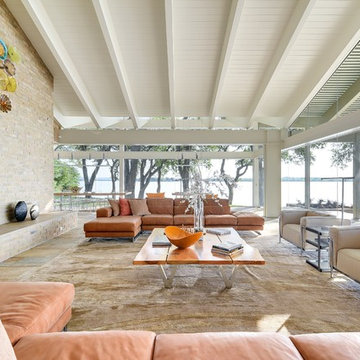
Photos @ Eric Carvajal
Design ideas for a large midcentury formal open concept living room in Austin with slate floors, a standard fireplace, a brick fireplace surround and multi-coloured floor.
Design ideas for a large midcentury formal open concept living room in Austin with slate floors, a standard fireplace, a brick fireplace surround and multi-coloured floor.
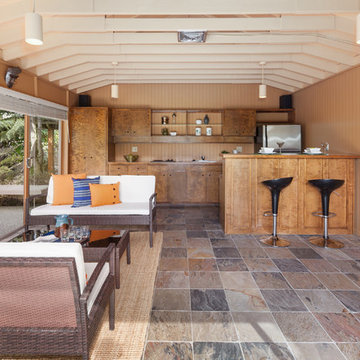
Covered outdoor home bar and living area.
Design ideas for a midcentury family room in Seattle with multi-coloured floor and a home bar.
Design ideas for a midcentury family room in Seattle with multi-coloured floor and a home bar.
Glass Doors 285 Midcentury Home Design Photos
4



















