Modern Family Room Design Photos
Refine by:
Budget
Sort by:Popular Today
81 - 100 of 726 photos
Item 1 of 3
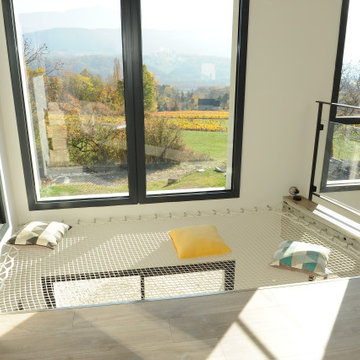
Au cœur du massif des Bauges, se dresse une maison sur 5 niveaux. A la manœuvre, un couple qui a ensemble dirigé la construction de leur maison de rêve, une auto-construction au cœur d'un massif montagneux. Dans une grande maison où chacun souhaite avoir sa place, avoir recours à un filet d'habitation apparaît comme la solution idéale. Cet élément architectural qui peut se trouver dedans comme dehors en fonction des projets, permet d'imaginer un espace suspendu conçu autour de valeurs de la robustesse et du design. L'usage d'un hamac géant dans cette maison a deux intérêts : créer un espace dans lesquels les enfants jouent et se reposent. Le couple donc fait appel à LoftNets pour son expertise.
Références : Filet en mailles de 30mm blanches, laisse la lumière circuler en toute liberté en combinant à la fois un espace de jeux et un espace de repos.
© Antonio Duarte
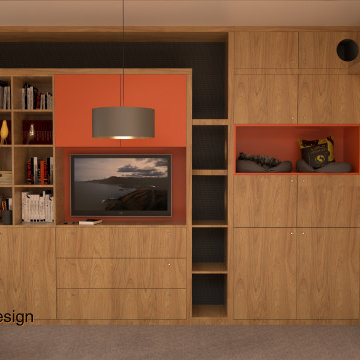
Family Game Room (board games mostly) with Cat friendly environment.
Cat Walk and Nooks for cats to walk around and safety locks on all doors for safety and convenience.
Hickory Veneer and Farrow and Ball Lacquered elements.
Cat friendly carpet and climbing coir on easy removable panels.
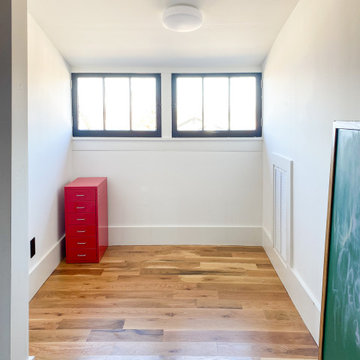
Creating a place for learning in this family home was an easy task. Our team spent one weekend installing a floating desk in a dormer area to create a temporary home learning nook that can be converted into a shelf once the kids are back in school. We finished the space to transform into an arts and craft room for this budding artist.
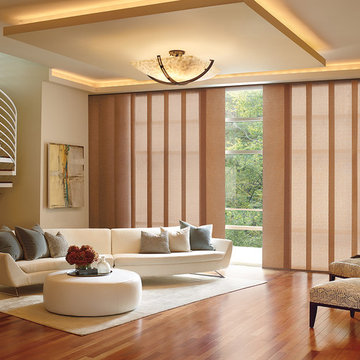
Photo of an expansive modern family room in Calgary with beige walls and light hardwood floors.
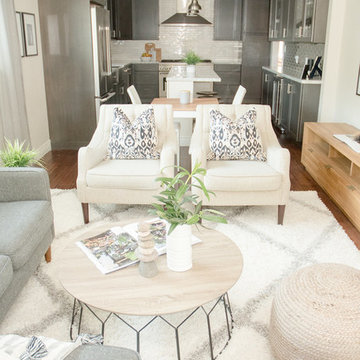
Quiana Marie Photography
Modern meets Coastal Design
Small modern open concept family room in San Francisco with beige walls, dark hardwood floors, a freestanding tv and brown floor.
Small modern open concept family room in San Francisco with beige walls, dark hardwood floors, a freestanding tv and brown floor.
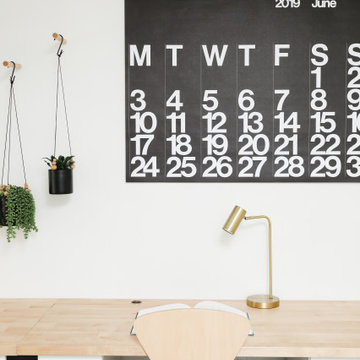
We were asked to help transform a cluttered, half-finished common area to an organized, multi-functional homework/play/lounge space for this family of six. They were so pleased with the desk setup for the kids, that we created a similar workspace for their office. In the midst of designing these living areas, they had a leak in their kitchen, so we jumped at the opportunity to give them a brand new one. This project was a true collaboration between owner and designer, as it was done completely remotely.
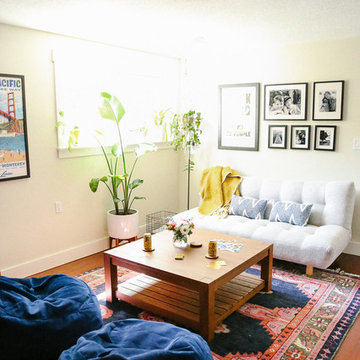
Family Friendly Living Room
Photography: Colleen Amelia
Inspiration for a mid-sized modern open concept family room in Portland with white walls, dark hardwood floors, a standard fireplace, a brick fireplace surround, a wall-mounted tv and brown floor.
Inspiration for a mid-sized modern open concept family room in Portland with white walls, dark hardwood floors, a standard fireplace, a brick fireplace surround, a wall-mounted tv and brown floor.
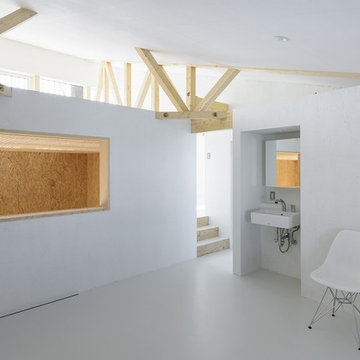
セカンドリビング Photo by 佐々木育弥
Inspiration for a mid-sized modern family room in Sapporo with a game room, white walls, vinyl floors, no fireplace, a wall-mounted tv and white floor.
Inspiration for a mid-sized modern family room in Sapporo with a game room, white walls, vinyl floors, no fireplace, a wall-mounted tv and white floor.
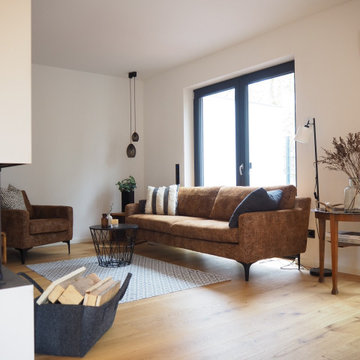
Einrichtung Wohnzimmer für eine 3-köpfige Familie.
Ziel: moderne und elegante Atmosphäre.
Photo of a small modern open concept family room in Munich with white walls, medium hardwood floors, a corner fireplace, a tile fireplace surround, no tv and brown floor.
Photo of a small modern open concept family room in Munich with white walls, medium hardwood floors, a corner fireplace, a tile fireplace surround, no tv and brown floor.
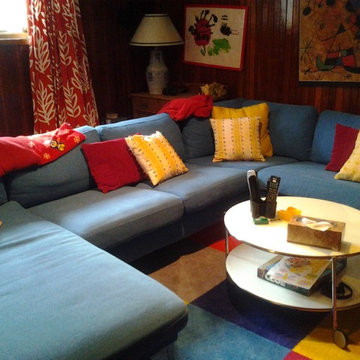
Anne B.
Inspiration for a mid-sized modern enclosed family room in Montreal with a freestanding tv.
Inspiration for a mid-sized modern enclosed family room in Montreal with a freestanding tv.

Im Februar 2021 durfte ich für einen Vermieter eine neu renovierte und ganz frisch eingerichtete Einzimmer-Wohnung in Chemnitz, unweit des örtlichen Klinikum, fotografieren. Als Immobilienfotograf war es mir wichtig, den Sonnenstand sowie die Lichtverhältnisse in der Wohnung zu beachten. Die entstandenen Immobilienfotografien werden bald im Internet und in Werbedrucken, wie Broschüren oder Flyern erscheinen, um Mietinteressenten auf diese sehr schöne Wohnung aufmerksam zu machen.
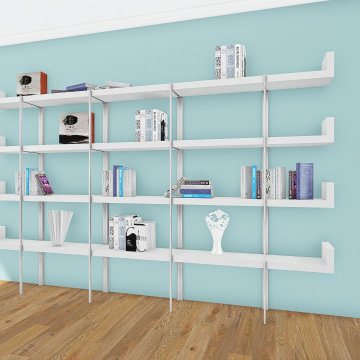
L'angolo del Inspiring Style, Stile stimolante dato dal colore vivace del verde della poltrona in tessuto liscio e dall'albero ornamentale tondo
This is an example of a mid-sized modern enclosed family room in Rome with a library, blue walls, dark hardwood floors, no fireplace, no tv and orange floor.
This is an example of a mid-sized modern enclosed family room in Rome with a library, blue walls, dark hardwood floors, no fireplace, no tv and orange floor.
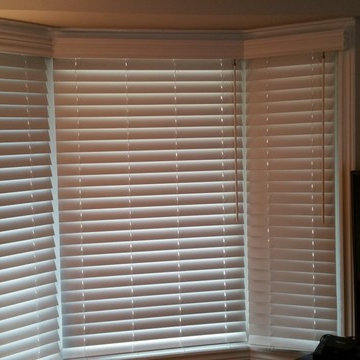
Faux Wood Cordless Blinds on Bay window
Inspiration for a mid-sized modern enclosed family room in Toronto with white walls and no fireplace.
Inspiration for a mid-sized modern enclosed family room in Toronto with white walls and no fireplace.
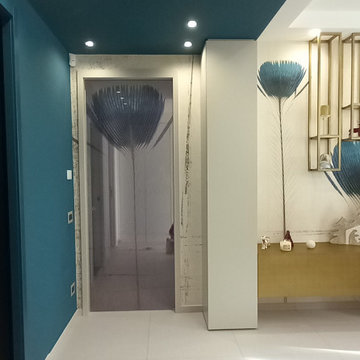
carta da parati azienda Inkiostro Bianco , con riproduzione su cristallo dell'immagine riportata sulla carta della Piuma di pavone
This is an example of a large modern open concept family room in Bari with multi-coloured walls and white floor.
This is an example of a large modern open concept family room in Bari with multi-coloured walls and white floor.
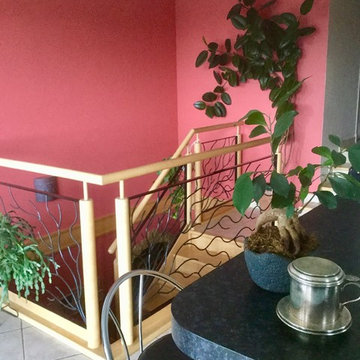
Photo of a mid-sized modern open concept family room in Bordeaux with red walls, ceramic floors and beige floor.
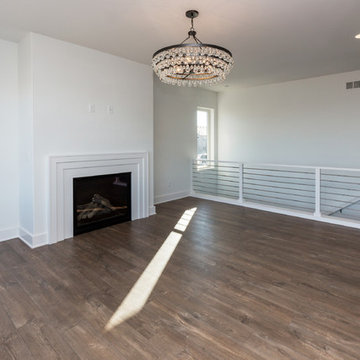
Custom home built in Urbandale, Iowa
www.yourpurestyle.com
Photo of a mid-sized modern open concept family room in Other with white walls, medium hardwood floors, a standard fireplace and a wood fireplace surround.
Photo of a mid-sized modern open concept family room in Other with white walls, medium hardwood floors, a standard fireplace and a wood fireplace surround.
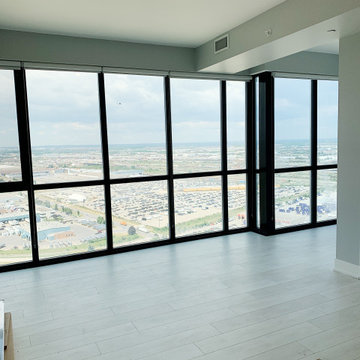
Modern and sleek, we transformed this condo into a brand new home! sometimes a fresh coat of paint can do wonders.
Mid-sized modern open concept family room in Toronto with grey walls and grey floor.
Mid-sized modern open concept family room in Toronto with grey walls and grey floor.
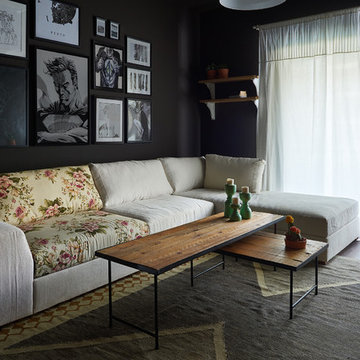
Mohamed Abdel-Hady
Design ideas for a small modern enclosed family room in Other with black walls and no tv.
Design ideas for a small modern enclosed family room in Other with black walls and no tv.
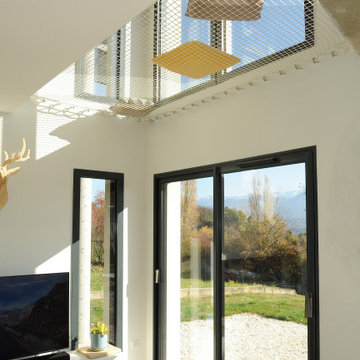
Au cœur du massif des Bauges, se dresse une maison sur 5 niveaux. A la manœuvre, un couple qui a ensemble dirigé la construction de leur maison de rêve, une auto-construction au cœur d'un massif montagneux. Dans une grande maison où chacun souhaite avoir sa place, avoir recours à un filet d'habitation apparaît comme la solution idéale. Cet élément architectural qui peut se trouver dedans comme dehors en fonction des projets, permet d'imaginer un espace suspendu conçu autour de valeurs de la robustesse et du design. L'usage d'un hamac géant dans cette maison a deux intérêts : créer un espace dans lesquels les enfants jouent et se reposent. Le couple donc fait appel à LoftNets pour son expertise.
Références : Filet en mailles de 30mm blanches, laisse la lumière circuler en toute liberté en combinant à la fois un espace de jeux et un espace de repos.
© Antonio Duarte
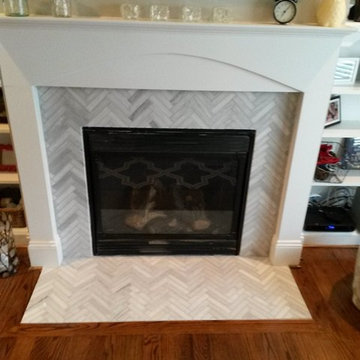
Ascend Chevron Honed 1 x 6 Tiles-Fireplace Surround.
This Charlotte NC homeowner was looking for a updated style to replace the cracked tile front of his Fireplace Surround. Dale cooper at Fireplace and Granite designed this new surround using 1 x 6 Ascend Chevron Honed Tiles. Tile installation by Vitali at Fireplace and Granite.
Modern Family Room Design Photos
5