Modern Family Room Design Photos with a Brick Fireplace Surround
Refine by:
Budget
Sort by:Popular Today
41 - 60 of 443 photos
Item 1 of 3
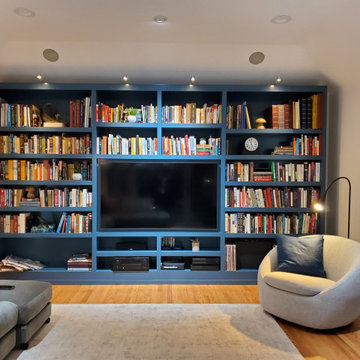
This family room needed an update to match the newly renovated outdoor living space. We maximized for family-friendly comfort and high style.
Design ideas for a mid-sized modern open concept family room in San Francisco with a library, grey walls, medium hardwood floors, a standard fireplace, a brick fireplace surround, a built-in media wall and brown floor.
Design ideas for a mid-sized modern open concept family room in San Francisco with a library, grey walls, medium hardwood floors, a standard fireplace, a brick fireplace surround, a built-in media wall and brown floor.
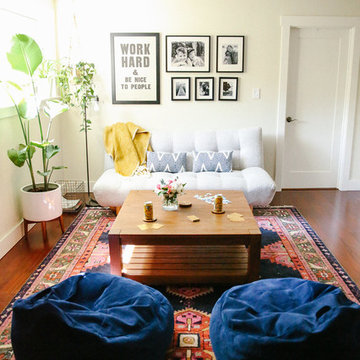
Family Friendly Living Room
Photography: Colleen Amelia
This is an example of a mid-sized modern open concept family room in Portland with white walls, dark hardwood floors, a standard fireplace, a brick fireplace surround, a wall-mounted tv and brown floor.
This is an example of a mid-sized modern open concept family room in Portland with white walls, dark hardwood floors, a standard fireplace, a brick fireplace surround, a wall-mounted tv and brown floor.
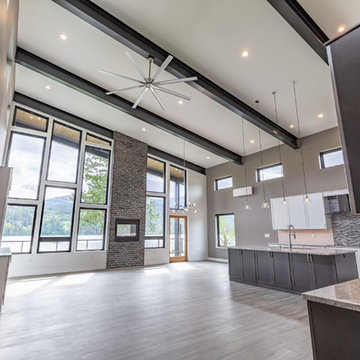
lots of windows
amazing view
This is an example of a modern open concept family room in Seattle with a home bar, grey walls, vinyl floors, a two-sided fireplace, a brick fireplace surround, a wall-mounted tv and grey floor.
This is an example of a modern open concept family room in Seattle with a home bar, grey walls, vinyl floors, a two-sided fireplace, a brick fireplace surround, a wall-mounted tv and grey floor.
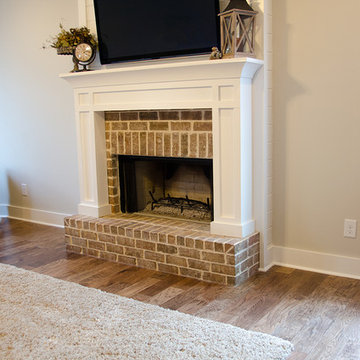
Inspiration for a modern family room in Atlanta with medium hardwood floors, a standard fireplace and a brick fireplace surround.
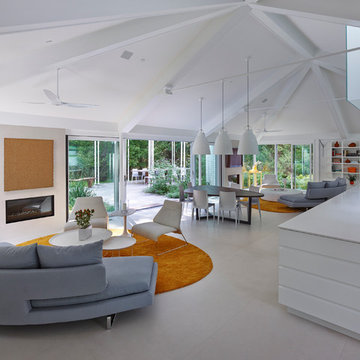
@2014 ALAN KARCHMER
This is an example of an expansive modern open concept family room in DC Metro with white walls, a standard fireplace, a wall-mounted tv, a game room, ceramic floors and a brick fireplace surround.
This is an example of an expansive modern open concept family room in DC Metro with white walls, a standard fireplace, a wall-mounted tv, a game room, ceramic floors and a brick fireplace surround.
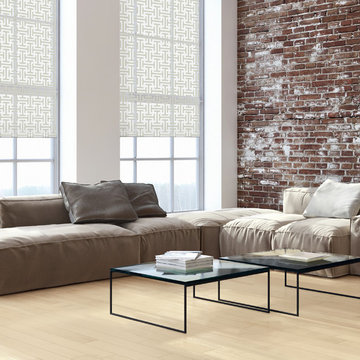
Design ideas for a large modern open concept family room in Boston with white walls, light hardwood floors, a brick fireplace surround and beige floor.
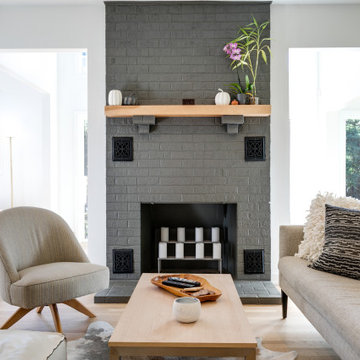
This dated 80's home needed a major makeover inside and out. For the most part, the home’s footprint and layout stayed the same, but details and finishes were updated throughout and a few structural things - such as expanding a bathroom by taking space from a spare bedroom closet - were done to make the house more functional for our client.
The exterior was painted a bold modern dark charcoal with a bright orange door. Carpeting was removed for new wood floor installation, brick was painted, new wood mantle stained to match the floors and simplified door trims. The kitchen was completed demoed and renovated with sleek cabinetry and larger windows. Custom fabricated steel railings make a serious statement in the entryway, updating the overall style of the house.
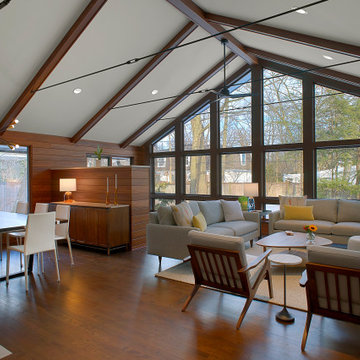
This mid-century modern home remodel in North Shore Glenview is complete with a multi-functional new living space. The walls that separated the family room, den and dining space were removed to create a beautiful open floor plan which includes an office niche. The new vaulted ceiling adds to the spaciousness of the room and the wall of windows give an outdoor feel with natural light streaming in. Norman Sizemore Photographer
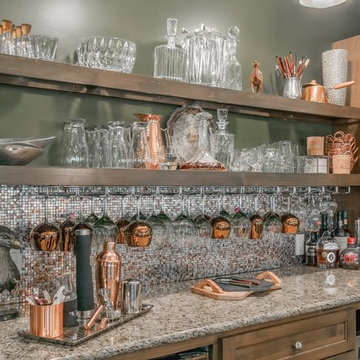
This well-traveled family has collected treasures from all around the world, and this space serves to highlight some. Designs like this backsplash of metal tile printed with tiny maps pay homage to their love.
DaubmanPhotography@Cox.net
DaubmanPhotography@Cox.net
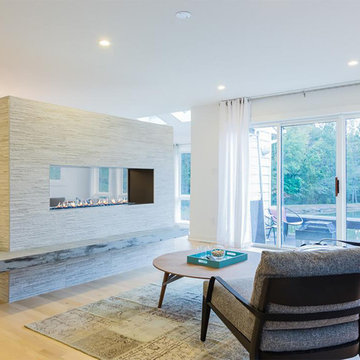
There was once a wall separating the living and dining rooms, which is now replaced with a unique fireplace feature.
Photo by: Catherine Nguyen
Inspiration for a large modern open concept family room in Boston with white walls, light hardwood floors, a two-sided fireplace, a brick fireplace surround, a wall-mounted tv and beige floor.
Inspiration for a large modern open concept family room in Boston with white walls, light hardwood floors, a two-sided fireplace, a brick fireplace surround, a wall-mounted tv and beige floor.
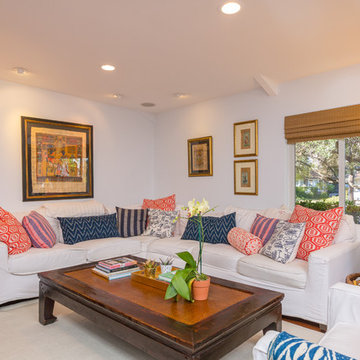
Welcome to a warm and cozy completely updated 1960s Newport Beach ranch-style home. This young family has traveled extensively and brought souvenirs and color into a clean and modern home. Phillip Jeffries wall covering over the fireplace.
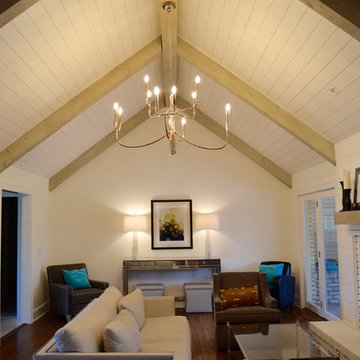
Mid-sized modern enclosed family room in Oklahoma City with white walls, dark hardwood floors, a standard fireplace and a brick fireplace surround.
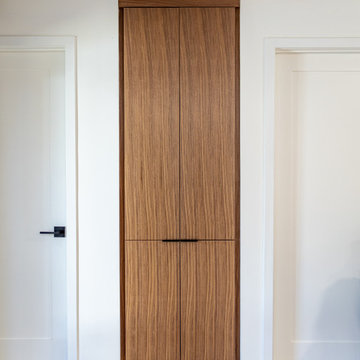
A complete gut and remodel, on a very tight timeframe. Our client is thrilled not only with our phenomenal crew’s ability to wrap it up within the projected goal, but also with the extreme transformation that took place with the design. The 1971 green and brown vintage house was converted into a sleek, modern home with high-tech features, custom cabinets, and new, open layout.
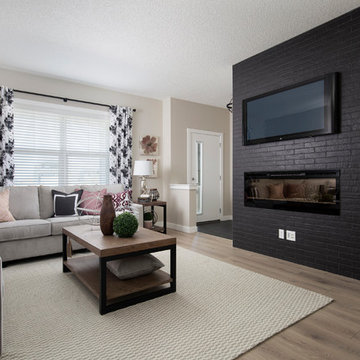
Mid-sized modern open concept family room in Calgary with black walls, laminate floors, a hanging fireplace, a brick fireplace surround, a wall-mounted tv and brown floor.
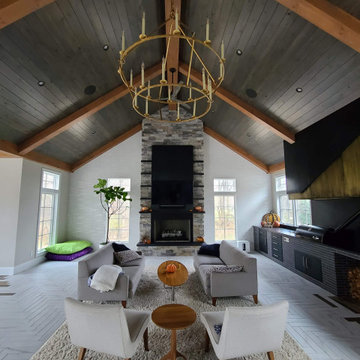
A large multipurpose room great for entertaining or chilling with the family. This space includes a built-in pizza oven, bar, fireplace and grill.
This is an example of an expansive modern enclosed family room with a home bar, white walls, ceramic floors, a standard fireplace, a brick fireplace surround, a wall-mounted tv, multi-coloured floor, exposed beam and brick walls.
This is an example of an expansive modern enclosed family room with a home bar, white walls, ceramic floors, a standard fireplace, a brick fireplace surround, a wall-mounted tv, multi-coloured floor, exposed beam and brick walls.
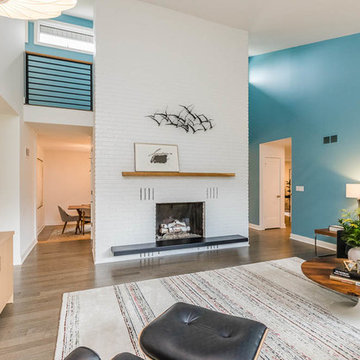
Neil Sy Photography
Modern loft-style family room in Chicago with white walls, medium hardwood floors, a standard fireplace, a brick fireplace surround, a wall-mounted tv and grey floor.
Modern loft-style family room in Chicago with white walls, medium hardwood floors, a standard fireplace, a brick fireplace surround, a wall-mounted tv and grey floor.
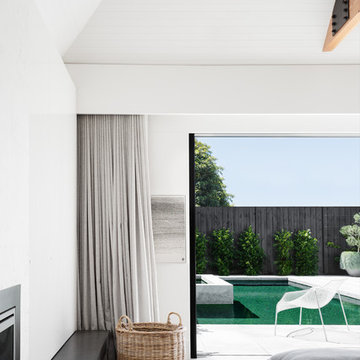
Martina Gemmola
Inspiration for a large modern family room in Melbourne with white walls, concrete floors, a standard fireplace, a brick fireplace surround and a concealed tv.
Inspiration for a large modern family room in Melbourne with white walls, concrete floors, a standard fireplace, a brick fireplace surround and a concealed tv.

Designing and fitting a #tinyhouse inside a shipping container, 8ft (2.43m) wide, 8.5ft (2.59m) high, and 20ft (6.06m) length, is one of the most challenging tasks we've undertaken, yet very satisfying when done right.
We had a great time designing this #tinyhome for a client who is enjoying the convinience of travelling is style.
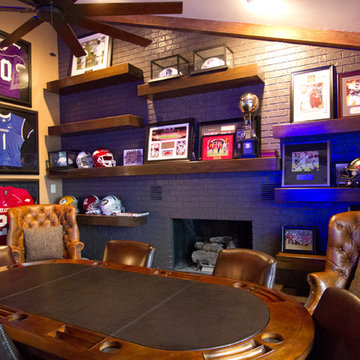
Design ideas for a modern open concept family room in Little Rock with a game room, brown walls, medium hardwood floors, a standard fireplace, a brick fireplace surround and a wall-mounted tv.
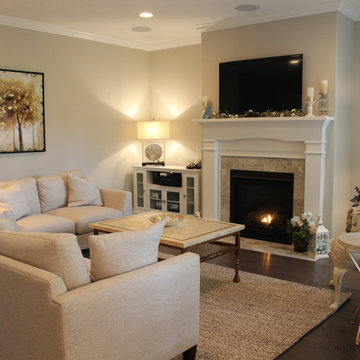
Photo credit: Lisa Scolieri LLC
Photo of a small modern open concept family room in Other with beige walls, dark hardwood floors, a standard fireplace, a brick fireplace surround and brown floor.
Photo of a small modern open concept family room in Other with beige walls, dark hardwood floors, a standard fireplace, a brick fireplace surround and brown floor.
Modern Family Room Design Photos with a Brick Fireplace Surround
3