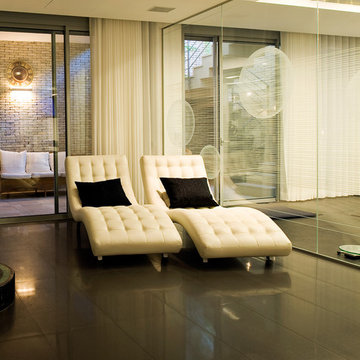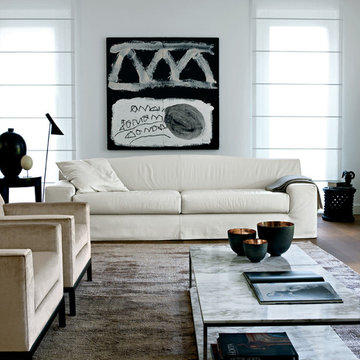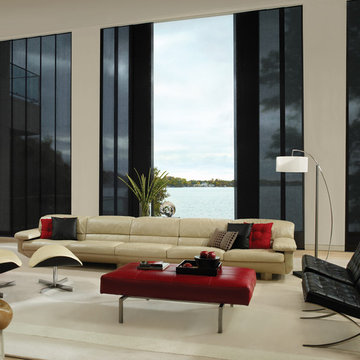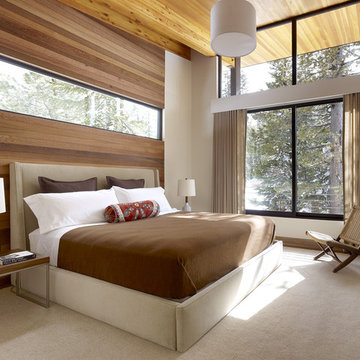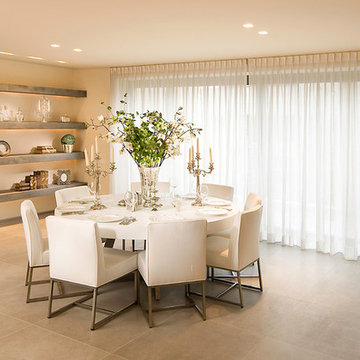263 Modern Home Design Photos
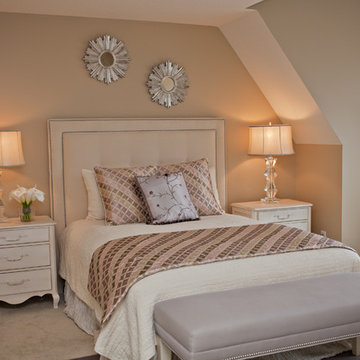
Inspiration for a modern bedroom in Chicago with beige walls, carpet and no fireplace.
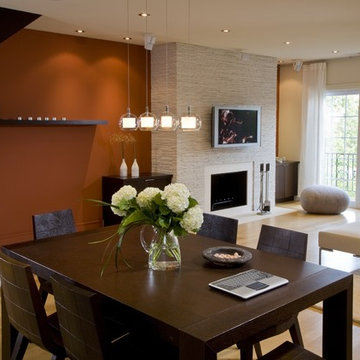
In this open plan configuration the areas speak to one another and become background for each other. The burnt orange wall contrasts with the stacked stone fireplace mass and become the backdrop to the dining area.
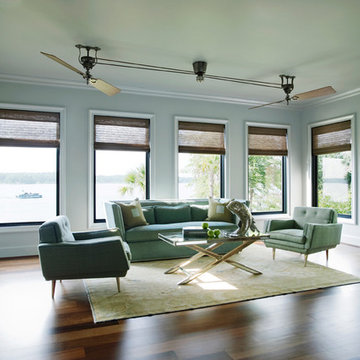
This home’s color palette continues in this sitting room, with an aqua pearlescent metallic trim setting the tone for its bright feel. Featuring metallic silver columns, an Oushak rug, ipe hardwood flooring, a pulley style ceiling fan and woven wood blinds, the room incorporates gentle pops of turquoise throughout. At the room’s heart is its mirrored cocktail table, mid-century chairs and sofa upholstered in aqua blue. The final detail is a vintage silver metallic fish accessory.
Find the right local pro for your project
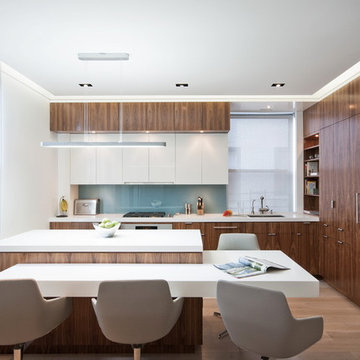
The owners of this prewar apartment on the Upper West Side of Manhattan wanted to combine two dark and tightly configured units into a single unified space. StudioLAB was challenged with the task of converting the existing arrangement into a large open three bedroom residence. The previous configuration of bedrooms along the Southern window wall resulted in very little sunlight reaching the public spaces. Breaking the norm of the traditional building layout, the bedrooms were moved to the West wall of the combined unit, while the existing internally held Living Room and Kitchen were moved towards the large South facing windows, resulting in a flood of natural sunlight. Wide-plank grey-washed walnut flooring was applied throughout the apartment to maximize light infiltration. A concrete office cube was designed with the supplementary space which features walnut flooring wrapping up the walls and ceiling. Two large sliding Starphire acid-etched glass doors close the space off to create privacy when screening a movie. High gloss white lacquer millwork built throughout the apartment allows for ample storage. LED Cove lighting was utilized throughout the main living areas to provide a bright wash of indirect illumination and to separate programmatic spaces visually without the use of physical light consuming partitions. Custom floor to ceiling Ash wood veneered doors accentuate the height of doorways and blur room thresholds. The master suite features a walk-in-closet, a large bathroom with radiant heated floors and a custom steam shower. An integrated Vantage Smart Home System was installed to control the AV, HVAC, lighting and solar shades using iPads.
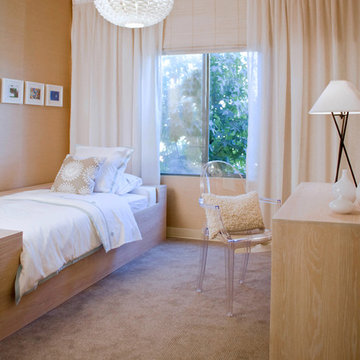
MLK Studio by Erika Bierman Photography for Good Shepherd Charity Project
Photo of a modern bedroom in Los Angeles with beige walls, carpet and no fireplace.
Photo of a modern bedroom in Los Angeles with beige walls, carpet and no fireplace.
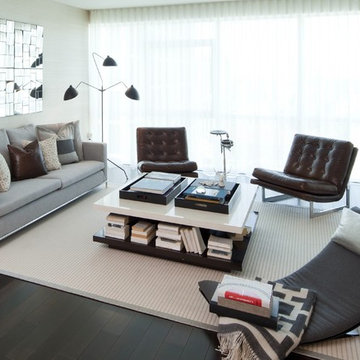
Modern living room grounded by large area rug, and neutral colors such as gray furnishings and dark wood floors. Throw pills and clean styling add detail to the space. Large trays on coffee table add organization as well as open shelf below for coffee table books. A large wall mirror becomes the focal point for this modern living room.
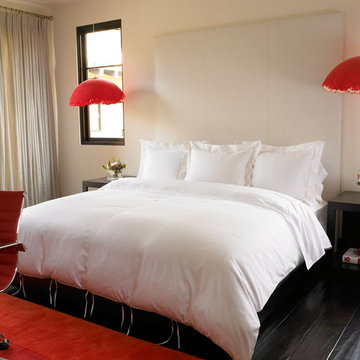
Inspiration for a modern bedroom in San Diego with white walls, dark hardwood floors and black floor.
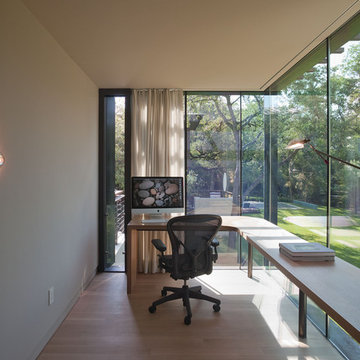
© Paul Bardagjy Photography
This is an example of a mid-sized modern home studio in Austin with grey walls, medium hardwood floors, a freestanding desk, no fireplace and brown floor.
This is an example of a mid-sized modern home studio in Austin with grey walls, medium hardwood floors, a freestanding desk, no fireplace and brown floor.
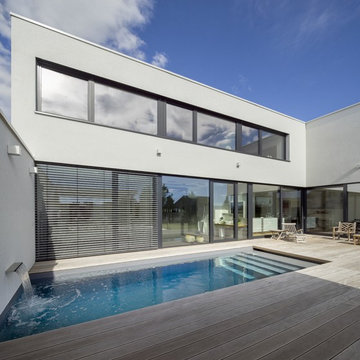
Ronald Tilleman, Rotterdam
Photo of a mid-sized modern rectangular pool in Stuttgart with a water feature and decking.
Photo of a mid-sized modern rectangular pool in Stuttgart with a water feature and decking.
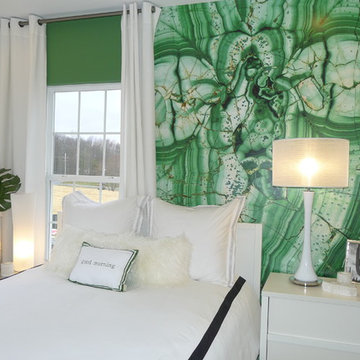
Photo Credit Holly Polgreen
Design ideas for a modern bedroom in DC Metro with green walls.
Design ideas for a modern bedroom in DC Metro with green walls.
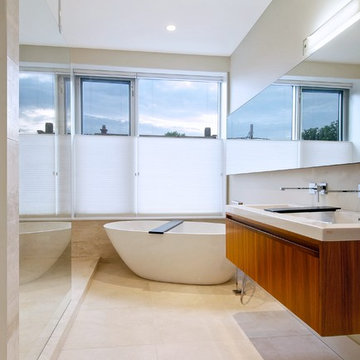
Andrew Snow Photography © Houzz 2012
Photo of a modern bathroom in Toronto with a freestanding tub.
Photo of a modern bathroom in Toronto with a freestanding tub.
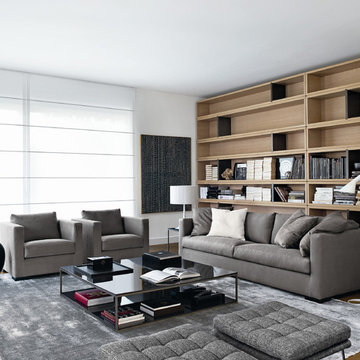
Sofa with hardwood frame and base with completely removable covers (fixed for leather version). Back cushions contain foam and feather mix. Cushions available in a soft, medium, or hard options.
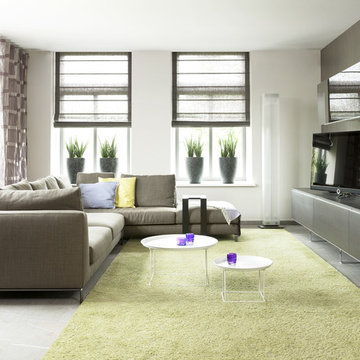
livingroom, green, sitting area, carpet, table, modern,
This is an example of a modern family room in Amsterdam with a freestanding tv and grey floor.
This is an example of a modern family room in Amsterdam with a freestanding tv and grey floor.
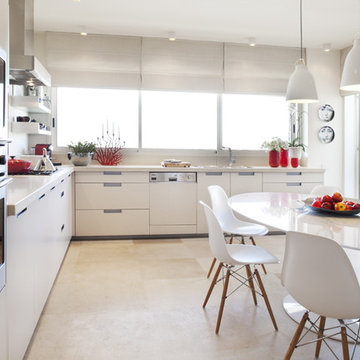
Photograper - Aviad Bar Ness, Architect - karen goor
Modern eat-in kitchen in Tel Aviv with panelled appliances, flat-panel cabinets and white cabinets.
Modern eat-in kitchen in Tel Aviv with panelled appliances, flat-panel cabinets and white cabinets.
263 Modern Home Design Photos
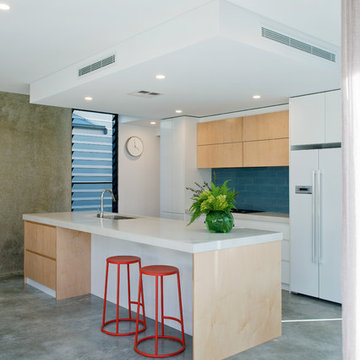
Jody D'Arcy
Design ideas for a mid-sized modern galley kitchen in Perth with flat-panel cabinets, light wood cabinets, white appliances and with island.
Design ideas for a mid-sized modern galley kitchen in Perth with flat-panel cabinets, light wood cabinets, white appliances and with island.
4



















