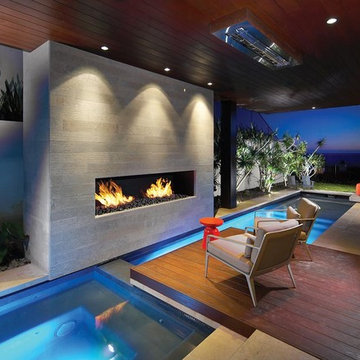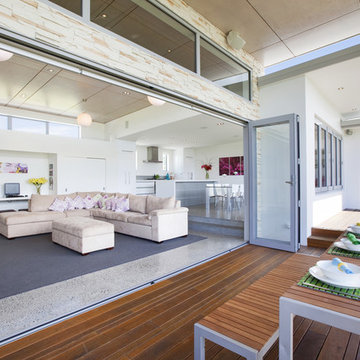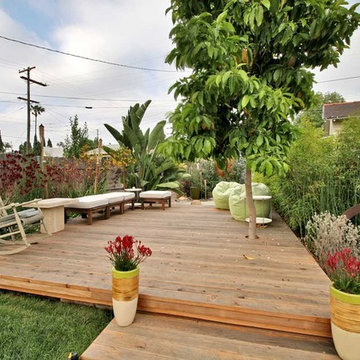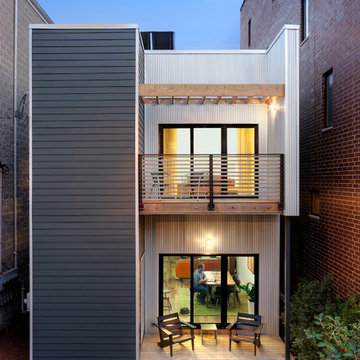457 Modern Home Design Photos
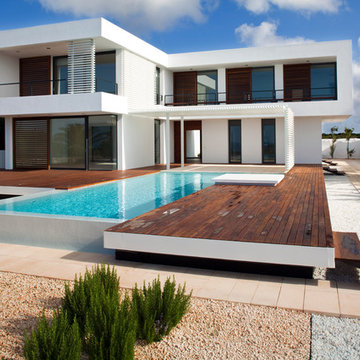
Inspiration for a large modern two-storey stucco white exterior in Barcelona with a flat roof.
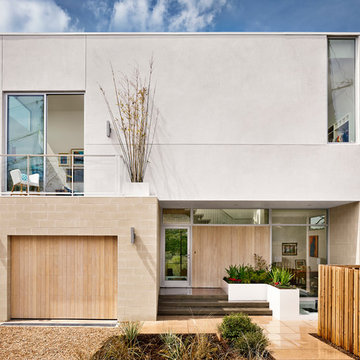
Casey Dunn
Design ideas for a modern two-storey white exterior in Austin with a flat roof.
Design ideas for a modern two-storey white exterior in Austin with a flat roof.
Find the right local pro for your project
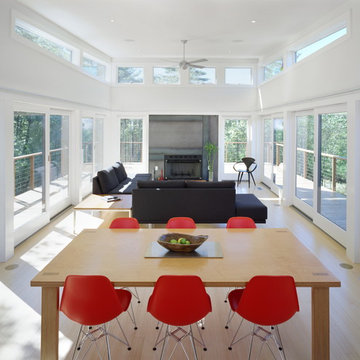
Located on a five-acre rocky outcrop, The Mountain Retreat trades in Manhattan skyscrapers and the scuttle of yellow cabs for sweeping views of the Catskill Mountains and hawks gliding on the thermals below. The client, who loves mountain biking and rock climbing, camped out on the hilltop during the siting of the house to determine the best spot, angle and orientation for his new escape. The resulting home is a retreat carefully crafted into its unique surroundings. The Mountain Retreat provides a unique and efficient 1,800 sf indoor and outdoor living and entertaining experience.
The finished house, sitting partially on concrete stilts, gives way to a striking display. Its angular lines, soaring height, and unique blend of warm cedar siding with cool gray concrete panels and glass are displayed to great advantage in the context of its rough mountaintop setting. The stilts act as supports for the great room above and, below, define the parking spaces for an uncluttered entry and carport. An enclosed staircase runs along the north side of the house. Sheathed inside and out with gray cement board panels, it leads from the ground floor entrance to the main living spaces, which exist in the treetops. Requiring the insertion of pylons, a well, and a septic tank, the rocky terrain of the immediate site had to be blasted. Rather than discarding the remnants, the rocks were scattered around the site. Used for outdoor seating and the entry pathway, the rock cover further emphasizes the relation and integration of the house into the natural backdrop.
The home’s butterfly roof channels rainwater to two custom metal scuppers, from which it cascades off onto thoughtfully placed boulders. The butterfly roof gives the great room and master bedroom a tall, sloped ceiling with light from above, while a suite of ground-room floors fit cozily below. An elevated cedar deck wraps around three sides of the great room, offering a full day of sunshine for deck lounging and for the entire room to be opened to the outdoors with ease.
Architects: Joseph Tanney, Robert Luntz
Project Architect: John Kim
Project Team: Jacob Moore
Manufacturer: Apex Homes, INC.
Engineer: Robert Silman Associates, P.C., Greg Sloditski
Contractor: JH Construction, INC.
Photographer: © Floto & Warner
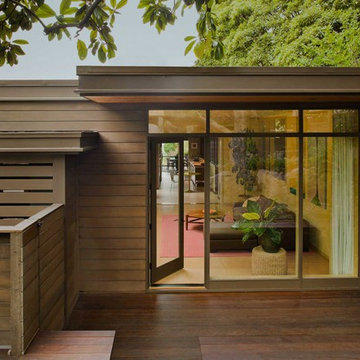
Mid-Century Modern Renovation
Design ideas for a large modern two-storey brown exterior in San Francisco with wood siding and a flat roof.
Design ideas for a large modern two-storey brown exterior in San Francisco with wood siding and a flat roof.
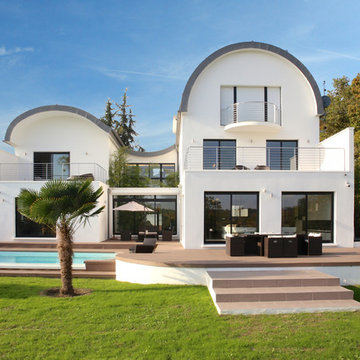
Thierry Fardeau-Brochard
Design ideas for a large modern three-storey white house exterior in Paris.
Design ideas for a large modern three-storey white house exterior in Paris.
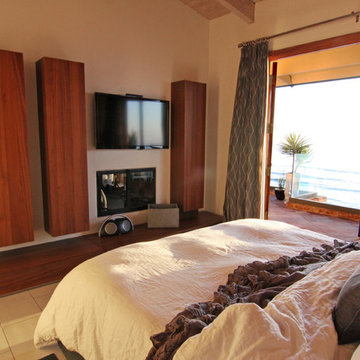
Shelley Gardea Photography © 2012 Houzz
Modern bedroom in San Diego with white walls.
Modern bedroom in San Diego with white walls.
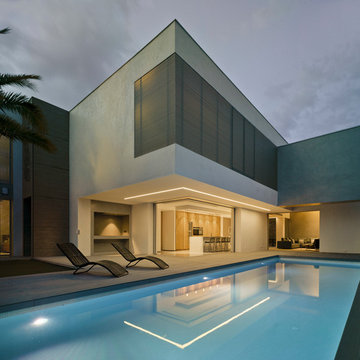
Fotos David Frutos. Todos los derechos reservados.
Photo of a large modern backyard rectangular pool in Other with decking.
Photo of a large modern backyard rectangular pool in Other with decking.
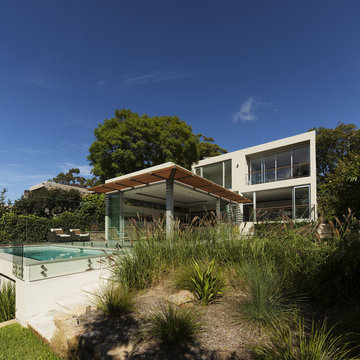
All photos copyright Brett Boardman
Design ideas for a modern two-storey exterior in Sydney.
Design ideas for a modern two-storey exterior in Sydney.
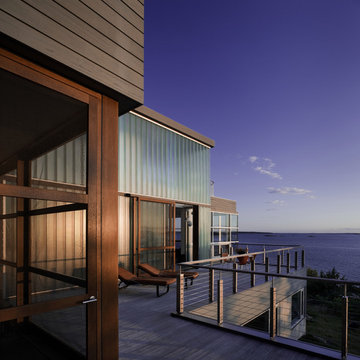
Decks and Metal Rail system. Photos by Paul Warchol, c2008.
Modern exterior in Portland Maine with wood siding.
Modern exterior in Portland Maine with wood siding.
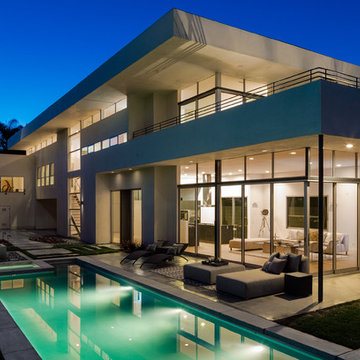
This house was a challenging project in that is was a spec-home that didn't want to skimp on any of the details. Thus we installed a somewhat robust COntrol4 System the demonstrated all the capabilities, while leaving much room to the imagination for future upgrades!
© Trevor Tondro
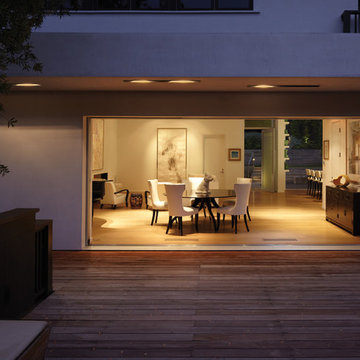
View from back deck
Design ideas for a mid-sized modern backyard deck in Los Angeles with a roof extension.
Design ideas for a mid-sized modern backyard deck in Los Angeles with a roof extension.
![[MOD] box](https://st.hzcdn.com/fimgs/2871243403eb993d_8652-w360-h360-b0-p0--.jpg)
craig kuhner
This is an example of a modern l-shaped eat-in kitchen in Dallas with an undermount sink, flat-panel cabinets, light wood cabinets, wood benchtops, stainless steel appliances, light hardwood floors and with island.
This is an example of a modern l-shaped eat-in kitchen in Dallas with an undermount sink, flat-panel cabinets, light wood cabinets, wood benchtops, stainless steel appliances, light hardwood floors and with island.
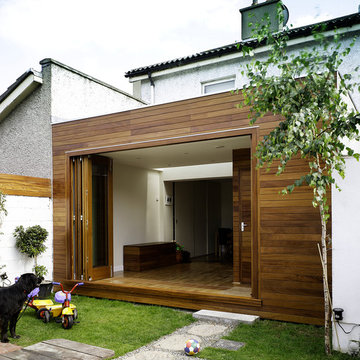
Ros Kavanagh
Inspiration for a modern exterior in Dublin with wood siding.
Inspiration for a modern exterior in Dublin with wood siding.
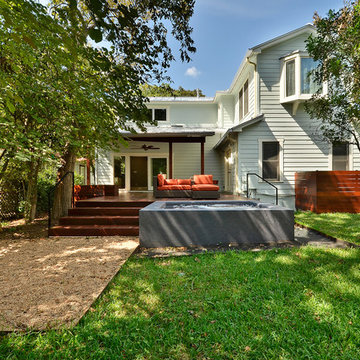
Twist Tours - Allison Cartwright
This is an example of a modern garden in Austin with decking.
This is an example of a modern garden in Austin with decking.
457 Modern Home Design Photos
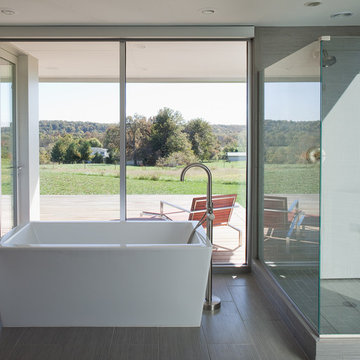
The Porch House located just west of Springfield, Missouri, presented Hufft Projects with a unique challenge. The clients desired a residence that referenced the traditional forms of farmhouses but also spoke to something distinctly modern. A hybrid building emerged and the Porch House greets visitors with its namesake – a large east and south facing ten foot cantilevering canopy that provides dramatic cover.
The residence also commands a view of the expansive river valley to the south. L-shaped in plan, the house’s master suite is located in the western leg and is isolated away from other functions allowing privacy. The living room, dining room, and kitchen anchor the southern, more traditional wing of the house with its spacious vaulted ceilings. A chimney punctuates this area and features a granite clad fireplace on the interior and an exterior fireplace expressing split face concrete block. Photo Credit: Mike Sinclair
3



















