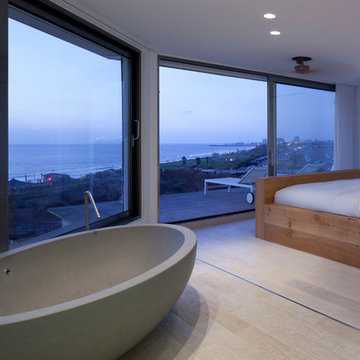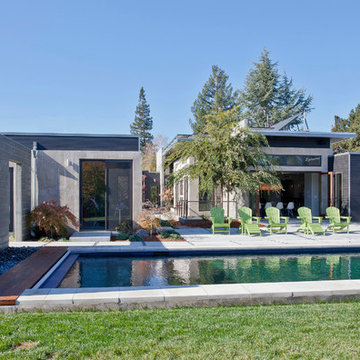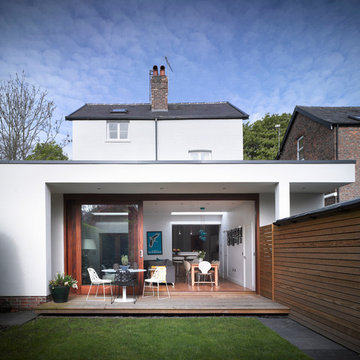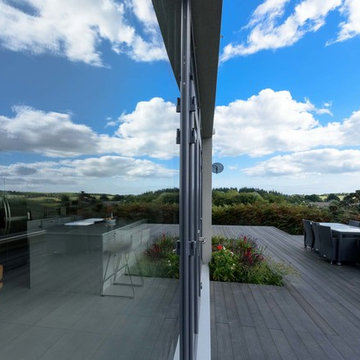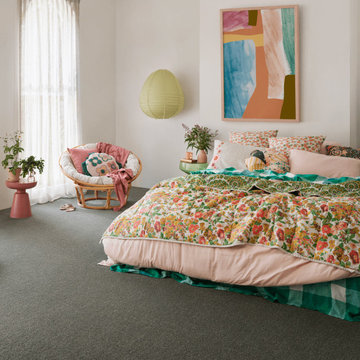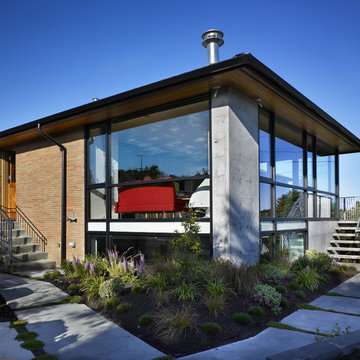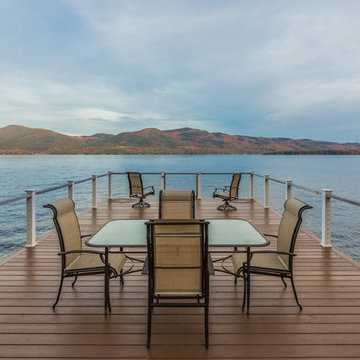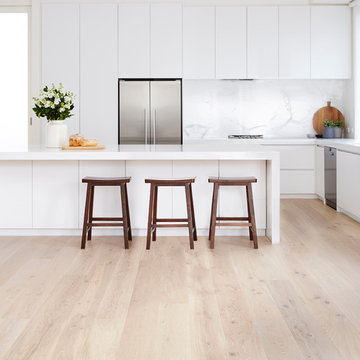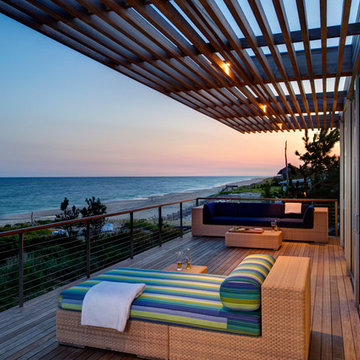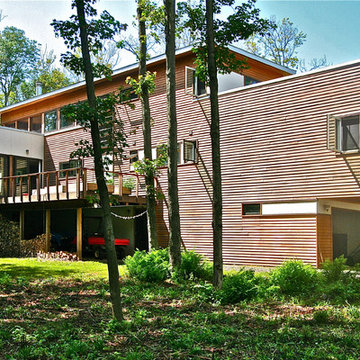455 Modern Home Design Photos
Find the right local pro for your project
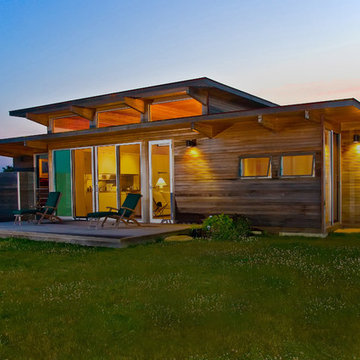
Looking over a field in Chilmark MA, this small home has a Case Study House design influence with commercial components made warm and cozy with wood ceilings and siding. We employed green, high performance building methods to create a cozy, safe home.
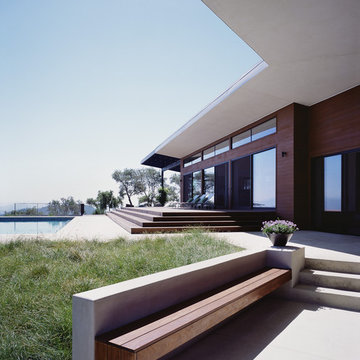
house exterior and pool
Inspiration for a modern exterior in San Francisco with wood siding.
Inspiration for a modern exterior in San Francisco with wood siding.
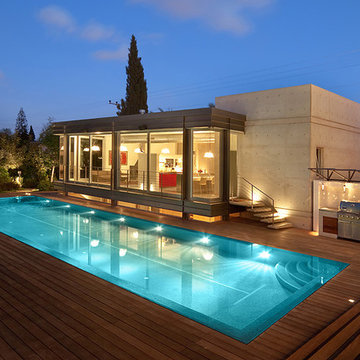
villa. architect : dror barda (drorbarda.com)
Small modern one-storey concrete exterior in Other.
Small modern one-storey concrete exterior in Other.
Reload the page to not see this specific ad anymore
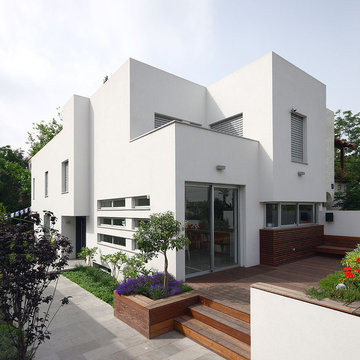
This is an example of a small modern split-level stucco white exterior in Tel Aviv with a flat roof.
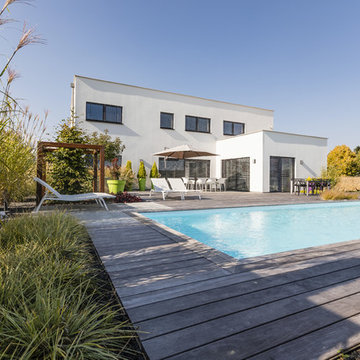
Façade Sud Ouest
Large modern backyard rectangular lap pool in Strasbourg with decking.
Large modern backyard rectangular lap pool in Strasbourg with decking.
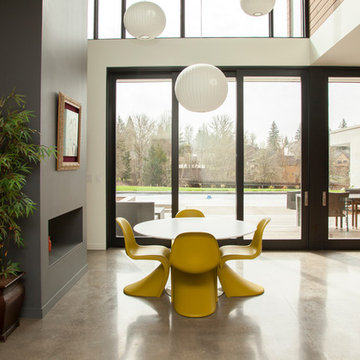
Photo: Whitney Lyons © 2014 Houzz
Design ideas for a modern dining room in Portland with grey floor.
Design ideas for a modern dining room in Portland with grey floor.
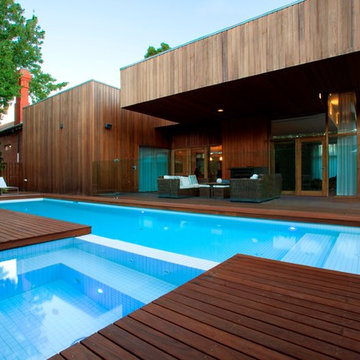
The clients wanted a large pool that could be used for exercise, but they also wanted to use the pool for relaxation and entertaining. This pool, spa and entertainment area gave them everything requested. As the pool was designed to be highly automated, maximum use is obtained and minimal maintenance required. The clients’ desire for a pool to complement the modern design of the house was achieved through the geometric lines of the pool and spa combination.
Reload the page to not see this specific ad anymore
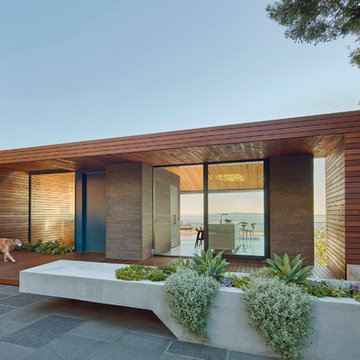
Design ideas for a large modern one-storey brown exterior in Orange County with wood siding and a flat roof.
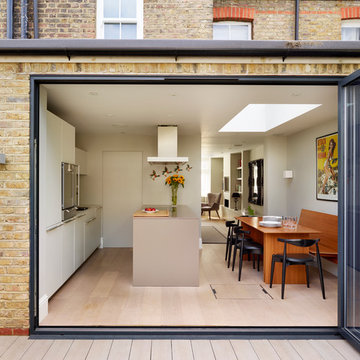
Inspiration for a modern galley eat-in kitchen in Cheshire with a double-bowl sink, flat-panel cabinets, white cabinets, panelled appliances, light hardwood floors and with island.
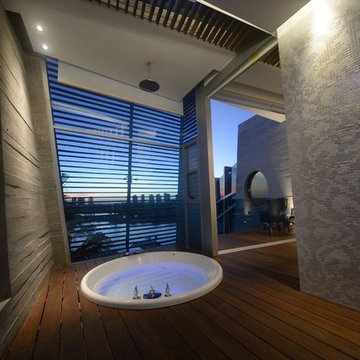
José Gallardo y Maribel Garzón
Inspiration for a modern bathroom in Mexico City with a drop-in tub.
Inspiration for a modern bathroom in Mexico City with a drop-in tub.
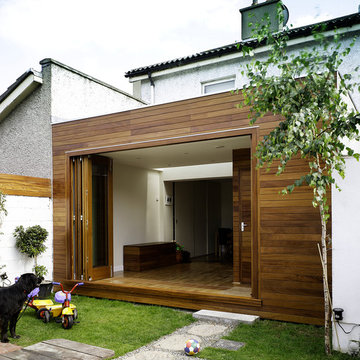
Ros Kavanagh
Inspiration for a modern exterior in Dublin with wood siding.
Inspiration for a modern exterior in Dublin with wood siding.
455 Modern Home Design Photos
Reload the page to not see this specific ad anymore
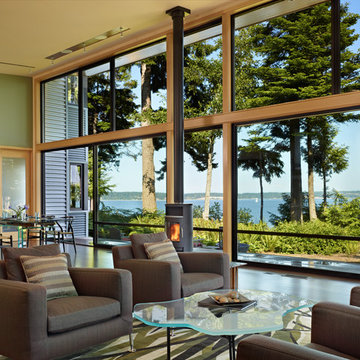
The Port Ludlow Residence is a compact, 2400 SF modern house located on a wooded waterfront property at the north end of the Hood Canal, a long, fjord-like arm of western Puget Sound. The house creates a simple glazed living space that opens up to become a front porch to the beautiful Hood Canal.
The east-facing house is sited along a high bank, with a wonderful view of the water. The main living volume is completely glazed, with 12-ft. high glass walls facing the view and large, 8-ft.x8-ft. sliding glass doors that open to a slightly raised wood deck, creating a seamless indoor-outdoor space. During the warm summer months, the living area feels like a large, open porch. Anchoring the north end of the living space is a two-story building volume containing several bedrooms and separate his/her office spaces.
The interior finishes are simple and elegant, with IPE wood flooring, zebrawood cabinet doors with mahogany end panels, quartz and limestone countertops, and Douglas Fir trim and doors. Exterior materials are completely maintenance-free: metal siding and aluminum windows and doors. The metal siding has an alternating pattern using two different siding profiles.
The house has a number of sustainable or “green” building features, including 2x8 construction (40% greater insulation value); generous glass areas to provide natural lighting and ventilation; large overhangs for sun and rain protection; metal siding (recycled steel) for maximum durability, and a heat pump mechanical system for maximum energy efficiency. Sustainable interior finish materials include wood cabinets, linoleum floors, low-VOC paints, and natural wool carpet.
5



















