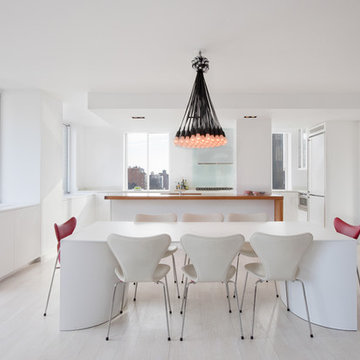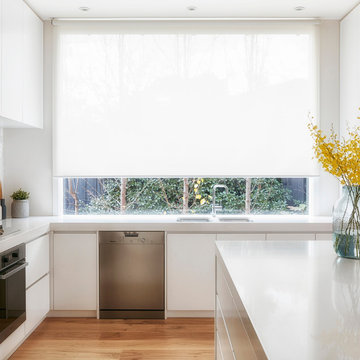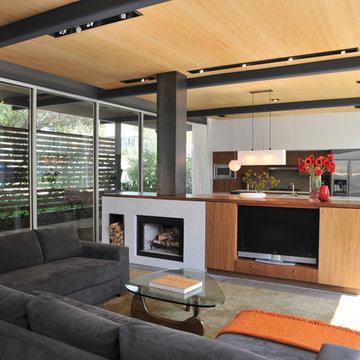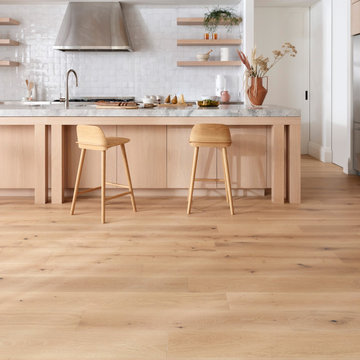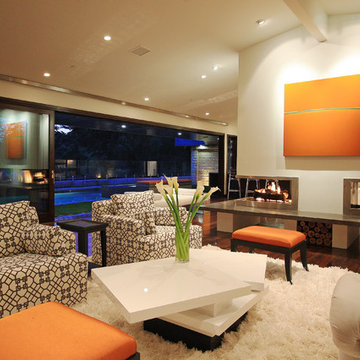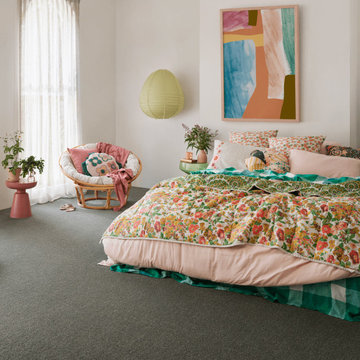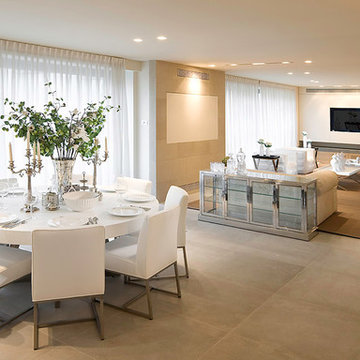477 Modern Home Design Photos
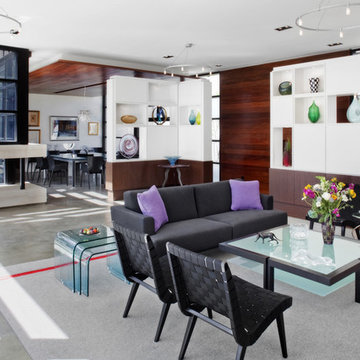
The client for this home wanted a modern structure that was suitable for displaying her art-glass collection. Located in a recently developed community, almost every component of the exterior was subject to an array of neighborhood and city ordinances. These were all accommodated while maintaining modern sensibilities and detailing on the exterior, then transitioning to a more minimalist aesthetic on the interior. The one-story building comfortably spreads out on its large lot, embracing a front and back courtyard and allowing views through and from within the transparent center section to other parts of the home. A high volume screened porch, the floating fireplace, and an axial swimming pool provide dramatic moments to the otherwise casual layout of the home.
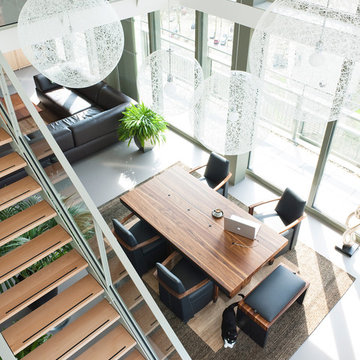
Stairs, carpet, table, chairs, lamp, glass, modern
Inspiration for a modern open plan dining in Amsterdam.
Inspiration for a modern open plan dining in Amsterdam.
Find the right local pro for your project
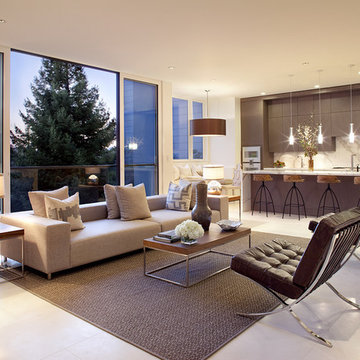
This is an example of a modern open concept living room in San Francisco.
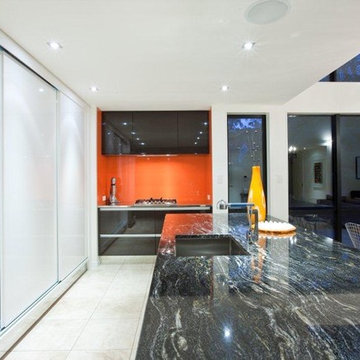
Design ideas for a modern open plan kitchen in Auckland with granite benchtops, an undermount sink, orange splashback and glass sheet splashback.
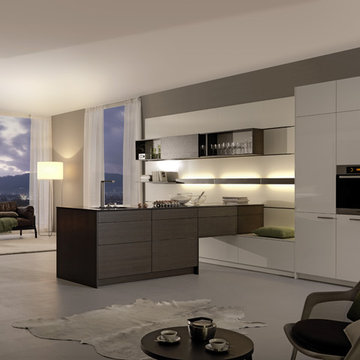
This is an example of a modern l-shaped open plan kitchen in Boston with flat-panel cabinets, white cabinets and stainless steel appliances.
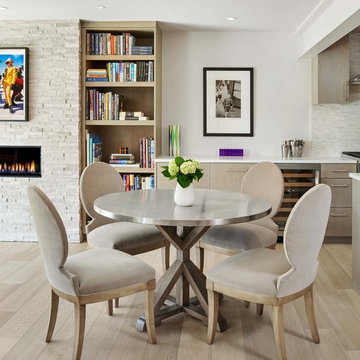
Photo of a small modern kitchen/dining combo in Denver with grey walls, light hardwood floors, beige floor, a ribbon fireplace and a stone fireplace surround.
Reload the page to not see this specific ad anymore
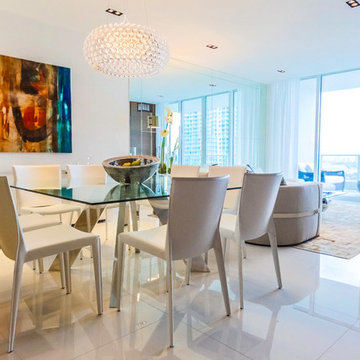
Design ideas for a mid-sized modern open plan dining in Miami with white walls and white floor.
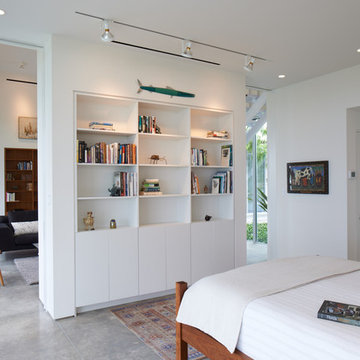
Bruce Cole Photography
Modern bedroom in Other with concrete floors, white walls and grey floor.
Modern bedroom in Other with concrete floors, white walls and grey floor.
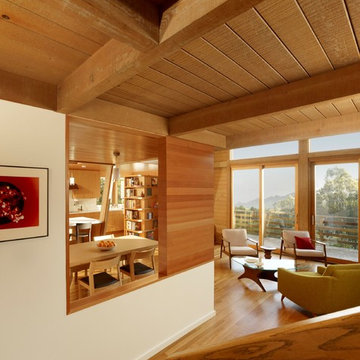
modern kitchen addition and living room/dining room remodel
photos: Cesar Rubio (www.cesarrubio.com)
Design ideas for a modern open concept living room in San Francisco with medium hardwood floors.
Design ideas for a modern open concept living room in San Francisco with medium hardwood floors.
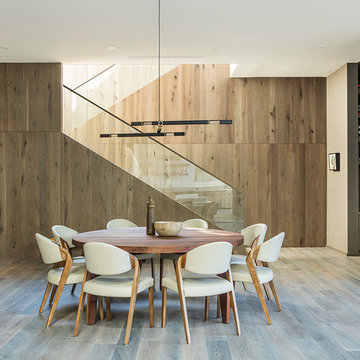
Photo of a modern dining room in Los Angeles with white walls, medium hardwood floors and brown floor.
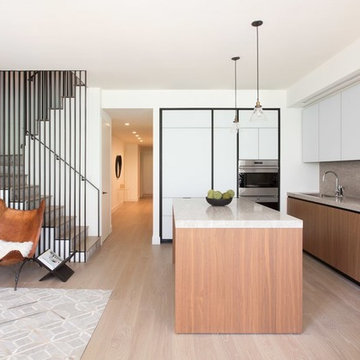
GD Arredamenti teams up with Colonnade Group and architect Morris Adjmi for a new boutique residential development located in the Tribeca West Historic District, New York. The gracious interiors, design by Stefano Pasqualetti, and the layouts of these apartments provide for a quiet respite from city life and elegant entertaining; Velvet Elite walnut kitchen collection was used in a combination of frosted white glass with black aluminum frame and both walnut veneer and 3-layer solid Walnut (for the Penthouse only). In addition, beautiful marbles from Italy enrich the whole apartments; accordingly top of the line appliances from Miele and Subzero-Wolf makes these kitchens highly functional and yet beautiful.
Master bathrooms and powder rooms, elegantly clad in custom etched Carrara marble, were also designed with the use of natural materials; such as custom built washbasins in Piasentina stone and Serena stone, all manufactured by GD Arredamenti. Vanities and medicine cabinets have been fully custom-made for this project.
Project: Morris Adjmi Architects
Photos: Federica Carlet
Reload the page to not see this specific ad anymore
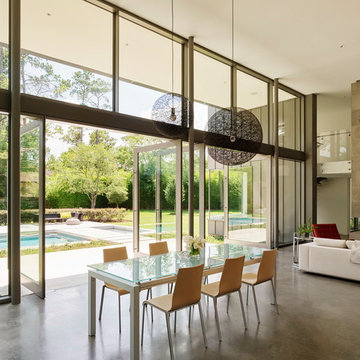
The heart of the house is a double-height great room encompassing family living, dining and kitchen. Featuring floor-to-ceiling glass pivot doors and expansive glazing, the dining room at this modern home is airy and light.
© Matthew Millman
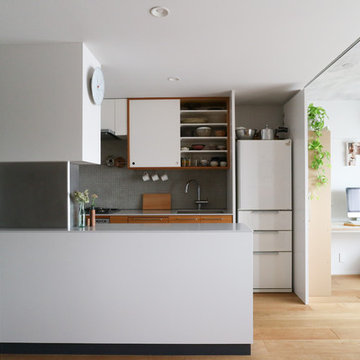
Design ideas for a modern galley open plan kitchen in Tokyo with an undermount sink, flat-panel cabinets, medium wood cabinets, grey splashback, white appliances, light hardwood floors, a peninsula and white benchtop.
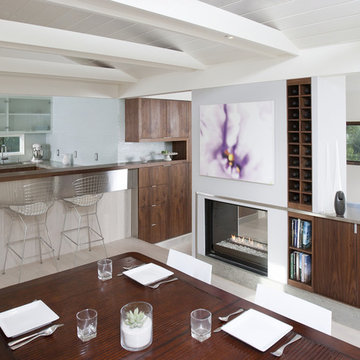
Dining room with dual-sided fireplace and light troughs integrated into existing structural collar ties.
Design ideas for a modern open plan dining in San Diego.
Design ideas for a modern open plan dining in San Diego.
477 Modern Home Design Photos
Reload the page to not see this specific ad anymore
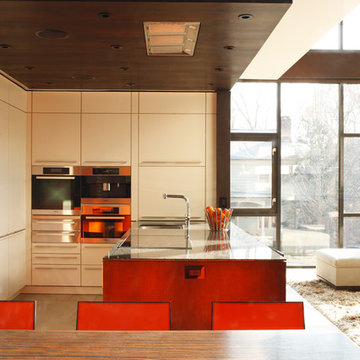
Photo of a modern open plan kitchen in Atlanta with stainless steel appliances, an undermount sink, flat-panel cabinets and white cabinets.
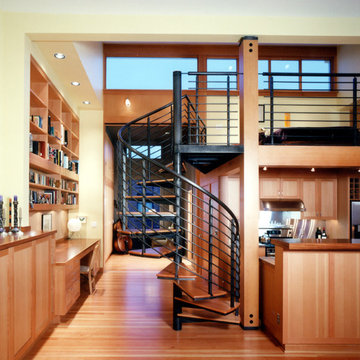
Condominium addition and remodel
Modern living room in Seattle with a library and yellow walls.
Modern living room in Seattle with a library and yellow walls.
9



















