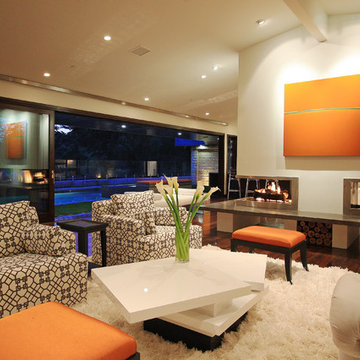Modern Living Room Design Photos with a Two-sided Fireplace
Refine by:
Budget
Sort by:Popular Today
61 - 80 of 1,802 photos
Item 1 of 3
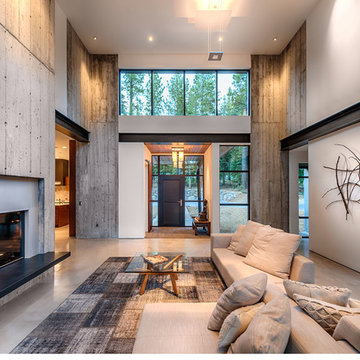
This 4 bedroom (2 en suite), 4.5 bath home features vertical board–formed concrete expressed both outside and inside, complemented by exposed structural steel, Western Red Cedar siding, gray stucco, and hot rolled steel soffits. An outdoor patio features a covered dining area and fire pit. Hydronically heated with a supplemental forced air system; a see-through fireplace between dining and great room; Henrybuilt cabinetry throughout; and, a beautiful staircase by MILK Design (Chicago). The owner contributed to many interior design details, including tile selection and layout.
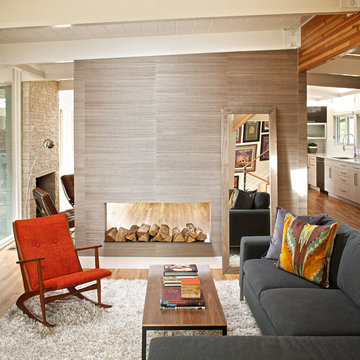
DAVID LAUER PHOTOGRAPHY
Mid-sized modern open concept living room in Denver with grey walls, medium hardwood floors and a two-sided fireplace.
Mid-sized modern open concept living room in Denver with grey walls, medium hardwood floors and a two-sided fireplace.
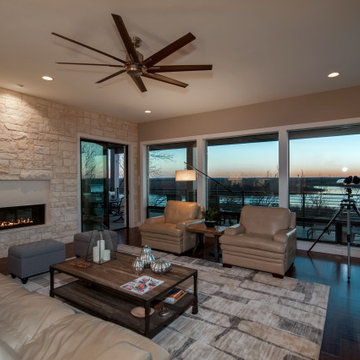
Milgard window replacement on Texas lakehouse.
Inspiration for a mid-sized modern open concept living room in Dallas with beige walls, dark hardwood floors, a two-sided fireplace, a freestanding tv and brown floor.
Inspiration for a mid-sized modern open concept living room in Dallas with beige walls, dark hardwood floors, a two-sided fireplace, a freestanding tv and brown floor.
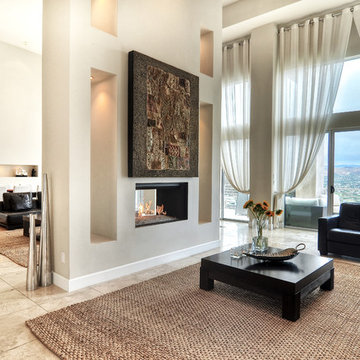
Design ideas for a large modern formal enclosed living room in Orange County with white walls, travertine floors, a two-sided fireplace, no tv, a plaster fireplace surround and beige floor.
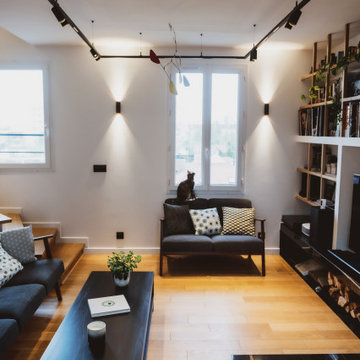
Mid-sized modern open concept living room in Paris with a library, white walls, light hardwood floors, a two-sided fireplace, a plaster fireplace surround, a built-in media wall and exposed beam.
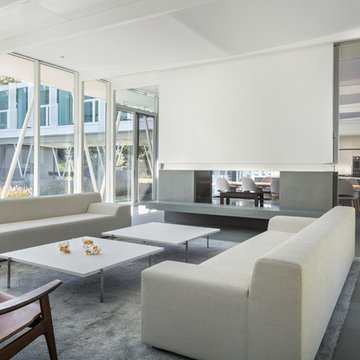
Peter Aaron
Photo of a large modern open concept living room in New York with a two-sided fireplace.
Photo of a large modern open concept living room in New York with a two-sided fireplace.
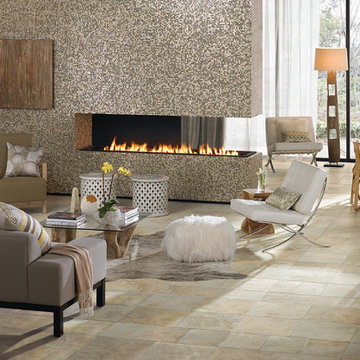
Discover the beauty of the terrain with the versatile Franciscan Slate collection. Made with recycled materials, this stunning American-made tile brings a little terra firma into your space. Perfect for commercial or residential applications, this innovative collection features both Reveal Imaging™, for the most realistic natural stone visual possible on a tile surface. With hues such as the silky Desert Crema and the cavernous blue tones of Coastal Azul, you can surround yourself with nature and enhance the beauty of your design. Get grounded and enjoy Daltile’s glazed porcelain collection: Franciscan Slate.
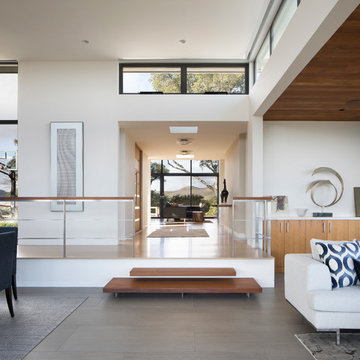
The game room with views to the hills beyond as seen from the living room area. The entry hallway connects the two spaces. High clerestory windows frame views of the surrounding oak trees.
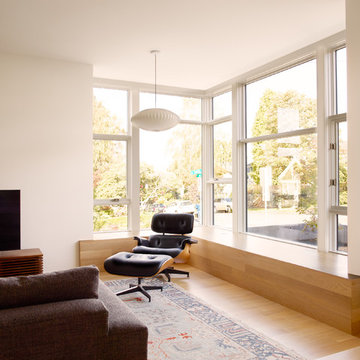
Living room with extended bay provides extra seating for parties.
Small modern open concept living room in Seattle with white walls, light hardwood floors, a two-sided fireplace, a plaster fireplace surround and a freestanding tv.
Small modern open concept living room in Seattle with white walls, light hardwood floors, a two-sided fireplace, a plaster fireplace surround and a freestanding tv.
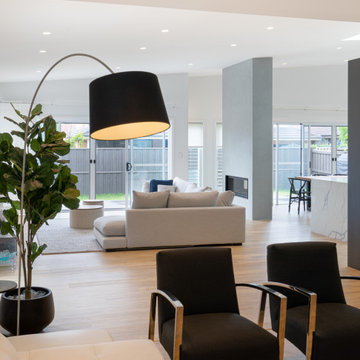
Design ideas for a large modern open concept living room in Sydney with white walls, vinyl floors, a two-sided fireplace, a plaster fireplace surround, a wall-mounted tv, brown floor and vaulted.
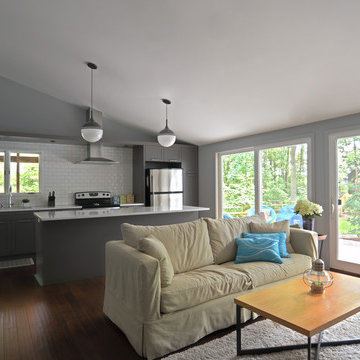
Located along a country road, a half mile from the clear waters of Lake Michigan, we were hired to re-conceptualize an existing weekend cabin to allow long views of the adjacent farm field and create a separate area for the owners to escape their high school age children and many visitors!
The site had tight building setbacks which limited expansion options, and to further our challenge, a 200 year old pin oak tree stood in the available building location.
We designed a bedroom wing addition to the side of the cabin which freed up the existing cabin to become a great room with a wall of glass which looks out to the farm field and accesses a newly designed pea-gravel outdoor dining room. The addition steps around the existing tree, sitting on a specialized foundation we designed to minimize impact to the tree. The master suite is kept separate with ‘the pass’- a low ceiling link back to the main house.
Painted board and batten siding, ribbons of windows, a low one-story metal roof with vaulted ceiling and no-nonsense detailing fits this modern cabin to the Michigan country-side.
A great place to vacation. The perfect place to retire someday.
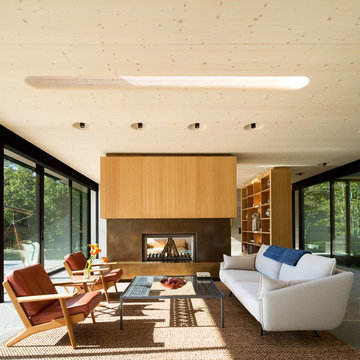
© Bates Masi + Architects
Photo of a mid-sized modern open concept living room in New York with a two-sided fireplace, a metal fireplace surround, no tv and grey floor.
Photo of a mid-sized modern open concept living room in New York with a two-sided fireplace, a metal fireplace surround, no tv and grey floor.
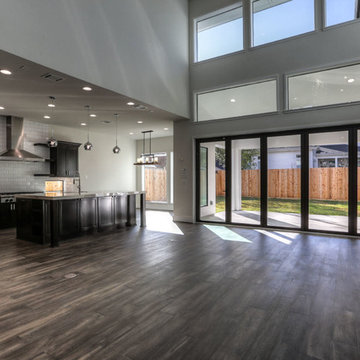
2-story great room, view to back
Photo of a large modern open concept living room in Houston with white walls, dark hardwood floors, a two-sided fireplace, a stone fireplace surround, a wall-mounted tv and grey floor.
Photo of a large modern open concept living room in Houston with white walls, dark hardwood floors, a two-sided fireplace, a stone fireplace surround, a wall-mounted tv and grey floor.
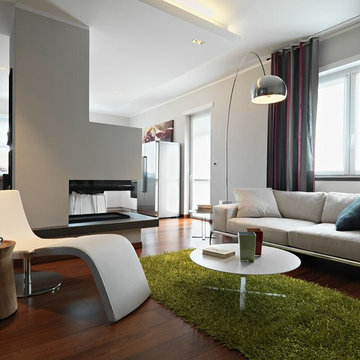
Crediti fotografici: Adriano Pecchio
Design ideas for a large modern open concept living room in Turin with white walls, medium hardwood floors, a two-sided fireplace, a plaster fireplace surround and a freestanding tv.
Design ideas for a large modern open concept living room in Turin with white walls, medium hardwood floors, a two-sided fireplace, a plaster fireplace surround and a freestanding tv.
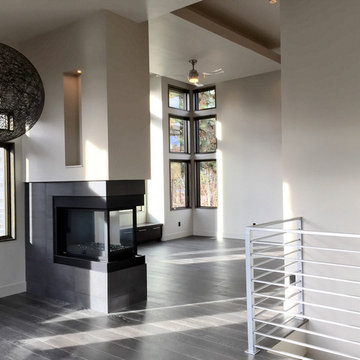
This is an example of a mid-sized modern formal loft-style living room in Other with beige walls, a two-sided fireplace, a metal fireplace surround and no tv.
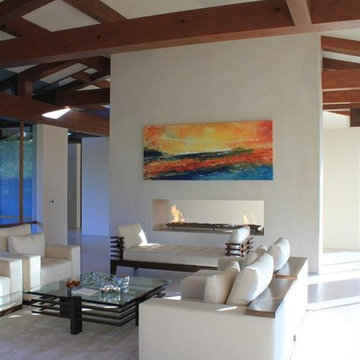
Abstract Expressionist art by Anita Lewis in a W. Cunningham design modern architectural home in Rancho Santa Fe, CA.
Photos by Anita Lewis
Modern living room in San Diego with a two-sided fireplace.
Modern living room in San Diego with a two-sided fireplace.
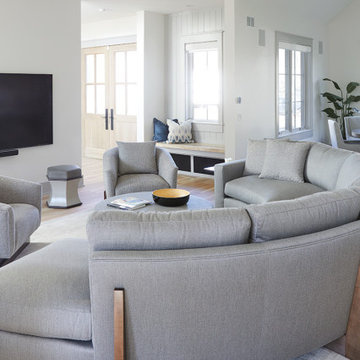
Great room
Photo of a modern open concept living room in Chicago with white walls, light hardwood floors and a two-sided fireplace.
Photo of a modern open concept living room in Chicago with white walls, light hardwood floors and a two-sided fireplace.
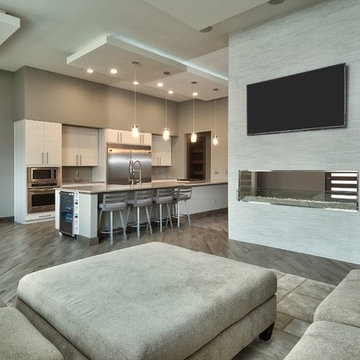
Inspiration for a mid-sized modern formal enclosed living room in Denver with grey walls, dark hardwood floors, a two-sided fireplace, a plaster fireplace surround, a wall-mounted tv and grey floor.
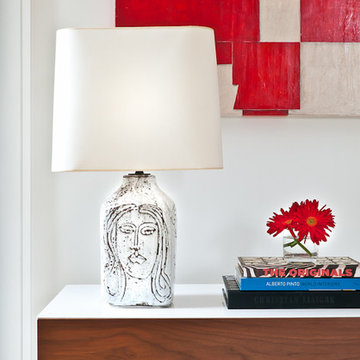
This rustic modern home was purchased by an art collector that needed plenty of white wall space to hang his collection. The furnishings were kept neutral to allow the art to pop and warm wood tones were selected to keep the house from becoming cold and sterile. Published in Modern In Denver | The Art of Living.
Daniel O'Connor Photography
Modern Living Room Design Photos with a Two-sided Fireplace
4
