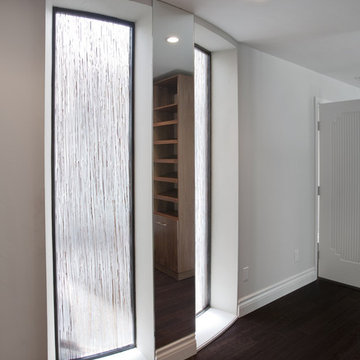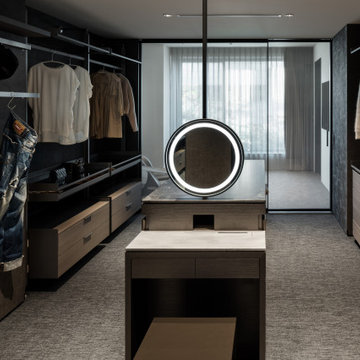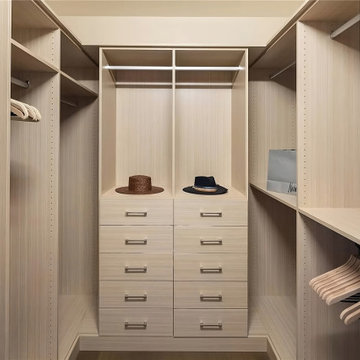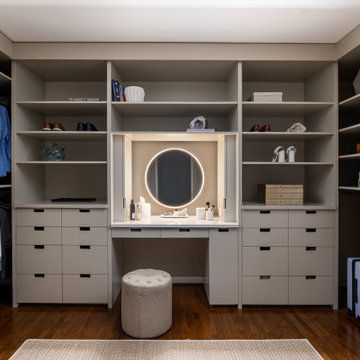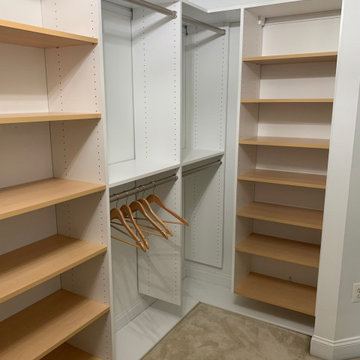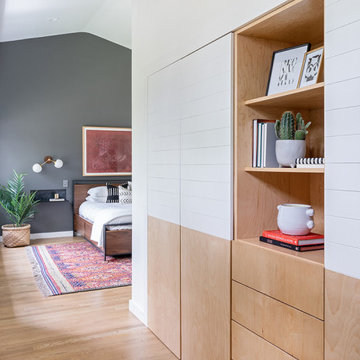Modern Storage and Wardrobe Design Ideas
Refine by:
Budget
Sort by:Popular Today
241 - 260 of 28,117 photos
Item 1 of 3
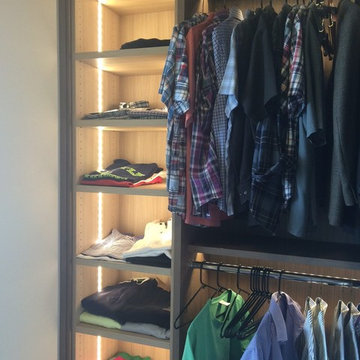
Ribbon lighting lights up the shelving and poles for this modern walk-in closet.
Design ideas for a mid-sized modern men's walk-in wardrobe in Other with flat-panel cabinets, medium wood cabinets and medium hardwood floors.
Design ideas for a mid-sized modern men's walk-in wardrobe in Other with flat-panel cabinets, medium wood cabinets and medium hardwood floors.
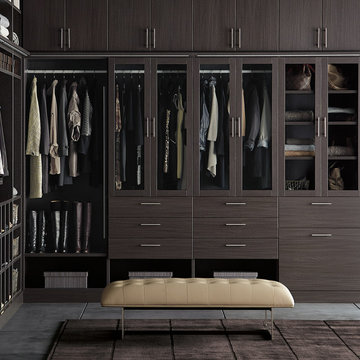
This custom built, walk-in closet in Ebony will make you want to sit down and stay a while. It features integrated lighting, tempered glass doors, soft-close drawers and exclusive options and finishes, making it easy to showcase your wardrobe, shoes and handbags.
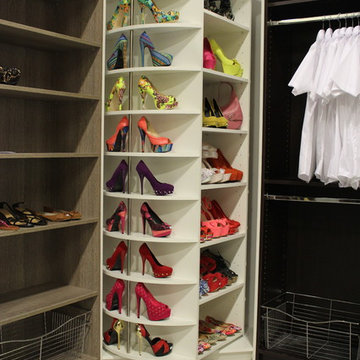
The Revolving Closet Organizer is an Advanced Space Solution System, It will allow you to manage your space smart and officiant. It is trendy and fun. you could manage any s pace with our amazing system.
Brand: The Revolving Closet
The Revolving Closet Organizer
Tel: 754.217.3420
www.RevolvingOrganizer.com
Find the right local pro for your project
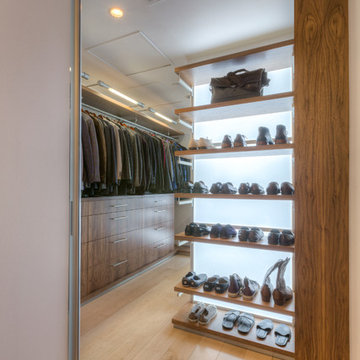
Modern Penthouse
Kansas City, MO
- High End Modern Design
- Glass Floating Wine Case
- Plaid Italian Mosaic
- Custom Designer Closet
Wesley Piercy, Haus of You Photography
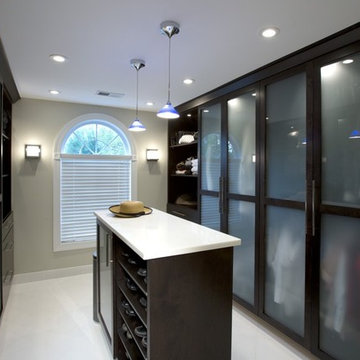
2013 NKBA MEDIUM BATH
When this young couple purchased their nearly 25-year-old colonial, the master bathroom was the first thing they wanted to change. Drab looking with worn out cabinets and a shower that was too small, it didn’t fit their modern vision for the space.
Working with Michael Nash Design, Build & Homes, they came up with a plan to enlarge the bathroom, stealing space from the master bedroom. The new design includes a much larger shower, the addition of a walk-in shower and more. And the results are nothing less than stunning.
A new, frameless glass shower stall is equipped with a steam unit, body sprays, rain shower head, and thermostatic valve and control. A double-sided fireplace overlooks a large whirlpool tub (also visible from the master bedroom).
Modern wall hanger espresso finish vanities are topped with a marble top and his and her tumbled marble vessel sinks. Two tall linen cabinets bookend the vanity for additional storage. A recessed mirror with back lighting effect was also installed.
Large 20” × 20” white marble floor and walls with dark metallic tile were placed on featured walls for added effects. The floors in both the bathroom and closet are heated.
An enlarged doorway from bathroom to walk-in closet offers double French glass doors which are pocketed for better traffic flow. Built-in closet systems are his and hers with matching cherry espresso finish cabinetry covered by obscure glass doors and a touch pad lighting system. The middle island features shoe racks and tie and socks storage.
Clean, streamlined and functional, the homeowners love this award-winning space.
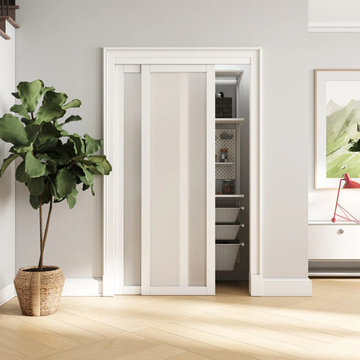
【Package Includes】2 door panels, a complete hardware set, and a detailed instruction manual. You do not need to buy any other parts; just follow the instructions to install.
【Door Size】 Each size of sliding door contains two door panels. The 48“ x 80" slidiing door actual panel size is 2 x 25 "(Width) x 78.58"(Height) x 1.18 ". The 60"x80" sliding door actual panel size is 2 x 31" (Width) x 78.58"(Height) x 1.18 ".
【Widely Used】The elegant design matches your home perfectly. You can use it in your closet, storage room, etc. We offer various sizes to accomodate different openings.
【Top-notch Hardware】Our hardware only requires a top track, keeping your floor clear and eliminating the need to damage your floor or carpet. Our hardware has passed a 100k+ open & close test, ensuring lifelong usage.
【Dedicated Service】We are dedicated to providing you with quality products and services. If you have any questions regarding your purchase, please feel free to contact us and we will do our best to help you solve the problem.
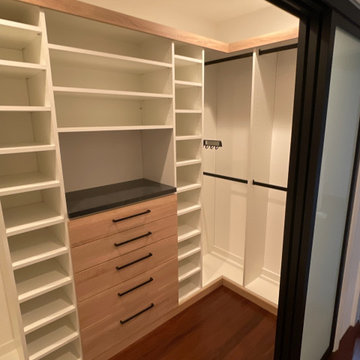
Premium drawer faces with matching base and crown molding, white panels and shelves with dark counter top and hardware
This is an example of a mid-sized modern walk-in wardrobe in Los Angeles with flat-panel cabinets and medium hardwood floors.
This is an example of a mid-sized modern walk-in wardrobe in Los Angeles with flat-panel cabinets and medium hardwood floors.
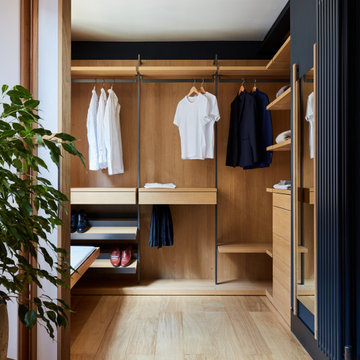
For our full portfolio, see https://blackandmilk.co.uk/interior-design-portfolio/
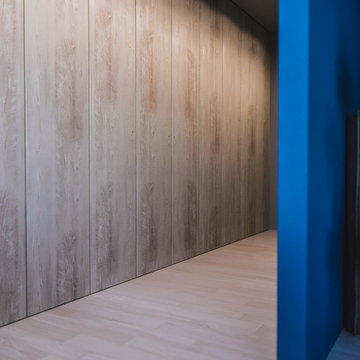
Built In Wardrobe by Komandor. At first glance this looks like a wall of wood panel. Upon closer look…the pivot doors open to reveal an integrated dressing table and closet! This Scandinavian look is achieved with Komandor’s swing pivot doors that can be used with cabinetry or in a pass through opening.
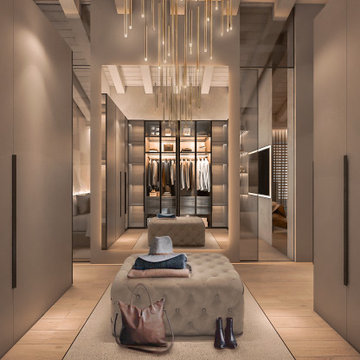
Ampia cabina armadio con un'accurata organizzazione degli spazi.
This is an example of an expansive modern walk-in wardrobe in Other with glass-front cabinets, light wood cabinets, light hardwood floors and exposed beam.
This is an example of an expansive modern walk-in wardrobe in Other with glass-front cabinets, light wood cabinets, light hardwood floors and exposed beam.
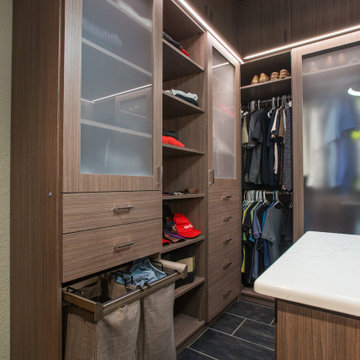
A modern and masculine walk-in closet in a downtown loft. The space became a combination of bathroom, closet, and laundry. The combination of wood tones, clean lines, and lighting creates a warm modern vibe.
Modern Storage and Wardrobe Design Ideas
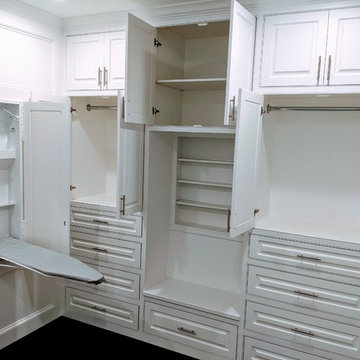
Mater walk-in closet with hide away ironing board, soft close doors/drawers, & Flush inset with raised-panel doors/drawers
Design ideas for a large modern gender-neutral dressing room in Houston with raised-panel cabinets, white cabinets, dark hardwood floors, brown floor and vaulted.
Design ideas for a large modern gender-neutral dressing room in Houston with raised-panel cabinets, white cabinets, dark hardwood floors, brown floor and vaulted.
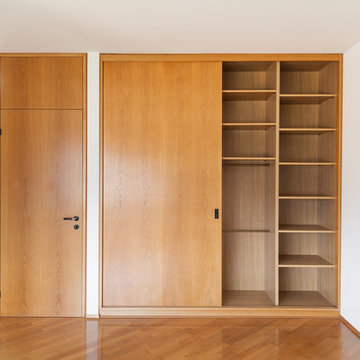
Design ideas for a modern storage and wardrobe in Los Angeles.
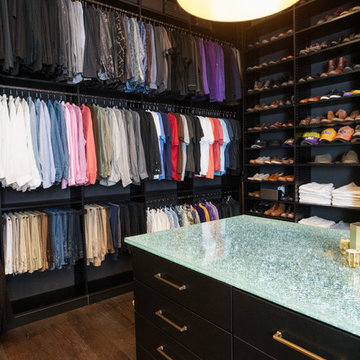
His & her master Closet.
https://www.inspiredclosets.com/locations/baton-rouge/
13
