Open Concept Home Theatre Design Photos
Refine by:
Budget
Sort by:Popular Today
161 - 180 of 4,342 photos
Item 1 of 2
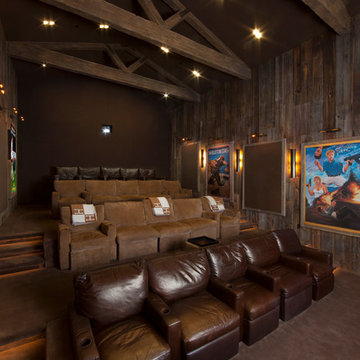
This was a detached building from the main house just for the theater. The interior of the room was designed to look like an old lodge with reclaimed barn wood on the interior walls and old rustic beams in the ceiling. In the process of remodeling the room we had to find old barn wood that matched the existing barn wood and weave in the old with the new so you could not see the difference when complete. We also had to hide speakers in the walls by Faux painting the fabric speaker grills to match the grain of the barn wood on all sides of it so the speakers were completely hidden.
We also had a very short timeline to complete the project so the client could screen a movie premiere in the theater. To complete the project in a very short time frame we worked 10-15 hour days with multiple crew shifts to get the project done on time.
The ceiling of the theater was over 30’ high and all of the new fabric, barn wood, speakers, and lighting required high scaffolding work.
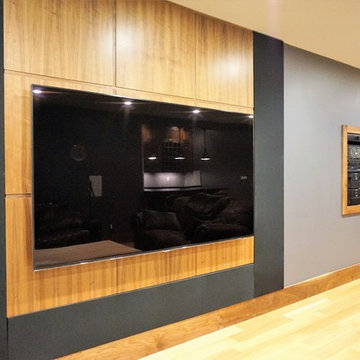
Photo of a large traditional open concept home theatre in Calgary with grey walls, light hardwood floors, a wall-mounted tv and beige floor.
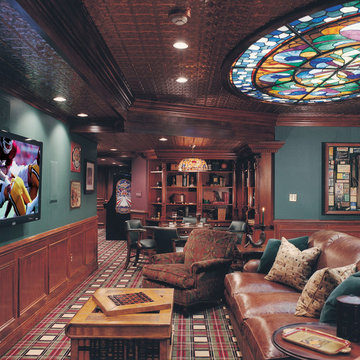
Inspiration for a large traditional open concept home theatre in Other with green walls, carpet, a wall-mounted tv and multi-coloured floor.
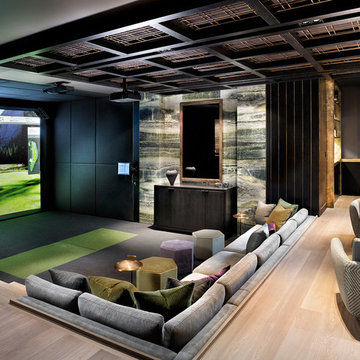
Design ideas for a contemporary open concept home theatre in Toronto with black walls, carpet, a projector screen and grey floor.
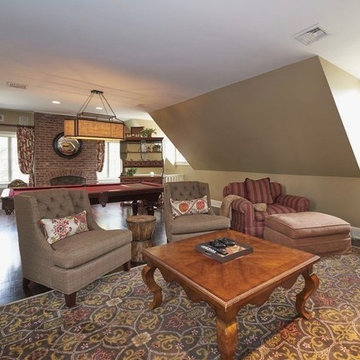
An incredible English Estate with old world charm and unique architecture,
A new home for our existing clients, their second project with us.
We happily took on the challenge of transitioning the furniture from their current home into this more than double square foot beauty!
Elegant arched doorways lead you from room to room....
We were in awe with the original detailing of the woodwork, exposed brick and wide planked ebony floors.
Simple elegance and traditional elements drove the design.
Quality textiles and finishes are used throughout out the home.
Warm hues of reds, tans and browns are regal and stately.
Luxury living for sure.
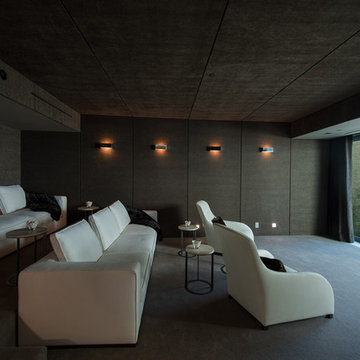
Laurel Way Beverly Hills luxury home theater with glass wall garden view. Photo by William MacCollum.
Design ideas for an expansive modern open concept home theatre in Los Angeles with carpet, a projector screen, brown walls and grey floor.
Design ideas for an expansive modern open concept home theatre in Los Angeles with carpet, a projector screen, brown walls and grey floor.
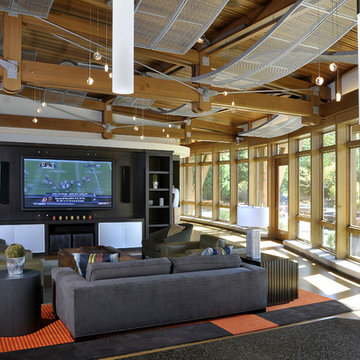
Family recreation building expansion, interior entertainment area
This is an example of a contemporary open concept home theatre in Grand Rapids with a wall-mounted tv.
This is an example of a contemporary open concept home theatre in Grand Rapids with a wall-mounted tv.
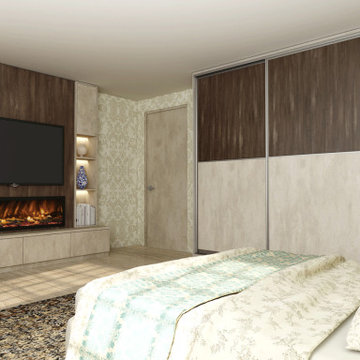
Pair your cosy cottage bedroom set with your wooden sliding wardrobe set, Wall TV unit with fireplace, display cabinet in factory & Raw steel finish. Then, add a small fitted cupboard and sideboard to your bedroom with a wall-mounted media unit with the display unit. To know more, also view this beautiful designed Country Cottage Bedroom Set for London Homes and get flat 50% off now!
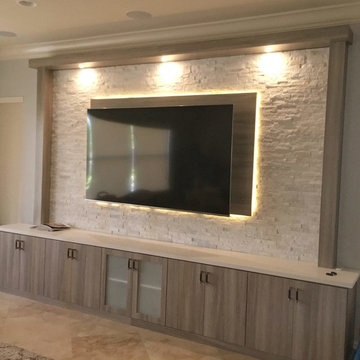
Two tone Entertainment Center with Arctic White Ledger stone, arctic white quartz, and Wood grain Thermofoil fronts. Frosted glass cabinet conceals TV components and gaming console.
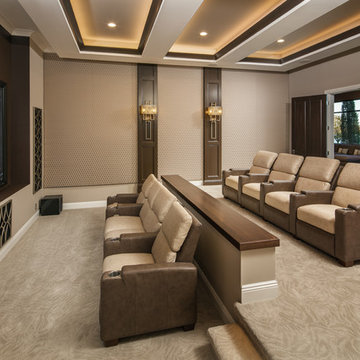
Photo of a large contemporary open concept home theatre in Omaha with beige walls, carpet, a projector screen and beige floor.
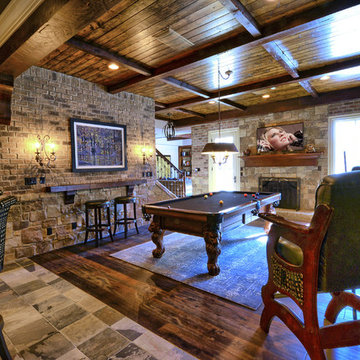
This lower level combines several areas into the perfect space to have a party or just hang out. The theater area features a starlight ceiling that even include a comet that passes through every minute. Premium sound and custom seating make it an amazing experience.
The sitting area has a brick wall and fireplace that is flanked by built in bookshelves. To the right, is a set of glass doors that open all of the way across. This expands the living area to the outside. Also, with the press of a button, blackout shades on all of the windows... turn day into night.
Seating around the bar makes playing a game of pool a real spectator sport... or just a place for some fun. The area also has a large workout room. Perfect for the times that pool isn't enough physical activity for you.
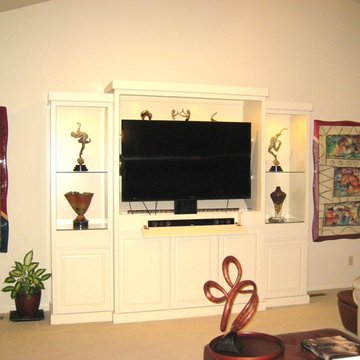
Built-in Media Center with remote TV lift in cabinet. White paint grade maple cabinets with raised panel doors, inside cabinet lighting.
Design ideas for a large modern open concept home theatre in Sacramento with white walls, carpet and a built-in media wall.
Design ideas for a large modern open concept home theatre in Sacramento with white walls, carpet and a built-in media wall.
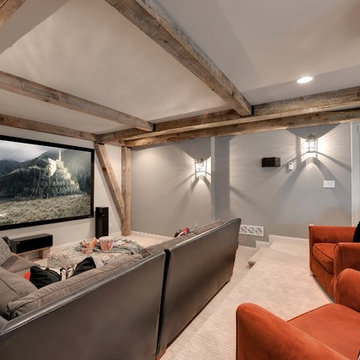
Photos by Spacecrafting
House built by Divine Custom Homes
Design ideas for a large transitional open concept home theatre in Minneapolis with grey walls, carpet and a projector screen.
Design ideas for a large transitional open concept home theatre in Minneapolis with grey walls, carpet and a projector screen.
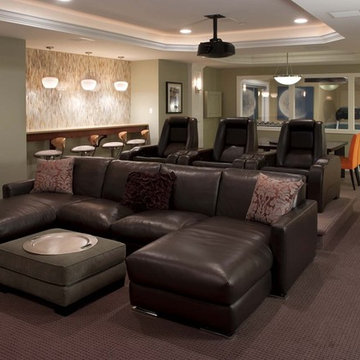
The lower level was converted to a terrific family entertainment space featuring a bar, open media area, billiards area and exercise room that looks out onto the whole area or by dropping the shades it becomes private
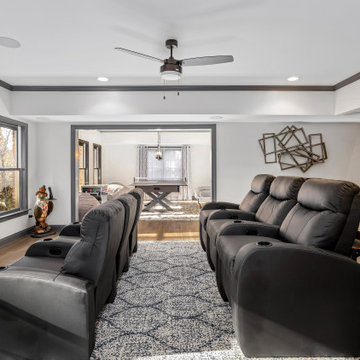
The family/theater room is a beautiful and comfortable space furnished with luxurious gray leather stadium seating, large flat screen TV and a high performing audio system and is a favorite “family” gathering spot for movie nights and socializing.
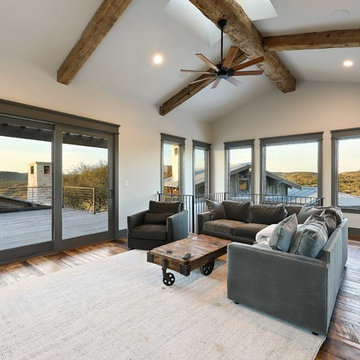
?: Lauren Keller | Luxury Real Estate Services, LLC
Reclaimed Wood Flooring - Sovereign Plank Wood Flooring - https://www.woodco.com/products/sovereign-plank/
Reclaimed Hand Hewn Beams - https://www.woodco.com/products/reclaimed-hand-hewn-beams/
Reclaimed Oak Patina Faced Floors, Skip Planed, Original Saw Marks. Wide Plank Reclaimed Oak Floors, Random Width Reclaimed Flooring.
Reclaimed Beams in Ceiling - Hand Hewn Reclaimed Beams.
Barnwood Paneling & Ceiling - Wheaton Wallboard
Reclaimed Beam Mantel
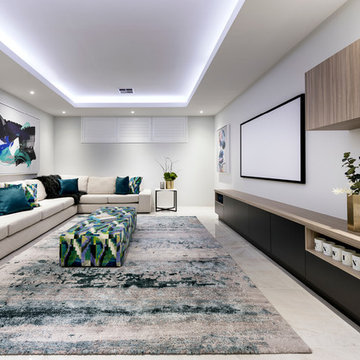
D-Max
Design ideas for a large contemporary open concept home theatre in Perth with white walls, porcelain floors, a wall-mounted tv and white floor.
Design ideas for a large contemporary open concept home theatre in Perth with white walls, porcelain floors, a wall-mounted tv and white floor.
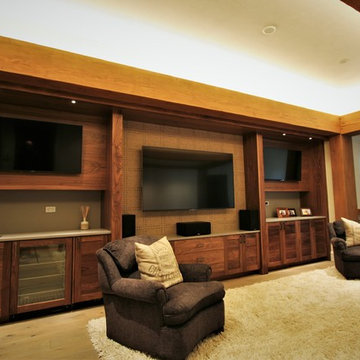
Design ideas for a large contemporary open concept home theatre in Other with light hardwood floors, a wall-mounted tv, brown floor and blue walls.
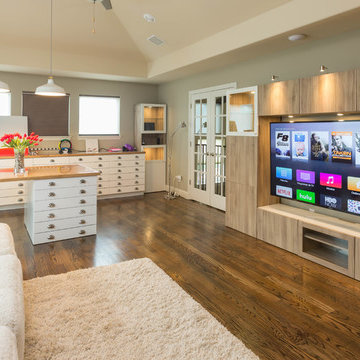
Large contemporary open concept home theatre in Houston with grey walls, dark hardwood floors, a wall-mounted tv and brown floor.
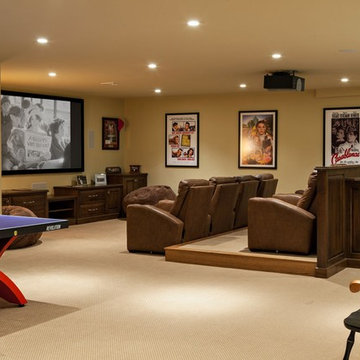
This is an example of a large beach style open concept home theatre in Boston with beige walls, carpet and a projector screen.
Open Concept Home Theatre Design Photos
9