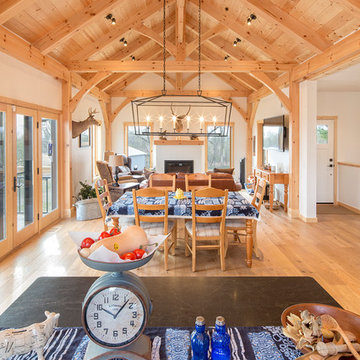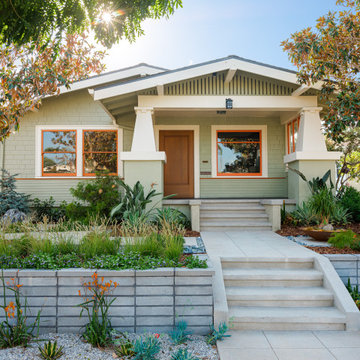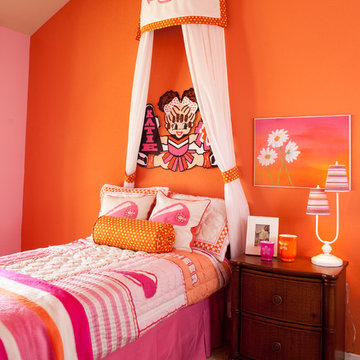8,362 Orange Arts and Crafts Home Design Photos
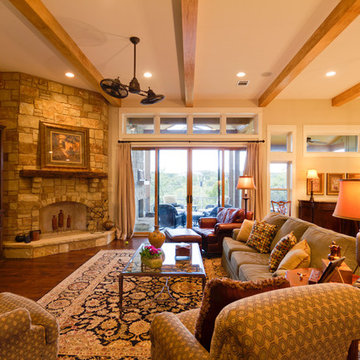
Spacious living area
Design ideas for a large arts and crafts open concept living room in Austin with beige walls, medium hardwood floors, a corner fireplace, a stone fireplace surround, a built-in media wall and brown floor.
Design ideas for a large arts and crafts open concept living room in Austin with beige walls, medium hardwood floors, a corner fireplace, a stone fireplace surround, a built-in media wall and brown floor.
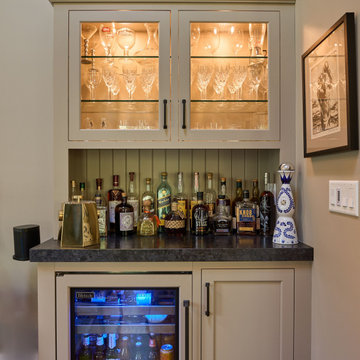
Completed living space boasting a bespoke fireplace, charming shiplap feature wall, airy skylights, and a striking exposed beam ceiling.
Inspiration for a large arts and crafts open concept living room in Philadelphia with beige walls, medium hardwood floors, a standard fireplace, a stone fireplace surround, a wall-mounted tv, brown floor, exposed beam and planked wall panelling.
Inspiration for a large arts and crafts open concept living room in Philadelphia with beige walls, medium hardwood floors, a standard fireplace, a stone fireplace surround, a wall-mounted tv, brown floor, exposed beam and planked wall panelling.
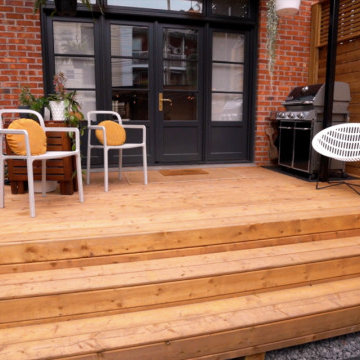
The aim of this project was to bring intimacy and versatility to a duplex backyard with the addition of a new patio, garden, shed, and fence, sourced from treated wood. This project involved removing the existing soil, landscaping, installing fences, building a patio and a shed. The client also took the opportunity to install a charging station for their electric vehicle.
Deck - small craftsman backyard ground level privacy deck idea in Toronto - Houzz
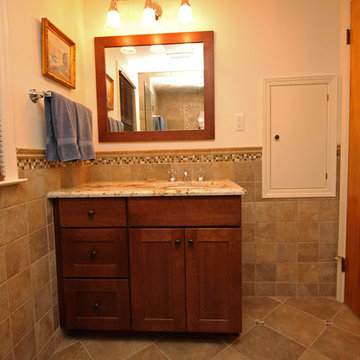
This craftsman style bathroom combines stone tile with glass tile accents to create a striking design. The walk-in shower with a Euro-style glass door has rainfall and slide-bar showerheads, along with matching grab bars and corner shelves for storing shower toiletries. The vanity from Medallion Cabinetry and granite countertop are beautifully accented by a decorative tile border around the room.
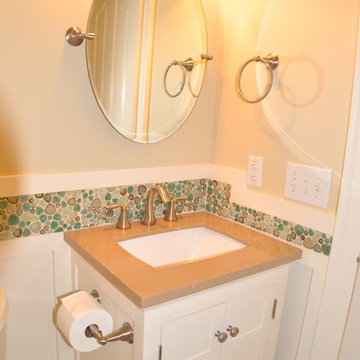
Photo of a small arts and crafts powder room in Other with an undermount sink, white cabinets, solid surface benchtops, a two-piece toilet, multi-coloured tile, pebble tile, beige walls, porcelain floors and recessed-panel cabinets.
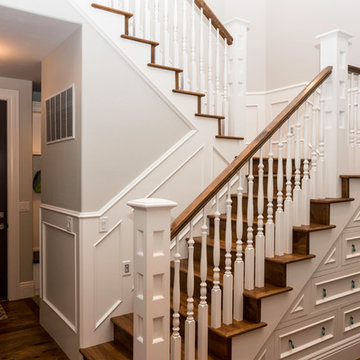
Mid-sized arts and crafts wood l-shaped staircase in Other with wood risers and wood railing.
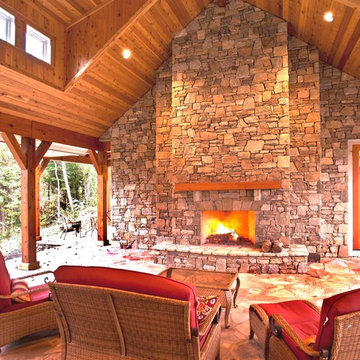
Photo of a large arts and crafts two-storey beige exterior in Other with stone veneer.
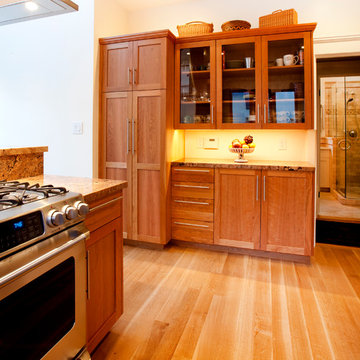
My client wanted to be sure that her new kitchen was designed in keeping with her homes great craftsman detail. We did just that while giving her a “modern” kitchen. Windows over the sink were enlarged, and a tiny half bath and laundry closet were added tucked away from sight. We had trim customized to match the existing. Cabinets and shelving were added with attention to detail. An elegant bathroom with a new tiled shower replaced the old bathroom with tub.
Ramona d'Viola

The old kitchen and dining room became the new kitchen.
Design ideas for a mid-sized arts and crafts galley eat-in kitchen in Seattle with an undermount sink, flat-panel cabinets, light wood cabinets, granite benchtops, grey splashback, ceramic splashback, black appliances, light hardwood floors, no island, yellow floor and black benchtop.
Design ideas for a mid-sized arts and crafts galley eat-in kitchen in Seattle with an undermount sink, flat-panel cabinets, light wood cabinets, granite benchtops, grey splashback, ceramic splashback, black appliances, light hardwood floors, no island, yellow floor and black benchtop.
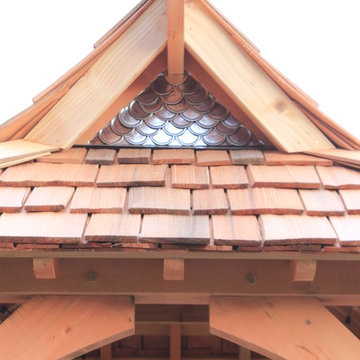
Japanese-themed potting shed. Timber-framed with reclaimed douglas fir beams and finished with cedar, this whimsical potting shed features a farm sink, hardwood counter tops, a built-in potting soil bin, live-edge shelving, fairy lighting, and plenty of space in the back to store all your garden tools.
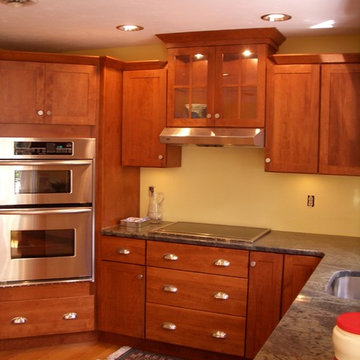
Custom red birch shaker style kitchen, with stainless steel appliances, corner double ovens, french door refrigerator, granite countertops, and custom valance above the sink.
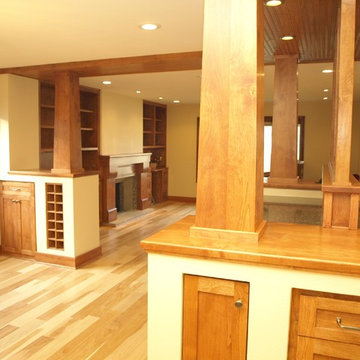
Open floor plan for Living, Dining, Entry, and Family Room. Crafted wood columns separate the spaces visually with woodsy ceiling paneling. Built in storage and buffet on all sides of Craftsman style island
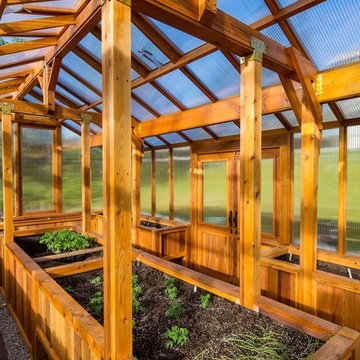
This expansive greenhouse and beautiful Alaskan deck complete the functionality of this steep backyard.
Expansive arts and crafts backyard full sun garden in Other with a vegetable garden and decking for summer.
Expansive arts and crafts backyard full sun garden in Other with a vegetable garden and decking for summer.
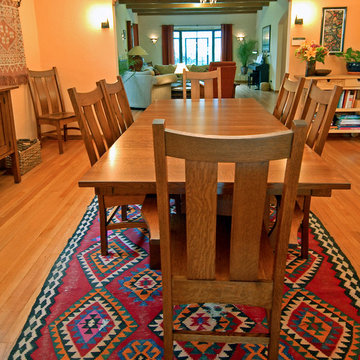
©Plain and Simple Furniture
Design ideas for a large arts and crafts separate dining room in Chicago with beige walls, light hardwood floors, no fireplace and brown floor.
Design ideas for a large arts and crafts separate dining room in Chicago with beige walls, light hardwood floors, no fireplace and brown floor.
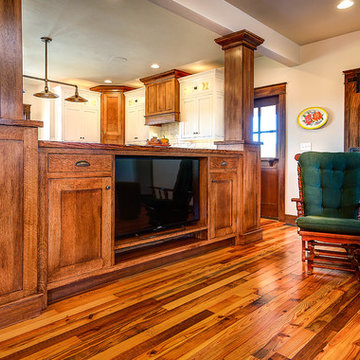
Inspiration for a small arts and crafts open concept family room in Other with a built-in media wall, white walls, medium hardwood floors and no fireplace.
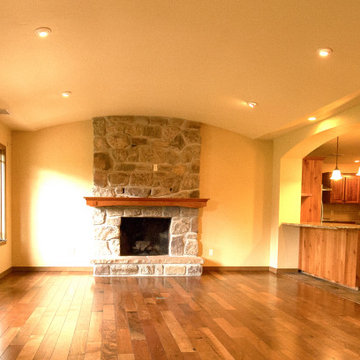
In order to make the ceiling higher (original ceilings in this remodel were only 8' tall), we introduced new trusses and created a gently curved vaulted ceiling. Vary cozy.
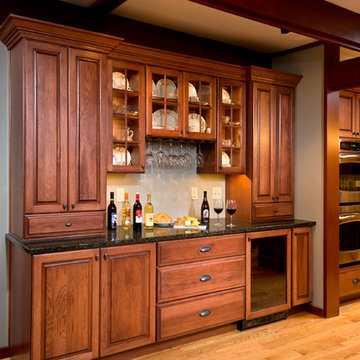
RANDALL PERRY for BELLAMY CONSTRUCTION
Mid-sized arts and crafts single-wall wet bar in Boston with no sink, raised-panel cabinets, medium wood cabinets, granite benchtops, light hardwood floors and brown floor.
Mid-sized arts and crafts single-wall wet bar in Boston with no sink, raised-panel cabinets, medium wood cabinets, granite benchtops, light hardwood floors and brown floor.
8,362 Orange Arts and Crafts Home Design Photos
7



















