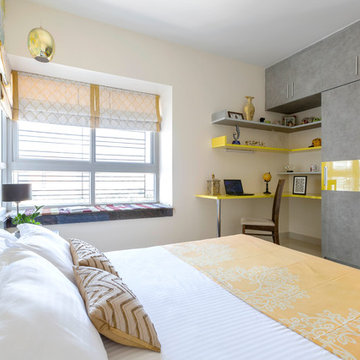300,429 Orange Home Design Photos
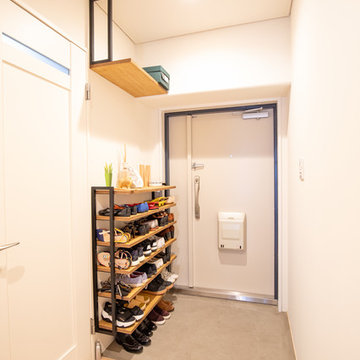
This is an example of a small asian entry hall in Osaka with white walls, concrete floors, a single front door, a white front door and grey floor.
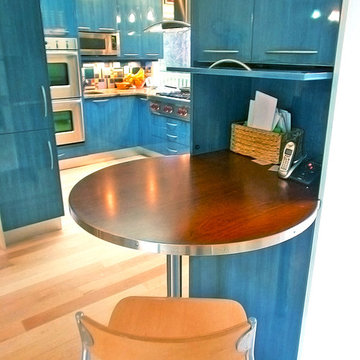
Small contemporary u-shaped open plan kitchen in New York with an undermount sink, beaded inset cabinets, blue cabinets, granite benchtops, blue splashback, ceramic splashback, stainless steel appliances, light hardwood floors, no island, brown floor and grey benchtop.
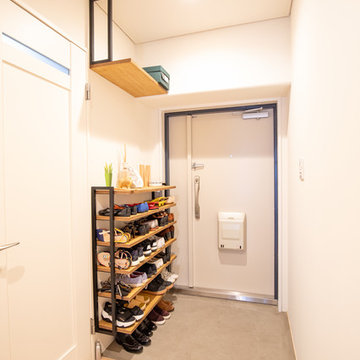
Design ideas for a small scandinavian entry hall in Osaka with white walls, concrete floors, a single front door, a white front door and grey floor.
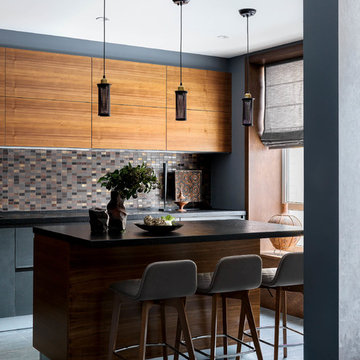
Ковальчук Анастасия
Mid-sized contemporary l-shaped open plan kitchen in Moscow with flat-panel cabinets, grey cabinets, granite benchtops, porcelain splashback, porcelain floors, with island, grey floor and black benchtop.
Mid-sized contemporary l-shaped open plan kitchen in Moscow with flat-panel cabinets, grey cabinets, granite benchtops, porcelain splashback, porcelain floors, with island, grey floor and black benchtop.
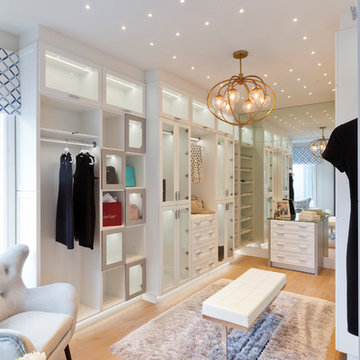
Visit The Korina 14803 Como Circle or call 941 907.8131 for additional information.
3 bedrooms | 4.5 baths | 3 car garage | 4,536 SF
The Korina is John Cannon’s new model home that is inspired by a transitional West Indies style with a contemporary influence. From the cathedral ceilings with custom stained scissor beams in the great room with neighboring pristine white on white main kitchen and chef-grade prep kitchen beyond, to the luxurious spa-like dual master bathrooms, the aesthetics of this home are the epitome of timeless elegance. Every detail is geared toward creating an upscale retreat from the hectic pace of day-to-day life. A neutral backdrop and an abundance of natural light, paired with vibrant accents of yellow, blues, greens and mixed metals shine throughout the home.
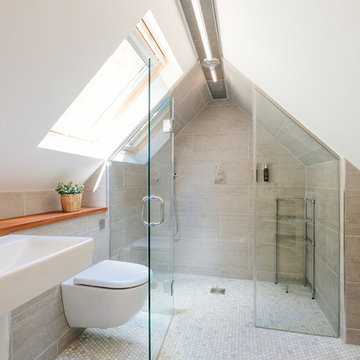
Design ideas for a country bathroom in Cornwall with beige tile, mosaic tile floors, a pedestal sink, grey floor and a hinged shower door.
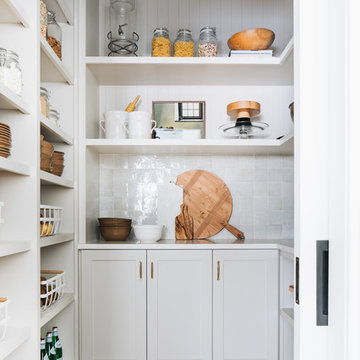
Photo of a small transitional u-shaped kitchen pantry in Chicago with shaker cabinets, grey cabinets, grey splashback, light hardwood floors, no island, white benchtop, quartz benchtops, terra-cotta splashback and brown floor.
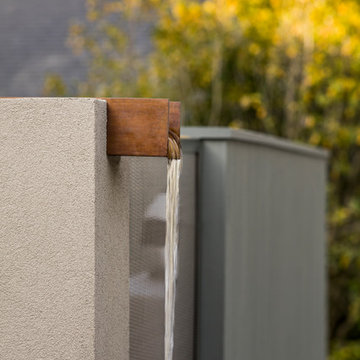
This 800 square foot Accessory Dwelling Unit steps down a lush site in the Portland Hills. The street facing balcony features a sculptural bronze and concrete trough spilling water into a deep basin. The split-level entry divides upper-level living and lower level sleeping areas. Generous south facing decks, visually expand the building's area and connect to a canopy of trees. The mid-century modern details and materials of the main house are continued into the addition. Inside a ribbon of white-washed oak flows from the entry foyer to the lower level, wrapping the stairs and walls with its warmth. Upstairs the wood's texture is seen in stark relief to the polished concrete floors and the crisp white walls of the vaulted space. Downstairs the wood, coupled with the muted tones of moss green walls, lend the sleeping area a tranquil feel.
Contractor: Ricardo Lovett General Contracting
Photographer: David Papazian Photography
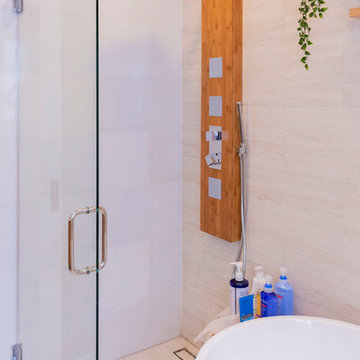
This elegant bathroom is a combination of modern design and pure lines. The use of white emphasizes the interplay of the forms. Although is a small bathroom, the layout and design of the volumes create a sensation of lightness and luminosity.
Photo: Viviana Cardozo
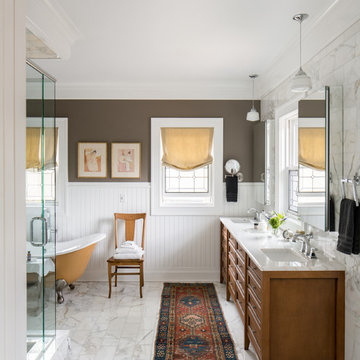
This is an example of a traditional master bathroom in Denver with medium wood cabinets, a claw-foot tub, brown walls, marble floors, an undermount sink, white floor, white benchtops and recessed-panel cabinets.
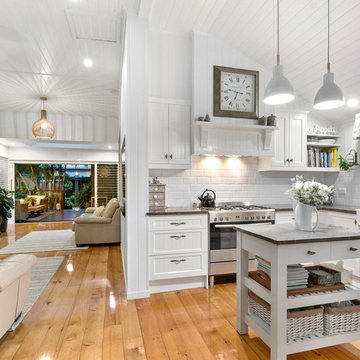
Photo of a small beach style u-shaped open plan kitchen in Brisbane with a farmhouse sink, white cabinets, granite benchtops, white splashback, ceramic splashback, stainless steel appliances, with island, recessed-panel cabinets, medium hardwood floors, brown floor and grey benchtop.
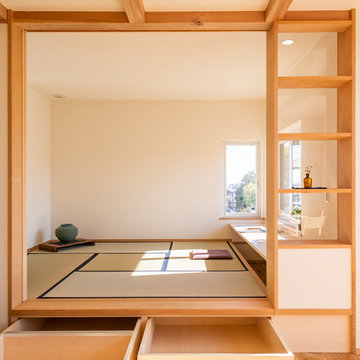
引き出しが連結されていて、前後の入れ替えが出来ます
衣替えなど便利ですね。
This is an example of an asian family room in Tokyo Suburbs.
This is an example of an asian family room in Tokyo Suburbs.
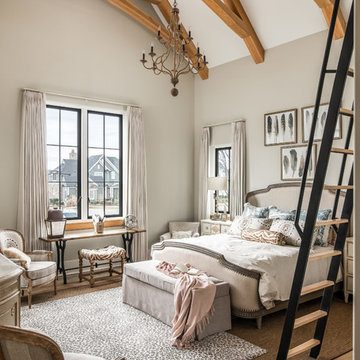
Photography: Garett + Carrie Buell of Studiobuell/ studiobuell.com
Photo of a traditional master bedroom in Nashville with beige walls, medium hardwood floors and brown floor.
Photo of a traditional master bedroom in Nashville with beige walls, medium hardwood floors and brown floor.
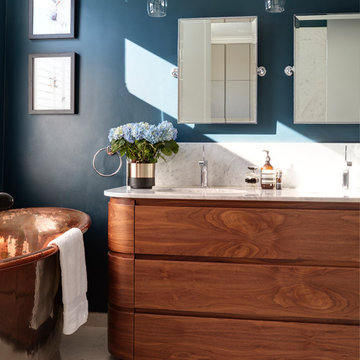
Luke White Photography
Mid-sized contemporary master bathroom in London with a freestanding tub, blue walls, porcelain floors, marble benchtops, white benchtops, medium wood cabinets, an undermount sink, beige floor and flat-panel cabinets.
Mid-sized contemporary master bathroom in London with a freestanding tub, blue walls, porcelain floors, marble benchtops, white benchtops, medium wood cabinets, an undermount sink, beige floor and flat-panel cabinets.
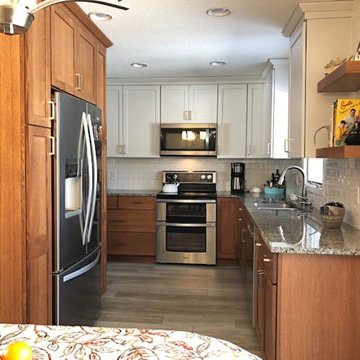
A mix of white and quarter-sawn oak cabinets completes this transitional kitchen. Luxury vinyl flooring that looks like ceramic tile was used.
A split level home kitchen and dining room renovation design and material selections by Sarah Bernardy-Broman of Sarah Bernardy Design, LLC
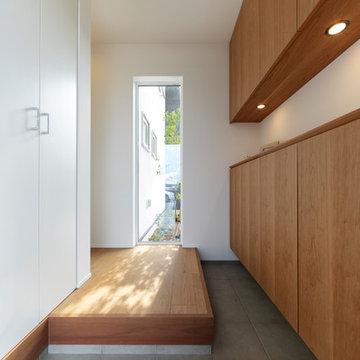
窓から優しい光が注ぐ玄関。
Inspiration for a modern entry hall in Other with white walls, medium hardwood floors, a medium wood front door and brown floor.
Inspiration for a modern entry hall in Other with white walls, medium hardwood floors, a medium wood front door and brown floor.
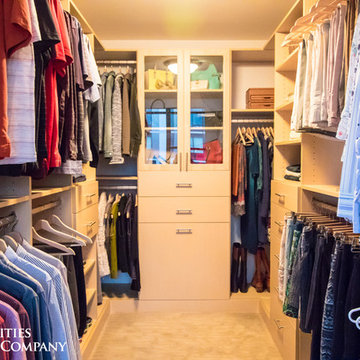
His and hers master walk-in closet in Downtown Minneapolis.
Design ideas for a small traditional gender-neutral walk-in wardrobe in Minneapolis with flat-panel cabinets, light wood cabinets, carpet and beige floor.
Design ideas for a small traditional gender-neutral walk-in wardrobe in Minneapolis with flat-panel cabinets, light wood cabinets, carpet and beige floor.
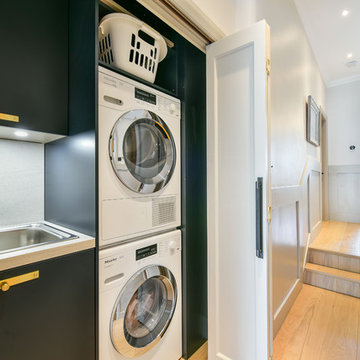
This is an example of a transitional single-wall laundry cupboard in London with a drop-in sink, flat-panel cabinets, black cabinets, light hardwood floors, a stacked washer and dryer, beige floor and white benchtop.
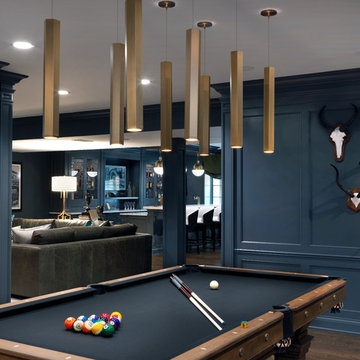
Cynthia Lynn
Photo of a large transitional look-out basement in Chicago with grey walls, dark hardwood floors, no fireplace and brown floor.
Photo of a large transitional look-out basement in Chicago with grey walls, dark hardwood floors, no fireplace and brown floor.
300,429 Orange Home Design Photos
8



















