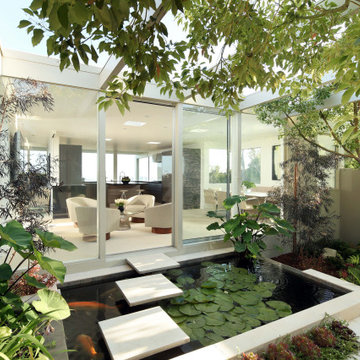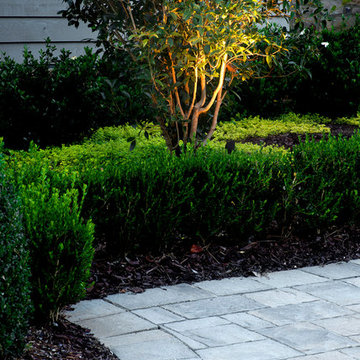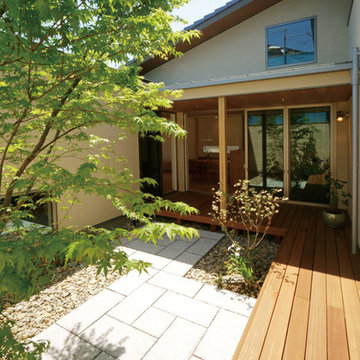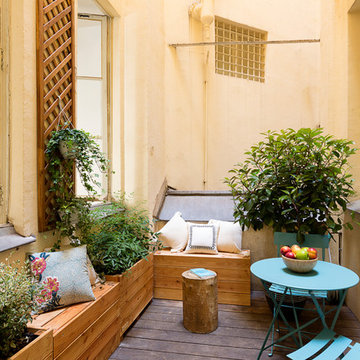Refine by:
Budget
Sort by:Popular Today
21 - 40 of 31,660 photos
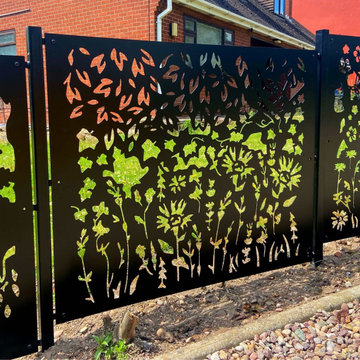
Garden Fence Panel Privacy Screen Summer Garden 1.15x0.95m Metal Laser Cut Made in UK Patio Divider Balustrade Railing Balcony Deck - part of the Four Seasons Garden Fencing Collection, it includes 4 Metal Garden Panels with different designs.
• Size and Material: Standard Size: 1.15 m x 0.95 m, Heavy Duty Steel, Black Powder Coated. This Garden Screen Panel for Privacy is part of the Four Seasons Garden Fencing Collection, it includes 4 Metal Garden Panels with different designs. We can make this Panel Screen in any size, design, or colour at optional cost
• This Metal Panel can be used for anything: Balustrade, Deck Panel, Balcony Privacy Panel, Railing Panel, Outdoor Garden Screen, or Fence Planter.
• Add Privacy and Security with Metal Fences, Garden Dividers for Your Patio, Hot Tub, Swimming Pool, Balcony.
• Don’t forget to order posts for our easy fixing Privacy Screens and Fence Panels. We offer two options- posts with a footplate as well as posts for concreting
• This garden fence screen is exactly what you need, if you want to make your garden or patio stand-out Look through the rest of this collection, to harmonize all your garden décor.
• These garden screening and fencing panels are the best solution for those looking for a decorative iron wrought fence or gate.
If you would like to order something with an individual design - please look at section BESPOKE PRODUCTS and message or call us. We would more than happy to bring any of your daring fantasies to life.
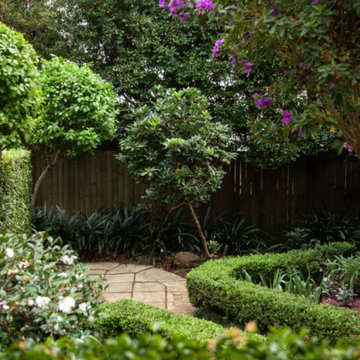
We were called in to completely renovate this semi established garden in Edglecliff.
We established further boundaries using buxus and brought in new plants to help bring the space a more contemporary and balanced feel.
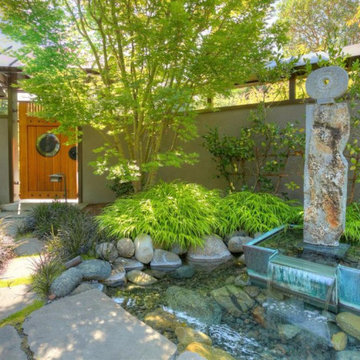
Inspiration for an asian courtyard formal garden in Other with with rock feature.
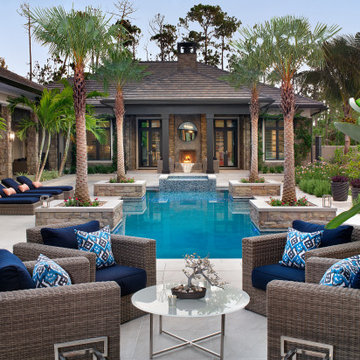
Photo of a tropical courtyard custom-shaped pool in Other with with a pool and natural stone pavers.
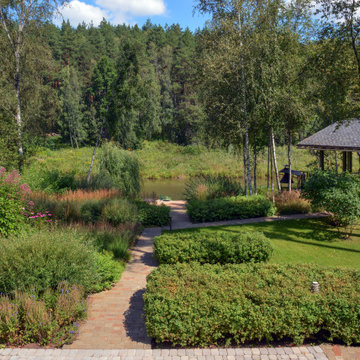
Нижний сад. Волны трав
Design ideas for a mid-sized courtyard partial sun garden for summer in Moscow.
Design ideas for a mid-sized courtyard partial sun garden for summer in Moscow.
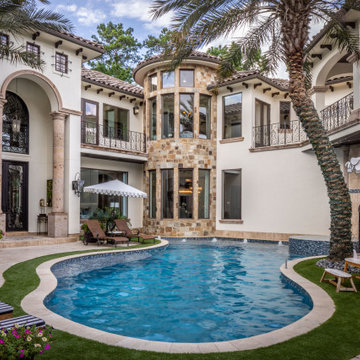
Inspiration for an expansive mediterranean courtyard custom-shaped natural pool in Houston with a hot tub.
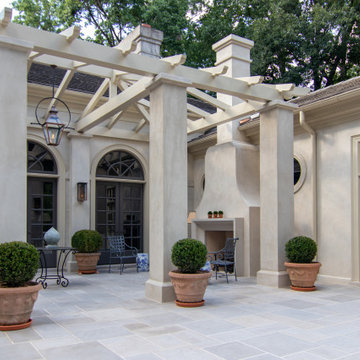
A courtyard pergola designed to complement its sophisticated yet casual villa-like home. The light-filtering timber structure is nestled between two wings, creating a gracious outdoor living space that extends out to the open courtyard. Featuring a sculptural fireplace and views to the garden, this space becomes a tranquil place to spend time with family and friends. Photography by Brad Dassler-Bethel.
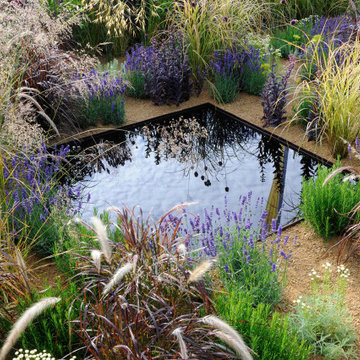
This garden design for the Hampton Court Palace Flower Show consisted of 9 regularly spaced reflective pools with planting surrounding each. Inspired by the Roman Baths in Bath, these perfect squares suggested the regularity of the Hypocaust columns and serve as a reminder of the city’s relationship with water.
The concept for the planting is ‘A modern meadow’; the mix of forms and colours is intentionally unusual. Well defined flower heads and shrubs in the foreground contrast against a hazy ‘fluffy’ backdrop evocative of steam rising from the hot spring water.
The use of plants such as euphorbia, lavender, santolina and rosemary combined with breedon gravel paths evoke a mediterranean feel.
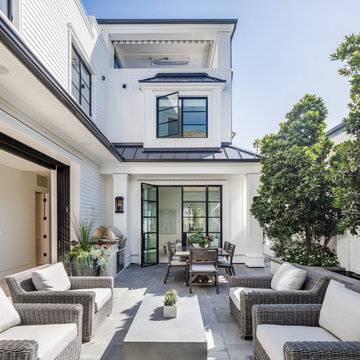
Photo of a beach style courtyard patio in Orange County with concrete pavers and no cover.
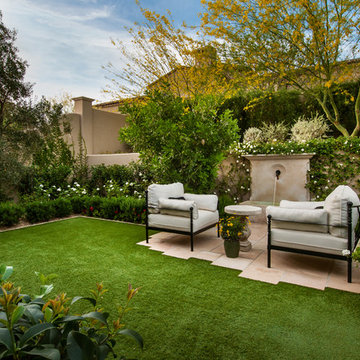
This is an example of a mediterranean courtyard patio in Phoenix with a water feature and no cover.
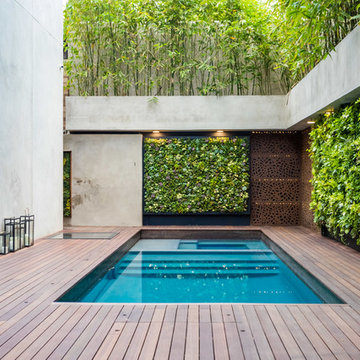
Inspiration for a contemporary courtyard rectangular pool in Los Angeles with a hot tub and decking.
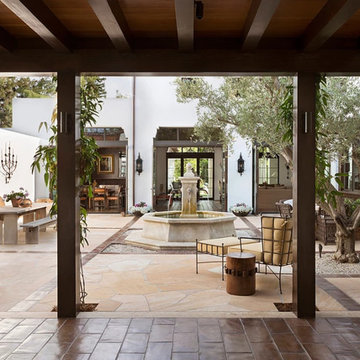
The transparency of the house is evident from views such as this, as the Sitting Room off the courtyard looks through the Living Room of the main house to the south lawn beyond.
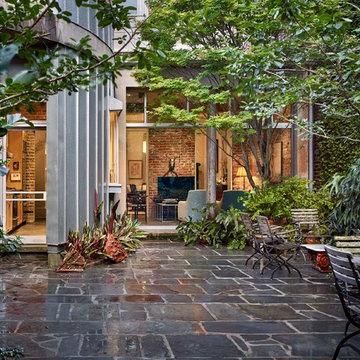
This is an example of a large transitional courtyard patio in New Orleans with natural stone pavers and no cover.
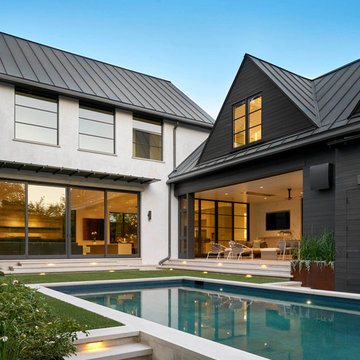
This is an example of a large contemporary courtyard rectangular lap pool in Dallas with concrete pavers.
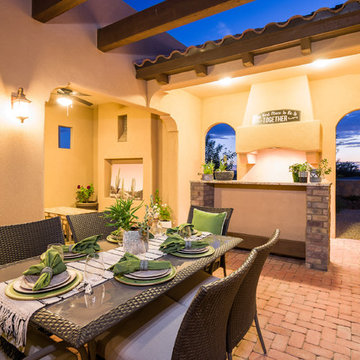
Mediterranean courtyard patio in Austin with an outdoor kitchen, brick pavers and a pergola.
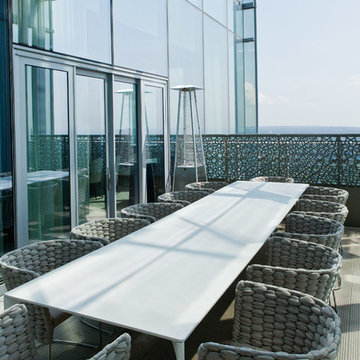
This is an example of a large modern courtyard patio in Toronto with an outdoor kitchen, concrete slab and no cover.
Outdoor Courtyard Design Ideas
2






