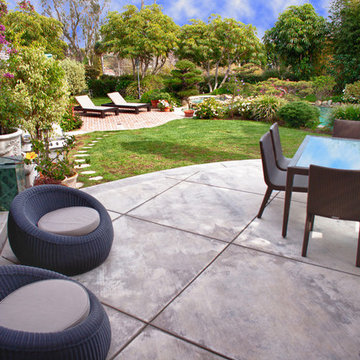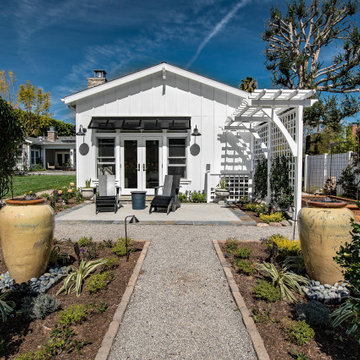Refine by:
Budget
Sort by:Popular Today
21 - 40 of 35,518 photos
Item 1 of 2
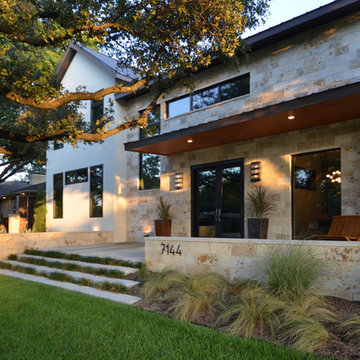
Large modern front yard verandah in Dallas with concrete slab and an awning.
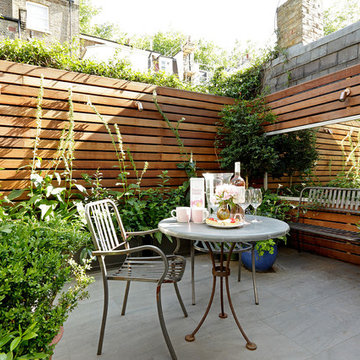
This is an example of a small contemporary backyard patio in London with concrete slab and no cover.
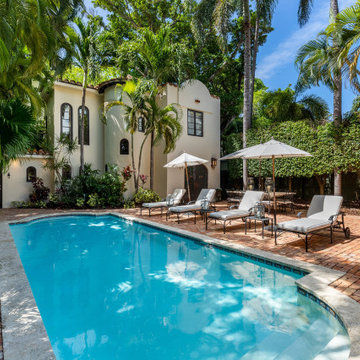
Welcome to our project showcase, where luxury meets comfort and style in every detail. Picture yourself lounging on a sleek swimming lounge chair under the shade of a stylish umbrella, surrounded by vibrant greenery and swaying palm trees. Through the expansive glass windows and steel doors, the warm Florida sunlight floods into your space, illuminating the brick block floor beneath your feet.
In this picturesque setting, the blue sky above reflects in the crystal-clear waters of your backyard swimming pool, creating a serene oasis right in the heart of Clearwater, FL. From the bustling city of Tampa to the tranquil neighborhood of 33756, our expert team brings innovative remodeling ideas and interior concepts to life.
Whether you're dreaming of a modern house with floor-to-ceiling glass windows or envisioning a cozy home addition with custom steel tables and chairs, our general contracting services ensure seamless execution from concept to completion. Let us transform your space into a personalized sanctuary, where ceiling lights twinkle like stars overhead and every corner reflects your unique style and personality.
Welcome to a world where luxury meets functionality, where the beauty of nature blends seamlessly with modern design. Welcome to your dream home, brought to life by our team of dedicated professionals at Houzz.
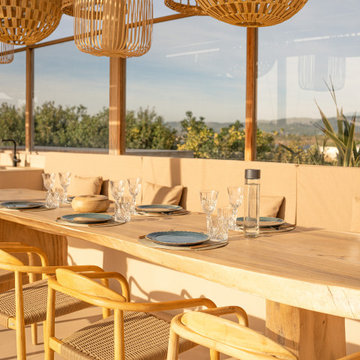
This is an example of a large beach style side yard patio in Paris with an outdoor kitchen, concrete slab and a pergola.

Photo of a mid-sized eclectic front yard verandah in Los Angeles with concrete slab and a roof extension.
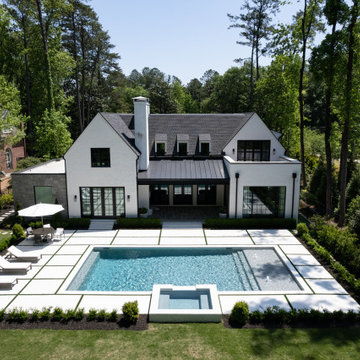
Inspiration for a large contemporary backyard rectangular lap pool in Atlanta with with a pool and concrete slab.
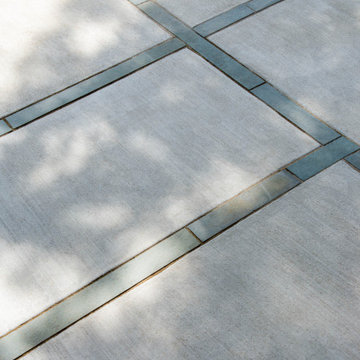
Close-up of the bluestone inlays within the concrete patio.
Renn Kuhnen Photography
Photo of a mid-sized midcentury backyard patio in Milwaukee with concrete slab.
Photo of a mid-sized midcentury backyard patio in Milwaukee with concrete slab.

Fin dai primi sopralluoghi ci ha colpito il rapporto particolare che il sito ha con lo splendido scenario della Alpi Apuane, una visuale privilegiata della catena montuosa nella sua ampiezza, non inquinata da villette “svettanti”. Ci è parsa quindi prioritaria la volontà di definire il progetto in orizzontale, creando un’architettura minima, del "quasi nulla" che riportasse alla mente le costruzioni effimere che caratterizzavano il litorale versiliese prima dell’espansione urbanistica degli ultimi decenni. La costruzione non cerca così di mostrarsi, ma piuttosto sparire tra le siepi di confine, una sorta di vela leggera sospesa su esili piedritti e definita da lunghi setti orizzontali in cemento faccia-vista, che definiscono un ideale palcoscenico per le montagne retrostanti.
Un intervento calibrato e quasi timido rispetto all’intorno, che trova la sua qualità nell’uso dei diversi materiali con cui sono trattare le superficie. La zona giorno si proietta nel giardino, che diventa una sorta di salone a cielo aperto mentre la natura, vegetazione ed acqua penetrano all’interno in un continuo gioco di rimandi enfatizzato dalle riflessioni create dalla piscina e dalle vetrate. Se il piano terra costituisce il luogo dell’incontro privilegiato con natura e spazio esterno, il piano interrato è invece il rifugio sicuro, lontano dagli sguardi e dai rumori, dove ritirarsi durante la notte, protetto e caratterizzato da un inaspettato ampio patio sul lato est che diffonde la luce naturale in tutte gli spazi e le camere da letto.
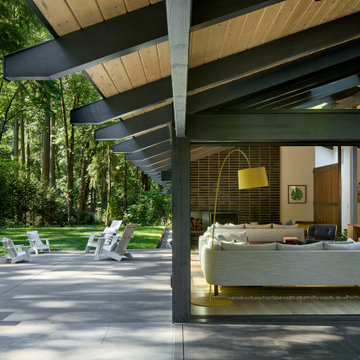
Large midcentury side yard patio in Portland with a fire feature, concrete slab and a roof extension.

Design ideas for an expansive transitional side yard patio in Seattle with an outdoor kitchen, concrete slab and a roof extension.
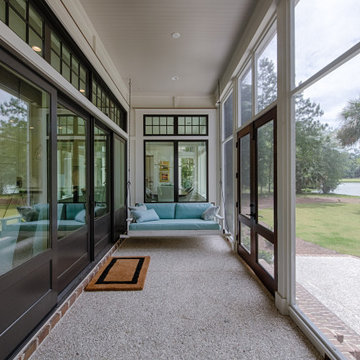
Screened back porch with bed swing, tabby floor, and 12-ft sliding doors that open to the living room.
Design ideas for a backyard screened-in verandah in Other with concrete slab and a roof extension.
Design ideas for a backyard screened-in verandah in Other with concrete slab and a roof extension.
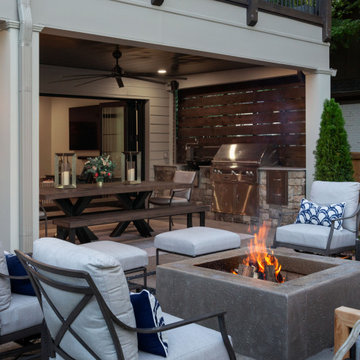
Two large panoramic doors forge an immediate connection between the interior and exterior spaces and instantly doubles our client’s entertaining space. A stunning combination of covered and uncovered outdoor rooms include a dining area with ample seating conveniently located near the custom stacked stone outdoor kitchen and prep area with sleek concrete countertops, privacy screen walls and high-end appliances. The contemporary elements our clients desired are evident in the patio area with its large custom concrete slabs and modern slate chip borders. The impressive custom concrete fire pit is the focal point for the open patio and offers a seating arrangement with plenty of space to enjoy the company of family and friends.
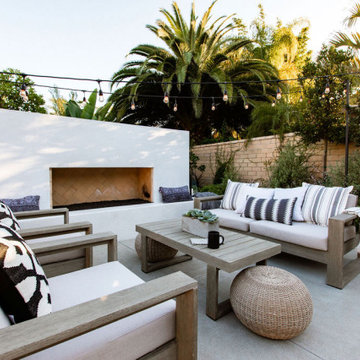
Design ideas for a contemporary patio in Orange County with with fireplace, concrete slab and no cover.
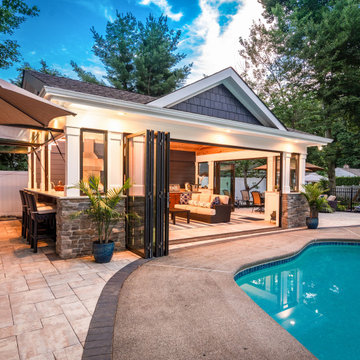
A new pool house structure for a young family, featuring a space for family gatherings and entertaining. The highlight of the structure is the featured 2 sliding glass walls, which opens the structure directly to the adjacent pool deck. The space also features a fireplace, indoor kitchen, and bar seating with additional flip-up windows.
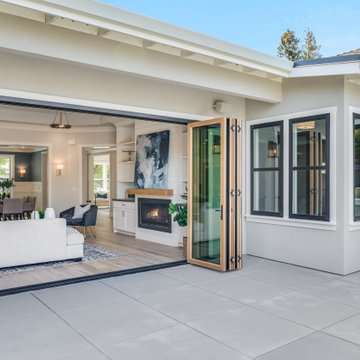
California Ranch Farmhouse Style Design 2020
Photo of a large country backyard patio in San Francisco with concrete slab and no cover.
Photo of a large country backyard patio in San Francisco with concrete slab and no cover.
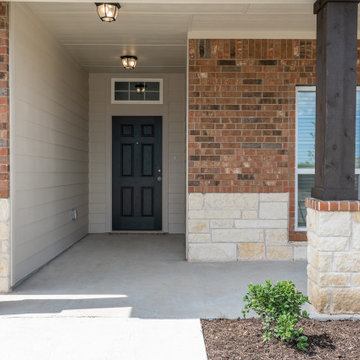
Photo of an arts and crafts front yard verandah in Austin with with columns, concrete slab and a roof extension.
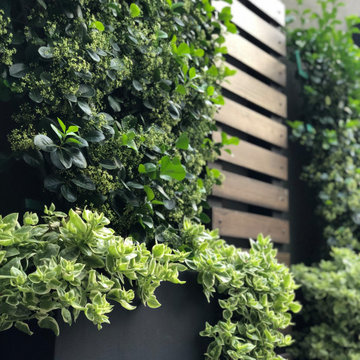
Design ideas for a small modern backyard patio in Denver with a container garden and concrete slab.
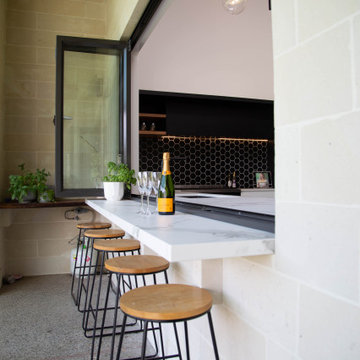
Mid-sized modern courtyard patio in Other with an outdoor kitchen, concrete slab and a roof extension.
Outdoor Design Ideas with Concrete Slab
2






