Refine by:
Budget
Sort by:Popular Today
161 - 180 of 7,130 photos
Item 1 of 2
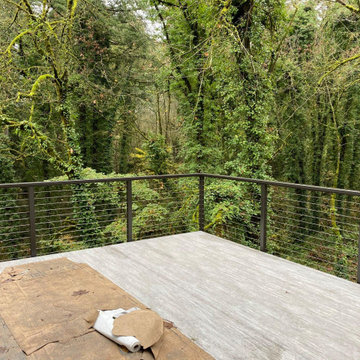
New residence under construction on sloping wooded lot: view from deck.
Mid-sized contemporary backyard and first floor deck in Portland with no cover and metal railing.
Mid-sized contemporary backyard and first floor deck in Portland with no cover and metal railing.
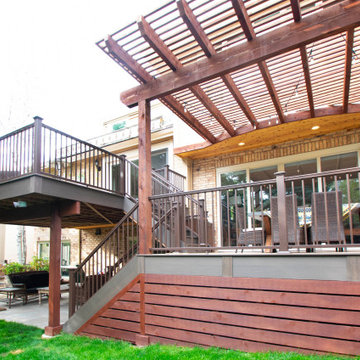
Multi level Deckorators Vista composite deck with Preferred Georgian railing. Rough sawn cedar pergola. Integrated low voltage rail lighting.
Inspiration for a mid-sized transitional backyard and first floor deck in Denver with a pergola and metal railing.
Inspiration for a mid-sized transitional backyard and first floor deck in Denver with a pergola and metal railing.
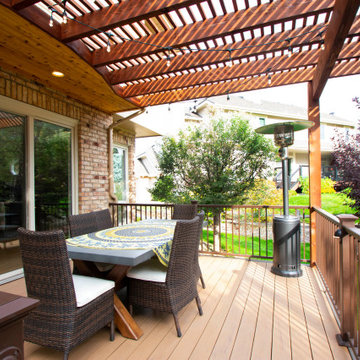
Multi level Deckorators Vista composite deck with Preferred Georgian railing. Rough sawn cedar pergola. Integrated low voltage rail lighting.
Mid-sized transitional backyard and first floor deck in Denver with a pergola and metal railing.
Mid-sized transitional backyard and first floor deck in Denver with a pergola and metal railing.
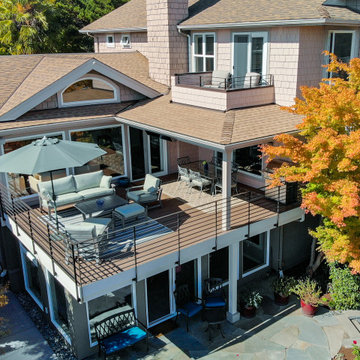
Magnolia Deck Addition by Grouparchitect and Blox Construction. Photography by Aaron Libed.
Mid-sized transitional rooftop and first floor deck in Seattle with a roof extension and metal railing.
Mid-sized transitional rooftop and first floor deck in Seattle with a roof extension and metal railing.
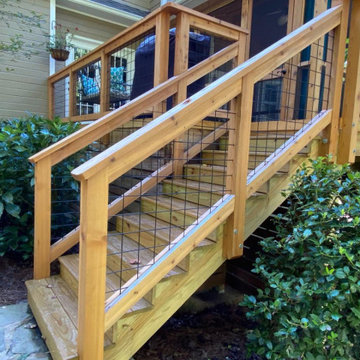
Instead of updating the deck railing infill using pressure-treated wood, the homeowners chose galvanized livestock panels. These panels are also sometimes referred to as “hog wire” panels and are an up-and-coming design element many savvy homeowners are integrating into their outdoor living spaces.
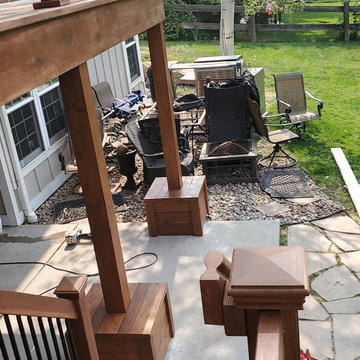
redwood deck, black metal railing, with post base and post caps, covered post piers, chocolate semi-transparent stain
Inspiration for a large country backyard and first floor deck in Denver with no cover and metal railing.
Inspiration for a large country backyard and first floor deck in Denver with no cover and metal railing.
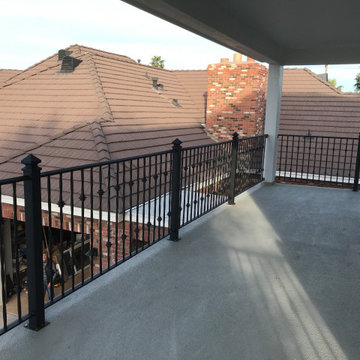
We installed this wrought iron railing to enclose a home's second-floor patio/balcony. The wrought iron adds a stylish look while also enhancing safety.
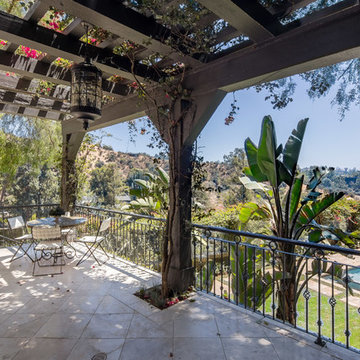
Inspiration for a mediterranean balcony in Los Angeles with a pergola and metal railing.
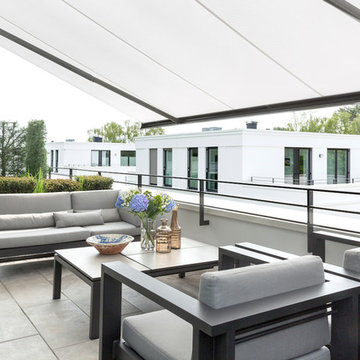
This is an example of a large contemporary balcony in Berlin with an awning and metal railing.
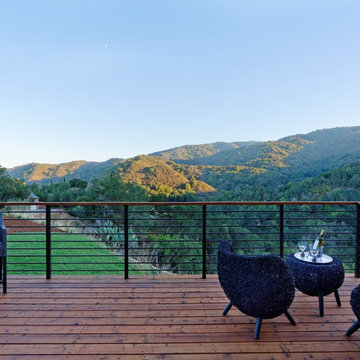
Designers: Revital Kaufman-Meron & Susan Bowen
Photos: LucidPic Photography - Rich Anderson
Staging: Karen Brorsen Staging, LLC
This is an example of a large contemporary deck in San Francisco with metal railing.
This is an example of a large contemporary deck in San Francisco with metal railing.
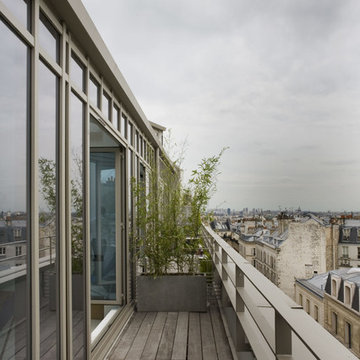
Olivier Chabaud
Inspiration for a small industrial balcony in Paris with no cover and metal railing.
Inspiration for a small industrial balcony in Paris with no cover and metal railing.
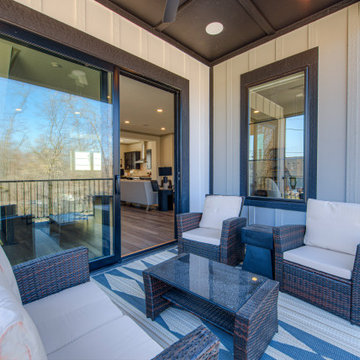
Explore urban luxury living in this new build along the scenic Midland Trace Trail, featuring modern industrial design, high-end finishes, and breathtaking views.
This outdoor lounge area offers comfortable furniture and scenic views, perfect for gatherings and relaxation.
Project completed by Wendy Langston's Everything Home interior design firm, which serves Carmel, Zionsville, Fishers, Westfield, Noblesville, and Indianapolis.
For more about Everything Home, see here: https://everythinghomedesigns.com/
To learn more about this project, see here:
https://everythinghomedesigns.com/portfolio/midland-south-luxury-townhome-westfield/
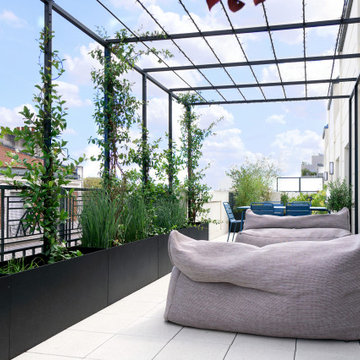
This is an example of an expansive contemporary balcony in Paris with with privacy feature, a pergola and metal railing.
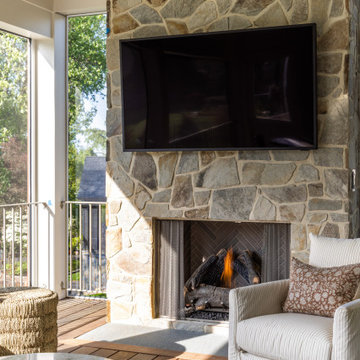
In this transitional home, a screened porch flanks the living room. A glass nana wall allows for indoor/ outdoor entertaining.
Inspiration for a mid-sized backyard screened-in verandah in DC Metro with decking, a roof extension and metal railing.
Inspiration for a mid-sized backyard screened-in verandah in DC Metro with decking, a roof extension and metal railing.
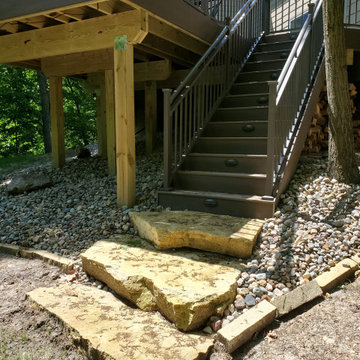
Check out this 3D Deck Design to the Finished Project. This was a unique deck with some new product. This original deck was already a good size but just a standard rectangle design. We wanted to create 2 spaces (Eating/Main and then a Fire Pit Area). The homeowners wanted a fire pit area on their deck, and really wanted to have a wood fire vs a gas. Because it is on a deck, I am not a fan of having a wood fire pit on a composite deck without protection due to the open flame. We then decided to do a Concrete Stamped Tile made from DekTek Tile. This product would allow us to have a fire proof area for the Wood Fire Pit. We wanted a special place for the fire pit, so we installed the DekTek Tile, then added a picture frame board in Timbertech Legacy Series in Mocha Color to highlight the area. The design of the deck went with the flow of the backyard because of the drop down cliff in the rear. We then jetted out the fire area so it would be away from the house, but also acted as it was more floating in the trees. The main decking was Timbertech PVC Capped Composite Decking (Main Color – Pecan) and then accented with Timbertech’s Legacy Series (Mocha Color). The railing was upgraded to Westbury’s Rivera Series (Double Top Rail) in the Bronze Color then a locking Westbury Gate was added. The Deck Lights were the final touch with the post caps lights and the Timbertech Riser Lights. This complete deck turned out amazing and one of a kind. Now the homeowners can enjoy their new deck and fire without maintenance!
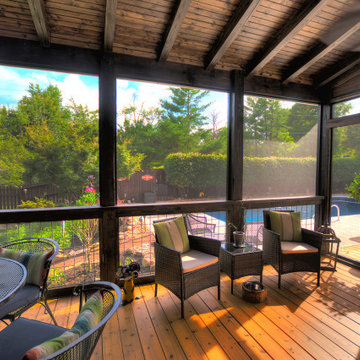
Screen in porch with tongue and groove ceiling with exposed wood beams. Wire cattle railing. Cedar deck with decorative cedar screen door. Espresso stain on wood siding and ceiling. Ceiling fans and joist mount for television.
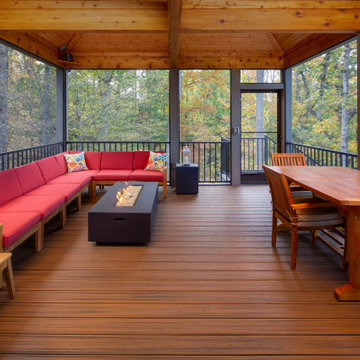
Added a screen porch with deck and steps to ground level using Trex Transcend Composite Decking. Trex Black Signature Aluminum Railing around the perimeter. Spiced Rum color in the screen room and Island Mist color on the deck and steps. Gas fire pit is in screen room along with spruce stained ceiling.
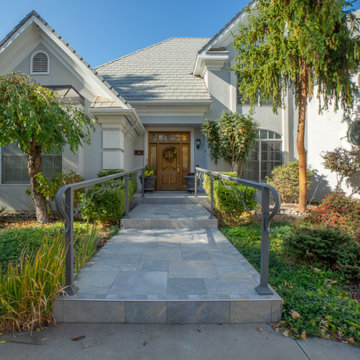
A heated tile entry walk and custom handrail welcome you into this beautiful home.
Photo of a large traditional front yard verandah in Denver with tile and metal railing.
Photo of a large traditional front yard verandah in Denver with tile and metal railing.
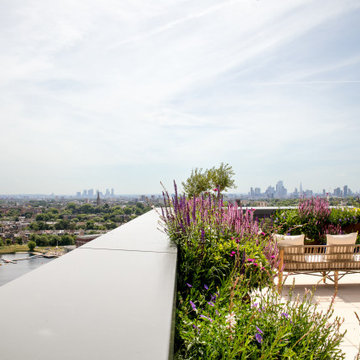
Photo of a large modern rooftop and rooftop deck in London with no cover and metal railing.
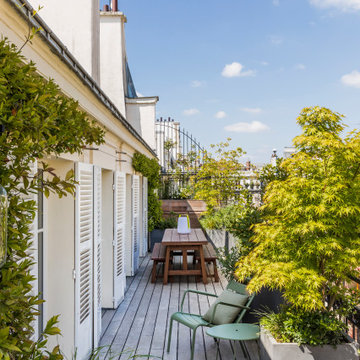
Photo : Romain Ricard
Photo of a mid-sized contemporary side yard and ground level deck in Paris with a container garden, no cover and metal railing.
Photo of a mid-sized contemporary side yard and ground level deck in Paris with a container garden, no cover and metal railing.
Outdoor Design Ideas with Metal Railing
9





