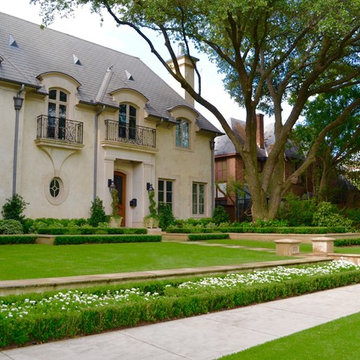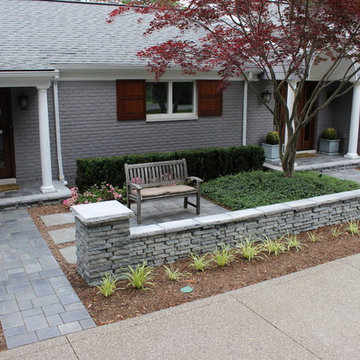Refine by:
Budget
Sort by:Popular Today
181 - 200 of 100,324 photos
Item 1 of 5
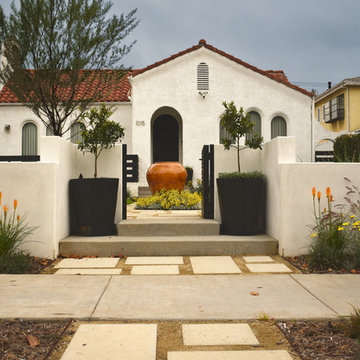
The low wall was set 3 ft back from the sidewalk with plants placed in front. The stairs create a niche for the front gate where we placed urns with dwarf Kumquat trees planted in them. An electric gate for their cars creates some security.
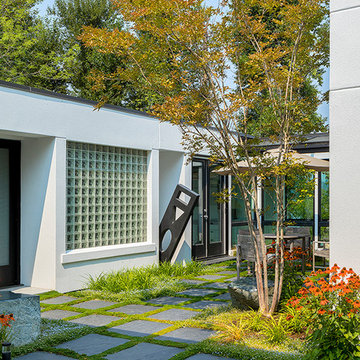
Photography by Ed Sozinho © Sozinho Imagery http://sozinhoimagery.com
Inspiration for a mid-sized modern front yard patio in Seattle with concrete pavers and no cover.
Inspiration for a mid-sized modern front yard patio in Seattle with concrete pavers and no cover.
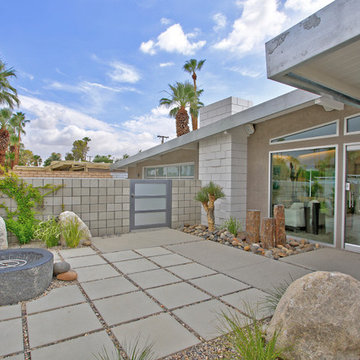
Front yard area by Desert Landscape Design, Palm Springs.
Large modern front yard patio in Other with a fire feature and concrete pavers.
Large modern front yard patio in Other with a fire feature and concrete pavers.
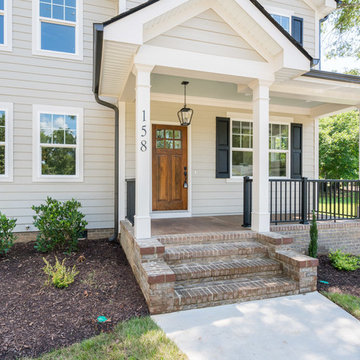
Fantastic semi-custom 4 bedroom, 3.5 bath traditional home in popular N Main area of town. Awesome floorplan - open and modern! Large living room with coffered accent wall and built-in cabinets that flank the fireplace. Gorgeous kitchen with custom granite countertops, stainless gas appliances, island, breakfast bar, and walk in pantry with an awesome barn door. Off the spacious dining room you'll find the private covered porch that could be another living space. Master suite on main level with double vanities, custom shower and separate water closet. Large walk in closet is perfectly placed beside the walk in laundry room. Upstairs you will find 3 bedrooms and a den, perfect for family or guests. All this and a 2 car garage!
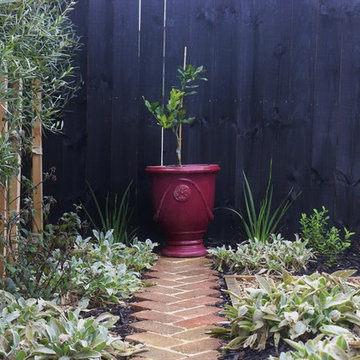
Having completed their new build in a semi-rural subdivision, these clients turned their attention to the garden, painting the fence black, building a generous deck and then becoming stuck for inspiration! On their wishlist were multiple options for seating, an area for a fire- bowl or chiminea, as much lawn as possible, lots of fruit trees and bee-friendly plantings, an area for a garden shed, beehive and vegetable garden, an attractive side yard and increased privacy. A new timber fence was erected at the end of the driveway, with an upcycled wrought iron gate providing access and a tantalising glimpse of the garden beyond. A pebbled area just beyond the gate leads to the deck and as oversize paving stones created from re-cycled bricks can also be used for informal seating or a place for a chiminea or fire bowl. Pleached olives provide screening and backdrop to the garden and the space under them is underplanted to create depth. The garden wraps right around the deck with an informal single herringbone 'gardener's path' of recycled brick allowing easy access for maintenance. The lawn is angled to create a narrowing perspective providing the illusion that it is much longer than it really is. The hedging has been designed to partially obstruct the lawn borders at the narrowest point to enhance this illusion. Near the deck end, the lawn takes a circular shape, edged by recycled bricks to define another area for seating. A pebbled utility area creates space for the garden shed, vegetable boxes and beehive, and paving provides easy dry access from the back door, to the clothesline and utility area. The fence at the rear of the house was painted in Resene Woodsman "Equilibrium" to create a sense of space, particularly important as the bedroom windows look directly onto this fence. Planting throughout the garden made use of low maintenance perennials that are pollinator friendly, with lots of silver and grey foliage and a pink, blue and mauve colour palette. The front lawn was completely planted out with fruit trees and a perennial border of pollinator plants to create street appeal and make the most of every inch of space!
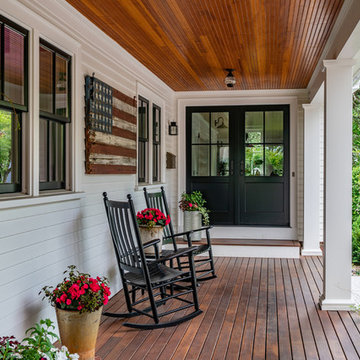
Eric Roth Photography
Photo of a large country front yard verandah in Boston with a container garden, decking and a roof extension.
Photo of a large country front yard verandah in Boston with a container garden, decking and a roof extension.
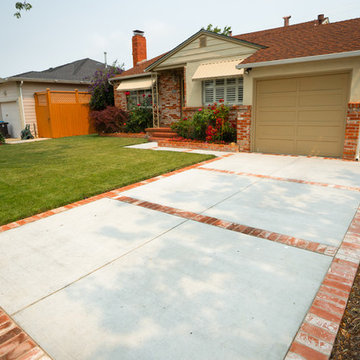
This Client needed to redo there driveway but didnt want to change the look of there house. Our team was able to find matching brick to the original house to create this captivation concrete and brick design.
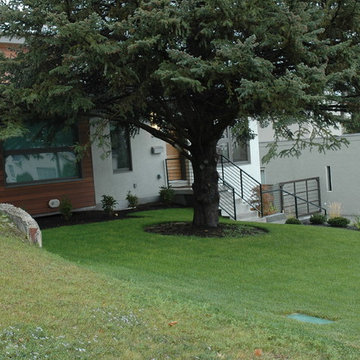
This large expanse of lawn needed a major make over. Designer added many color full water wise shrubs, ornamental grasses and perennials. Took out 85% of existing lawn and added a new patio, steps, garden with grow boxes and strategic screens too.
Designed for maximum enjoyment and preserving/enhancing their views while saving much water and maintenance.
Rick Laughlin, APLD
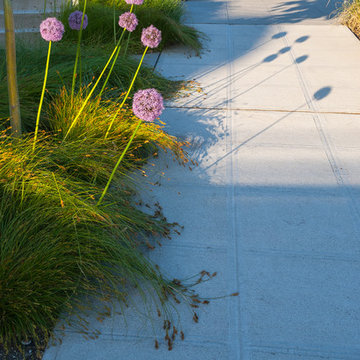
This newly constructed home was in need of an outdoor living space and streetscape in a matching contemporary Northwest style. Our studio composed a landscape with an improved entry sequence, balancing the need for personal privacy alongside a distinctive public face. A steel framed gabion basket wall provides a crisp edge and doubles as retaining for the private patio behind the horizontal board fence. The courtyard oasis with a new deck is enclosed by warm wooden fencing set on top of the contrasting raw texture of a gabion retaining wall that acts as a backdrop to bold streetscape plantings.
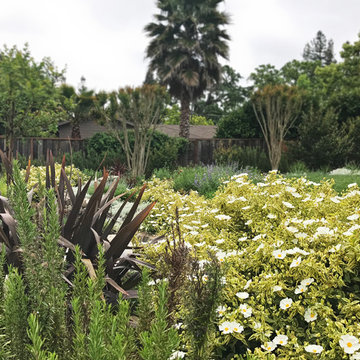
This is an example of a traditional front yard full sun xeriscape in San Francisco.
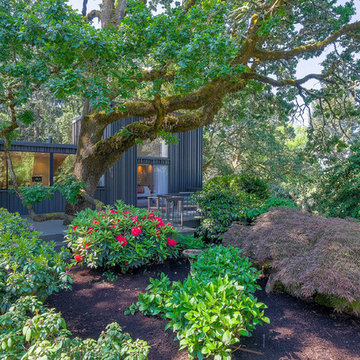
Photo by Travis Stanley
Inspiration for a large midcentury front yard garden in Portland.
Inspiration for a large midcentury front yard garden in Portland.
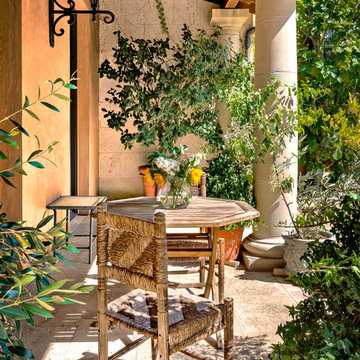
Photo by Bart Edson Photography
Http://www.bartedson.com
This is an example of a mediterranean front yard patio in San Francisco with natural stone pavers and an awning.
This is an example of a mediterranean front yard patio in San Francisco with natural stone pavers and an awning.
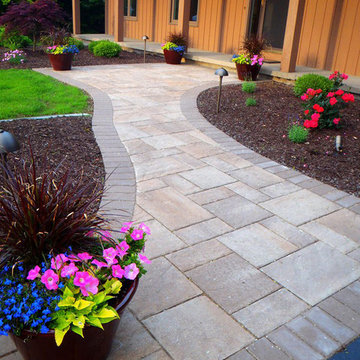
Photo of a mid-sized transitional front yard full sun formal garden for summer in New York with a garden path and natural stone pavers.
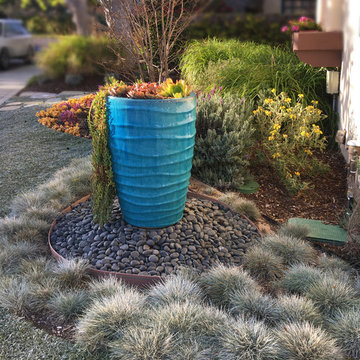
A turquoise succulent-filled urn serves as the focal point for the front yard.
Inspiration for a mid-sized contemporary front yard full sun garden for winter in Los Angeles with a garden path.
Inspiration for a mid-sized contemporary front yard full sun garden for winter in Los Angeles with a garden path.
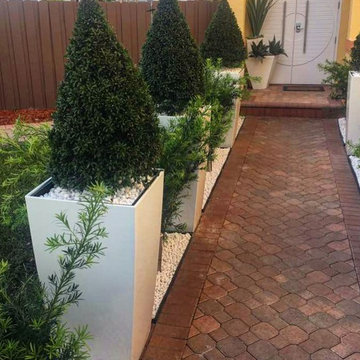
Inspiration for a mid-sized modern front yard partial sun driveway for spring in Miami with a garden path and gravel.
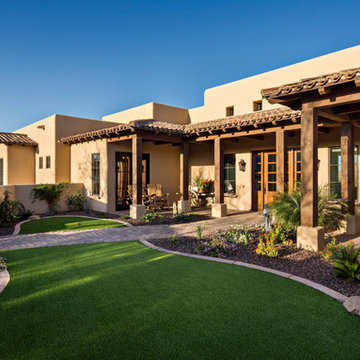
The front entry courtyard is a welcoming oasis in the Sonoran desert.
Thompson Photographic
Design ideas for a mid-sized traditional front yard verandah in Phoenix with a container garden, concrete pavers and a roof extension.
Design ideas for a mid-sized traditional front yard verandah in Phoenix with a container garden, concrete pavers and a roof extension.
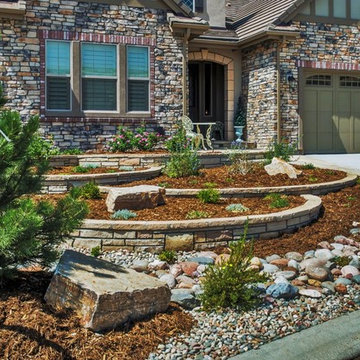
Multiple tiers are created using natural stripstone retaining walls. This allows for practical, level areas that were previously not useful. Multiple levels create areas of interest as the eye travels from tier to tier.
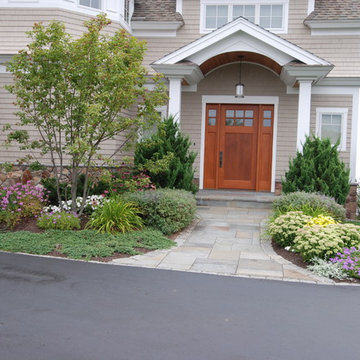
We added this maple tree variety called Acer Ginnala "Ruby Slippers" to the front of the home.
This is an example of a mid-sized traditional front yard full sun formal garden for summer in Portland Maine with a garden path and natural stone pavers.
This is an example of a mid-sized traditional front yard full sun formal garden for summer in Portland Maine with a garden path and natural stone pavers.
Outdoor Front Yard Design Ideas
10






