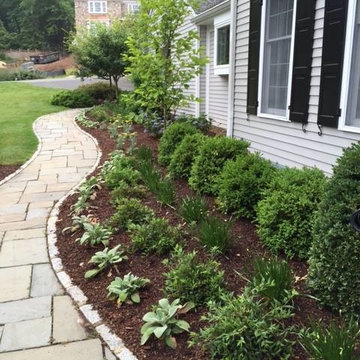Refine by:
Budget
Sort by:Popular Today
201 - 220 of 100,324 photos
Item 1 of 5
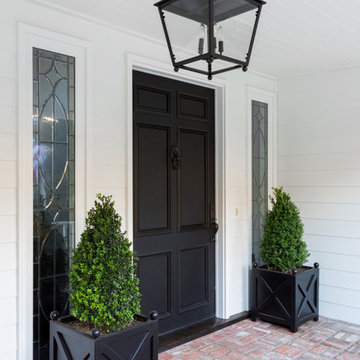
Amy Bartlam
This is an example of a large traditional front yard verandah in Los Angeles with brick pavers and a roof extension.
This is an example of a large traditional front yard verandah in Los Angeles with brick pavers and a roof extension.
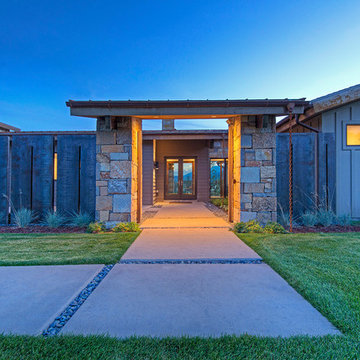
Photo of a large modern front yard partial sun formal garden for summer in Salt Lake City with a garden path and gravel.
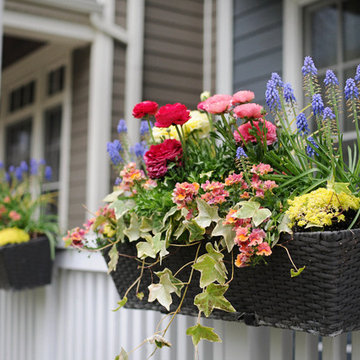
This is an example of a small traditional front yard full sun garden for spring in Chicago with a container garden.
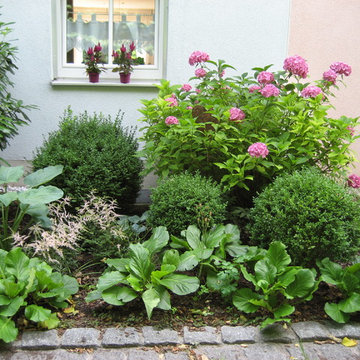
Nach einem Jahr im daurauffolgenden Sommer
Small traditional front yard shaded garden in Munich with natural stone pavers for summer.
Small traditional front yard shaded garden in Munich with natural stone pavers for summer.
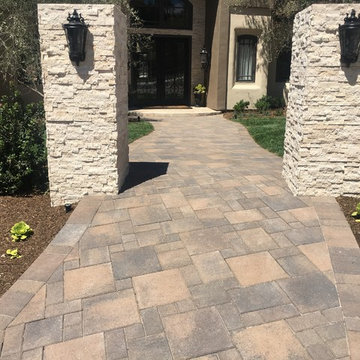
Newly redesigned paver entryway to front door. Using Orco Villa 5 pc in the Tuscany color
Inspiration for a large contemporary front yard driveway in Orange County with concrete pavers.
Inspiration for a large contemporary front yard driveway in Orange County with concrete pavers.
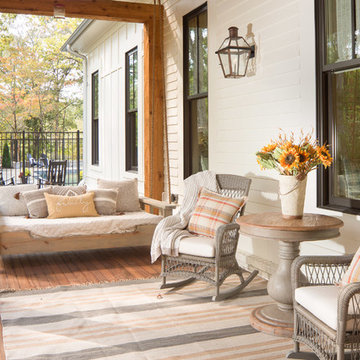
Amazing front porch of a modern farmhouse built by Steve Powell Homes (www.stevepowellhomes.com). Photo Credit: David Cannon Photography (www.davidcannonphotography.com)
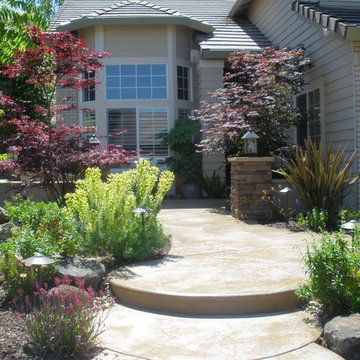
Euphorbia, flax, and kangaroo paws make for a contemporary planting look.
Large contemporary front yard full sun xeriscape in Sacramento with concrete pavers.
Large contemporary front yard full sun xeriscape in Sacramento with concrete pavers.
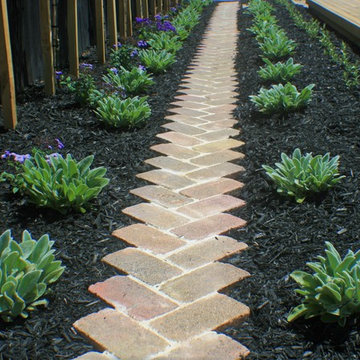
Having completed their new build in a semi-rural subdivision, these clients turned their attention to the garden, painting the fence black, building a generous deck and then becoming stuck for inspiration! On their wishlist were multiple options for seating, an area for a fire- bowl or chiminea, as much lawn as possible, lots of fruit trees and bee-friendly plantings, an area for a garden shed, beehive and vegetable garden, an attractive side yard and increased privacy. A new timber fence was erected at the end of the driveway, with an upcycled wrought iron gate providing access and a tantalising glimpse of the garden beyond. A pebbled area just beyond the gate leads to the deck and as oversize paving stones created from re-cycled bricks can also be used for informal seating or a place for a chiminea or fire bowl. Pleached olives provide screening and backdrop to the garden and the space under them is underplanted to create depth. The garden wraps right around the deck with an informal single herringbone 'gardener's path' of recycled brick allowing easy access for maintenance. The lawn is angled to create a narrowing perspective providing the illusion that it is much longer than it really is. The hedging has been designed to partially obstruct the lawn borders at the narrowest point to enhance this illusion. Near the deck end, the lawn takes a circular shape, edged by recycled bricks to define another area for seating. A pebbled utility area creates space for the garden shed, vegetable boxes and beehive, and paving provides easy dry access from the back door, to the clothesline and utility area. The fence at the rear of the house was painted in Resene Woodsman "Equilibrium" to create a sense of space, particularly important as the bedroom windows look directly onto this fence. Planting throughout the garden made use of low maintenance perennials that are pollinator friendly, with lots of silver and grey foliage and a pink, blue and mauve colour palette. The front lawn was completely planted out with fruit trees and a perennial border of pollinator plants to create street appeal and make the most of every inch of space!
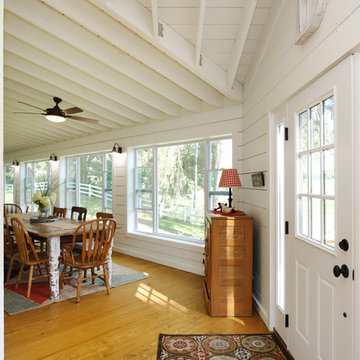
The owners of this beautiful historic farmhouse had been painstakingly restoring it bit by bit. One of the last items on their list was to create a wrap-around front porch to create a more distinct and obvious entrance to the front of their home.
Aside from the functional reasons for the new porch, our client also had very specific ideas for its design. She wanted to recreate her grandmother’s porch so that she could carry on the same wonderful traditions with her own grandchildren someday.
Key requirements for this front porch remodel included:
- Creating a seamless connection to the main house.
- A floorplan with areas for dining, reading, having coffee and playing games.
- Respecting and maintaining the historic details of the home and making sure the addition felt authentic.
Upon entering, you will notice the authentic real pine porch decking.
Real windows were used instead of three season porch windows which also have molding around them to match the existing home’s windows.
The left wing of the porch includes a dining area and a game and craft space.
Ceiling fans provide light and additional comfort in the summer months. Iron wall sconces supply additional lighting throughout.
Exposed rafters with hidden fasteners were used in the ceiling.
Handmade shiplap graces the walls.
On the left side of the front porch, a reading area enjoys plenty of natural light from the windows.
The new porch blends perfectly with the existing home much nicer front facade. There is a clear front entrance to the home, where previously guests weren’t sure where to enter.
We successfully created a place for the client to enjoy with her future grandchildren that’s filled with nostalgic nods to the memories she made with her own grandmother.
"We have had many people who asked us what changed on the house but did not know what we did. When we told them we put the porch on, all of them made the statement that they did not notice it was a new addition and fit into the house perfectly.”
– Homeowner
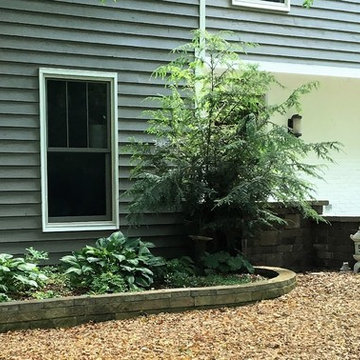
This project includes a curved stairs and patio/ courtyard with retaining and sitting walls was built with Brussel Block Dimensional wall stones and Brussel Block pavers by Unilock. A short raised planting bed was rebuilt to mimic the curves of the stairs and restore its integrity.
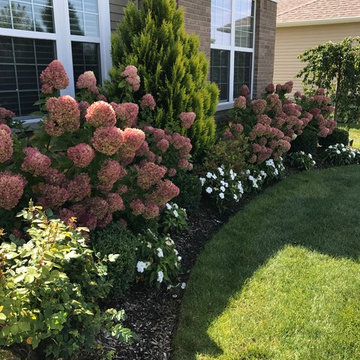
Photo and Design by Jill Davis
This is an example of a small traditional front yard partial sun formal garden for summer in Chicago with a garden path and mulch.
This is an example of a small traditional front yard partial sun formal garden for summer in Chicago with a garden path and mulch.
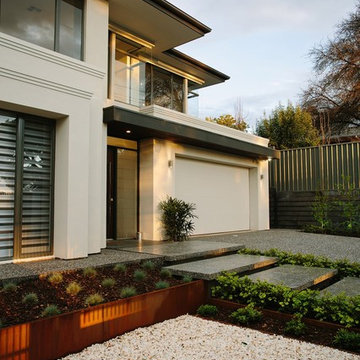
To further lighten the look, there are extra-large polished concrete steppers which flow from the front fence to the porch. These give the appearance of floating over the garden and tie in with the Corten steel raised planters. When the sun sets, strip lighting under the floating steppers and garden uplights work together to bring the front garden to life in a whole new way.
Photographer: Mike Hemus - mikehemus.com
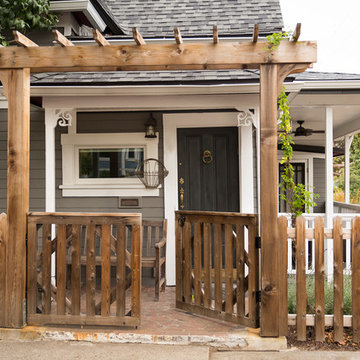
A custom cedar closed picket fence + gate (w/ black iron latch + hinges) + pergola overhead, creates a warm + inviting entryway.
Inspiration for a small traditional front yard full sun xeriscape in Other with a garden path and decking.
Inspiration for a small traditional front yard full sun xeriscape in Other with a garden path and decking.
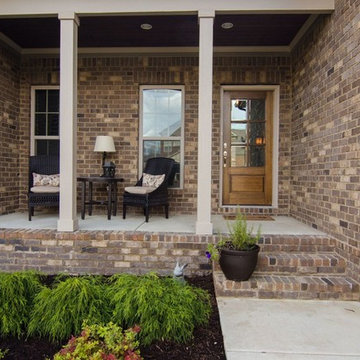
Photo of a small traditional front yard verandah in Atlanta with concrete slab and a roof extension.
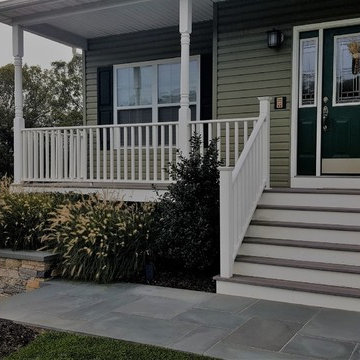
Photo of a large traditional front yard verandah in New York with a roof extension and natural stone pavers.
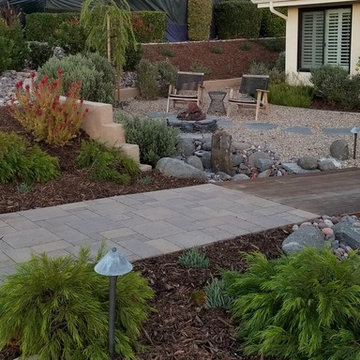
Coast Rosemary shrubs line the inside of the retaining wall to create a cozy seating area.
Design ideas for a mid-sized mediterranean front yard full sun xeriscape in San Diego with a garden path and concrete pavers.
Design ideas for a mid-sized mediterranean front yard full sun xeriscape in San Diego with a garden path and concrete pavers.
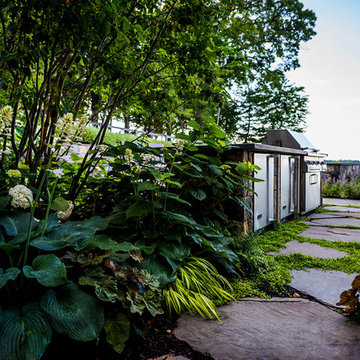
Stephen Govel
Inspiration for a large traditional front yard driveway in New York.
Inspiration for a large traditional front yard driveway in New York.
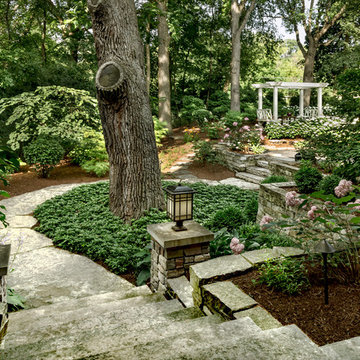
The homeowners enjoy a wonderful view from the front porch. The front yard is heavily shaded by large trees, eliminating turf as an option. Instead, we situated a pergola in the center of the space, with a flagstone path providing easy access. This encourages movement through the space and helps to bring the landscape into scale with the property.
Photo by www.crewsphotography.com
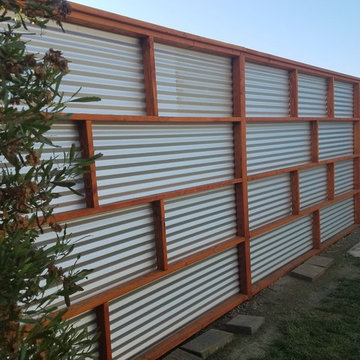
Photo of a large contemporary front yard partial sun formal garden for spring in Los Angeles with a garden path and concrete pavers.
Outdoor Front Yard Design Ideas
11






