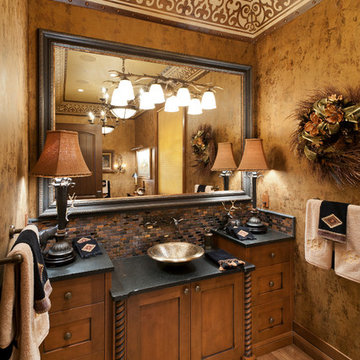Powder Room Design Ideas with Black Benchtops
Refine by:
Budget
Sort by:Popular Today
141 - 160 of 1,672 photos
Item 1 of 2
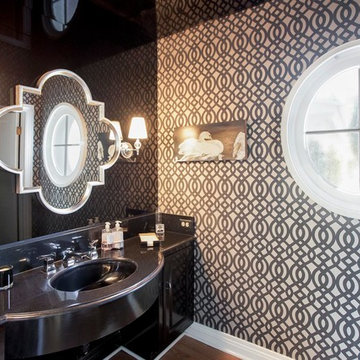
Benjamin Ariff
Design ideas for a transitional powder room in Los Angeles with an undermount sink, black cabinets, black tile, glass sheet wall and black benchtops.
Design ideas for a transitional powder room in Los Angeles with an undermount sink, black cabinets, black tile, glass sheet wall and black benchtops.
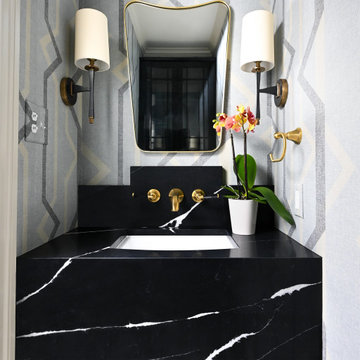
Moody, modern and stunning powder bath and would leave every guest is "awe"
This is an example of a small modern powder room in Houston with black cabinets, white walls, ceramic floors, a drop-in sink, marble benchtops, white floor, black benchtops, a floating vanity and wallpaper.
This is an example of a small modern powder room in Houston with black cabinets, white walls, ceramic floors, a drop-in sink, marble benchtops, white floor, black benchtops, a floating vanity and wallpaper.
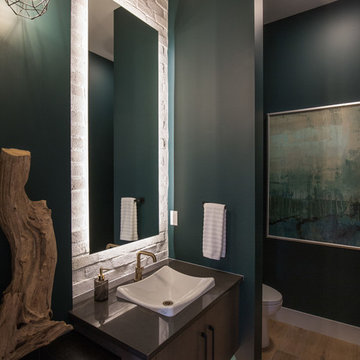
Adrian Shellard Photography
Inspiration for a large contemporary powder room in Calgary with flat-panel cabinets, dark wood cabinets, a two-piece toilet, white tile, stone tile, green walls, medium hardwood floors, a vessel sink, engineered quartz benchtops, brown floor and black benchtops.
Inspiration for a large contemporary powder room in Calgary with flat-panel cabinets, dark wood cabinets, a two-piece toilet, white tile, stone tile, green walls, medium hardwood floors, a vessel sink, engineered quartz benchtops, brown floor and black benchtops.
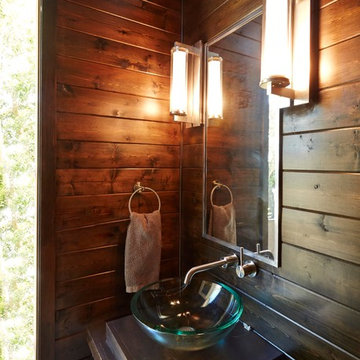
Modern lines and chrome finishes mix with the deep stained wood paneled walls. This Powder Bath is a unique space, designed with a custom pedestal vanity - built in a tiered design to display a glass bowled vessel sink. It the perfect combination of funky designs, modern finishes and natural tones.
Erika Barczak, By Design Interiors, Inc.
Photo Credit: Michael Kaskel www.kaskelphoto.com
Builder: Roy Van Den Heuvel, Brand R Construction
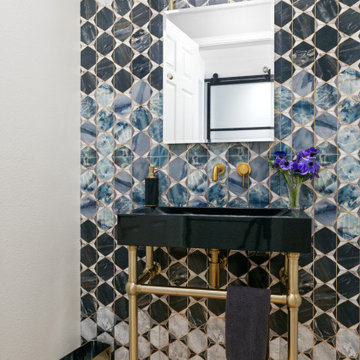
This contemporary powder room has just the right sparkle and color to create an exciting space. Free standing black marble vanity and gold accents add glamour. The large format porcelain wall tile treatment provides the distinctive design element.
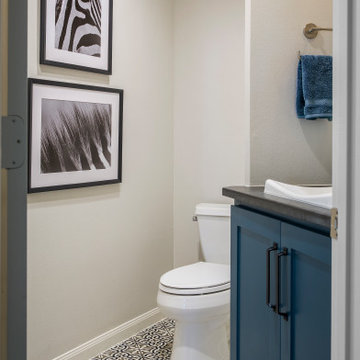
This is an example of a mid-sized transitional powder room in Houston with shaker cabinets, blue cabinets, a two-piece toilet, beige walls, ceramic floors, a drop-in sink, granite benchtops, multi-coloured floor and black benchtops.
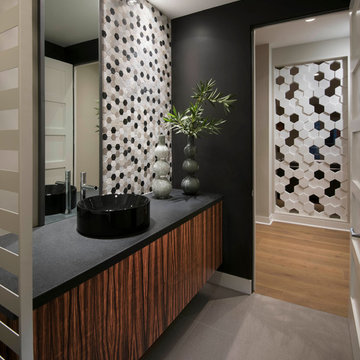
This is an example of a contemporary powder room in Phoenix with medium wood cabinets, black walls, a vessel sink, grey floor and black benchtops.
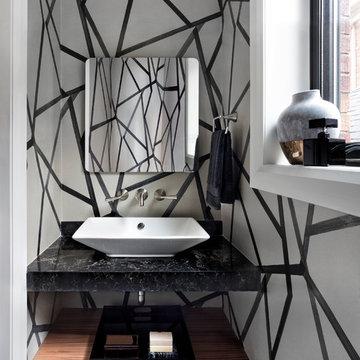
Photo of a contemporary powder room in Toronto with open cabinets, medium wood cabinets, multi-coloured walls, a vessel sink and black benchtops.
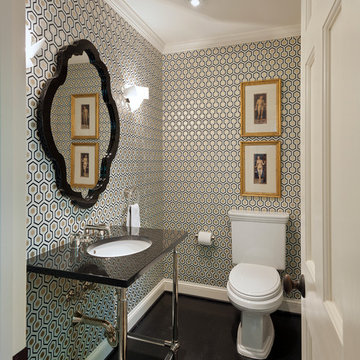
For information about our work, please contact info@studiombdc.com. Photo: Paul Burk
Contemporary powder room in DC Metro with a two-piece toilet, multi-coloured walls, dark hardwood floors, a console sink, solid surface benchtops, black floor and black benchtops.
Contemporary powder room in DC Metro with a two-piece toilet, multi-coloured walls, dark hardwood floors, a console sink, solid surface benchtops, black floor and black benchtops.
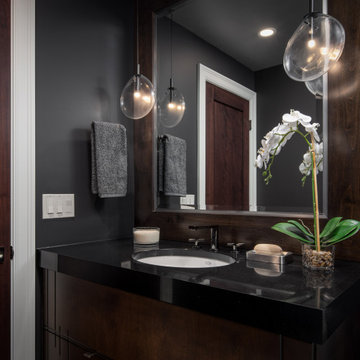
The picture our clients had in mind was a boutique hotel lobby with a modern feel and their favorite art on the walls. We designed a space perfect for adult and tween use, like entertaining and playing billiards with friends. We used alder wood panels with nickel reveals to unify the visual palette of the basement and rooms on the upper floors. Beautiful linoleum flooring in black and white adds a hint of drama. Glossy, white acrylic panels behind the walkup bar bring energy and excitement to the space. We also remodeled their Jack-and-Jill bathroom into two separate rooms – a luxury powder room and a more casual bathroom, to accommodate their evolving family needs.
---
Project designed by Minneapolis interior design studio LiLu Interiors. They serve the Minneapolis-St. Paul area, including Wayzata, Edina, and Rochester, and they travel to the far-flung destinations where their upscale clientele owns second homes.
For more about LiLu Interiors, see here: https://www.liluinteriors.com/
To learn more about this project, see here:
https://www.liluinteriors.com/portfolio-items/hotel-inspired-basement-design/
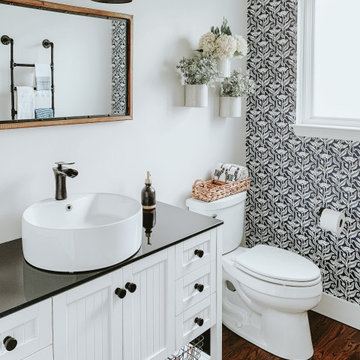
Design ideas for a mid-sized country powder room in Detroit with beaded inset cabinets, white cabinets, a two-piece toilet, yellow walls, dark hardwood floors, a vessel sink, engineered quartz benchtops, brown floor, black benchtops, a freestanding vanity and wallpaper.

This project began with an entire penthouse floor of open raw space which the clients had the opportunity to section off the piece that suited them the best for their needs and desires. As the design firm on the space, LK Design was intricately involved in determining the borders of the space and the way the floor plan would be laid out. Taking advantage of the southwest corner of the floor, we were able to incorporate three large balconies, tremendous views, excellent light and a layout that was open and spacious. There is a large master suite with two large dressing rooms/closets, two additional bedrooms, one and a half additional bathrooms, an office space, hearth room and media room, as well as the large kitchen with oversized island, butler's pantry and large open living room. The clients are not traditional in their taste at all, but going completely modern with simple finishes and furnishings was not their style either. What was produced is a very contemporary space with a lot of visual excitement. Every room has its own distinct aura and yet the whole space flows seamlessly. From the arched cloud structure that floats over the dining room table to the cathedral type ceiling box over the kitchen island to the barrel ceiling in the master bedroom, LK Design created many features that are unique and help define each space. At the same time, the open living space is tied together with stone columns and built-in cabinetry which are repeated throughout that space. Comfort, luxury and beauty were the key factors in selecting furnishings for the clients. The goal was to provide furniture that complimented the space without fighting it.
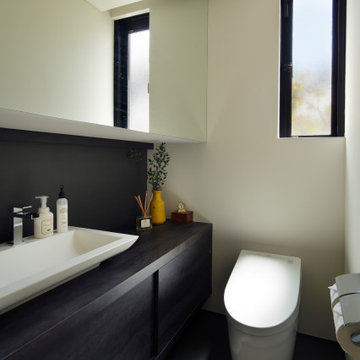
Design ideas for a contemporary powder room in Other with black cabinets, a bidet, white tile, white walls, porcelain floors, a drop-in sink, wood benchtops, grey floor, black benchtops, a built-in vanity and wallpaper.
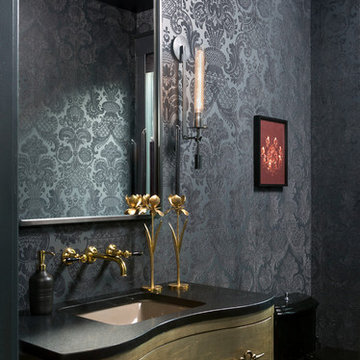
This powder bathroom with dark, flocked wallpaper, exudes a moody vibe that makes it seem more special than just a place to powder your nose.
Photo by Emily Minton Redfield
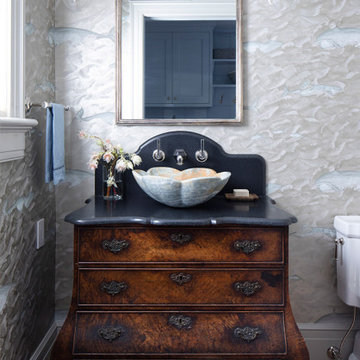
The family living in this shingled roofed home on the Peninsula loves color and pattern. At the heart of the two-story house, we created a library with high gloss lapis blue walls. The tête-à-tête provides an inviting place for the couple to read while their children play games at the antique card table. As a counterpoint, the open planned family, dining room, and kitchen have white walls. We selected a deep aubergine for the kitchen cabinetry. In the tranquil master suite, we layered celadon and sky blue while the daughters' room features pink, purple, and citrine.
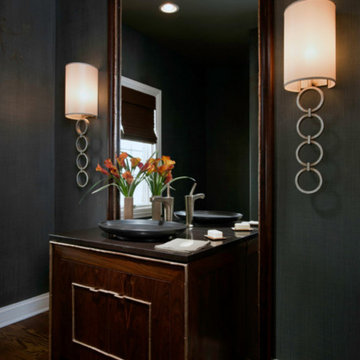
This is an example of a mid-sized transitional powder room in New York with furniture-like cabinets, dark wood cabinets, grey walls, medium hardwood floors, a vessel sink, brown floor and black benchtops.
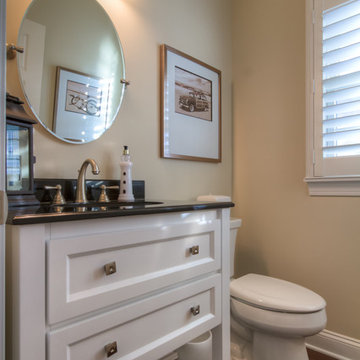
Jim Rambo Photography
This is an example of a small beach style powder room in Philadelphia with recessed-panel cabinets, white cabinets, a two-piece toilet, beige walls, medium hardwood floors, an undermount sink, quartzite benchtops and black benchtops.
This is an example of a small beach style powder room in Philadelphia with recessed-panel cabinets, white cabinets, a two-piece toilet, beige walls, medium hardwood floors, an undermount sink, quartzite benchtops and black benchtops.
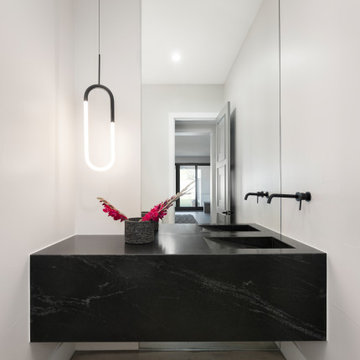
Custom floor-to-ceiling mirror, wall-mounted custom granite vanity, custom side-slope integrated sink.
This is an example of a mid-sized contemporary powder room in Denver with a one-piece toilet, mirror tile, grey walls, laminate floors, an integrated sink, granite benchtops, grey floor, black benchtops and a floating vanity.
This is an example of a mid-sized contemporary powder room in Denver with a one-piece toilet, mirror tile, grey walls, laminate floors, an integrated sink, granite benchtops, grey floor, black benchtops and a floating vanity.
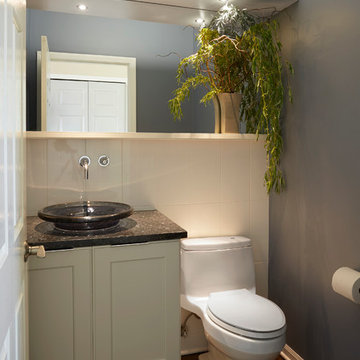
Design ideas for a small contemporary powder room in Chicago with recessed-panel cabinets, white cabinets, a one-piece toilet, white tile, ceramic tile, blue walls, dark hardwood floors, a vessel sink, granite benchtops and black benchtops.
Powder Room Design Ideas with Black Benchtops
8
