Powder Room Design Ideas with Medium Hardwood Floors
Refine by:
Budget
Sort by:Popular Today
161 - 180 of 5,180 photos
Item 1 of 2
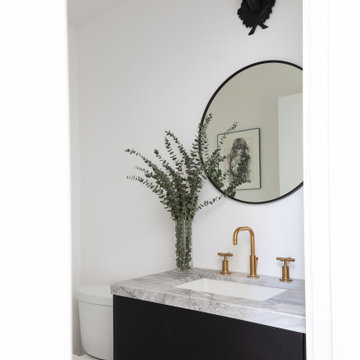
This powder room, like much of the house, was designed with a minimalist approach. The simple addition of artwork, gives the small room a touch of character and flare.
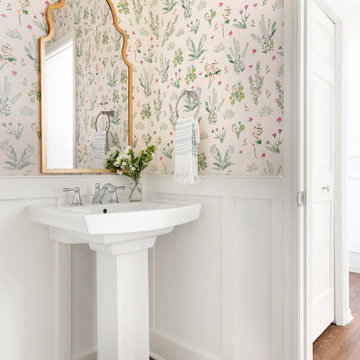
Design ideas for a transitional powder room in Minneapolis with multi-coloured walls, medium hardwood floors, a pedestal sink, brown floor, decorative wall panelling and wallpaper.
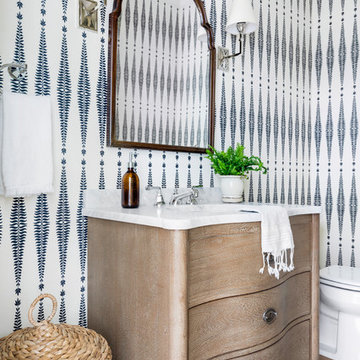
Photo of a small beach style powder room in Minneapolis with furniture-like cabinets, marble benchtops, brown floor, white benchtops, medium wood cabinets, white walls, medium hardwood floors and an undermount sink.
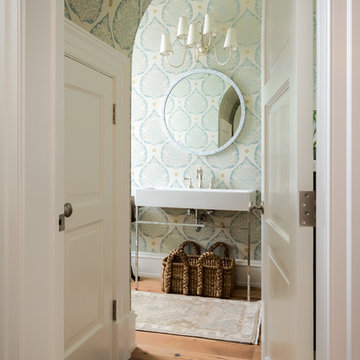
This is an example of a traditional powder room in Richmond with green walls, medium hardwood floors, a wall-mount sink and brown floor.
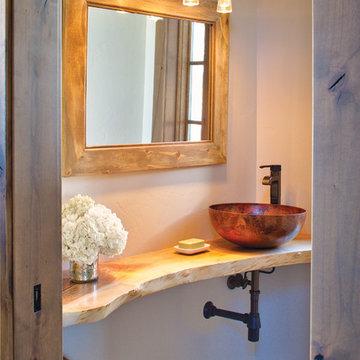
Contemporary powder room in Denver with white walls, medium hardwood floors, a vessel sink, wood benchtops, brown floor and brown benchtops.
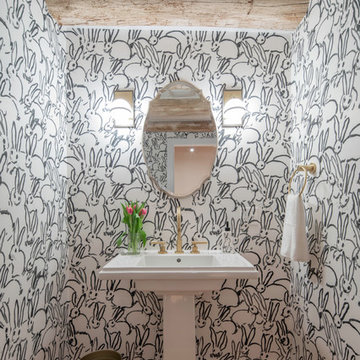
Austin Eterno Photography
Photo of a country powder room in Philadelphia with a pedestal sink, multi-coloured walls, medium hardwood floors and brown floor.
Photo of a country powder room in Philadelphia with a pedestal sink, multi-coloured walls, medium hardwood floors and brown floor.
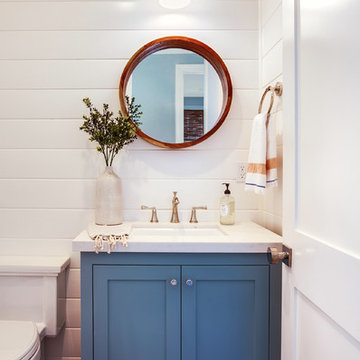
Photo of a beach style powder room in San Diego with shaker cabinets, blue cabinets, a one-piece toilet, white tile, white walls, medium hardwood floors, an undermount sink, engineered quartz benchtops and white benchtops.
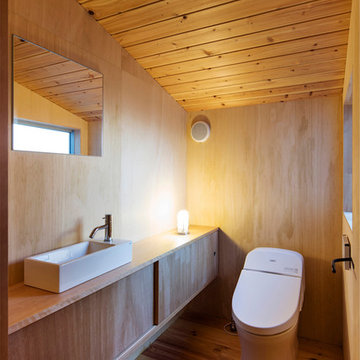
Photo of an industrial powder room in Tokyo with flat-panel cabinets, medium wood cabinets, brown walls, medium hardwood floors, a vessel sink, wood benchtops and brown floor.
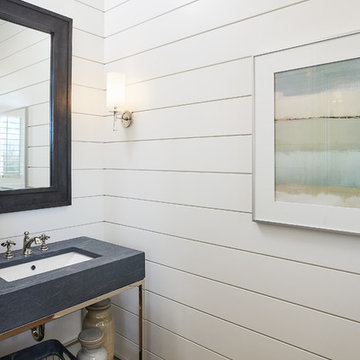
Photographer: Ashley Avila Photography
Builder: Colonial Builders - Tim Schollart
Interior Designer: Laura Davidson
This large estate house was carefully crafted to compliment the rolling hillsides of the Midwest. Horizontal board & batten facades are sheltered by long runs of hipped roofs and are divided down the middle by the homes singular gabled wall. At the foyer, this gable takes the form of a classic three-part archway.
Going through the archway and into the interior, reveals a stunning see-through fireplace surround with raised natural stone hearth and rustic mantel beams. Subtle earth-toned wall colors, white trim, and natural wood floors serve as a perfect canvas to showcase patterned upholstery, black hardware, and colorful paintings. The kitchen and dining room occupies the space to the left of the foyer and living room and is connected to two garages through a more secluded mudroom and half bath. Off to the rear and adjacent to the kitchen is a screened porch that features a stone fireplace and stunning sunset views.
Occupying the space to the right of the living room and foyer is an understated master suite and spacious study featuring custom cabinets with diagonal bracing. The master bedroom’s en suite has a herringbone patterned marble floor, crisp white custom vanities, and access to a his and hers dressing area.
The four upstairs bedrooms are divided into pairs on either side of the living room balcony. Downstairs, the terraced landscaping exposes the family room and refreshment area to stunning views of the rear yard. The two remaining bedrooms in the lower level each have access to an en suite bathroom.
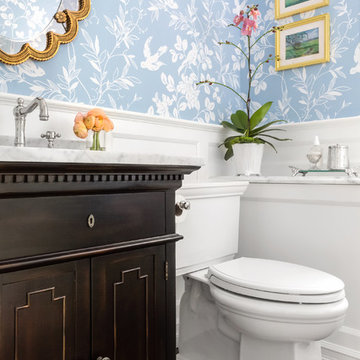
WE Studio Photography
This is an example of a mid-sized traditional powder room in Seattle with furniture-like cabinets, black cabinets, a two-piece toilet, blue walls, medium hardwood floors, an undermount sink, marble benchtops and brown floor.
This is an example of a mid-sized traditional powder room in Seattle with furniture-like cabinets, black cabinets, a two-piece toilet, blue walls, medium hardwood floors, an undermount sink, marble benchtops and brown floor.
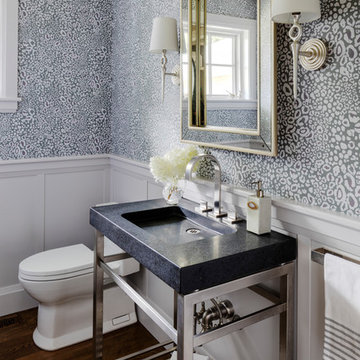
Wallpaper: Farrow and Ball | Ocelot BP 3705
TEAM
Architect: LDa Architecture & Interiors
Builder: Denali Construction
Landscape Architect: G Design Studio, LLC.
Photographer: Greg Premru Photography
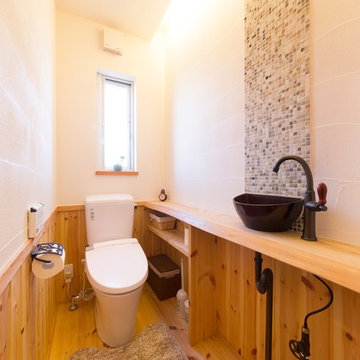
Inspiration for an asian powder room in Other with multi-coloured walls, medium hardwood floors, a vessel sink and brown floor.
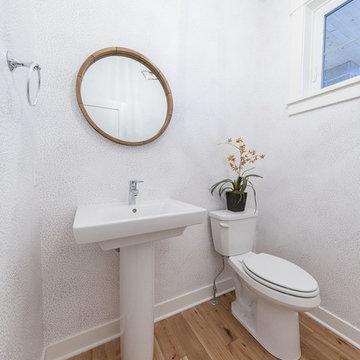
Design ideas for a small traditional powder room in Minneapolis with a two-piece toilet, white walls, medium hardwood floors, a pedestal sink, solid surface benchtops and brown floor.
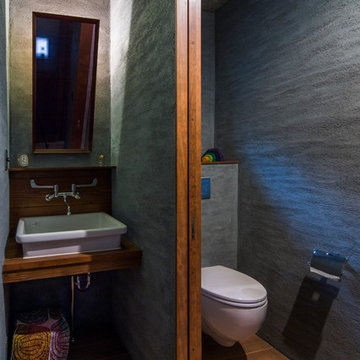
Country powder room in Tokyo Suburbs with grey walls, medium hardwood floors, a vessel sink, wood benchtops, a wall-mount toilet and brown benchtops.

Rainforest Bathroom in Horsham, West Sussex
Explore this rainforest-inspired bathroom, utilising leafy tiles, brushed gold brassware and great storage options.
The Brief
This Horsham-based couple required an update of their en-suite bathroom and sought to create an indulgent space with a difference, whilst also encompassing their interest in art and design.
Creating a great theme was key to this project, but storage requirements were also an important consideration. Space to store bathroom essentials was key, as well as areas to display decorative items.
Design Elements
A leafy rainforest tile is one of the key design elements of this projects.
It has been used as an accent within storage niches and for the main shower wall, and contributes towards the arty design this client favoured from initial conversations about the project. On the opposing shower wall, a mint tile has been used, with a neutral tile used on the remaining two walls.
Including plentiful storage was key to ensure everything had its place in this en-suite. A sizeable furniture unit and matching mirrored cabinet from supplier Pelipal incorporate plenty of storage, in a complimenting wood finish.
Special Inclusions
To compliment the green and leafy theme, a selection of brushed gold brassware has been utilised within the shower, basin area, flush plate and towel rail. Including the brushed gold elements enhanced the design and further added to the unique theme favoured by the client.
Storage niches have been used within the shower and above sanitaryware, as a place to store decorative items and everyday showering essentials.
The shower itself is made of a Crosswater enclosure and tray, equipped with a waterfall style shower and matching shower control.
Project Highlight
The highlight of this project is the sizeable furniture unit and matching mirrored cabinet from German supplier Pelipal, chosen in the san remo oak finish.
This furniture adds all-important storage space for the client and also perfectly matches the leafy theme of this bathroom project.
The End Result
This project highlights the amazing results that can be achieved when choosing something a little bit different. Designer Martin has created a fantastic theme for this client, with elements that work in perfect harmony, and achieve the initial brief of the client.
If you’re looking to create a unique style in your next bathroom, en-suite or cloakroom project, discover how our expert design team can transform your space with a free design appointment.
Arrange a free bathroom design appointment in showroom or online.

Powder room with wainscoting and full of color. Walnut wood vanity, blue wainscoting gold mirror and lighting. Hardwood floors throughout refinished to match the home.
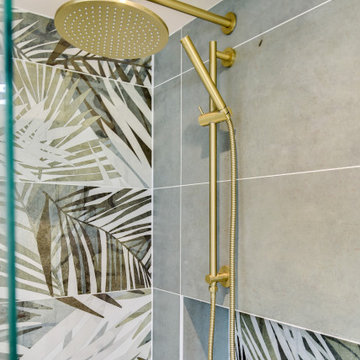
Rainforest Bathroom in Horsham, West Sussex
Explore this rainforest-inspired bathroom, utilising leafy tiles, brushed gold brassware and great storage options.
The Brief
This Horsham-based couple required an update of their en-suite bathroom and sought to create an indulgent space with a difference, whilst also encompassing their interest in art and design.
Creating a great theme was key to this project, but storage requirements were also an important consideration. Space to store bathroom essentials was key, as well as areas to display decorative items.
Design Elements
A leafy rainforest tile is one of the key design elements of this projects.
It has been used as an accent within storage niches and for the main shower wall, and contributes towards the arty design this client favoured from initial conversations about the project. On the opposing shower wall, a mint tile has been used, with a neutral tile used on the remaining two walls.
Including plentiful storage was key to ensure everything had its place in this en-suite. A sizeable furniture unit and matching mirrored cabinet from supplier Pelipal incorporate plenty of storage, in a complimenting wood finish.
Special Inclusions
To compliment the green and leafy theme, a selection of brushed gold brassware has been utilised within the shower, basin area, flush plate and towel rail. Including the brushed gold elements enhanced the design and further added to the unique theme favoured by the client.
Storage niches have been used within the shower and above sanitaryware, as a place to store decorative items and everyday showering essentials.
The shower itself is made of a Crosswater enclosure and tray, equipped with a waterfall style shower and matching shower control.
Project Highlight
The highlight of this project is the sizeable furniture unit and matching mirrored cabinet from German supplier Pelipal, chosen in the san remo oak finish.
This furniture adds all-important storage space for the client and also perfectly matches the leafy theme of this bathroom project.
The End Result
This project highlights the amazing results that can be achieved when choosing something a little bit different. Designer Martin has created a fantastic theme for this client, with elements that work in perfect harmony, and achieve the initial brief of the client.
If you’re looking to create a unique style in your next bathroom, en-suite or cloakroom project, discover how our expert design team can transform your space with a free design appointment.
Arrange a free bathroom design appointment in showroom or online.

Modern dark powder bath with beautiful wallpaper.
Mid-sized modern powder room in Other with grey cabinets, a two-piece toilet, black tile, black walls, medium hardwood floors, a vessel sink, engineered quartz benchtops, brown floor, black benchtops, a built-in vanity and wallpaper.
Mid-sized modern powder room in Other with grey cabinets, a two-piece toilet, black tile, black walls, medium hardwood floors, a vessel sink, engineered quartz benchtops, brown floor, black benchtops, a built-in vanity and wallpaper.

Photo of an eclectic powder room in Philadelphia with medium wood cabinets, a two-piece toilet, beige walls, medium hardwood floors, a vessel sink, engineered quartz benchtops, beige benchtops, a floating vanity and wallpaper.

Photo of a small modern powder room in Chicago with black cabinets, a one-piece toilet, white tile, porcelain tile, white walls, medium hardwood floors, an undermount sink, concrete benchtops, multi-coloured floor, grey benchtops and a floating vanity.
Powder Room Design Ideas with Medium Hardwood Floors
9