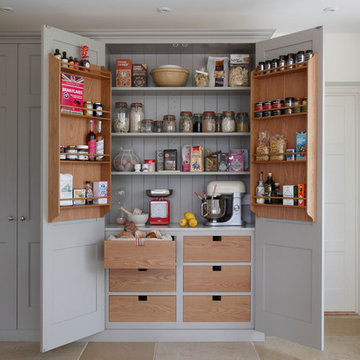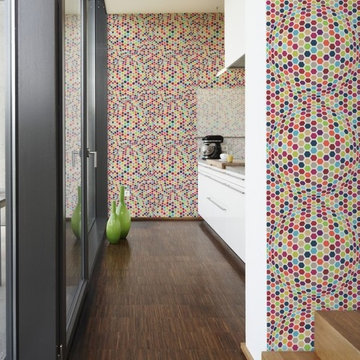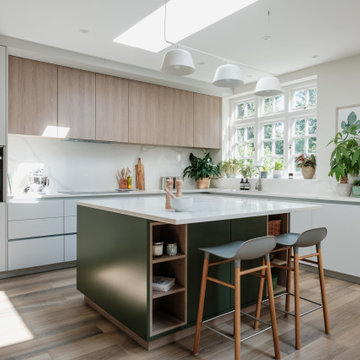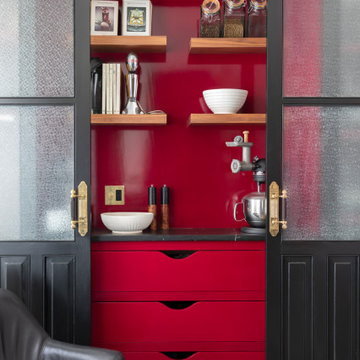Red Kitchen Design Ideas
Refine by:
Budget
Sort by:Popular Today
1 - 20 of 29,371 photos
Item 1 of 2
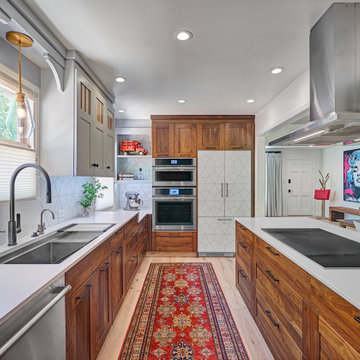
This kitchen proves small East sac bungalows can have high function and all the storage of a larger kitchen. A large peninsula overlooks the dining and living room for an open concept. A lower countertop areas gives prep surface for baking and use of small appliances. Geometric hexite tiles by fireclay are finished with pale blue grout, which complements the upper cabinets. The same hexite pattern was recreated by a local artist on the refrigerator panes. A textured striped linen fabric by Ralph Lauren was selected for the interior clerestory windows of the wall cabinets.
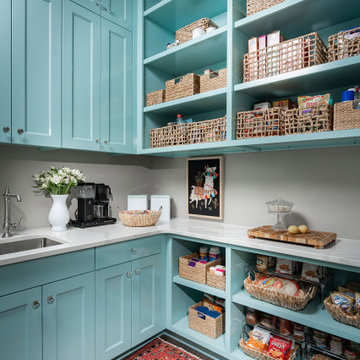
Design ideas for a mid-sized transitional l-shaped kitchen pantry in Other with an undermount sink, blue cabinets, dark hardwood floors, brown floor, white benchtop, quartz benchtops, shaker cabinets, grey splashback, glass sheet splashback, stainless steel appliances and no island.
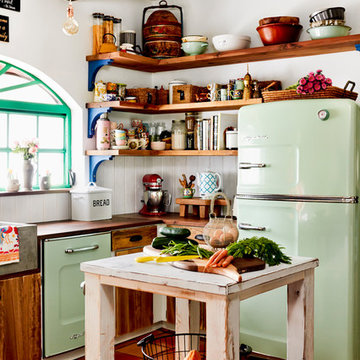
A Big Chill Retro refrigerator and dishwasher in mint green add cool color to the space.
Small country l-shaped kitchen in Miami with a farmhouse sink, open cabinets, medium wood cabinets, wood benchtops, white splashback, coloured appliances, terra-cotta floors, with island and orange floor.
Small country l-shaped kitchen in Miami with a farmhouse sink, open cabinets, medium wood cabinets, wood benchtops, white splashback, coloured appliances, terra-cotta floors, with island and orange floor.
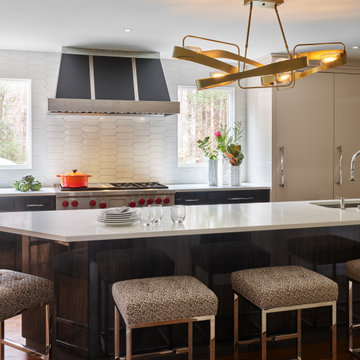
Pull up a stool to this 13’ island! A wall of white picket backsplash tile creates subtle drama surrounding 54” hood and flanking windows. Integrated refrigerator and freezer panels both hinge right for easy access. Piano gloss cabinetry and modern gold sculptural chandelier add an unexpected pop of style.
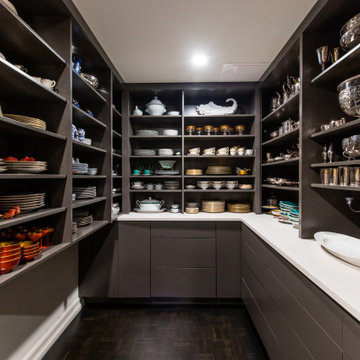
Design ideas for a mid-sized contemporary u-shaped kitchen pantry in Dallas with flat-panel cabinets, grey cabinets, quartz benchtops, dark hardwood floors, no island, black floor and white benchtop.
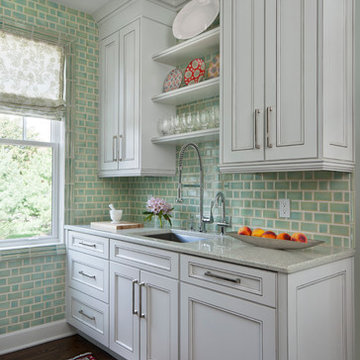
Design ideas for a traditional kitchen in Detroit with recessed-panel cabinets, grey cabinets, green splashback, dark hardwood floors, a single-bowl sink, granite benchtops, porcelain splashback and stainless steel appliances.
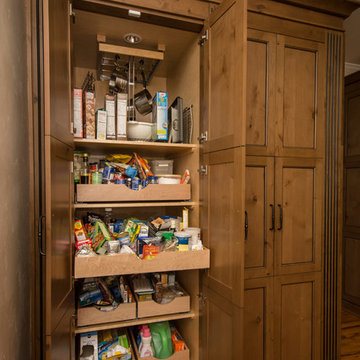
This kitchen had the old laundry room in the corner and there was no pantry. We converted the old laundry into a pantry/laundry combination. The hand carved travertine farm sink is the focal point of this beautiful new kitchen.
Notice the clean backsplash with no electrical outlets. All of the electrical outlets, switches and lights are under the cabinets leaving the uninterrupted backslash. The rope lighting on top of the cabinets adds a nice ambiance or night light.
Photography: Buxton Photography
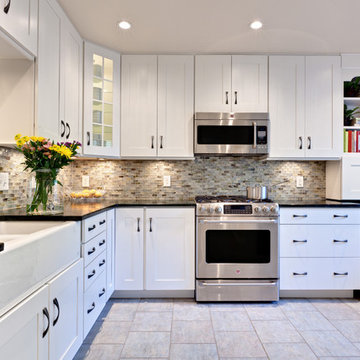
Transitional White Kitchen
This is an example of a mid-sized traditional u-shaped eat-in kitchen in Atlanta with stainless steel appliances, recessed-panel cabinets, white cabinets, soapstone benchtops, a farmhouse sink, multi-coloured splashback, glass tile splashback, porcelain floors, beige floor, with island and green benchtop.
This is an example of a mid-sized traditional u-shaped eat-in kitchen in Atlanta with stainless steel appliances, recessed-panel cabinets, white cabinets, soapstone benchtops, a farmhouse sink, multi-coloured splashback, glass tile splashback, porcelain floors, beige floor, with island and green benchtop.
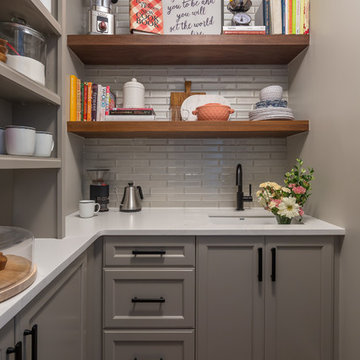
This is an example of a transitional l-shaped kitchen pantry in Raleigh with an undermount sink, recessed-panel cabinets, grey cabinets, grey splashback, glass tile splashback, brown floor, white benchtop and medium hardwood floors.
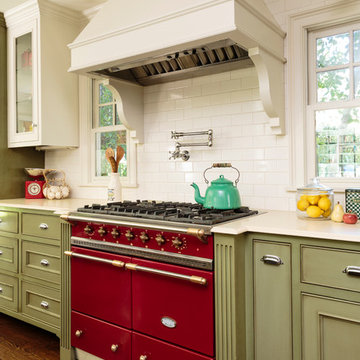
Mark Lohman for Taunton Books
This is an example of a large traditional kitchen in Los Angeles with recessed-panel cabinets, green cabinets, quartz benchtops, white splashback, ceramic splashback, stainless steel appliances and dark hardwood floors.
This is an example of a large traditional kitchen in Los Angeles with recessed-panel cabinets, green cabinets, quartz benchtops, white splashback, ceramic splashback, stainless steel appliances and dark hardwood floors.
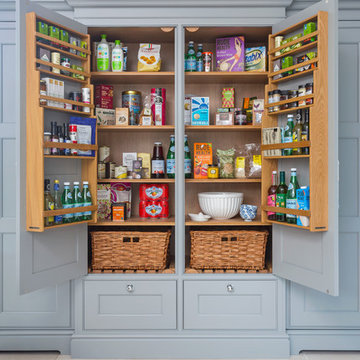
Double larder cupboard with drawers to the bottom. Bespoke hand-made cabinetry. Paint colours by Lewis Alderson
Photo of an expansive country kitchen pantry in Hampshire with flat-panel cabinets, grey cabinets, granite benchtops and limestone floors.
Photo of an expansive country kitchen pantry in Hampshire with flat-panel cabinets, grey cabinets, granite benchtops and limestone floors.
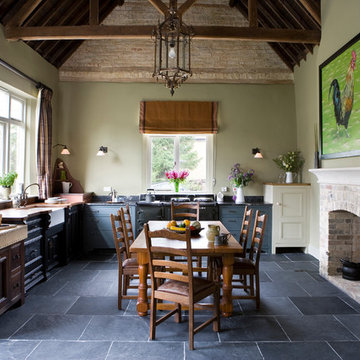
This large kitchen in a converted schoolhouse needed an unusual approach. The owners wanted an eclectic look – using a diverse range of styles, shapes, sizes, colours and finishes.
The final result speaks for itself – an amazing, quirky and edgy design. From the black sink unit with its ornate mouldings to the oak and beech butcher’s block, from the blue and cream solid wood cupboards with a mix of granite and wooden worktops to the more subtle free-standing furniture in the utility.
Top of the class in every respect!
Photo: www.clivedoyle.com
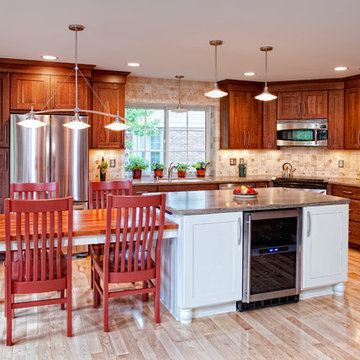
by Brian Walters
Inspiration for a mid-sized traditional l-shaped eat-in kitchen in Detroit with shaker cabinets, medium wood cabinets, beige splashback, stainless steel appliances, an undermount sink, granite benchtops, stone tile splashback, light hardwood floors, with island and beige floor.
Inspiration for a mid-sized traditional l-shaped eat-in kitchen in Detroit with shaker cabinets, medium wood cabinets, beige splashback, stainless steel appliances, an undermount sink, granite benchtops, stone tile splashback, light hardwood floors, with island and beige floor.

A fantastic Persian rug from Blue Parakeet Rugs brings the whole color scheme together. Vintage touches include the Wedgewood stove, the pendant light over the sink, the red bakelite clock, the vintage footstool ( a Rose Bowl find) and my collection of early California Pottery.
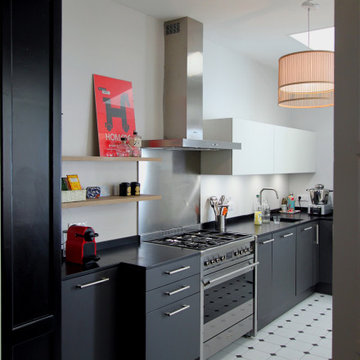
Cuisine noire avec piano de cuisson.
This is an example of a mid-sized contemporary l-shaped open plan kitchen in Lille with an undermount sink, black cabinets, granite benchtops, metallic splashback, stainless steel appliances, ceramic floors, no island, white floor, black benchtop and flat-panel cabinets.
This is an example of a mid-sized contemporary l-shaped open plan kitchen in Lille with an undermount sink, black cabinets, granite benchtops, metallic splashback, stainless steel appliances, ceramic floors, no island, white floor, black benchtop and flat-panel cabinets.
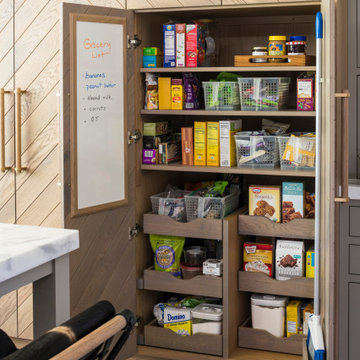
This expansive Victorian had tremendous historic charm but hadn’t seen a kitchen renovation since the 1950s. The homeowners wanted to take advantage of their views of the backyard and raised the roof and pushed the kitchen into the back of the house, where expansive windows could allow southern light into the kitchen all day. A warm historic gray/beige was chosen for the cabinetry, which was contrasted with character oak cabinetry on the appliance wall and bar in a modern chevron detail. Kitchen Design: Sarah Robertson, Studio Dearborn Architect: Ned Stoll, Interior finishes Tami Wassong Interiors
Red Kitchen Design Ideas
1
