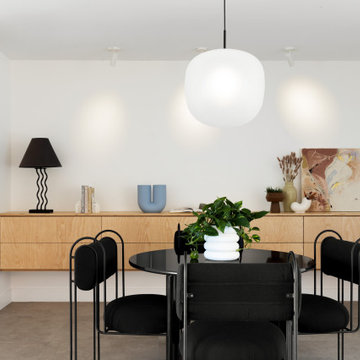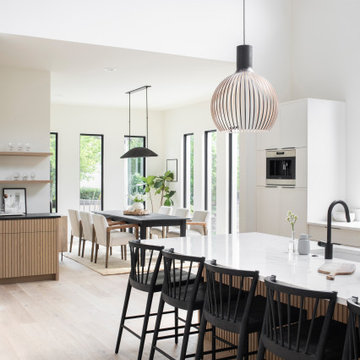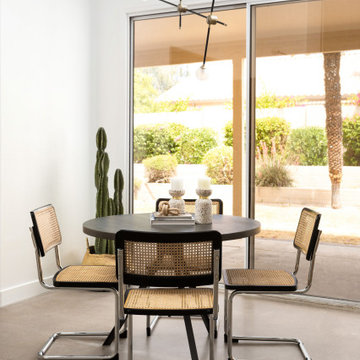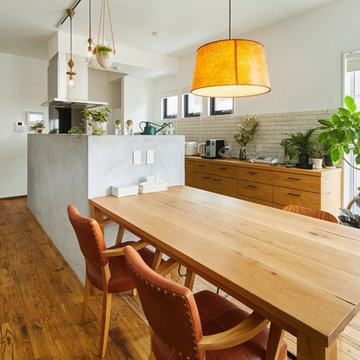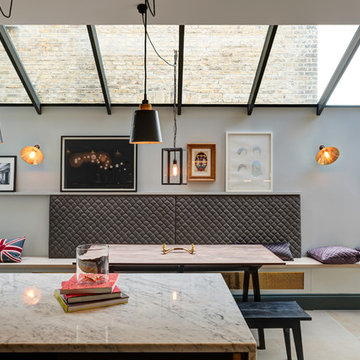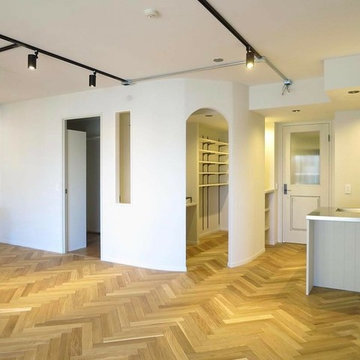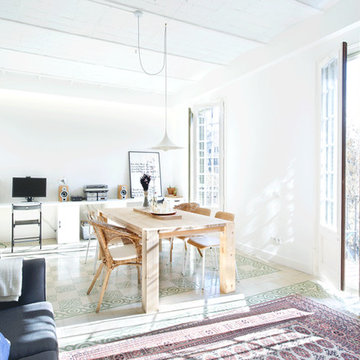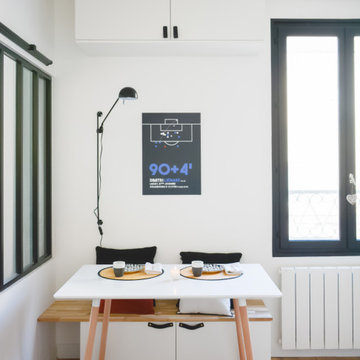Scandinavian Dining Room Design Ideas
Refine by:
Budget
Sort by:Popular Today
1761 - 1780 of 24,793 photos
Item 1 of 3

After the second fallout of the Delta Variant amidst the COVID-19 Pandemic in mid 2021, our team working from home, and our client in quarantine, SDA Architects conceived Japandi Home.
The initial brief for the renovation of this pool house was for its interior to have an "immediate sense of serenity" that roused the feeling of being peaceful. Influenced by loneliness and angst during quarantine, SDA Architects explored themes of escapism and empathy which led to a “Japandi” style concept design – the nexus between “Scandinavian functionality” and “Japanese rustic minimalism” to invoke feelings of “art, nature and simplicity.” This merging of styles forms the perfect amalgamation of both function and form, centred on clean lines, bright spaces and light colours.
Grounded by its emotional weight, poetic lyricism, and relaxed atmosphere; Japandi Home aesthetics focus on simplicity, natural elements, and comfort; minimalism that is both aesthetically pleasing yet highly functional.
Japandi Home places special emphasis on sustainability through use of raw furnishings and a rejection of the one-time-use culture we have embraced for numerous decades. A plethora of natural materials, muted colours, clean lines and minimal, yet-well-curated furnishings have been employed to showcase beautiful craftsmanship – quality handmade pieces over quantitative throwaway items.
A neutral colour palette compliments the soft and hard furnishings within, allowing the timeless pieces to breath and speak for themselves. These calming, tranquil and peaceful colours have been chosen so when accent colours are incorporated, they are done so in a meaningful yet subtle way. Japandi home isn’t sparse – it’s intentional.
The integrated storage throughout – from the kitchen, to dining buffet, linen cupboard, window seat, entertainment unit, bed ensemble and walk-in wardrobe are key to reducing clutter and maintaining the zen-like sense of calm created by these clean lines and open spaces.
The Scandinavian concept of “hygge” refers to the idea that ones home is your cosy sanctuary. Similarly, this ideology has been fused with the Japanese notion of “wabi-sabi”; the idea that there is beauty in imperfection. Hence, the marriage of these design styles is both founded on minimalism and comfort; easy-going yet sophisticated. Conversely, whilst Japanese styles can be considered “sleek” and Scandinavian, “rustic”, the richness of the Japanese neutral colour palette aids in preventing the stark, crisp palette of Scandinavian styles from feeling cold and clinical.
Japandi Home’s introspective essence can ultimately be considered quite timely for the pandemic and was the quintessential lockdown project our team needed.
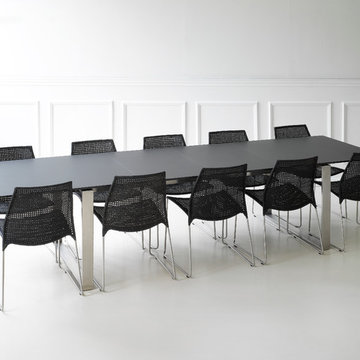
The luxurious extendable Edge dining table in stainless steel and outdoor HPL table top is a perfect way to “extend” your outdoor life in the garden. The dining table can extend up to 330 cm and will seat 10 people. It is very easy to extend the table if you need more room. Both extensions are stored inside the table and are easy to operate.
HPL or High pressure laminate is a very suitable material for outdoor use. The table top is made from resin-impregnated paper, which is compressed under very high pressure to a strong board with a scratch resistant surface. These tabletops require basically no maintenance and can remain outroors all year round.
BRAND
Cane-line
DESIGNER
STRAND+HVASS
ORIGIN
Denmark
FINISHES
Stainless Steel Frame + High Pressure Laminate Top
COLOURS
Table Top – Grey | White
DIMENSIONS
EXTENSION TABLE – 1 HPL EXTENSION
W 100cm
D 160cm – 220 Extended
H 74cm
EXTENSION TABLE – 2 HPL EXTENSIONS
W 100cm
D 220cm – 330 Extended
H 74cm
Find the right local pro for your project
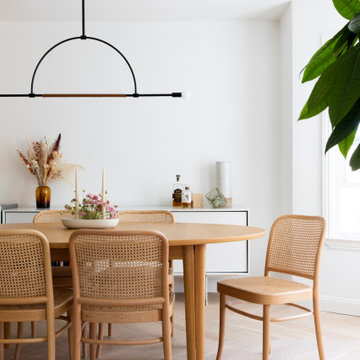
This young married couple enlisted our help to update their recently purchased condo into a brighter, open space that reflected their taste. They traveled to Copenhagen at the onset of their trip, and that trip largely influenced the design direction of their home, from the herringbone floors to the Copenhagen-based kitchen cabinetry. We blended their love of European interiors with their Asian heritage and created a soft, minimalist, cozy interior with an emphasis on clean lines and muted palettes.
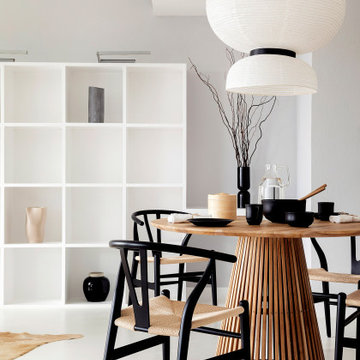
Pintamos las paredes en gris, y los suelos y techos en blanco.
Design ideas for a scandinavian dining room in Barcelona.
Design ideas for a scandinavian dining room in Barcelona.
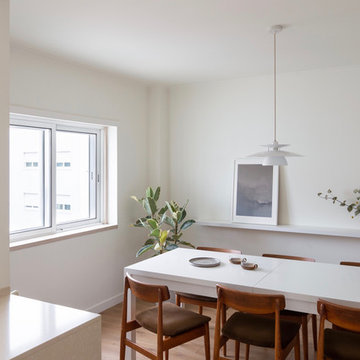
In the residential periphery of Lisbon, two physicians are establishing a home to grow their family. The original interior was conscientiously updated to serve as a pristine haven for the pair of professionals with busy schedules. Neutral walls, left bare to the interplay between light and shadow, are humanized by a verdant leitmotif inspired by their love of outdoor travel. Custom furniture from local craftsmen features simple volumes in wood and white tones that evoke a sense of both the natural and the minimal. Robust yet luxurious, child- and pet-friendly materials dress the interior.
The kitchen and dining room were united into one open entertaining space at the heart of the home. Composite countertops chosen to match the existing stone window sills allot ample workspace and serve as a buffet for the adjacent dining room. There, a custom-crafted table and floating shelf provide a neutral canvas for soirées, while mid-century chairs and a dry floral arrangement by a local ikebana artist add a spray of color. The kitchen entrance was transformed into a virescent, multi-purpose pantry corridor, complete with integrated refrigerator and freezer.
A corner niche in the foyer features the ceramic sculpture Gato Assanhado (Hissing Cat) by Bordallo Pinheiro, and a bespoke mirror reflects upon double doors to a living room configured for both work and relaxation; a tailored desk and drawer unit support the former, an ample couch and welcoming armchairs the latter. A vintage wooden sideboard and finishing touches from Portuguese flea markets imbue the space with local soul.
PHOTOGRAPHY: © ALEXANDER BOGORODSKIY
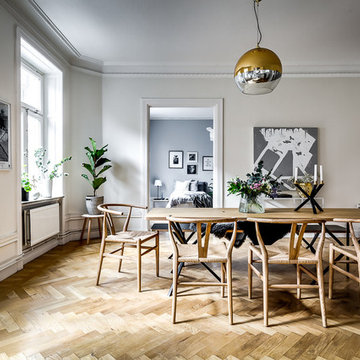
Large scandinavian dining room in Stockholm with medium hardwood floors, beige floor and beige walls.
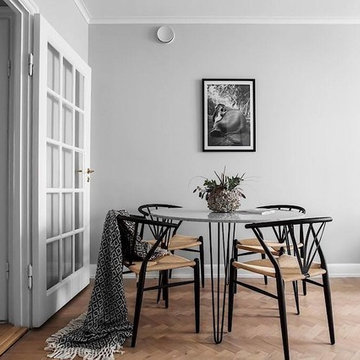
Photo of a mid-sized scandinavian open plan dining in Stockholm with grey walls and light hardwood floors.
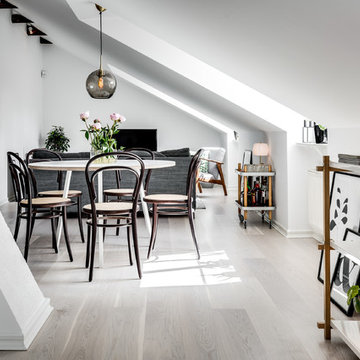
Henrik Nero
Mid-sized scandinavian open plan dining in Stockholm with white walls and grey floor.
Mid-sized scandinavian open plan dining in Stockholm with white walls and grey floor.
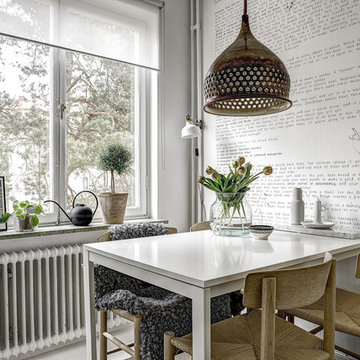
Christian Olsson - Clearcutfactory.com
Scandinavian dining room in Stockholm with white walls.
Scandinavian dining room in Stockholm with white walls.
Scandinavian Dining Room Design Ideas
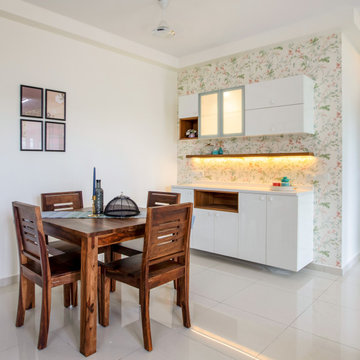
Dining
The unassuming white crockery unit and classic wood 4-seater dining ensemble make this space an extension of the living, akin in its philosophy of fluidity. The principal element here is the exquisite floral wallpaper behind the crockery unit. First, to grab eyeballs, we wanted the wall to be expressly distinct. Open and airy, the dining spot needed little else with the delicate flowers to bring out its charm!
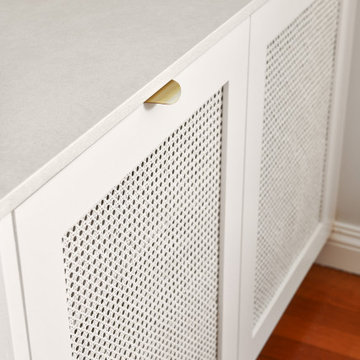
Adoring our clients new custom pieces of furniture!
Our favourite rattan inserts, finished with delicate gold handles...yes please!
Inspiration for a mid-sized scandinavian kitchen/dining combo in Perth with grey walls, light hardwood floors and brown floor.
Inspiration for a mid-sized scandinavian kitchen/dining combo in Perth with grey walls, light hardwood floors and brown floor.
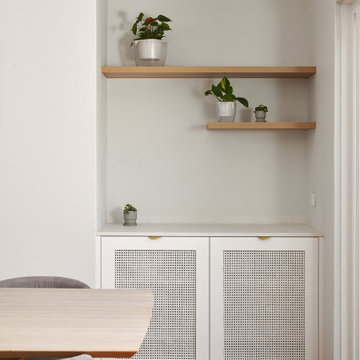
Adoring our clients new custom pieces of furniture!
Our favourite rattan inserts, finished with delicate gold handles...yes please!
Design ideas for a mid-sized scandinavian kitchen/dining combo in Perth with grey walls, light hardwood floors and brown floor.
Design ideas for a mid-sized scandinavian kitchen/dining combo in Perth with grey walls, light hardwood floors and brown floor.
89
