Scandinavian Living Design Ideas with Concrete Floors
Refine by:
Budget
Sort by:Popular Today
21 - 40 of 502 photos
Item 1 of 3

Vista del soggiorno con tavolo da pranzo tondo, realizzato su nostro disegno. Carta da parti Livingstone Grey, firmata Tecnografica Italian Wallcoverings.
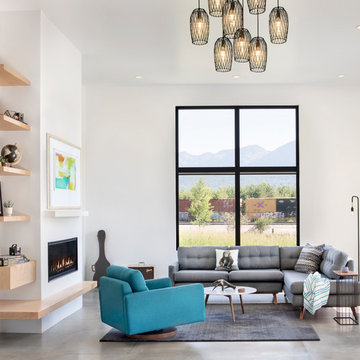
Gibeon Photography
Inspiration for a large scandinavian formal open concept living room in Other with white walls, concrete floors, grey floor and a ribbon fireplace.
Inspiration for a large scandinavian formal open concept living room in Other with white walls, concrete floors, grey floor and a ribbon fireplace.
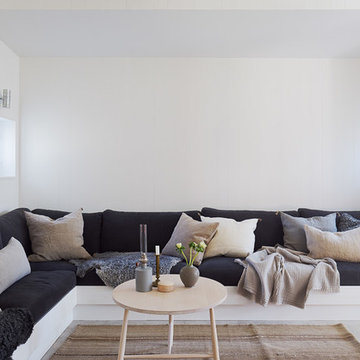
Fotograf: Åke E:son Lindman
Design ideas for a mid-sized scandinavian enclosed living room in Stockholm with white walls, concrete floors, no fireplace and no tv.
Design ideas for a mid-sized scandinavian enclosed living room in Stockholm with white walls, concrete floors, no fireplace and no tv.
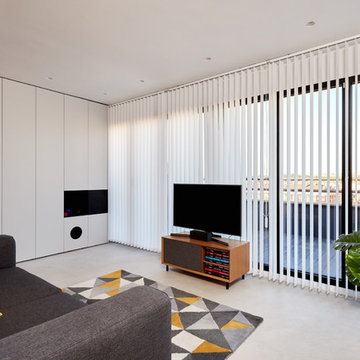
Las cortinas guardan una sorpresa detrás...
Photo of a mid-sized scandinavian open concept living room in Madrid with grey walls, concrete floors, no fireplace, a freestanding tv and grey floor.
Photo of a mid-sized scandinavian open concept living room in Madrid with grey walls, concrete floors, no fireplace, a freestanding tv and grey floor.
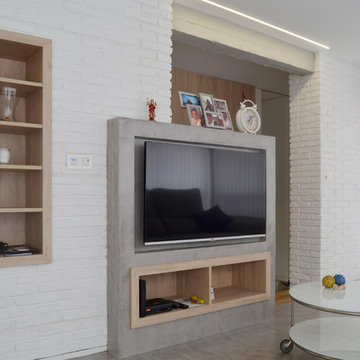
El mueble TV hace de separador entre estancias, realizado en pladur revestido con microcemento y con panel de caravista
Design ideas for a mid-sized scandinavian open concept living room in Bilbao with grey walls, concrete floors and a built-in media wall.
Design ideas for a mid-sized scandinavian open concept living room in Bilbao with grey walls, concrete floors and a built-in media wall.
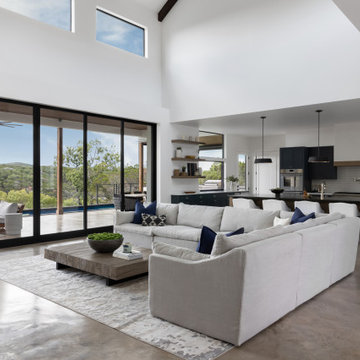
Large scandinavian open concept living room in Austin with white walls, concrete floors, a ribbon fireplace, a stone fireplace surround, a wall-mounted tv, beige floor and exposed beam.
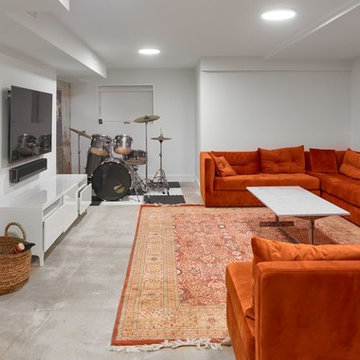
The basement rec room is a casual, multi-purpose space with a large sectional, TV, and drum kit.
Mid-sized scandinavian enclosed family room in Toronto with a music area, white walls, concrete floors, no fireplace, a wall-mounted tv and grey floor.
Mid-sized scandinavian enclosed family room in Toronto with a music area, white walls, concrete floors, no fireplace, a wall-mounted tv and grey floor.
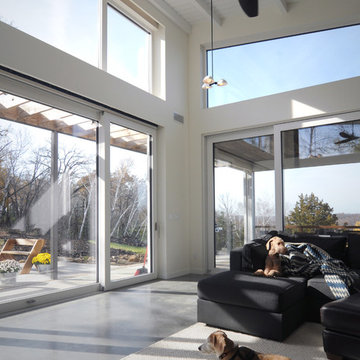
Design ideas for a scandinavian living room in Other with white walls, concrete floors and a wood stove.
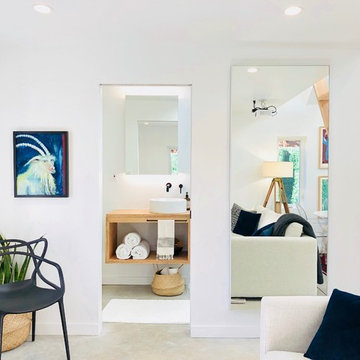
Austin Klapesky
Design ideas for a scandinavian open concept living room in San Diego with white walls and concrete floors.
Design ideas for a scandinavian open concept living room in San Diego with white walls and concrete floors.
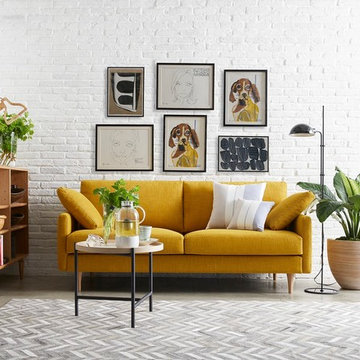
Photo of a scandinavian living room in Tokyo with white walls, concrete floors and grey floor.
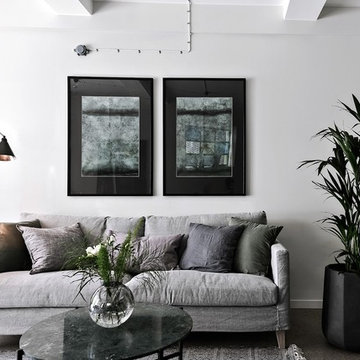
Homestyling för Bjurfors. Fotograf SE 360 - Alan Cordic
This is an example of a scandinavian formal open concept living room in Gothenburg with white walls, concrete floors, no fireplace and no tv.
This is an example of a scandinavian formal open concept living room in Gothenburg with white walls, concrete floors, no fireplace and no tv.
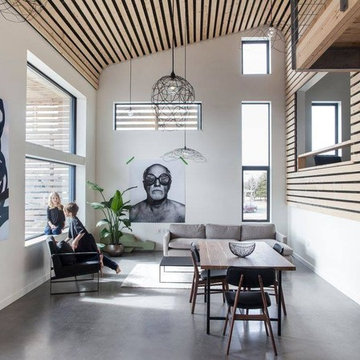
This is a staging project with Attica and Lane Walters for Dura House by architect David Coole, DR Coole Architecture, in Terence Bay, NS Photo credit: Sham Sthankiya
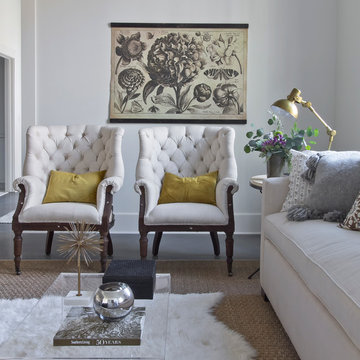
Jennifer Kesler
Inspiration for a small scandinavian loft-style living room in Atlanta with white walls, concrete floors, no fireplace and no tv.
Inspiration for a small scandinavian loft-style living room in Atlanta with white walls, concrete floors, no fireplace and no tv.
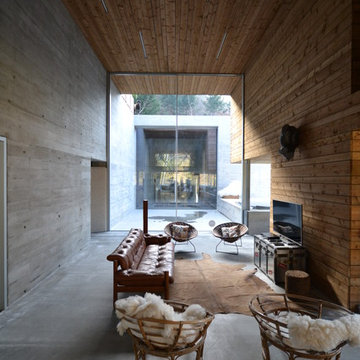
Mid-sized scandinavian formal open concept living room in Lyon with concrete floors and a freestanding tv.
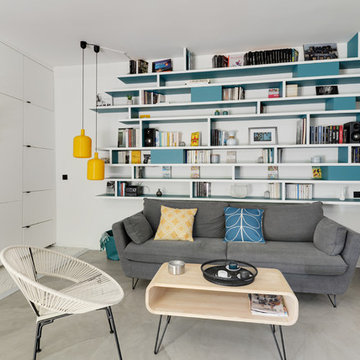
Appartement contemporain et épuré. Une bibliothèque a été dessinée sur mesure en valchromat, un matériau bio, et peinte en bicolore.
La bibliothèque intègre des niches fermées avec un système touche-lâche.
Mobilier scandinave an matériaux naturels.
La crédence et la bande au sol sont en carreaux de ciment. Le reste du sol est en béton ciré.
Une étagère sur mesure a été dessinée dans la cuisine afin d'accueillir des végétaux.
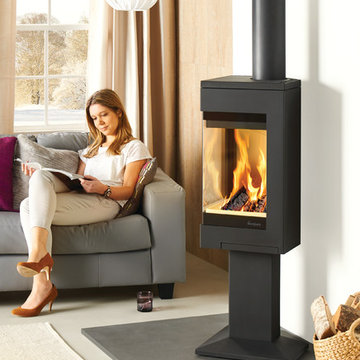
Nordpeis Quadro woodburner. @Orion Heating - Woodburning Stoves and Gas fires in Essex. Exclusive fireplace showroom for top European brands.
This is an example of a large scandinavian open concept living room in Essex with white walls, concrete floors, a wood stove and a plaster fireplace surround.
This is an example of a large scandinavian open concept living room in Essex with white walls, concrete floors, a wood stove and a plaster fireplace surround.
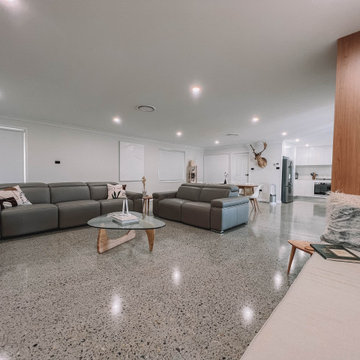
After the second fallout of the Delta Variant amidst the COVID-19 Pandemic in mid 2021, our team working from home, and our client in quarantine, SDA Architects conceived Japandi Home.
The initial brief for the renovation of this pool house was for its interior to have an "immediate sense of serenity" that roused the feeling of being peaceful. Influenced by loneliness and angst during quarantine, SDA Architects explored themes of escapism and empathy which led to a “Japandi” style concept design – the nexus between “Scandinavian functionality” and “Japanese rustic minimalism” to invoke feelings of “art, nature and simplicity.” This merging of styles forms the perfect amalgamation of both function and form, centred on clean lines, bright spaces and light colours.
Grounded by its emotional weight, poetic lyricism, and relaxed atmosphere; Japandi Home aesthetics focus on simplicity, natural elements, and comfort; minimalism that is both aesthetically pleasing yet highly functional.
Japandi Home places special emphasis on sustainability through use of raw furnishings and a rejection of the one-time-use culture we have embraced for numerous decades. A plethora of natural materials, muted colours, clean lines and minimal, yet-well-curated furnishings have been employed to showcase beautiful craftsmanship – quality handmade pieces over quantitative throwaway items.
A neutral colour palette compliments the soft and hard furnishings within, allowing the timeless pieces to breath and speak for themselves. These calming, tranquil and peaceful colours have been chosen so when accent colours are incorporated, they are done so in a meaningful yet subtle way. Japandi home isn’t sparse – it’s intentional.
The integrated storage throughout – from the kitchen, to dining buffet, linen cupboard, window seat, entertainment unit, bed ensemble and walk-in wardrobe are key to reducing clutter and maintaining the zen-like sense of calm created by these clean lines and open spaces.
The Scandinavian concept of “hygge” refers to the idea that ones home is your cosy sanctuary. Similarly, this ideology has been fused with the Japanese notion of “wabi-sabi”; the idea that there is beauty in imperfection. Hence, the marriage of these design styles is both founded on minimalism and comfort; easy-going yet sophisticated. Conversely, whilst Japanese styles can be considered “sleek” and Scandinavian, “rustic”, the richness of the Japanese neutral colour palette aids in preventing the stark, crisp palette of Scandinavian styles from feeling cold and clinical.
Japandi Home’s introspective essence can ultimately be considered quite timely for the pandemic and was the quintessential lockdown project our team needed.
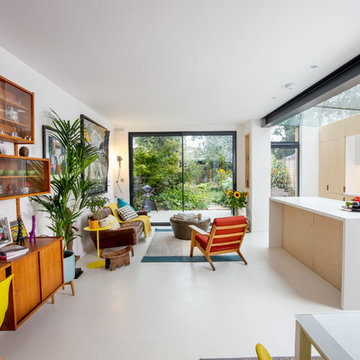
Mark Weeks
Design ideas for a small scandinavian open concept living room in London with white walls, concrete floors and white floor.
Design ideas for a small scandinavian open concept living room in London with white walls, concrete floors and white floor.
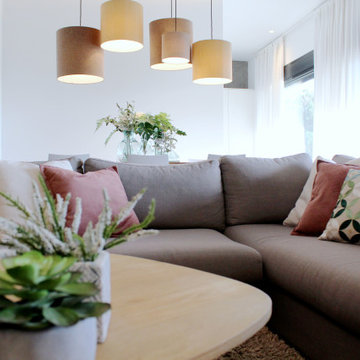
Vivienda contemporánea donde la luz lo invade todo. El blanco de paredes y techo hacen resaltar cualquier elemento de mobiliario o de decoración que se introduzca, generando un ambiente totalmente distinto con pocos cambios decorativos.
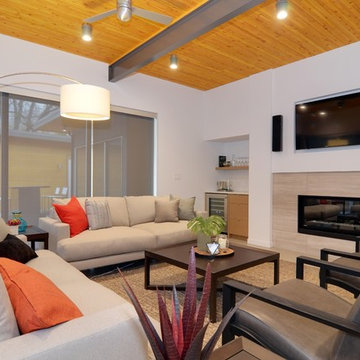
Design ideas for a scandinavian living room in Vancouver with white walls, concrete floors, a ribbon fireplace, a tile fireplace surround and a wall-mounted tv.
Scandinavian Living Design Ideas with Concrete Floors
2



