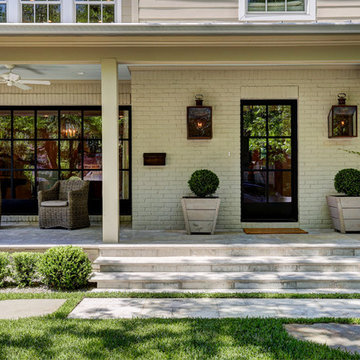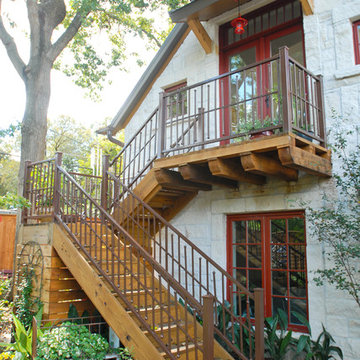All Siding Materials Shabby-Chic Style Exterior Design Ideas
Refine by:
Budget
Sort by:Popular Today
41 - 60 of 271 photos
Item 1 of 3
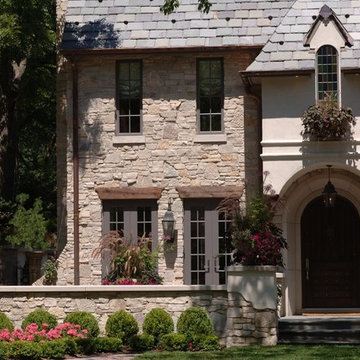
This beautiful home showcases the Quarry Mill's Royal Dusk natural thin stone veneer. Royal Dusk is a colorful blend of natural Wisconsin dolomitic limestone. The stone showcases the variations in colors, shapes, and textures that a single quarry can produce. Due to the stone all coming from the same quarry, the mix of pieces aesthetically flow well together forming an old-world look. The base of Royal Dusk is the linear neutral grey pieces that soften the wall. From there, irregular mosaic style pieces are added to mix in a variety of colors. Lastly, a small percentage of seamface pieces are added to create yet another element of color and texture.
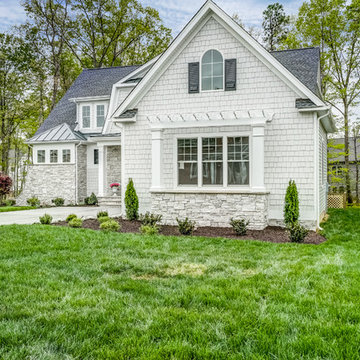
This is an example of a large traditional two-storey white house exterior in Richmond with concrete fiberboard siding, a hip roof and a shingle roof.
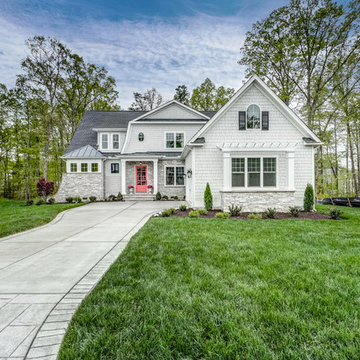
This is an example of a large traditional two-storey white house exterior in Richmond with concrete fiberboard siding, a hip roof and a shingle roof.
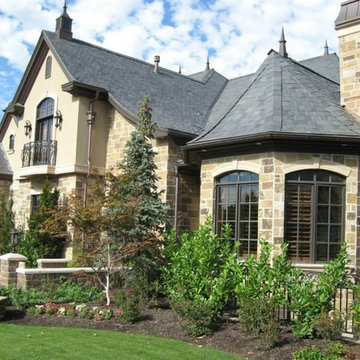
This beautiful house showcases Oak Canyon natural thin veneer from the Quarry Mill.
This is an example of a traditional two-storey house exterior in Other with stone veneer and a shingle roof.
This is an example of a traditional two-storey house exterior in Other with stone veneer and a shingle roof.
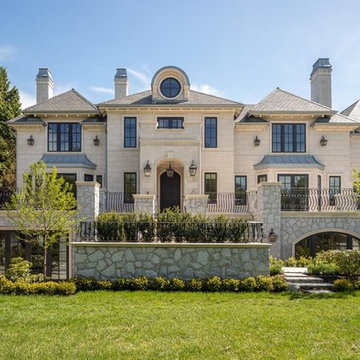
Photo of a large traditional three-storey beige house exterior in Vancouver with stone veneer, a hip roof and a shingle roof.
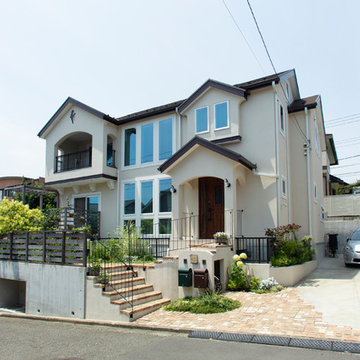
Florence Garden フローレンスガーデン
Mid-sized traditional two-storey brick beige house exterior in Yokohama with a gable roof and a shingle roof.
Mid-sized traditional two-storey brick beige house exterior in Yokohama with a gable roof and a shingle roof.
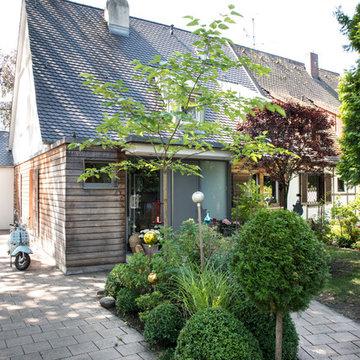
Tom Schrade, Nürnberg
Inspiration for a mid-sized traditional two-storey duplex exterior in Nuremberg with mixed siding and a gable roof.
Inspiration for a mid-sized traditional two-storey duplex exterior in Nuremberg with mixed siding and a gable roof.
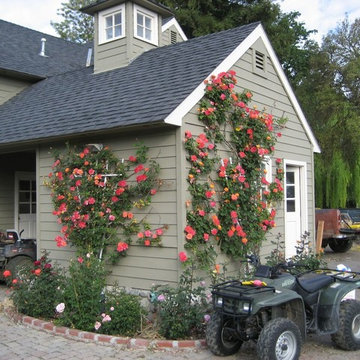
Photo of a large traditional two-storey beige house exterior in Santa Barbara with wood siding, a hip roof and a mixed roof.
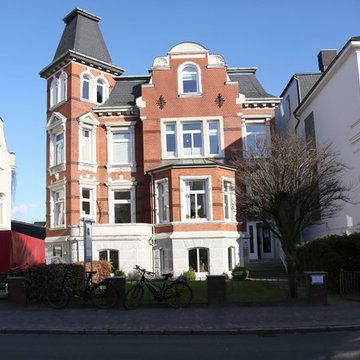
Fotografin Bonnie Bartusch
Inspiration for a traditional one-storey brick red exterior in Bremen with a gambrel roof.
Inspiration for a traditional one-storey brick red exterior in Bremen with a gambrel roof.
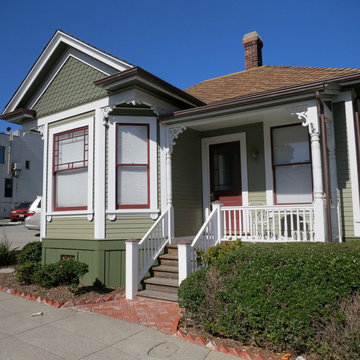
Mid-sized traditional two-storey green house exterior in San Francisco with concrete fiberboard siding, a gable roof and a shingle roof.
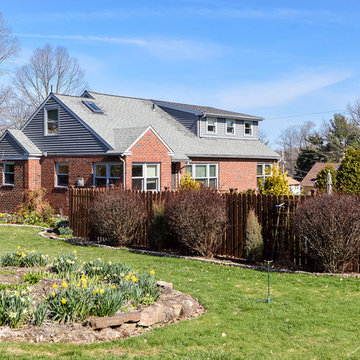
Photo of a mid-sized traditional one-storey grey exterior in Philadelphia with vinyl siding and a shed roof.
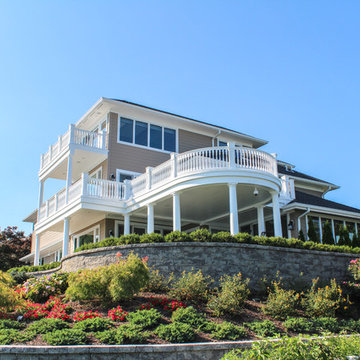
Columns meet trim to give an elegant look.
Inspiration for a large traditional white exterior in New York with vinyl siding.
Inspiration for a large traditional white exterior in New York with vinyl siding.
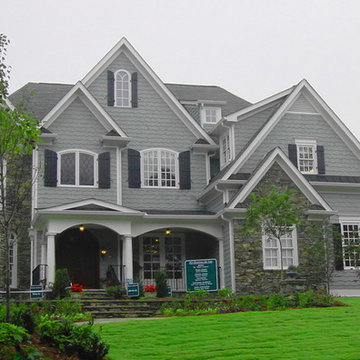
Design ideas for a mid-sized traditional three-storey grey exterior in Atlanta with wood siding and a gable roof.
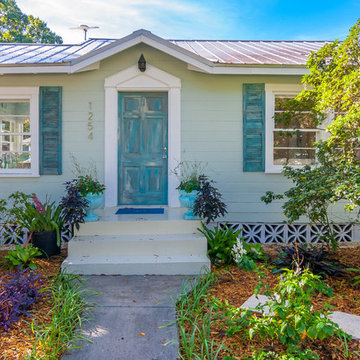
Coastal Home Photography
This is an example of a small traditional one-storey green exterior in Tampa with wood siding.
This is an example of a small traditional one-storey green exterior in Tampa with wood siding.
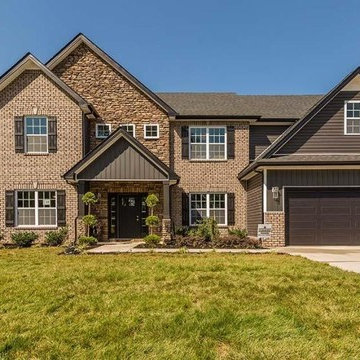
Photo of a traditional two-storey brick beige exterior in Nashville with a gable roof.
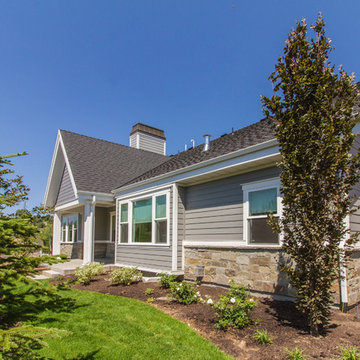
Craftsman style home with gray plank siding and stone accents.
Photo of a large traditional three-storey grey exterior in Salt Lake City with concrete fiberboard siding.
Photo of a large traditional three-storey grey exterior in Salt Lake City with concrete fiberboard siding.
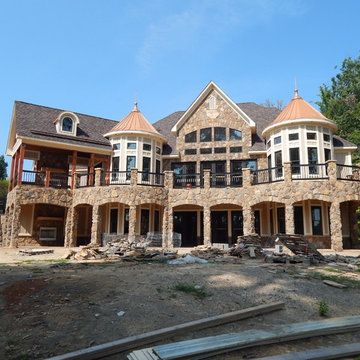
Home constructed by TCD Construction of Lake Gaston
This is an example of an expansive traditional three-storey beige exterior in Raleigh with mixed siding and a hip roof.
This is an example of an expansive traditional three-storey beige exterior in Raleigh with mixed siding and a hip roof.
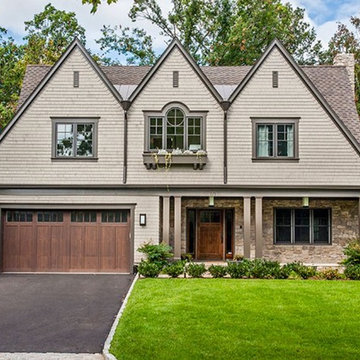
This is an example of a large traditional two-storey brick beige exterior in New York with a clipped gable roof.
All Siding Materials Shabby-Chic Style Exterior Design Ideas
3
