All Siding Materials Shabby-Chic Style Exterior Design Ideas
Refine by:
Budget
Sort by:Popular Today
21 - 40 of 271 photos
Item 1 of 3
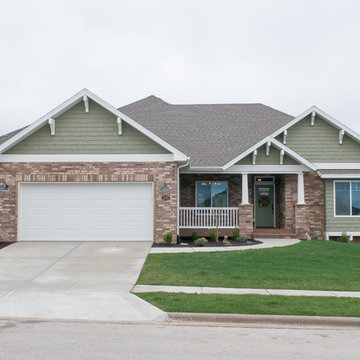
Photo of a mid-sized traditional one-storey multi-coloured house exterior in Other with mixed siding, a gable roof and a shingle roof.
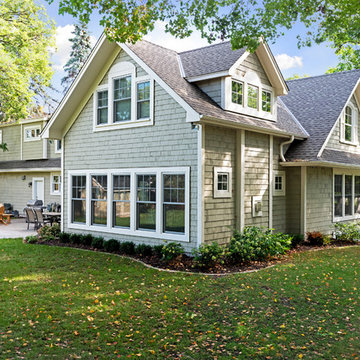
Spacecrafting Photography
Inspiration for a large traditional two-storey grey exterior in Minneapolis with wood siding and a gable roof.
Inspiration for a large traditional two-storey grey exterior in Minneapolis with wood siding and a gable roof.
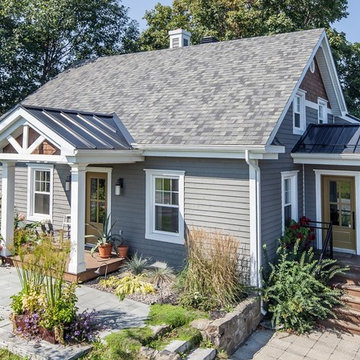
Exposeimage
Photo of a traditional two-storey grey exterior in Montreal with mixed siding and a gable roof.
Photo of a traditional two-storey grey exterior in Montreal with mixed siding and a gable roof.
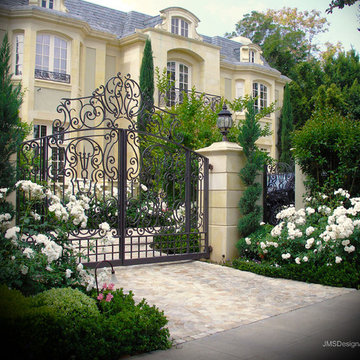
This entry was designed to add emphasis to the stately architecture. The iron work and color of the roses add to the silent classiness of the property. -- Let us help you put all the concepts that you gather together into a beautiful landscape. We have designers in the office and we are a fully licensed landscape contractor.
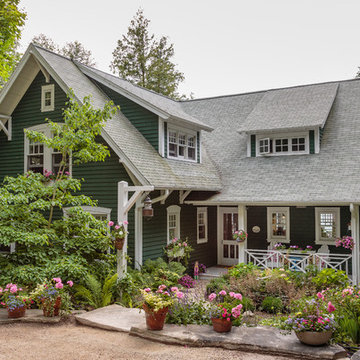
Mark Lohmann
Inspiration for a large traditional two-storey green house exterior in Milwaukee with wood siding, a gable roof and a shingle roof.
Inspiration for a large traditional two-storey green house exterior in Milwaukee with wood siding, a gable roof and a shingle roof.
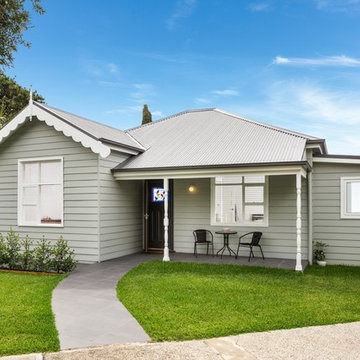
This lovely old home has been given a new lease on life, and will provide a warm sanctuary for a new generation, just as it did long ago.
This is an example of a mid-sized traditional one-storey grey house exterior in Sydney with wood siding, a gable roof and a metal roof.
This is an example of a mid-sized traditional one-storey grey house exterior in Sydney with wood siding, a gable roof and a metal roof.
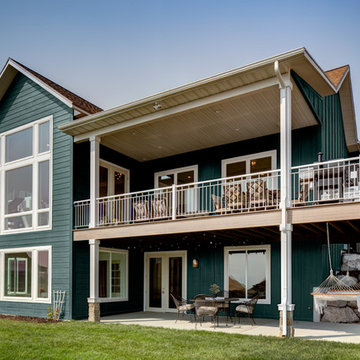
Photo of a large traditional two-storey green house exterior in Salt Lake City with mixed siding, a gable roof and a shingle roof.
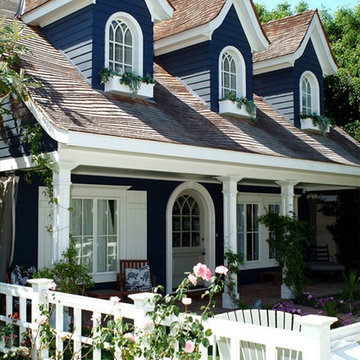
This is an example of a mid-sized traditional two-storey blue exterior in Cedar Rapids with wood siding.
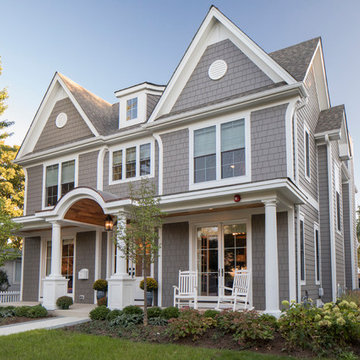
Photo of a traditional grey house exterior in Chicago with concrete fiberboard siding, a gable roof and a shingle roof.
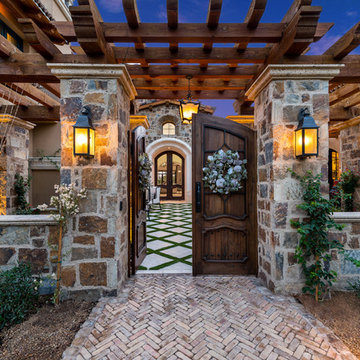
We love this mansion's stone exterior featuring a courtyard, custom pergolas, brick pavers, and exterior wall sconces.
Expansive traditional two-storey multi-coloured house exterior in Phoenix with mixed siding, a gable roof, a mixed roof and a brown roof.
Expansive traditional two-storey multi-coloured house exterior in Phoenix with mixed siding, a gable roof, a mixed roof and a brown roof.
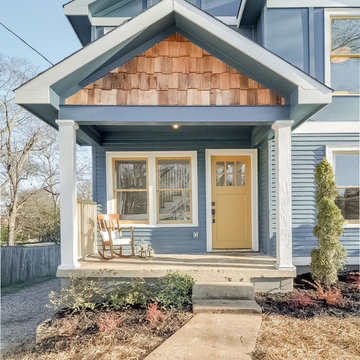
Carrie Buell
Inspiration for a mid-sized traditional two-storey blue exterior in Nashville with wood siding and a gable roof.
Inspiration for a mid-sized traditional two-storey blue exterior in Nashville with wood siding and a gable roof.
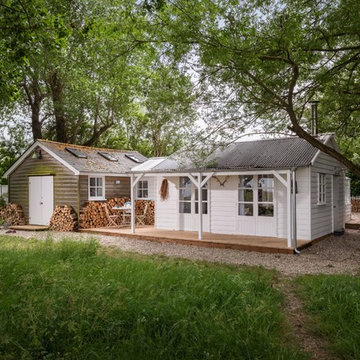
Unique Home Stays
Photo of a mid-sized traditional one-storey white house exterior in Cornwall with wood siding and a gable roof.
Photo of a mid-sized traditional one-storey white house exterior in Cornwall with wood siding and a gable roof.
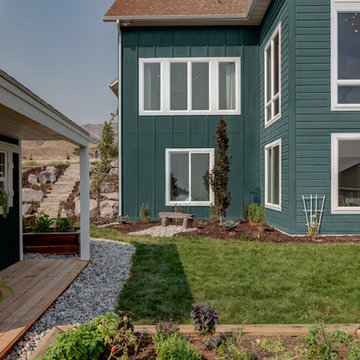
Design ideas for a large traditional two-storey green house exterior in Salt Lake City with mixed siding, a gable roof and a shingle roof.
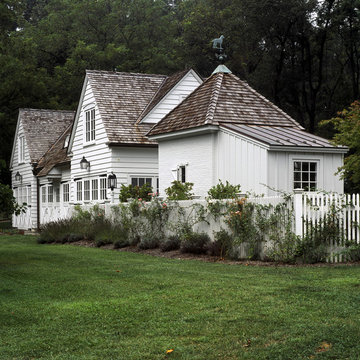
Photography: Erik Kvalsvik
Inspiration for a traditional two-storey white exterior in Baltimore with wood siding and a mixed roof.
Inspiration for a traditional two-storey white exterior in Baltimore with wood siding and a mixed roof.
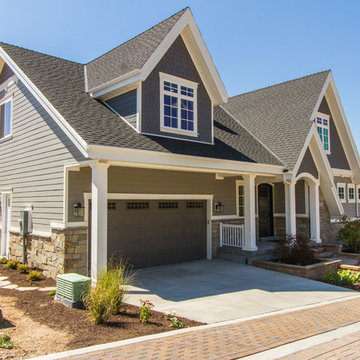
Craftsman style home with gray plank siding and stone accents.
Photo of a large traditional three-storey grey exterior in Salt Lake City with concrete fiberboard siding.
Photo of a large traditional three-storey grey exterior in Salt Lake City with concrete fiberboard siding.
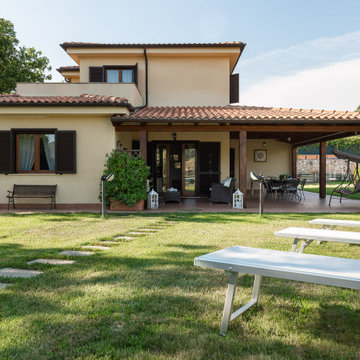
© Federico Viola Fotografia - 2019
Design ideas for a mid-sized traditional split-level concrete yellow house exterior in Other with a hip roof and a tile roof.
Design ideas for a mid-sized traditional split-level concrete yellow house exterior in Other with a hip roof and a tile roof.
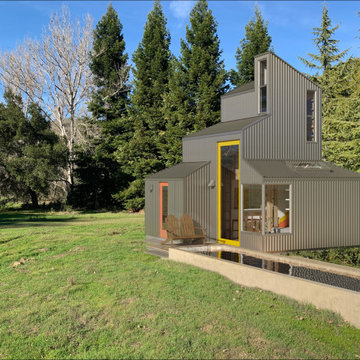
This award-winning 400 SF guest cabin is set apart from the mainhouse which is down the dirt road and behind the trees. The tiny house sits beside a 75 year old cattle watering trough which now is a plunge for guests. The siding is corrugated galvanized steel which is also found on (much older) farm buildings seen nearby.
Best Described as California modern, California farm style,
San Francisco Modern, Bay Area modern residential design architects, Sustainability and green design
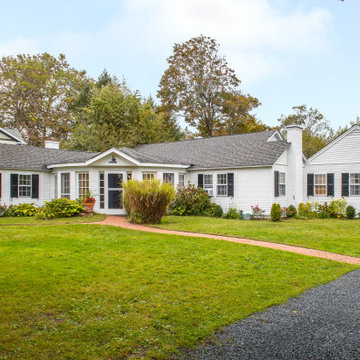
Traditional one-storey white house exterior in New York with vinyl siding, a gable roof, a shingle roof and a grey roof.
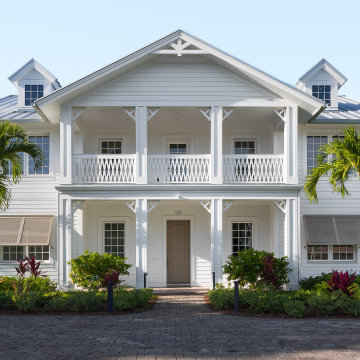
Inspiration for an expansive traditional two-storey white house exterior in Miami with wood siding, a clipped gable roof and a metal roof.
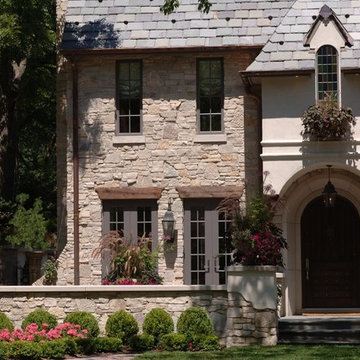
This beautiful home showcases the Quarry Mill's Royal Dusk natural thin stone veneer. Royal Dusk is a colorful blend of natural Wisconsin dolomitic limestone. The stone showcases the variations in colors, shapes, and textures that a single quarry can produce. Due to the stone all coming from the same quarry, the mix of pieces aesthetically flow well together forming an old-world look. The base of Royal Dusk is the linear neutral grey pieces that soften the wall. From there, irregular mosaic style pieces are added to mix in a variety of colors. Lastly, a small percentage of seamface pieces are added to create yet another element of color and texture.
All Siding Materials Shabby-Chic Style Exterior Design Ideas
2