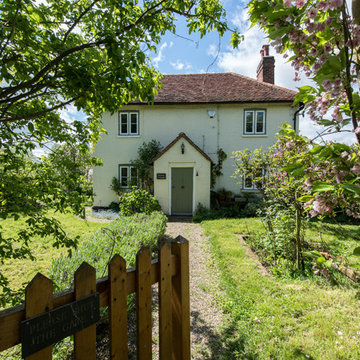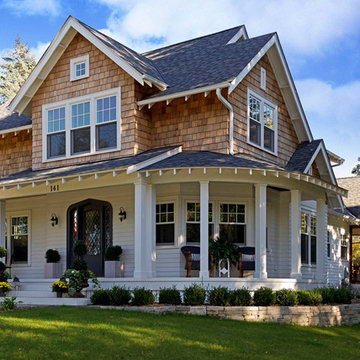All Siding Materials Shabby-Chic Style Exterior Design Ideas
Refine by:
Budget
Sort by:Popular Today
61 - 80 of 271 photos
Item 1 of 3
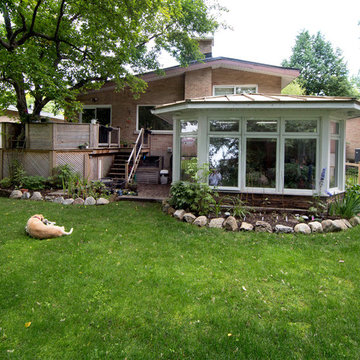
Allen McInnis
This is an example of a mid-sized traditional brick beige exterior in Montreal.
This is an example of a mid-sized traditional brick beige exterior in Montreal.
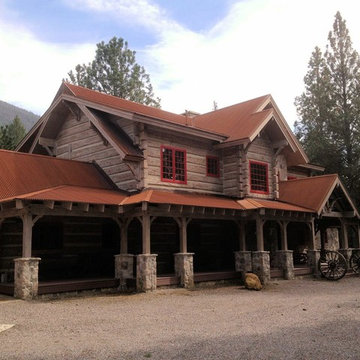
Broken Arrow Construction: 406-544-9509
Expansive traditional two-storey concrete grey exterior in Other.
Expansive traditional two-storey concrete grey exterior in Other.
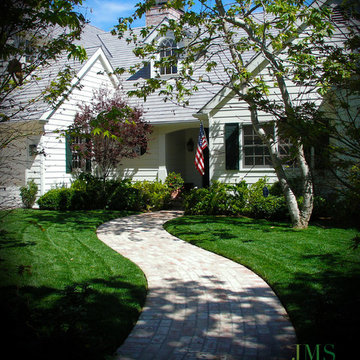
The curving brick walk leads to the entry which color reflects the red plum in the entry corner. The stately sycamores will grow to shade the area while giving height to this property.-- Let us help you put all the concepts that you gather together into a beautiful landscape. We have designers in the office and we are a fully licensed landscape contractor.
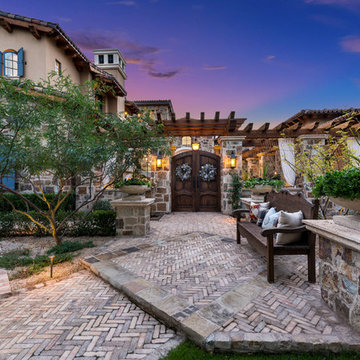
We love this mansion's stone exterior, the front courtyard, brick pavers, and luxury landscape design.
Design ideas for an expansive traditional two-storey multi-coloured house exterior in Phoenix with mixed siding, a gable roof, a mixed roof and a brown roof.
Design ideas for an expansive traditional two-storey multi-coloured house exterior in Phoenix with mixed siding, a gable roof, a mixed roof and a brown roof.
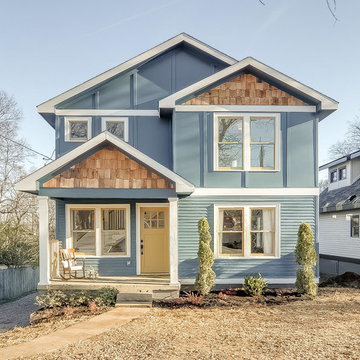
A second story addition gives new life to a small historic home. Every effort was made to preserve as many historic details in the first floor as possible.
Carrie Buell
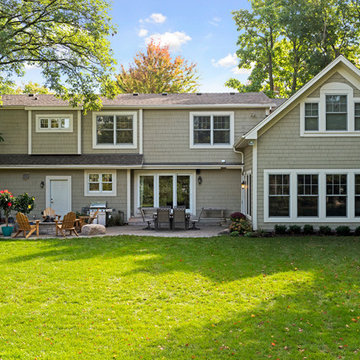
Spacecrafting Photography
Inspiration for a large traditional two-storey grey exterior in Minneapolis with wood siding and a gable roof.
Inspiration for a large traditional two-storey grey exterior in Minneapolis with wood siding and a gable roof.
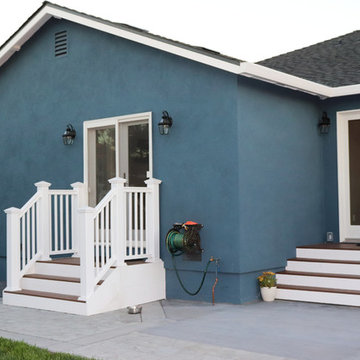
Design ideas for a mid-sized traditional one-storey stucco blue house exterior in San Francisco with a gable roof and a shingle roof.
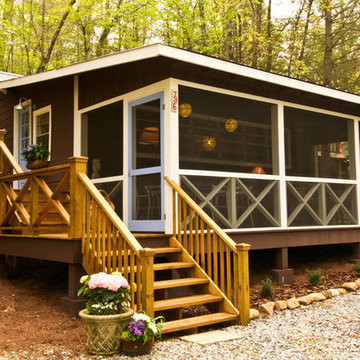
Exterior
Design ideas for a small traditional one-storey brown exterior in Atlanta with wood siding and a shed roof.
Design ideas for a small traditional one-storey brown exterior in Atlanta with wood siding and a shed roof.
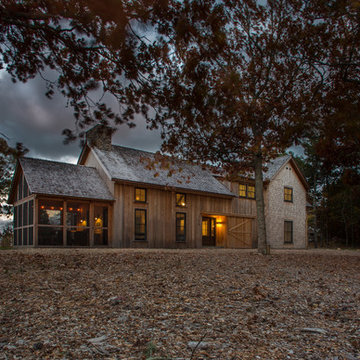
Photography by Great Island Photo
Photo of a mid-sized traditional two-storey house exterior in Boston with mixed siding, a gable roof and a shingle roof.
Photo of a mid-sized traditional two-storey house exterior in Boston with mixed siding, a gable roof and a shingle roof.
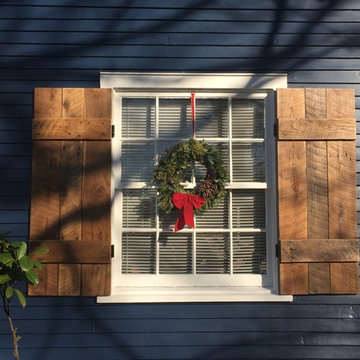
Two story 1932 home in the historic district of Sylvan Park in West Nashville. Main house is upstairs/downstairs duplex with separate entrances, each with 2 bedrooms and 1 bath. There is also a rear 1 br/1 bath detached apartment over the garage. Projects: Main house: Complete restoration of exterior which included replacing approximately 1/4 of the wood. We removed the old paint on remaining boards with heat guns and sanders, taking them all the way down to bare wood. We restored the original windows to make functional again. We made shutters from barn wood which was salvaged by Jack Ranger Co. from a barn teardown in Murfreesboro, TN. Shutters are functional. Existing gutters were cleaned, sealed and painted. Paint: Valspar "Indigo Violet" (satin) and "Bistro White" trim (semi-gloss) with "Vessel Gray" base (satin). Porch paint: Ace "Tile Red". Shutters and door sealant: Spar Urethane
Interior: Kitchen and bath restorations; interior paint throughout; interior design
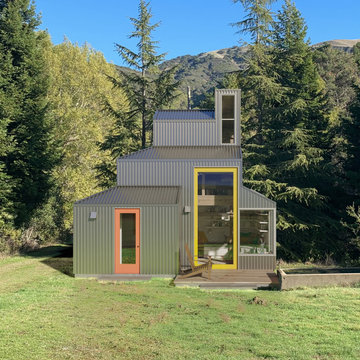
This esteemed 400 SF guest loft cabin & ADU is set apart from the main-house which is down the dirt road and behind the trees. The tiny house sits beside a 75 year old cattle watering trough which now is a plunge for guests. The siding is corrugated galvanized steel which is also found on (much older) farm buildings seen nearby. The yellow sliding door is 6'-0" wide and 12'-0" high and slides into a pocket.
Best Described as California modern, California farm style,
San Francisco Modern, Bay Area modern residential design architects, Sustainability and green design
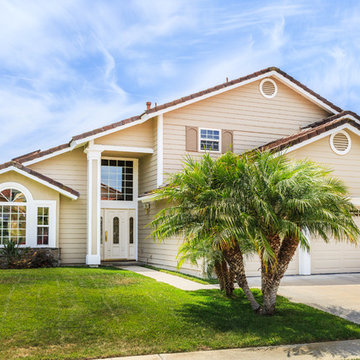
Photo of a traditional two-storey beige exterior in Orange County with mixed siding and a gable roof.
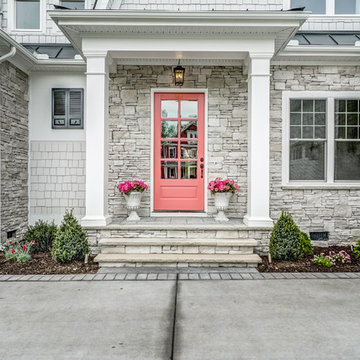
Inspiration for a mid-sized traditional two-storey white house exterior in Richmond with concrete fiberboard siding, a hip roof and a shingle roof.
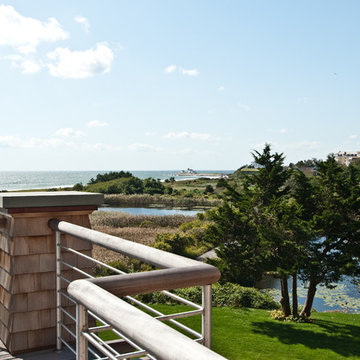
View from Watch Hill Oceanfront Residence
This is an example of a traditional brown exterior in Providence with wood siding.
This is an example of a traditional brown exterior in Providence with wood siding.
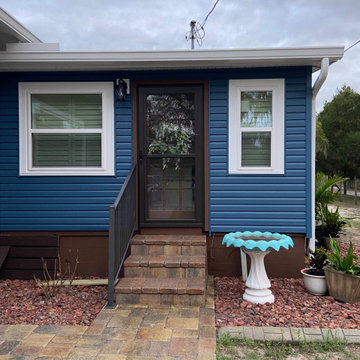
DaVinci Cabot Blue Dutch Lap Siding
Mid-sized traditional one-storey blue house exterior in Tampa with vinyl siding, a hip roof, a shingle roof, a brown roof and board and batten siding.
Mid-sized traditional one-storey blue house exterior in Tampa with vinyl siding, a hip roof, a shingle roof, a brown roof and board and batten siding.
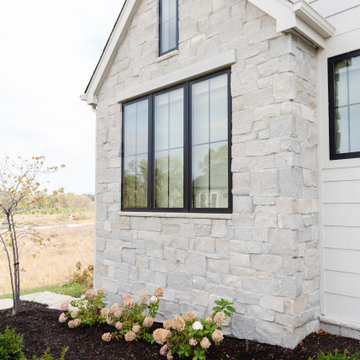
Flint Hills | Ashlar is a beautiful natural stone with a soft appearance and colors that vary from warm greys and tans. The Ashlar Collection offers a wide variety of natural colors and appearances for project styles ranging from contemporary to modern farmhouse.
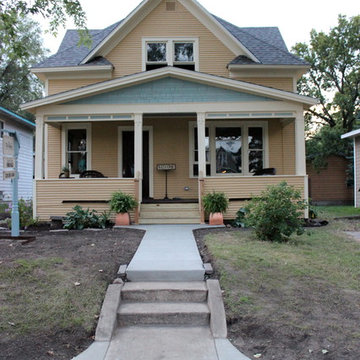
Open air porch, stunning color combination and story and a half design create an adorable facade.
Photo credit: Jessica Town-Gunderson
Design ideas for a mid-sized traditional yellow exterior in Minneapolis with wood siding.
Design ideas for a mid-sized traditional yellow exterior in Minneapolis with wood siding.
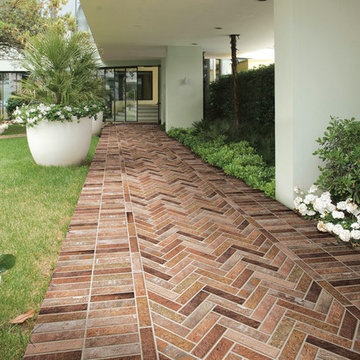
The cosmopolitan air of Bristol, with a wealth of traces of the city’s post-industrial heritage, is reflected in the brand-new surface crafted by Ceramica Rondine, inspired by the typical brick facades found there. The allure, feel and urban spirit of bricks springs back to life in this porcelain stoneware, evident in which is the strongly contemporary nature of the vibrant neighbourhoods that make up this English city. The vintage reflections take possession of the walls, filling the home with a sophisticated new mood enhanced with retro details, reproducing the effect of hollow ceiling tiles and small brick surfaces. Leading-edge ceramic technology goes into crafting 20 surfaces that offer an accurate reproduction of the shades of brick, thus breathing life into a new material generation: the Brick Generation. The innovative focus of this collection is not limited to the perfect reproduction of the appearance of industrial brickwork, but is also evident in the variety of ways in which it can be used: it is ideal for both floors and walls.
All Siding Materials Shabby-Chic Style Exterior Design Ideas
4
