Small Arts and Crafts Living Design Ideas
Refine by:
Budget
Sort by:Popular Today
181 - 200 of 1,004 photos
Item 1 of 3
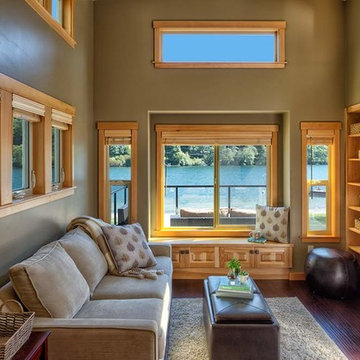
Diane Padys Photography
Small arts and crafts open concept living room in Seattle with grey walls, dark hardwood floors, a standard fireplace and a stone fireplace surround.
Small arts and crafts open concept living room in Seattle with grey walls, dark hardwood floors, a standard fireplace and a stone fireplace surround.
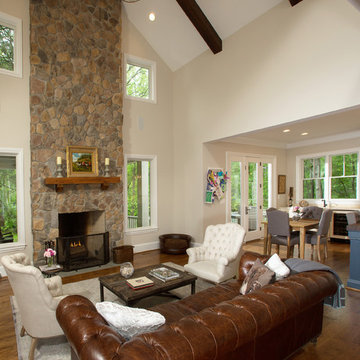
Family room open to dining area and kitchen
Design ideas for a small arts and crafts open concept family room in DC Metro with a stone fireplace surround.
Design ideas for a small arts and crafts open concept family room in DC Metro with a stone fireplace surround.
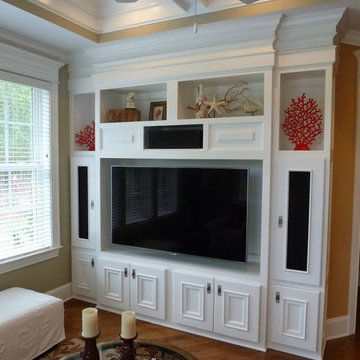
Small arts and crafts open concept family room in Charlotte with yellow walls, medium hardwood floors, no fireplace and a built-in media wall.
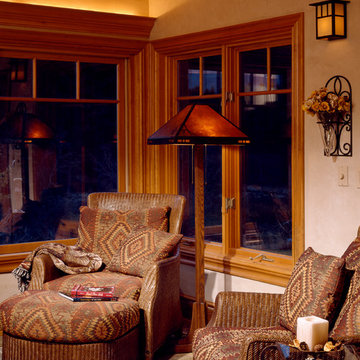
Sunroom, Longviews Studios Inc. Photographer
This is an example of a small arts and crafts sunroom in Other with slate floors, a standard ceiling and brown floor.
This is an example of a small arts and crafts sunroom in Other with slate floors, a standard ceiling and brown floor.
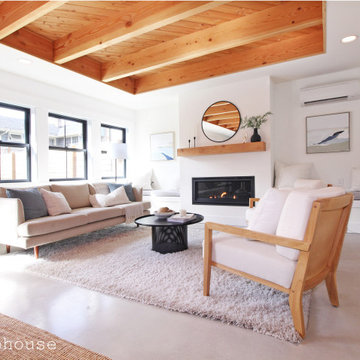
The living room for this ADU feature polished concrete floors, exposed joist ceilings and a gas fireplace with recessed benches.
Inspiration for a small arts and crafts living room in Seattle with concrete floors, a standard fireplace, a plaster fireplace surround, grey floor and exposed beam.
Inspiration for a small arts and crafts living room in Seattle with concrete floors, a standard fireplace, a plaster fireplace surround, grey floor and exposed beam.
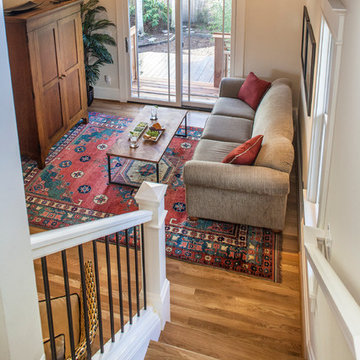
Craftsman style house opens up for better connection and more contemporary living. Removing a wall between the kitchen and dinning room and reconfiguring the stair layout allowed for more usable space and better circulation through the home. The double dormer addition upstairs allowed for a true Master Suite, complete with steam shower!
Photo: Pete Eckert
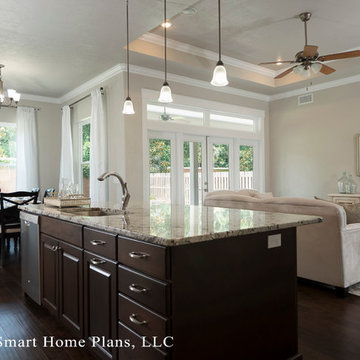
©Energy Smart Home Plans, LLC, ©Aaron Bailey Photography, GW Robinson Homes
Photo of a small arts and crafts open concept family room in Orlando with beige walls, medium hardwood floors and a wall-mounted tv.
Photo of a small arts and crafts open concept family room in Orlando with beige walls, medium hardwood floors and a wall-mounted tv.
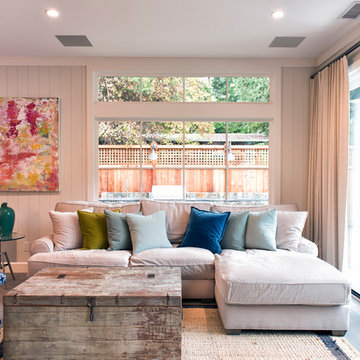
After purchasing a vacation home on the Russian River in Monte Rio, a small hamlet in Sonoma County, California, the owner wanted to embark on a full-scale renovation starting with a new floor plan, re-envisioning the exterior and creating a "get-away" haven to relax in with family and friends. The original single-story house was built in the 1950's and added onto and renovated over the years. The home needed to be completely re-done. The house was taken down to the studs, re-organized, and re-built from a space planning and design perspective. For this project, the homeowner selected Integrity® Wood-Ultrex® Windows and French Doors for both their beauty and value. The windows and doors added a level of architectural styling that helped achieve the project’s aesthetic goals.
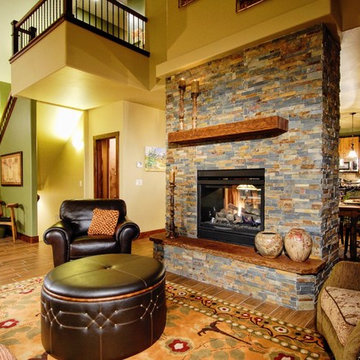
The central hearth is one of the most important components of this home. Covered in dry stacked stone, the fireplace provides a comforting space to gather around and relax as a family, as well as a more formal divider between the living area and kitchen/dining room.
Paul Kohlman Photography
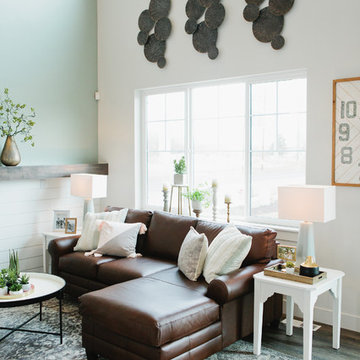
The Printer's Daughter Photography by Jenn Culley
Small arts and crafts loft-style family room in Salt Lake City with grey walls, laminate floors, a standard fireplace, a wall-mounted tv and grey floor.
Small arts and crafts loft-style family room in Salt Lake City with grey walls, laminate floors, a standard fireplace, a wall-mounted tv and grey floor.
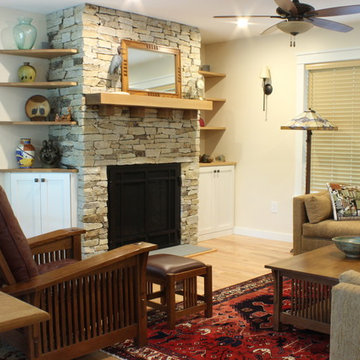
Kara Lashuay
This is an example of a small arts and crafts enclosed living room in New York with beige walls, light hardwood floors, a standard fireplace and a stone fireplace surround.
This is an example of a small arts and crafts enclosed living room in New York with beige walls, light hardwood floors, a standard fireplace and a stone fireplace surround.
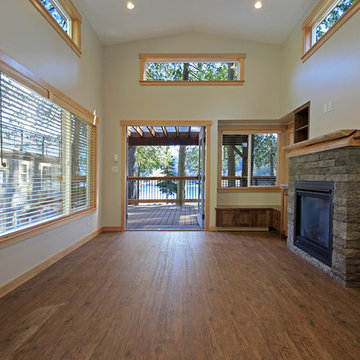
This is an example of a small arts and crafts open concept living room in Seattle with grey walls, vinyl floors, a standard fireplace and a stone fireplace surround.
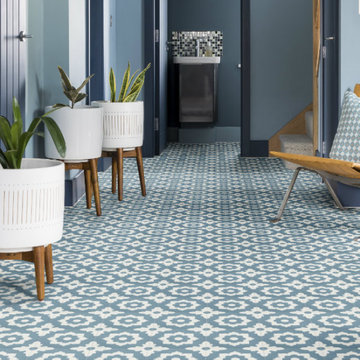
Floris Denim Encaustic Tiles, 20cm x 20cm - £3.96 each
This is an example of a small arts and crafts living room in London with terra-cotta floors and blue floor.
This is an example of a small arts and crafts living room in London with terra-cotta floors and blue floor.
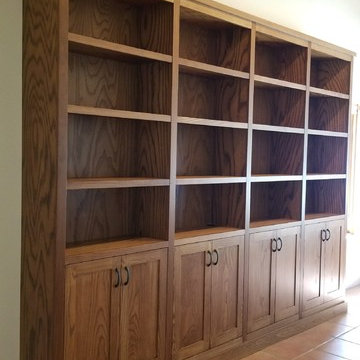
This is an example of a small arts and crafts open concept living room in Albuquerque with a library, white walls, terra-cotta floors and multi-coloured floor.
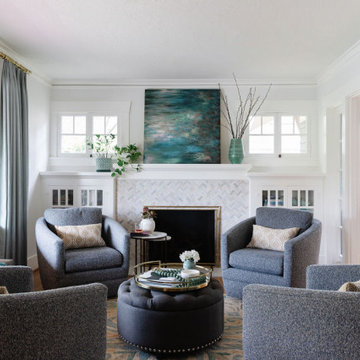
This project involved updating a 1922 craftsman bungalow with a brighter, more modern palette while incorporating elements of the family's Asian and Latin/Texan heritage. The home lacked a true entryway, so cabinets and hooks were added to create a practical and stylish space for shoes, bags, and keys. The living room was redesigned to incorporate swivel chairs and an ottoman for a more dynamic layout, and the dining room features a white oak table that can be extended for large family gatherings. The home office was designed to serve as a workspace, TV room, and guest room, with a spacious console/media cabinet, a hide-a-bed chair, and tall white bookcases to display the family's extensive book collection. The project was completed in March 2022.
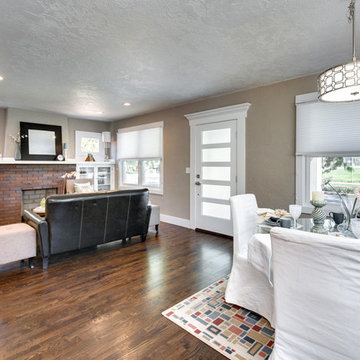
This is an example of a small arts and crafts open concept living room in Boise with grey walls, dark hardwood floors, a standard fireplace and a brick fireplace surround.
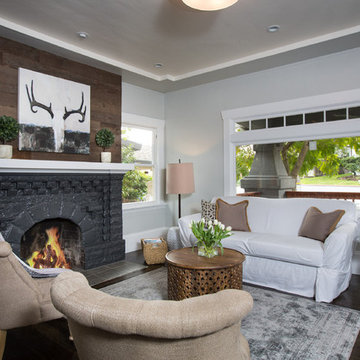
Bright Room SF
Design ideas for a small arts and crafts open concept living room in San Francisco with grey walls, dark hardwood floors, a standard fireplace, a stone fireplace surround and no tv.
Design ideas for a small arts and crafts open concept living room in San Francisco with grey walls, dark hardwood floors, a standard fireplace, a stone fireplace surround and no tv.
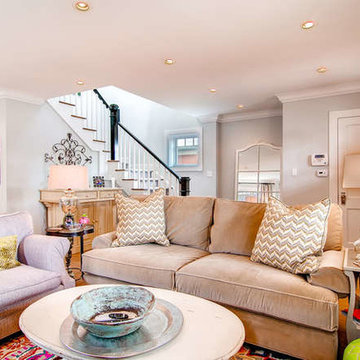
Opened living room in pop top.
Design ideas for a small arts and crafts open concept living room in Denver with grey walls, medium hardwood floors, a standard fireplace and a stone fireplace surround.
Design ideas for a small arts and crafts open concept living room in Denver with grey walls, medium hardwood floors, a standard fireplace and a stone fireplace surround.
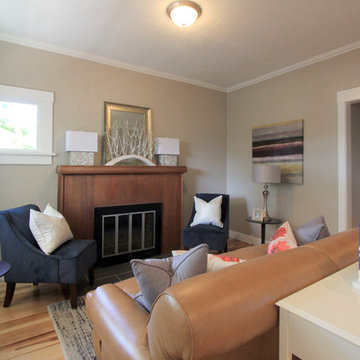
Obeo
This is an example of a small arts and crafts formal open concept living room in Salt Lake City with beige walls, light hardwood floors, a standard fireplace, a wood fireplace surround and no tv.
This is an example of a small arts and crafts formal open concept living room in Salt Lake City with beige walls, light hardwood floors, a standard fireplace, a wood fireplace surround and no tv.
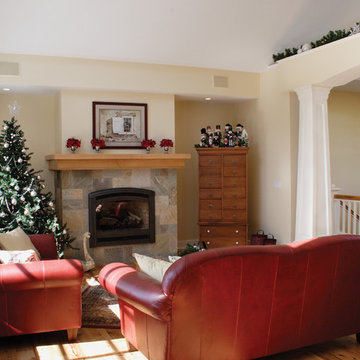
A view to the entry from the great room
Photo of a small arts and crafts open concept living room in Cedar Rapids with beige walls, light hardwood floors, a standard fireplace and a tile fireplace surround.
Photo of a small arts and crafts open concept living room in Cedar Rapids with beige walls, light hardwood floors, a standard fireplace and a tile fireplace surround.
Small Arts and Crafts Living Design Ideas
10



