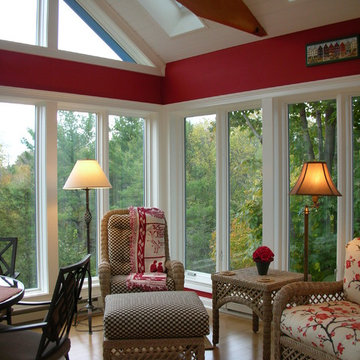Small Arts and Crafts Living Design Ideas
Refine by:
Budget
Sort by:Popular Today
161 - 180 of 1,005 photos
Item 1 of 3
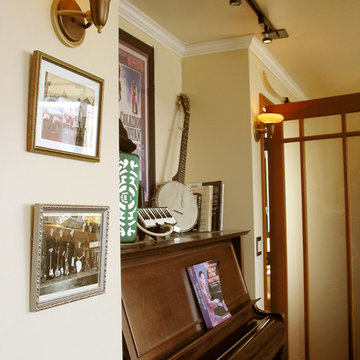
This is the nook we designed to fit Tim's 1902, upright Chickering piano. Two Streamline style wall sconces flank either side, and ceiling track lighting makes this a fine space for house concerts and recording. Belltown Condo Remodel, Seattle, WA. Belltown Design. Photography by Paula McHugh
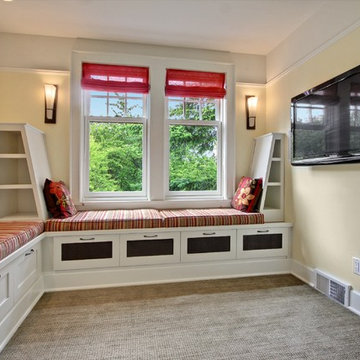
This is an example of a small arts and crafts family room in Seattle with yellow walls, carpet, no fireplace and a wall-mounted tv.
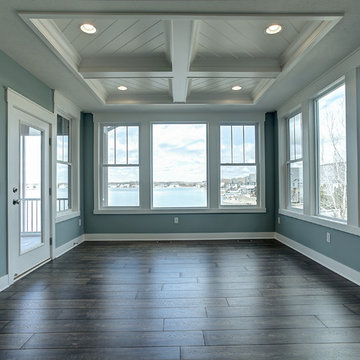
This is an example of a small arts and crafts sunroom in Grand Rapids with medium hardwood floors, no fireplace, a standard ceiling and brown floor.
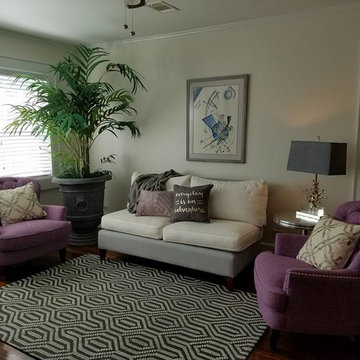
The George Cottage was a labor of love. The restored heart pine floors offered so much warmth and interest, that a new floor could have never provided. The home, built in the 50s, was practically falling in on itself. The floors were restored, repaired and refinished by the owner and her carpenter, Mongoose. She basically turned me loose with a storage building of existing furnishings and art, an accessory budget and some paint. The first week we listed it on airbnb.com it was rented, and was rented solidly after that for the next five months.
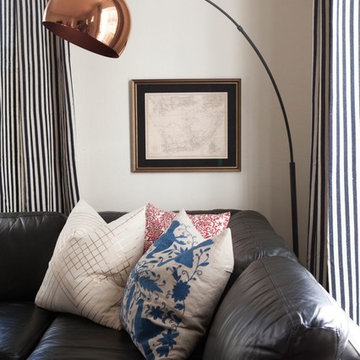
The challenge of this project was to incorporate modern furniture used in the clients' previous high rise residence in a way that made sense for a 1940’s bungalow. Together, we achieved this by keeping clean, classic lines and embracing the black sofa by repeating the shade throughout the space.
Photo: Mattie Gresham
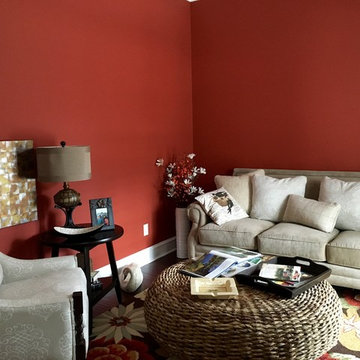
Photo of a small arts and crafts enclosed living room in Little Rock with a library, red walls, dark hardwood floors, no fireplace, no tv and brown floor.
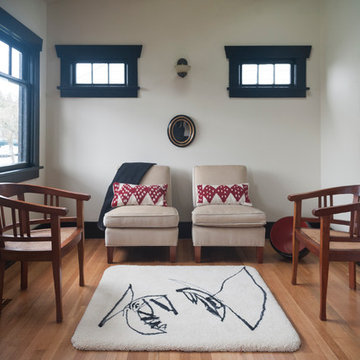
This was a flip for a developer who had purchased a bungalow which had great bones to start with. My idea was to paint the trim black, and do a black and white color scheme. The trim being thick and somewhat heavy added to the coziness of the small spaces. All the light fixtures were recycled from architectural salvage or craigslist.
All furniture and accessories are from the designer's own collection.
Photography by Inger Klekacz
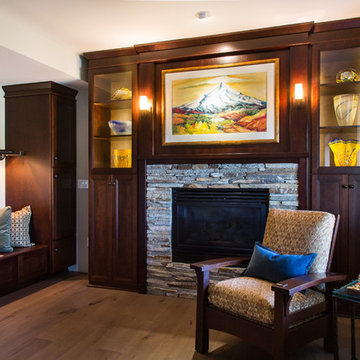
How do you frame three-dimensional art? With cabinetry that accentuates the beauty of the piece. This mantel and art case was designed and installed by Allen's Fine Woodworking in Hood River, OR. We used Medallion's Craftsman door with glass paneling, made of cherry with a Gingersnap finish.
Photos by Zach Luellen Photography, LLC.
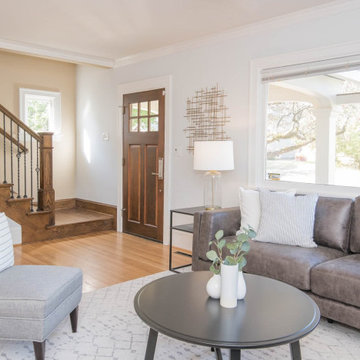
Freshly painted living and dining rooms using Sherwin Williams Paint. Color "Ice Cube" SW 6252.
Design ideas for a small arts and crafts enclosed living room in Portland with blue walls, light hardwood floors, a standard fireplace, a tile fireplace surround, no tv and brown floor.
Design ideas for a small arts and crafts enclosed living room in Portland with blue walls, light hardwood floors, a standard fireplace, a tile fireplace surround, no tv and brown floor.
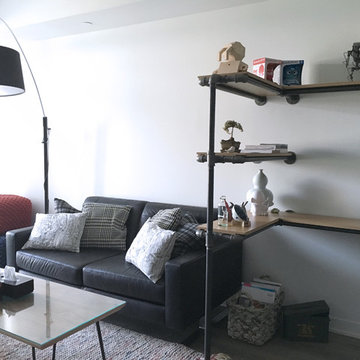
Custom L-shaped industrial pipe shelving to display art, and custom mid century modern walnut coffee table with hair pin legs.
Photo of a small arts and crafts open concept living room in Toronto with white walls and dark hardwood floors.
Photo of a small arts and crafts open concept living room in Toronto with white walls and dark hardwood floors.
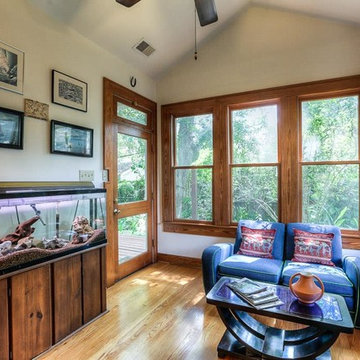
Architect: Morningside Architects, LLP
Contractor: Ista Construction Inc.
Photos: HAR
Photo of a small arts and crafts enclosed family room in Houston with beige walls, medium hardwood floors and a wall-mounted tv.
Photo of a small arts and crafts enclosed family room in Houston with beige walls, medium hardwood floors and a wall-mounted tv.
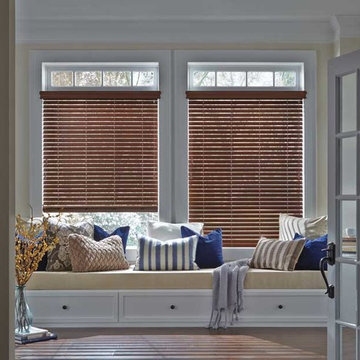
Wood Blinds over upholstered window seat cushion with throw pillows for comfort
Photo of a small arts and crafts sunroom in Vancouver.
Photo of a small arts and crafts sunroom in Vancouver.
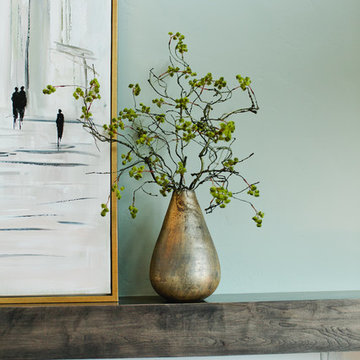
The Printer's Daughter Photography by Jenn Culley
Small arts and crafts loft-style family room in Salt Lake City with grey walls, laminate floors, a standard fireplace, a wall-mounted tv and grey floor.
Small arts and crafts loft-style family room in Salt Lake City with grey walls, laminate floors, a standard fireplace, a wall-mounted tv and grey floor.
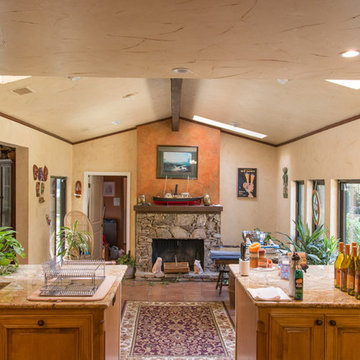
Small arts and crafts formal open concept living room in Dallas with brown walls, ceramic floors, a standard fireplace, a stone fireplace surround, no tv and beige floor.
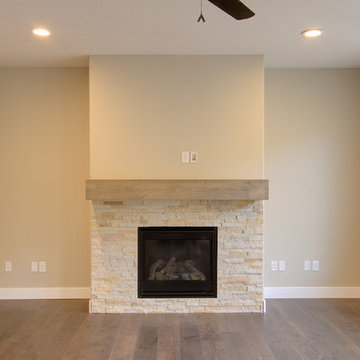
Dayson Johnson
Small arts and crafts family room in Salt Lake City with beige walls, medium hardwood floors, a standard fireplace and a stone fireplace surround.
Small arts and crafts family room in Salt Lake City with beige walls, medium hardwood floors, a standard fireplace and a stone fireplace surround.
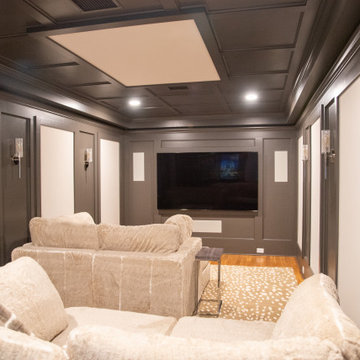
Photo of a small arts and crafts enclosed home theatre in Bridgeport with brown walls, medium hardwood floors, a wall-mounted tv and brown floor.
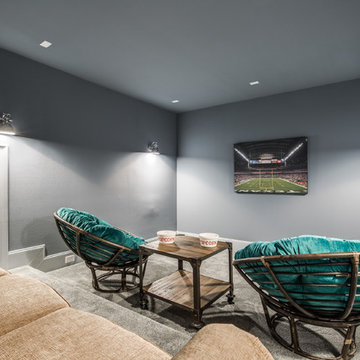
Inspiration for a small arts and crafts enclosed home theatre in Houston with grey walls, carpet and grey floor.
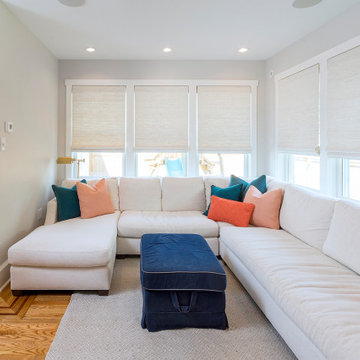
This bright and inviting sitting room is an addition on to the home. Large windows and the French door pocket doors give the room an open and airy feel. The home’s red oak floors inlayed with mahogany continue through this space.
What started as an addition project turned into a full house remodel in this Modern Craftsman home in Narberth, PA. The addition included the creation of a sitting room, family room, mudroom and third floor. As we moved to the rest of the home, we designed and built a custom staircase to connect the family room to the existing kitchen. We laid red oak flooring with a mahogany inlay throughout house. Another central feature of this is home is all the built-in storage. We used or created every nook for seating and storage throughout the house, as you can see in the family room, dining area, staircase landing, bedroom and bathrooms. Custom wainscoting and trim are everywhere you look, and gives a clean, polished look to this warm house.
Rudloff Custom Builders has won Best of Houzz for Customer Service in 2014, 2015 2016, 2017 and 2019. We also were voted Best of Design in 2016, 2017, 2018, 2019 which only 2% of professionals receive. Rudloff Custom Builders has been featured on Houzz in their Kitchen of the Week, What to Know About Using Reclaimed Wood in the Kitchen as well as included in their Bathroom WorkBook article. We are a full service, certified remodeling company that covers all of the Philadelphia suburban area. This business, like most others, developed from a friendship of young entrepreneurs who wanted to make a difference in their clients’ lives, one household at a time. This relationship between partners is much more than a friendship. Edward and Stephen Rudloff are brothers who have renovated and built custom homes together paying close attention to detail. They are carpenters by trade and understand concept and execution. Rudloff Custom Builders will provide services for you with the highest level of professionalism, quality, detail, punctuality and craftsmanship, every step of the way along our journey together.
Specializing in residential construction allows us to connect with our clients early in the design phase to ensure that every detail is captured as you imagined. One stop shopping is essentially what you will receive with Rudloff Custom Builders from design of your project to the construction of your dreams, executed by on-site project managers and skilled craftsmen. Our concept: envision our client’s ideas and make them a reality. Our mission: CREATING LIFETIME RELATIONSHIPS BUILT ON TRUST AND INTEGRITY.
Photo Credit: Linda McManus Images
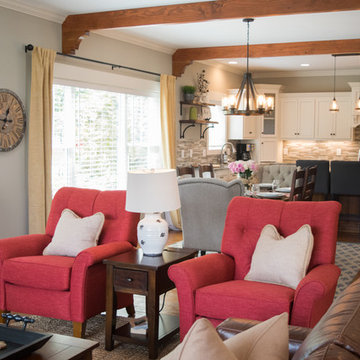
Inspiration for a small arts and crafts open concept living room in Other with a stone fireplace surround and a wall-mounted tv.
Small Arts and Crafts Living Design Ideas
9




