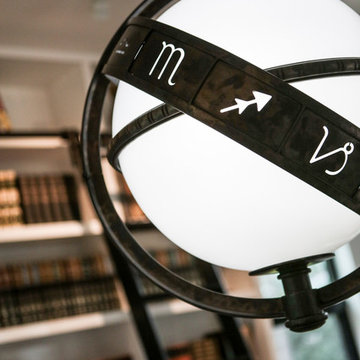Staircase Design Ideas
Refine by:
Budget
Sort by:Popular Today
121 - 140 of 15,694 photos
Item 1 of 2
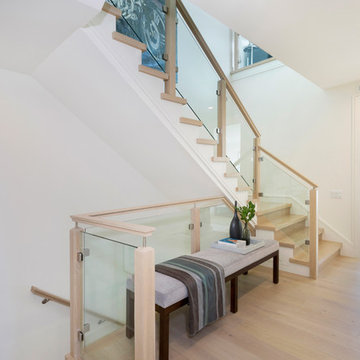
Staircase
Inspiration for a mid-sized modern wood l-shaped staircase in Miami with glass risers and wood railing.
Inspiration for a mid-sized modern wood l-shaped staircase in Miami with glass risers and wood railing.
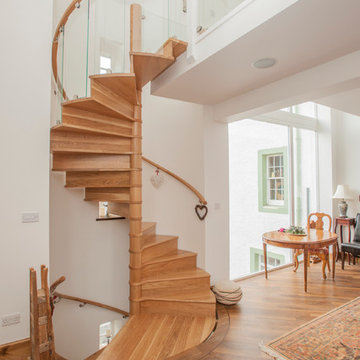
Haldane UK has designed, manufactured and supplied a bespoke American white oak spiral staircase which rose through 2 flights for the refurbishment of a manse in Scotland.
Working with sketched drawings supplied by the client, Haldane developed a solution which enabled the spiral staircase to be virtually free standing from ground floor to second floor with only fixings to each of the landing sections.
The staircase featured 32mm solid oak treads measuring 1000mm, 170mm diameter solid oak spacer components and was designed to provide a 20mm clear space from the treads to the wall.
Haldane also manufactured and supplied 10.5 linear metres of 60x50mm elliptical spiral handrail which was fixed to the wall via brackets and finished with a bull nose end.
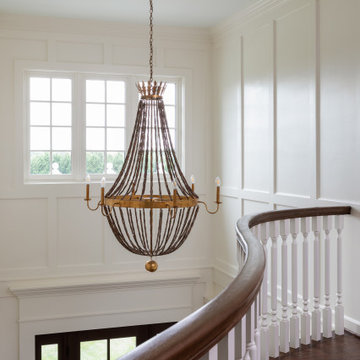
Complete renovation of a home in the rolling hills of the Loudoun County, Virginia horse country. New wood staircase with custom curved railing, white columns, and wood paneling.

Architectural elements and furnishings in this palatial foyer are the perfect setting for these impressive double-curved staircases. Black painted oak treads and railing complement beautifully the wrought-iron custom balustrade and hardwood flooring, blending harmoniously in the home classical interior. CSC 1976-2022 © Century Stair Company ® All rights reserved.

A modern staircase that is both curved and u-shaped, with fluidly floating wood stair railing. Cascading glass teardrop chandelier hangs from the to of the 3rd floor.
In the distance is the formal living room with a stone facade fireplace and built in bookshelf.
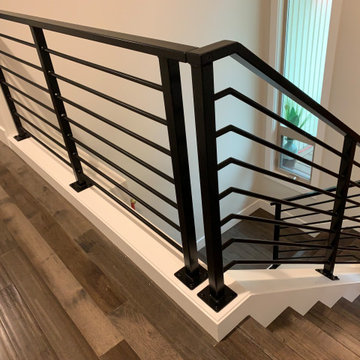
Metal railing by Solid Form Fabrication
Design ideas for a large modern wood l-shaped staircase in Portland with wood risers and metal railing.
Design ideas for a large modern wood l-shaped staircase in Portland with wood risers and metal railing.
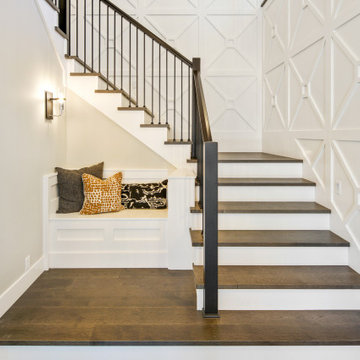
Photo of a large modern wood curved staircase in Portland with wood railing and panelled walls.
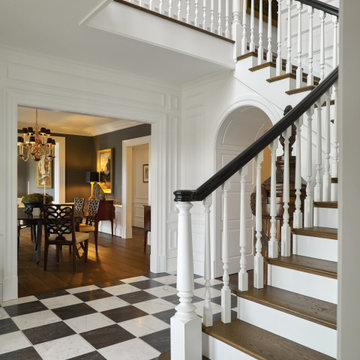
Entry Foyer and stair hall with marble checkered flooring, white pickets and black painted handrail. View to Dining Room and arched opening to Kitchen beyond.
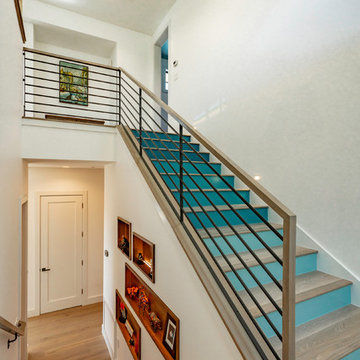
Builder: Oliver Custom Homes. Architect: Barley|Pfeiffer. Interior Design: Panache Interiors. Photographer: Mark Adams Media.
The ombre risers on the stairs continue to the top level of the home.
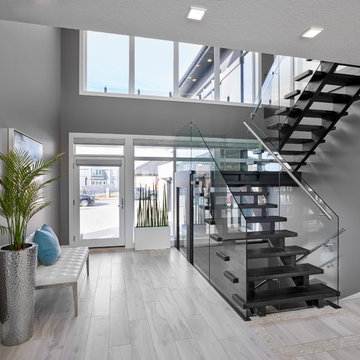
Attractive wooden open riser stairs with glass panel railing. Large windows. Porcelain tile floor with pebble insert all with hydronic infloor heating.
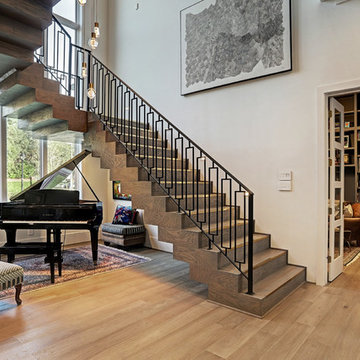
Expansive transitional wood floating staircase in Houston with wood risers and metal railing.
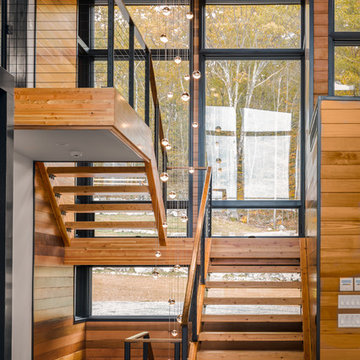
Black Cables and Fittings on a wood interior staircase with black metal posts.
Railings by Keuka Studios www.keuka-studios.com
Photographer Dave Noonan
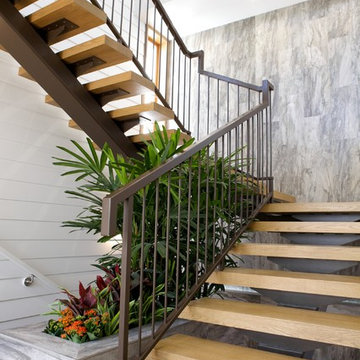
Custom stairs made from steel with wood risers gives continues the airy feel of the home. Steve Lazar by Design+Build by South Swell. designbuildbysouthswell.com
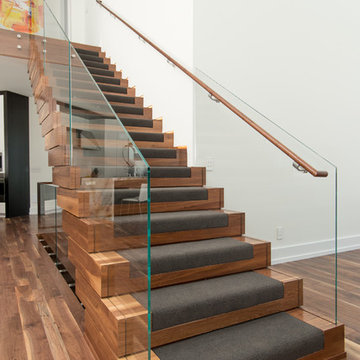
Tyler Rippel Photography
Photo of a large modern wood floating staircase in Cleveland with wood risers.
Photo of a large modern wood floating staircase in Cleveland with wood risers.
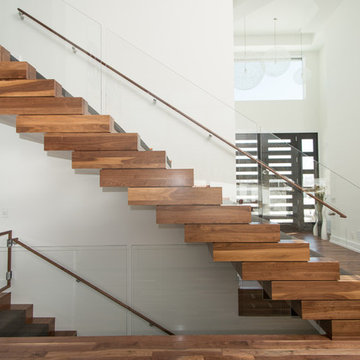
Tyler Rippel Photography
Inspiration for a large modern wood floating staircase in Cleveland with wood risers.
Inspiration for a large modern wood floating staircase in Cleveland with wood risers.
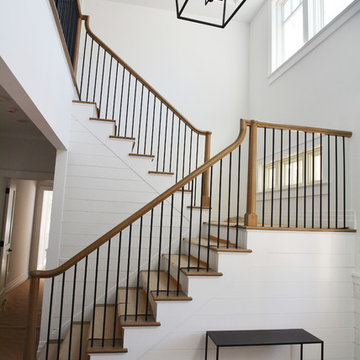
Architecture - Jason Thomas Architect
Interiors - Jana Happel Interior Design
(Treads protected with card board during photo)
This is an example of a large transitional wood u-shaped staircase in New York with painted wood risers and mixed railing.
This is an example of a large transitional wood u-shaped staircase in New York with painted wood risers and mixed railing.
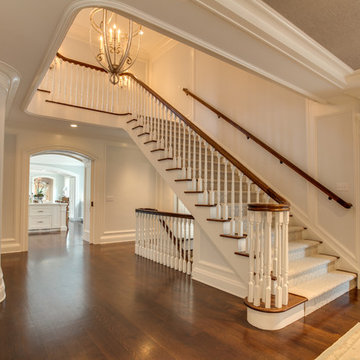
Elegant and classic foyer with multi-level wrap-around staircase.
Expansive traditional carpeted u-shaped staircase in Other with carpet risers and wood railing.
Expansive traditional carpeted u-shaped staircase in Other with carpet risers and wood railing.
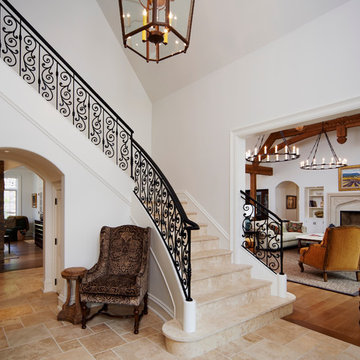
The comfortable elegance of this French-Country inspired home belies the challenges faced during its conception. The beautiful, wooded site was steeply sloped requiring study of the location, grading, approach, yard and views from and to the rolling Pennsylvania countryside. The client desired an old world look and feel, requiring a sensitive approach to the extensive program. Large, modern spaces could not add bulk to the interior or exterior. Furthermore, it was critical to balance voluminous spaces designed for entertainment with more intimate settings for daily living while maintaining harmonic flow throughout.
The result home is wide, approached by a winding drive terminating at a prominent facade embracing the motor court. Stone walls feather grade to the front façade, beginning the masonry theme dressing the structure. A second theme of true Pennsylvania timber-framing is also introduced on the exterior and is subsequently revealed in the formal Great and Dining rooms. Timber-framing adds drama, scales down volume, and adds the warmth of natural hand-wrought materials. The Great Room is literal and figurative center of this master down home, separating casual living areas from the elaborate master suite. The lower level accommodates casual entertaining and an office suite with compelling views. The rear yard, cut from the hillside, is a composition of natural and architectural elements with timber framed porches and terraces accessed from nearly every interior space flowing to a hillside of boulders and waterfalls.
The result is a naturally set, livable, truly harmonious, new home radiating old world elegance. This home is powered by a geothermal heating and cooling system and state of the art electronic controls and monitoring systems.
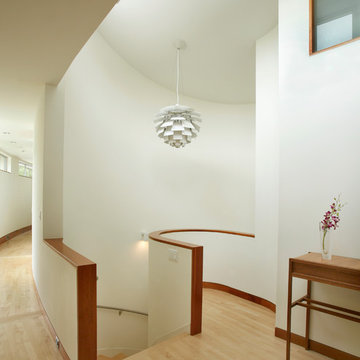
Maple plank flooring and white curved walls emphasize the continuous lines and modern geometry of the second floor hallway and staircase. Designed by Architect Philetus Holt III, HMR Architects and built by Lasley Construction.
Staircase Design Ideas
7
