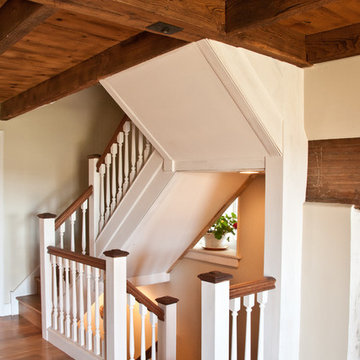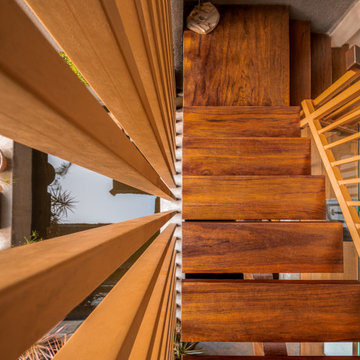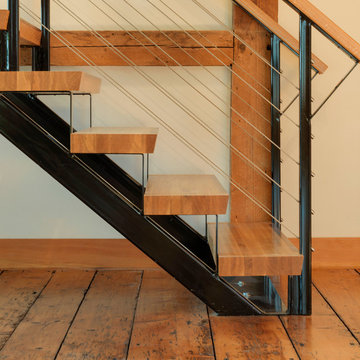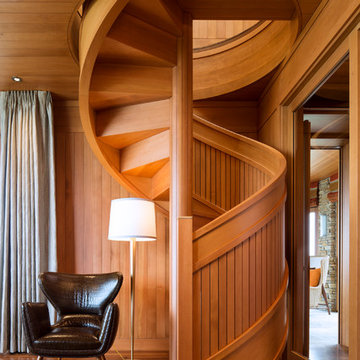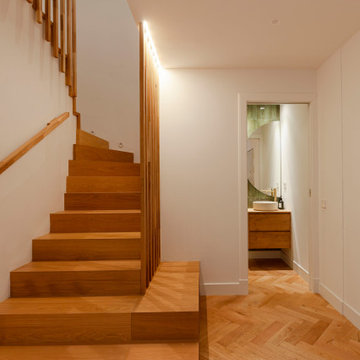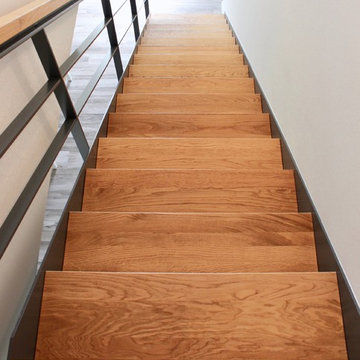Staircase Design Ideas
Refine by:
Budget
Sort by:Popular Today
21 - 40 of 10,558 photos
Item 1 of 2
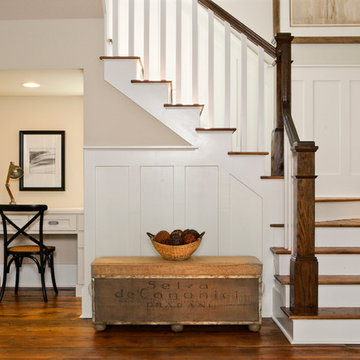
The Laurel was a project that required a rigorous lesson in southern architectural vernacular. The site being located in the hot climate of the Carolina shoreline, the client was eager to capture cross breezes and utilize outdoor entertainment spaces. The home was designed with three covered porches, one partially covered courtyard, and one screened porch, all accessed by way of French doors and extra tall double-hung windows. The open main level floor plan centers on common livings spaces, while still leaving room for a luxurious master suite. The upstairs loft includes two individual bed and bath suites, providing ample room for guests. Native materials were used in construction, including a metal roof and local timber.
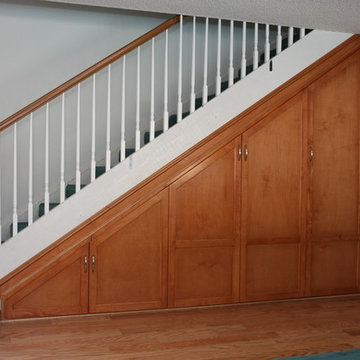
Super functional under stair storage cabinets. Super heavy duty glides give access to the huge storage cabinets.
Design ideas for a traditional staircase in Orange County.
Design ideas for a traditional staircase in Orange County.
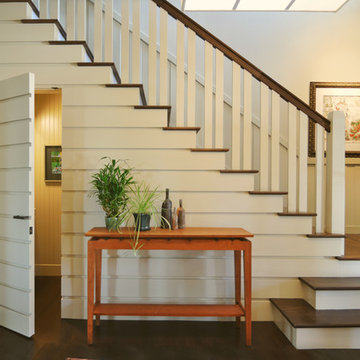
Samsel Architects
Inspiration for a traditional wood l-shaped staircase in Other.
Inspiration for a traditional wood l-shaped staircase in Other.
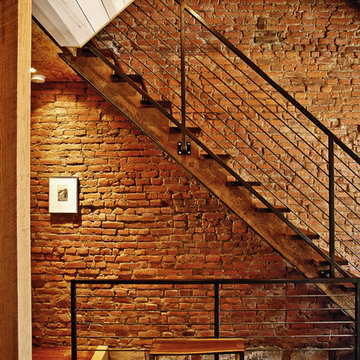
Isaac Turner
This is an example of a contemporary wood straight staircase in Philadelphia with cable railing.
This is an example of a contemporary wood straight staircase in Philadelphia with cable railing.
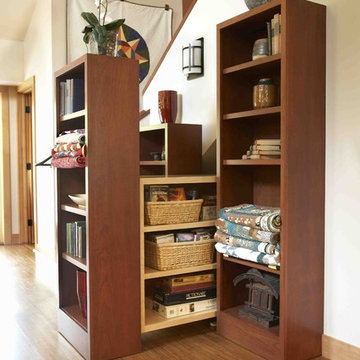
A trio of bookcases line up against the stair wall. Each one pulls out on rollers to reveal added shelving.
Use the space under the stair for storage. Pantry style pull out shelving allows access behind standard depth bookcases.
Staging by Karen Salveson, Miss Conception Design
Photography by Peter Fox Photography
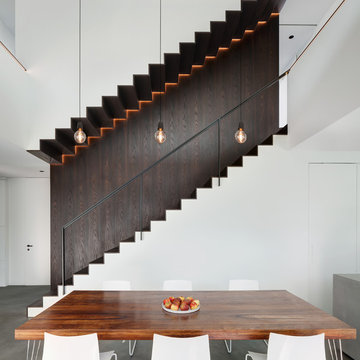
This is an example of a mid-sized contemporary wood straight staircase in Munich with wood risers and metal railing.
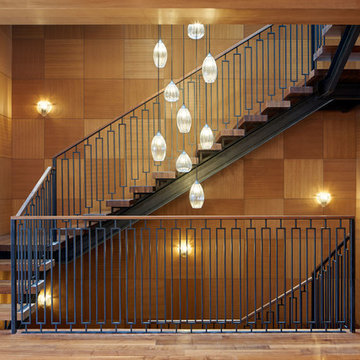
This is an example of a transitional wood u-shaped staircase in San Francisco with open risers and metal railing.
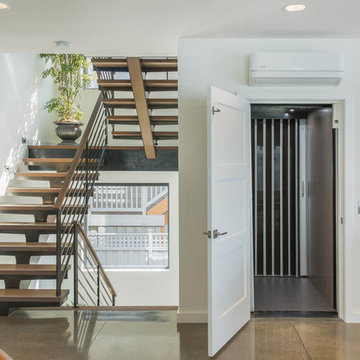
This home is designed to be accessible for all three floors of the home via the residential elevator shown in the photo. The elevator runs through the core of the house, from the basement to rooftop deck. Alongside the elevator, the steel and walnut floating stair provides a feature in the space.
Design by: H2D Architecture + Design
www.h2darchitects.com
#kirklandarchitect
#kirklandcustomhome
#kirkland
#customhome
#greenhome
#sustainablehomedesign
#residentialelevator
#concreteflooring
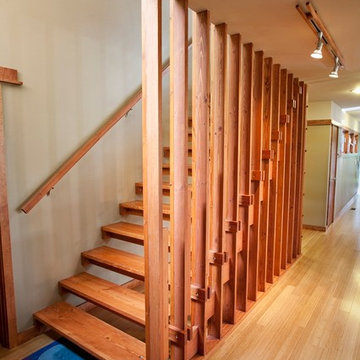
2,500 square foot home for an architect located in SIloam Springs, Arkansas. It has received a Merit Award from the Arkansas Chapter of the American Institute of Architects and has achieved a USGBC LEED for Homes Silver certification. Amenities include bamboo floors, paper countertops, ample natural light, and open space planning. Äkta Linjen means “authentic lines” in Swedish.
Feyerabend Photoartists
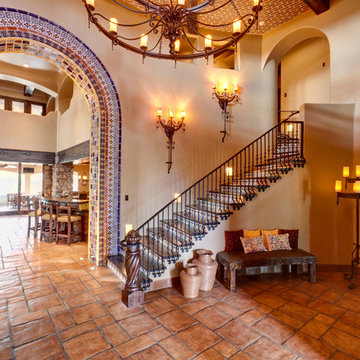
This is an example of a mediterranean wood staircase in Other with tile risers and metal railing.
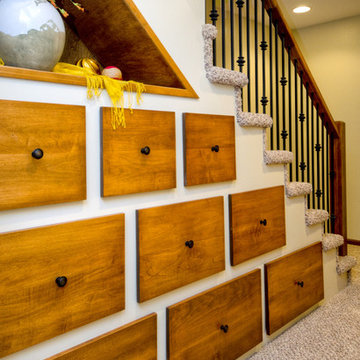
A family of four was ready to expand their usable living space by finishing their spacious basement to include a family room, kitchenette, full bath, guest room and plenty of storage. Prior to the remodel, the family chose to relocate utilities to what would be the storage area and upgrade utilities for energy efficiency.

The Ross Peak Steel Stringer Stair and Railing is full of functionality and flair. Steel stringers paired with waterfall style white oak treads, with a continuous grain pattern for a seamless design. A shadow reveal lined with LED lighting follows the stairs up, illuminating the Blue Burned Fir wall. The railing is made of stainless steel posts and continuous stainless steel rod balusters. The hand railing is covered in a high quality leather and hand stitched, tying the contrasting industrial steel with the softness of the wood for a finished look. Below the stairs is the Illuminated Stair Wine Closet, that’s extenuated by stair design and carries the lighting into the space.
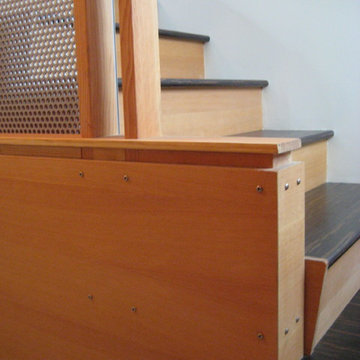
Reclaimed anodized aluminum panels, birch plywood, and carbonized bamboo were used to articulate the new staircase.
Design ideas for a mid-sized contemporary wood straight staircase in San Francisco with wood risers and metal railing.
Design ideas for a mid-sized contemporary wood straight staircase in San Francisco with wood risers and metal railing.
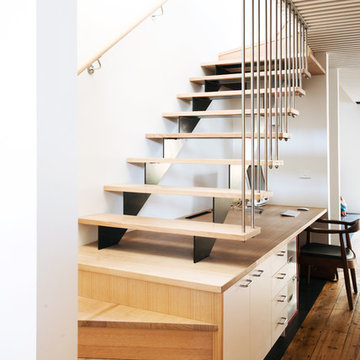
Design ideas for a mid-sized scandinavian wood u-shaped staircase in Melbourne with wood risers.
Staircase Design Ideas
2
