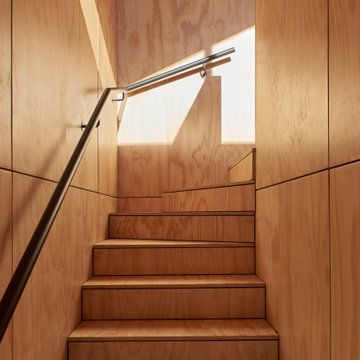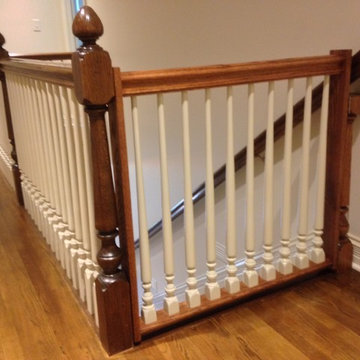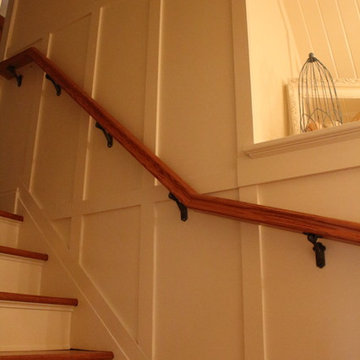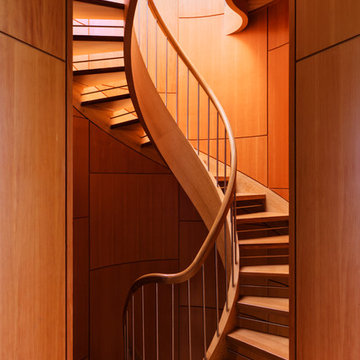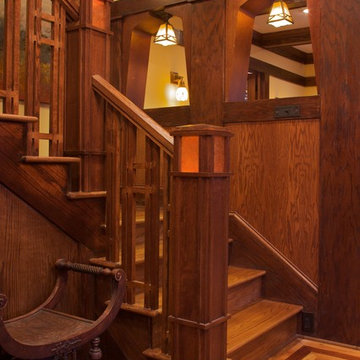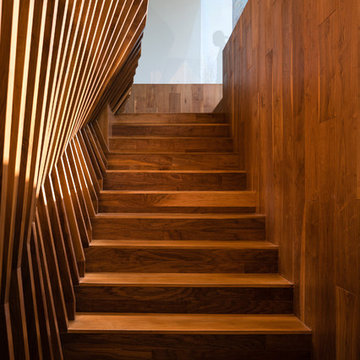Staircase Design Ideas
Refine by:
Budget
Sort by:Popular Today
1 - 20 of 10,557 photos
Item 1 of 2

Somerville Road is constructed with beautiful, rich Blackbutt timber. Matched perfectly with a mid-century inspired balustrade design – a perfect match to the home it resides in.
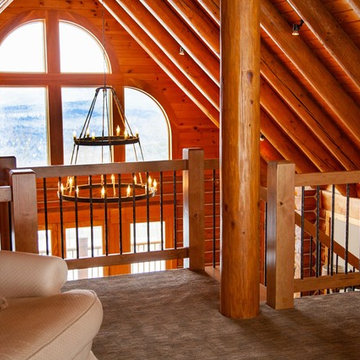
This is an example of a mid-sized country wood straight staircase in Boston with wood risers and metal railing.
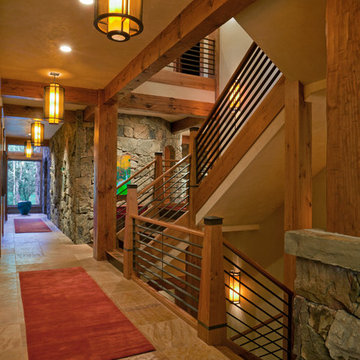
The stunning metal and wood staircase with stone wall makes a statement in the open hall leading from the entrance past dining room on the right and mudroom on the left and down to the two story windows at the end of the hall! The sandstone floors maintain a lightness that contrasts with the stone of the walls, the metal of the railings, the fir beams and the cherry newel posts. The Hammerton pendants lead you down the hall and create an interest that makes it much more than a hall!!!!
Designer: Lynne Barton Bier
Architect: Joe Patrick Robbins, AIA
Photographer: Tim Murphy
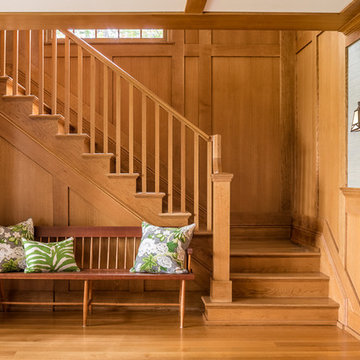
Jeff Roberts Imaging
Design ideas for a traditional wood l-shaped staircase in Portland Maine with wood risers and wood railing.
Design ideas for a traditional wood l-shaped staircase in Portland Maine with wood risers and wood railing.
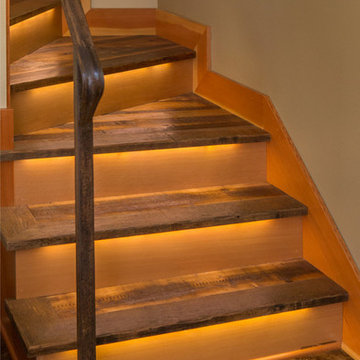
The homeowner of this old, detached garage wanted to create a functional living space with a kitchen, bathroom and second-story bedroom, while still maintaining a functional garage space. We salvaged hickory wood for the floors and built custom fir cabinets in the kitchen with patchwork tile backsplash and energy efficient appliances. As a historical home but without historical requirements, we had fun blending era-specific elements like traditional wood windows, French doors, and wood garage doors with modern elements like solar panels on the roof and accent lighting in the stair risers. In preparation for the next phase of construction (a full kitchen remodel and addition to the main house), we connected the plumbing between the main house and carriage house to make the project more cost-effective. We also built a new gate with custom stonework to match the trellis, expanded the patio between the main house and garage, and installed a gas fire pit to seamlessly tie the structures together and provide a year-round outdoor living space.
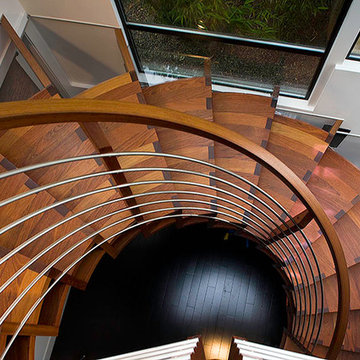
Glass extension of treads to adjacent walls provides safe passage up and down stairs.
Inspiration for a large modern wood spiral staircase in San Francisco with open risers and metal railing.
Inspiration for a large modern wood spiral staircase in San Francisco with open risers and metal railing.
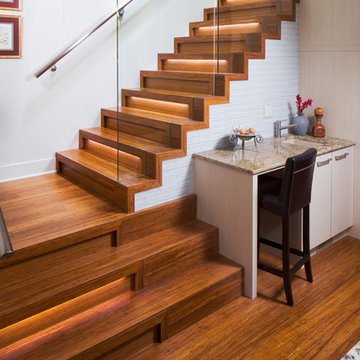
due to lot orientation and proportion, we needed to find a way to get more light into the house, specifically during the middle of the day. the solution that we came up with was the location of the stairs along the long south property line, combined with the glass railing, skylights, and some windows into the stair well. we allowed the stairs to project through the glass as thought the glass had sliced through the steps.
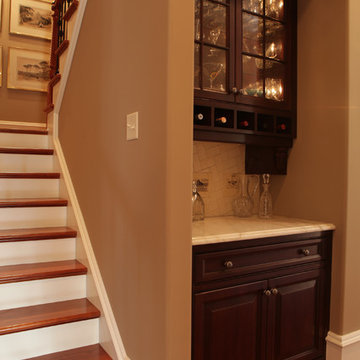
French Country style home in St James Plantation, Southport NC
Amy Tyndall Design LLC
Traditional staircase in Wilmington.
Traditional staircase in Wilmington.
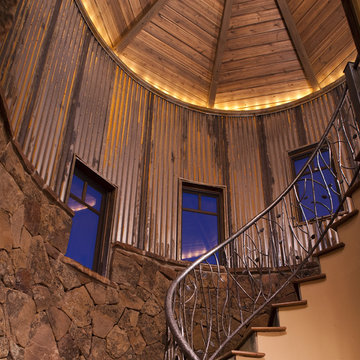
Rustic ranch near Pagosa Springs, Colorado. Offers 270 degree views north. Corrugated sheet metal accents. Cove lighting. Ornamental banister. Turret.
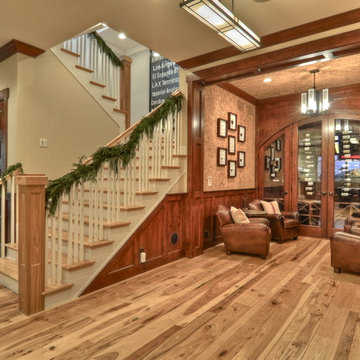
Beautiful CA craftsman style home in the heart of Hermosa Beach, CA.
Photos by Bowman Group
This is an example of an arts and crafts staircase in Los Angeles.
This is an example of an arts and crafts staircase in Los Angeles.
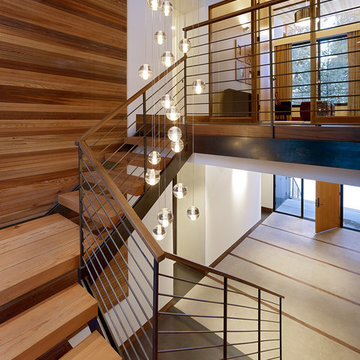
This is an example of a midcentury wood staircase in Sacramento with open risers.
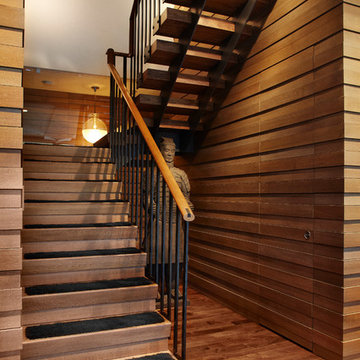
Sculptural staircases is another of this homes architecturally arresting features
Werner Straube Photography
Photo of a contemporary staircase in Chicago.
Photo of a contemporary staircase in Chicago.
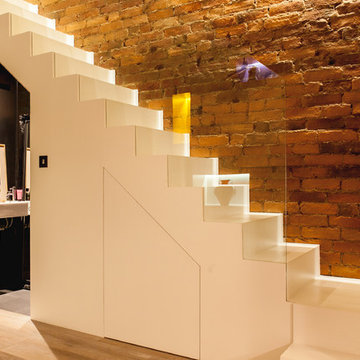
FAMILY HOME IN SURREY
The architectural remodelling, fitting out and decoration of a lovely semi-detached Edwardian house in Weybridge, Surrey.
We were approached by an ambitious couple who’d recently sold up and moved out of London in pursuit of a slower-paced life in Surrey. They had just bought this house and already had grand visions of transforming it into a spacious, classy family home.
Architecturally, the existing house needed a complete rethink. It had lots of poky rooms with a small galley kitchen, all connected by a narrow corridor – the typical layout of a semi-detached property of its era; dated and unsuitable for modern life.
MODERNIST INTERIOR ARCHITECTURE
Our plan was to remove all of the internal walls – to relocate the central stairwell and to extend out at the back to create one giant open-plan living space!
To maximise the impact of this on entering the house, we wanted to create an uninterrupted view from the front door, all the way to the end of the garden.
Working closely with the architect, structural engineer, LPA and Building Control, we produced the technical drawings required for planning and tendering and managed both of these stages of the project.
QUIRKY DESIGN FEATURES
At our clients’ request, we incorporated a contemporary wall mounted wood burning stove in the dining area of the house, with external flue and dedicated log store.
The staircase was an unusually simple design, with feature LED lighting, designed and built as a real labour of love (not forgetting the secret cloak room inside!)
The hallway cupboards were designed with asymmetrical niches painted in different colours, backlit with LED strips as a central feature of the house.
The side wall of the kitchen is broken up by three slot windows which create an architectural feel to the space.
Staircase Design Ideas
1
