Staircase Design Ideas with Brick Walls
Refine by:
Budget
Sort by:Popular Today
21 - 40 of 672 photos
Item 1 of 2
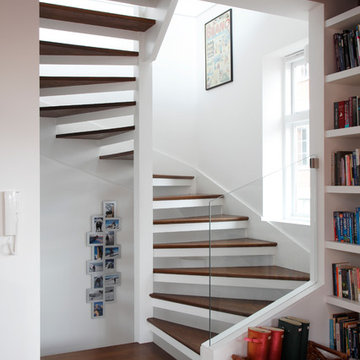
Whitecross Street is our renovation and rooftop extension of a former Victorian industrial building in East London, previously used by Rolling Stones Guitarist Ronnie Wood as his painting Studio.
Our renovation transformed it into a luxury, three bedroom / two and a half bathroom city apartment with an art gallery on the ground floor and an expansive roof terrace above.

Internal exposed staircase
Photo of an expansive industrial wood spiral staircase in Other with wood risers, metal railing and brick walls.
Photo of an expansive industrial wood spiral staircase in Other with wood risers, metal railing and brick walls.
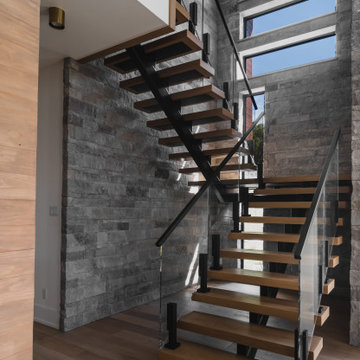
Inspiration for a travertine floating staircase in Austin with open risers, glass railing and brick walls.
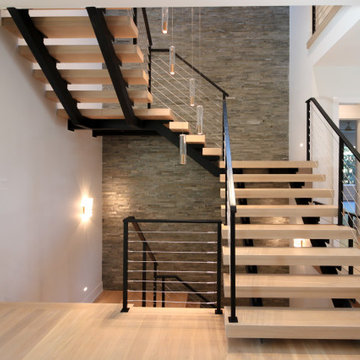
Its white oak steps contrast beautifully against the horizontal balustrade system that leads the way; lack or risers create stunning views of this beautiful home. CSC © 1976-2020 Century Stair Company. All rights reserved.
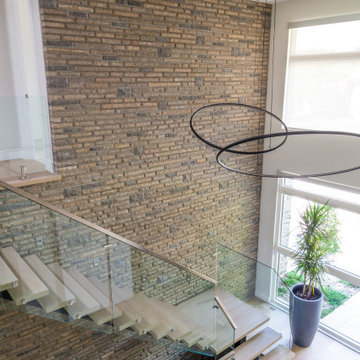
New Age Design
Inspiration for a large modern wood l-shaped staircase in Toronto with open risers, glass railing and brick walls.
Inspiration for a large modern wood l-shaped staircase in Toronto with open risers, glass railing and brick walls.
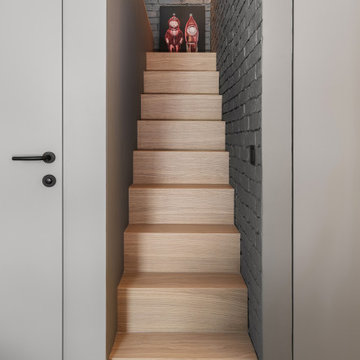
Inspiration for a small contemporary wood straight staircase in Moscow with wood risers and brick walls.

Photo of a small contemporary wood straight staircase in Austin with wood risers, metal railing and brick walls.
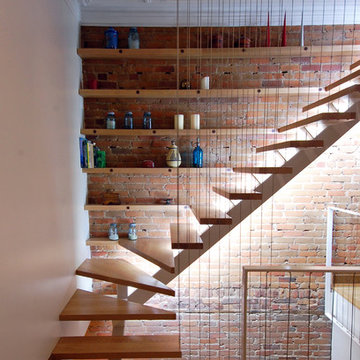
Escalier d'accès au toit / Staircase to the roof
This is an example of a mid-sized eclectic wood l-shaped staircase in Montreal with open risers, metal railing and brick walls.
This is an example of a mid-sized eclectic wood l-shaped staircase in Montreal with open risers, metal railing and brick walls.
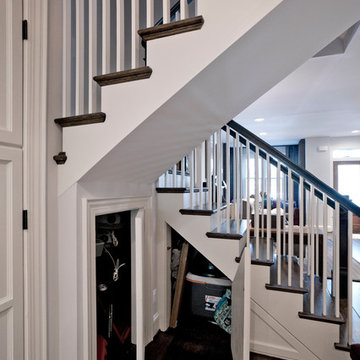
This award-winning whole house renovation of a circa 1875 single family home in the historic Capitol Hill neighborhood of Washington DC provides the client with an open and more functional layout without requiring an addition. After major structural repairs and creating one uniform floor level and ceiling height, we were able to make a truly open concept main living level, achieving the main goal of the client. The large kitchen was designed for two busy home cooks who like to entertain, complete with a built-in mud bench. The water heater and air handler are hidden inside full height cabinetry. A new gas fireplace clad with reclaimed vintage bricks graces the dining room. A new hand-built staircase harkens to the home's historic past. The laundry was relocated to the second floor vestibule. The three upstairs bathrooms were fully updated as well. Final touches include new hardwood floor and color scheme throughout the home.
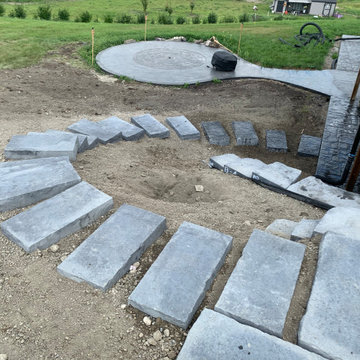
Our client wanted to do their own project but needed help with designing and the construction of 3 walls and steps down their very sloped side yard as well as a stamped concrete patio. We designed 3 tiers to take care of the slope and built a nice curved step stone walkway to carry down to the patio and sitting area. With that we left the rest of the "easy stuff" to our clients to tackle on their own!!!
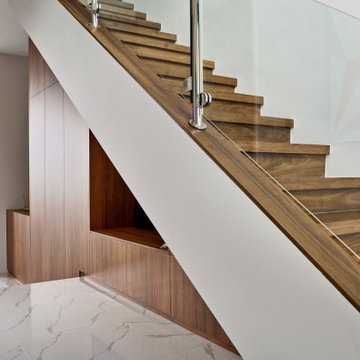
A bold entrance into this home.....
Bespoke custom joinery integrated nicely under the stairs
Design ideas for a large contemporary staircase in Perth with brick walls.
Design ideas for a large contemporary staircase in Perth with brick walls.
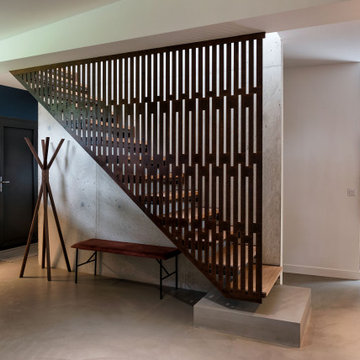
Maison contemporaine avec bardage bois ouverte sur la nature
Design ideas for a mid-sized contemporary wood straight staircase in Paris with open risers, metal railing and brick walls.
Design ideas for a mid-sized contemporary wood straight staircase in Paris with open risers, metal railing and brick walls.
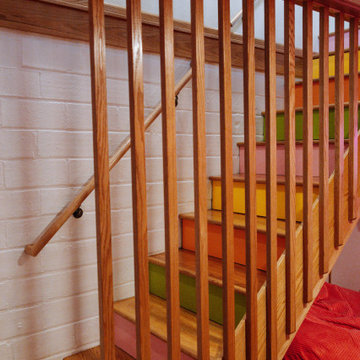
Design ideas for a mid-sized midcentury wood floating staircase in Other with painted wood risers, wood railing and brick walls.
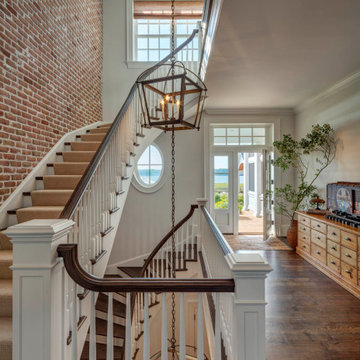
The staircase adjacent to the kitchen features a custom three lantern light fixture that hangs from the top floor to the basement.
Inspiration for a large traditional carpeted curved staircase in Baltimore with carpet risers, wood railing and brick walls.
Inspiration for a large traditional carpeted curved staircase in Baltimore with carpet risers, wood railing and brick walls.
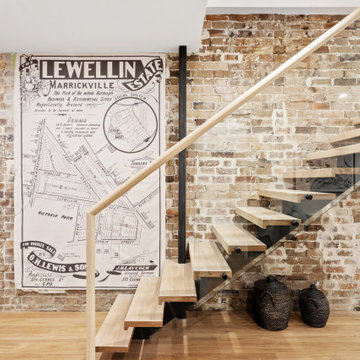
This is an example of a contemporary wood staircase in Sydney with open risers, glass railing and brick walls.
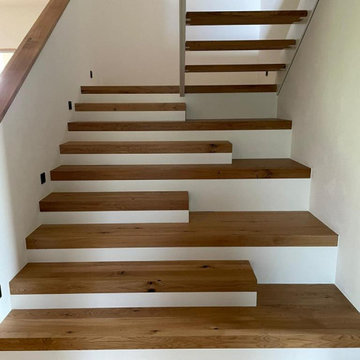
Design ideas for a large contemporary wood u-shaped staircase in Other with wood risers, glass railing and brick walls.
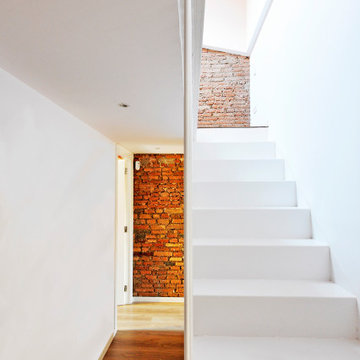
Design ideas for a large modern metal straight staircase in Barcelona with metal risers, metal railing and brick walls.
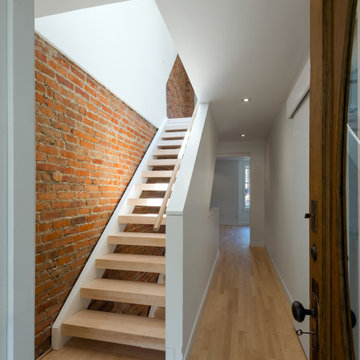
Design ideas for a modern wood straight staircase in Toronto with open risers, wood railing and brick walls.
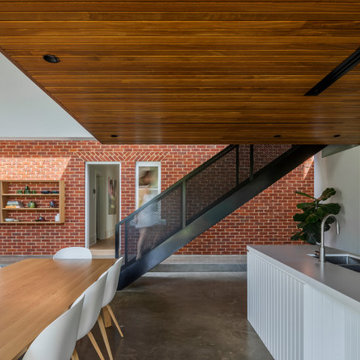
Inspiration for a contemporary straight staircase in Other with metal railing and brick walls.
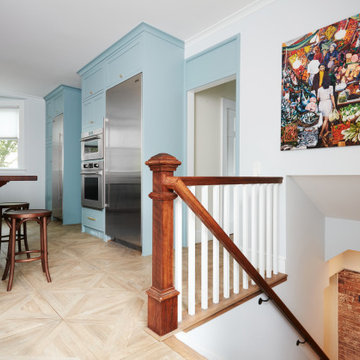
Once a finishing school for girls this expansive Victorian had a kitchen in desperate need of updating. The new owners wanted something cheerful, that picked up on the details of the original home, and yet they wanted it to honor their more modern lifestyle. A new open stair allows the family to flow from the outdoors or kitchen into the basement family room. Painting of a London Market and the Underground sign on the exposed brick wall recall the homeowners home town.
Staircase Design Ideas with Brick Walls
2