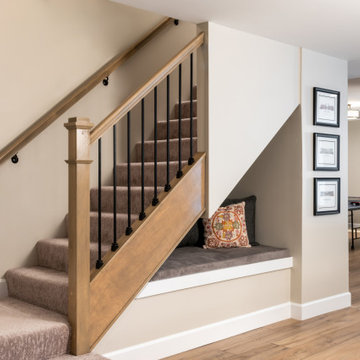Staircase Design Ideas with Brick Walls
Refine by:
Budget
Sort by:Popular Today
81 - 100 of 672 photos
Item 1 of 2
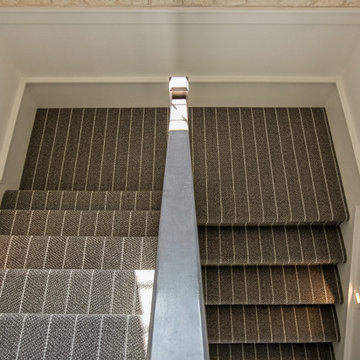
Striped Staircase Carpet by Nourison - Pacific Stripe in Shadow
This is an example of a transitional carpeted u-shaped staircase in Other with carpet risers, wood railing and brick walls.
This is an example of a transitional carpeted u-shaped staircase in Other with carpet risers, wood railing and brick walls.
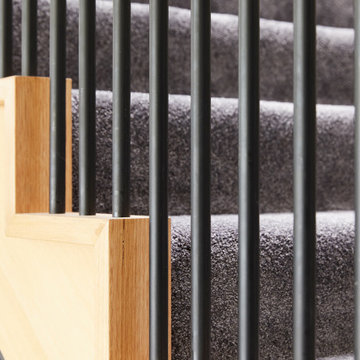
Raw, industrial elements nurture the linear form of Lum Road’s staircase. Victorian Ash stringers are the base for an MDF stair with carpet finish, complete with a custom steel rod balustrade, and cladded feature steps.
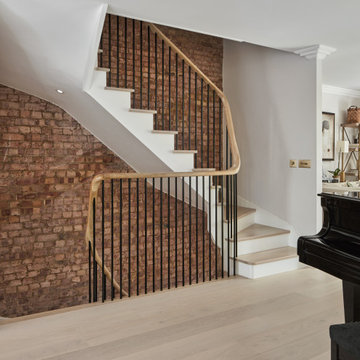
Inspiration for a large transitional wood curved staircase in London with wood risers, metal railing and brick walls.
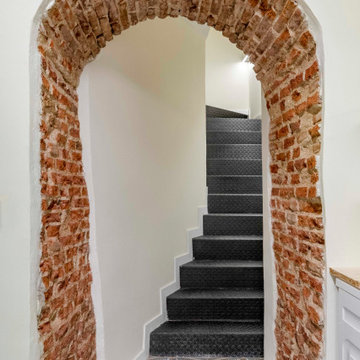
Inspiration for a small midcentury metal curved staircase in Madrid with metal risers, metal railing and brick walls.
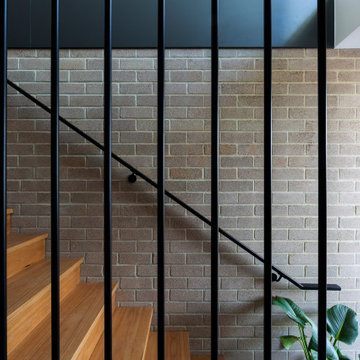
Enclosed staircase with hidden storage. Grey tiles and blackbutt timber treads with black steel balustrade. Austral brick feature wall.
Kaleen Townhouses
Interior design and styling by Studio Black Interiors
Build by REP Building
Photography by Hcreations
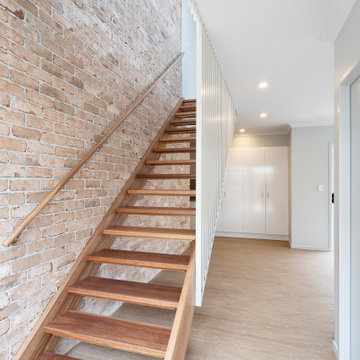
Photo of a large beach style wood straight staircase in Brisbane with wood risers, wood railing and brick walls.
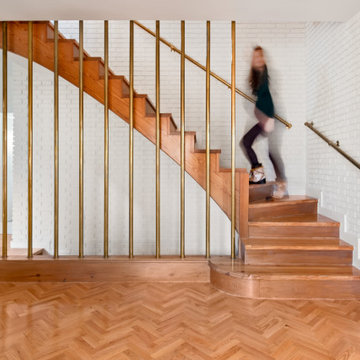
Design ideas for a mediterranean wood l-shaped staircase in Other with wood risers, metal railing and brick walls.
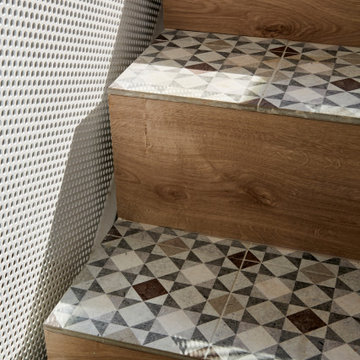
Design ideas for a mediterranean tile straight staircase in Barcelona with wood risers, metal railing and brick walls.
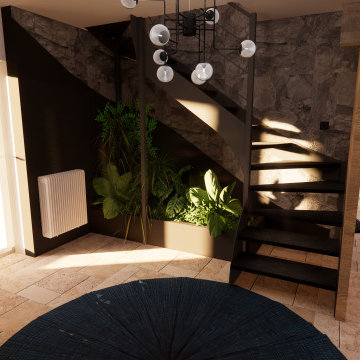
Les escaliers sont un point fort de la pièce grâce aux matériaux utilisés. En effet, on retrouve du métal, de la pierre grise au mur, de la végétation et de la pierre beige au sol. Cela va donner beaucoup de caractère à ce petit espace.
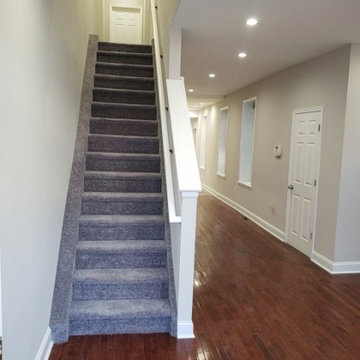
Mid-sized traditional carpeted straight staircase in Philadelphia with carpet risers, wood railing and brick walls.
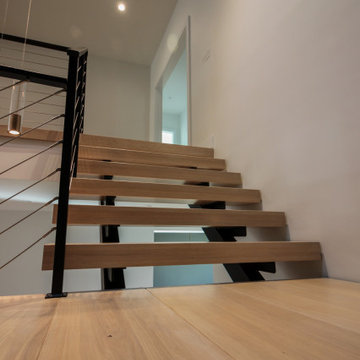
Its white oak steps contrast beautifully against the horizontal balustrade system that leads the way; lack or risers create stunning views of this beautiful home. CSC © 1976-2020 Century Stair Company. All rights reserved.
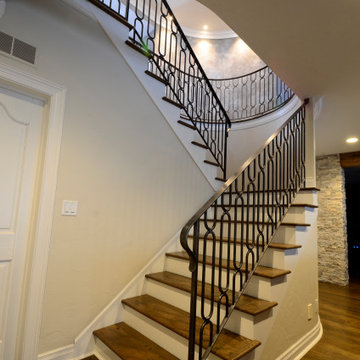
Full Lake Home Renovation
Design ideas for an expansive transitional staircase in Milwaukee with brick walls.
Design ideas for an expansive transitional staircase in Milwaukee with brick walls.
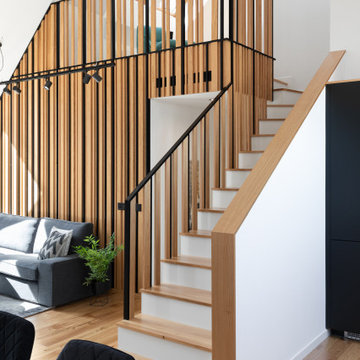
Photo of a mid-sized contemporary wood l-shaped staircase in Other with painted wood risers, wood railing and brick walls.
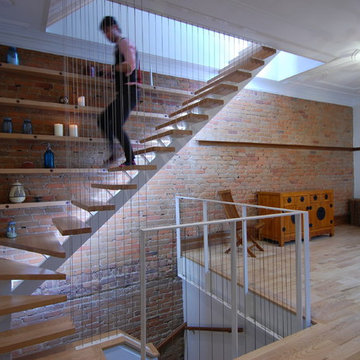
Escalier d'accès au toit / Staircase to the roof
Photo of a mid-sized eclectic wood l-shaped staircase in Montreal with open risers, metal railing and brick walls.
Photo of a mid-sized eclectic wood l-shaped staircase in Montreal with open risers, metal railing and brick walls.
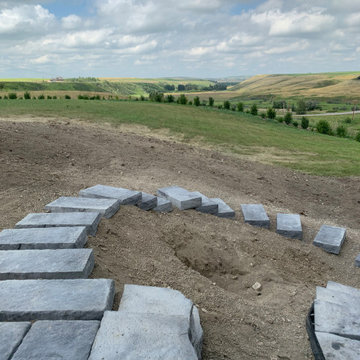
Our client wanted to do their own project but needed help with designing and the construction of 3 walls and steps down their very sloped side yard as well as a stamped concrete patio. We designed 3 tiers to take care of the slope and built a nice curved step stone walkway to carry down to the patio and sitting area. With that we left the rest of the "easy stuff" to our clients to tackle on their own!!!
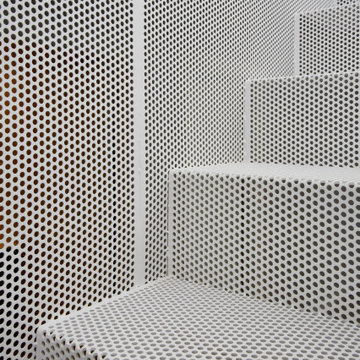
Photo of a mediterranean tile straight staircase in Barcelona with wood risers, metal railing and brick walls.
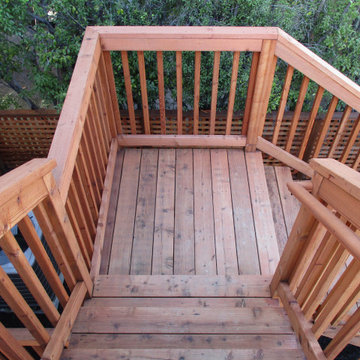
For this backyard we regarded the entire lot. To maximize the backyard space, we used Redwood boards to created two decks, 1) an upper deck level with the upper unit, with wrapping stairs landing on a paver patio, and 2) a lower deck level with the lower unit and connecting to the main patio. The steep driveway was regraded with drainage and stairs to provide an activity patio with seating and custom built shed. We repurposed about 60 percent of the demoed concrete to build urbanite retaining walls along the Eastern side of the house. A Belgard Paver patio defines the main entertaining space, with stairs that lead to a flagstone patio and spa, small fescue lawn, and perimeter of edible fruit trees.
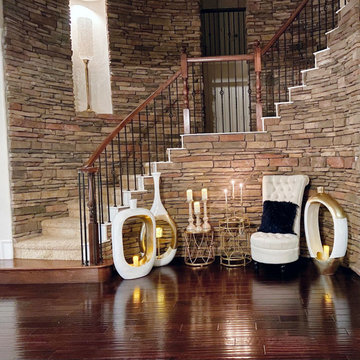
Design ideas for a mid-sized modern limestone curved staircase in Dallas with open risers, mixed railing and brick walls.
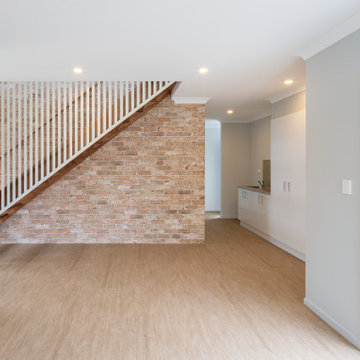
Design ideas for a large beach style wood straight staircase in Brisbane with wood risers, wood railing and brick walls.
Staircase Design Ideas with Brick Walls
5
