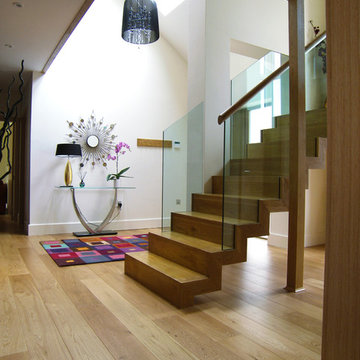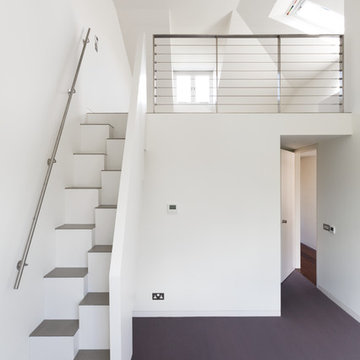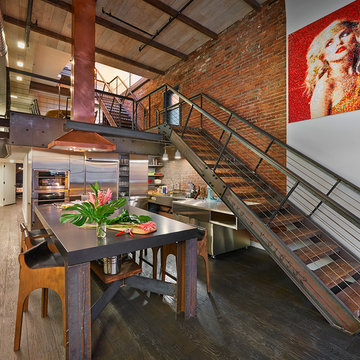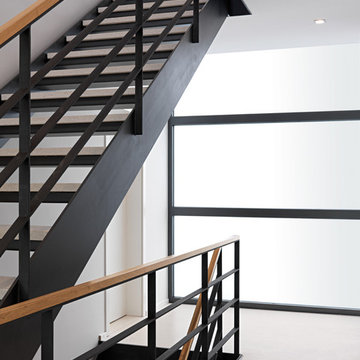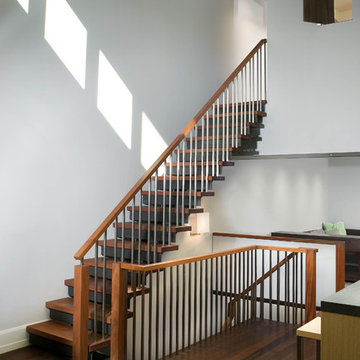Straight Staircase Design Ideas
Refine by:
Budget
Sort by:Popular Today
181 - 200 of 28,246 photos
Item 1 of 4
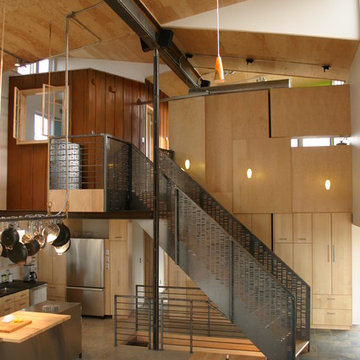
with Alchemy Architects
Design ideas for a contemporary wood straight staircase in Minneapolis with open risers.
Design ideas for a contemporary wood straight staircase in Minneapolis with open risers.
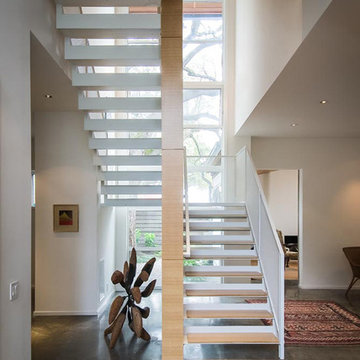
ªPaul Hester Photographer
This is an example of a large transitional wood straight staircase in Houston with open risers.
This is an example of a large transitional wood straight staircase in Houston with open risers.
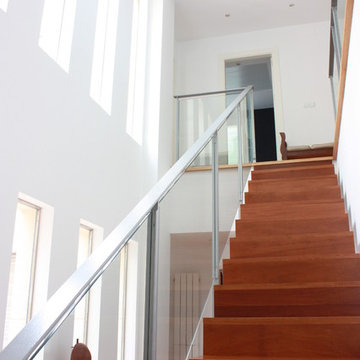
Photo of a large contemporary wood straight staircase in Valencia with wood risers and metal railing.
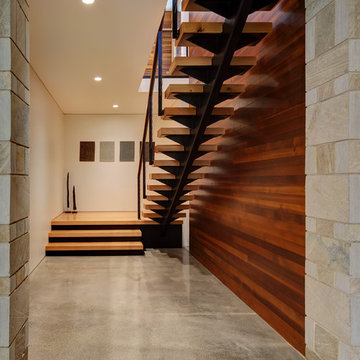
Tricia Shay Photography
Design ideas for a mid-sized contemporary wood straight staircase in Milwaukee with open risers and cable railing.
Design ideas for a mid-sized contemporary wood straight staircase in Milwaukee with open risers and cable railing.
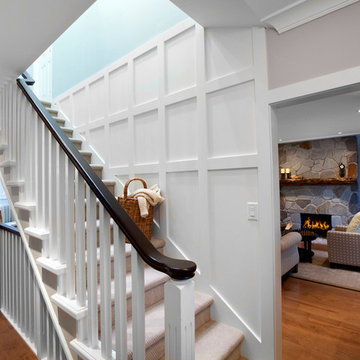
Photographer: Ema Peters Photography
Design ideas for a mid-sized transitional carpeted straight staircase in Vancouver with carpet risers.
Design ideas for a mid-sized transitional carpeted straight staircase in Vancouver with carpet risers.
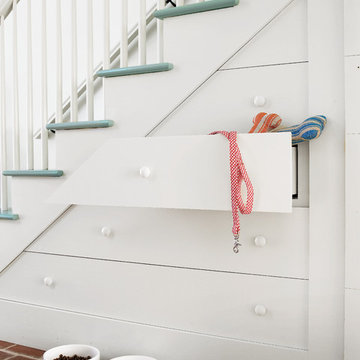
Design ideas for a mid-sized traditional painted wood straight staircase in Atlanta.
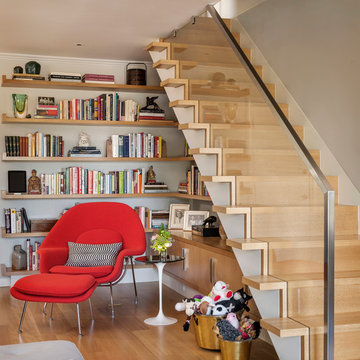
Aaron Leitz
Design ideas for a contemporary wood straight staircase in San Francisco with wood risers and glass railing.
Design ideas for a contemporary wood straight staircase in San Francisco with wood risers and glass railing.
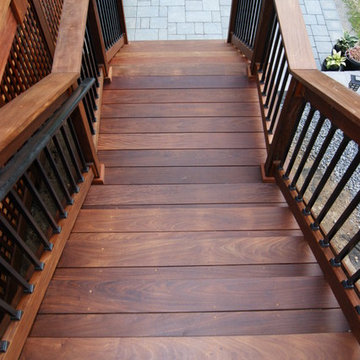
Gorgeous multilevel Ipe hardwood deck with stone inlay in sunken lounge area for fire bowl, Custom Ipe rails with Deckorator balusters, Our signature plinth block profile fascias. Our own privacy wall with faux pergola over eating area. Built in Ipe planters transition from upper to lower decks and bring a burst of color. The skirting around the base of the deck is all done in mahogany lattice and trimmed with Ipe. The lighting is all Timbertech. Give us a call today @ 973.729.2125 to discuss your project
Sean McAleer
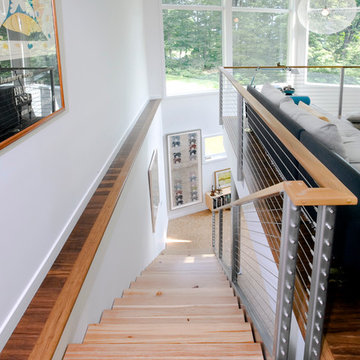
Modern staircase with stainless steel cable railing and 4" thick reclaimed timber stair treads lend an open feeling to this light and airy home.
Photos by Philip Jensen Carter
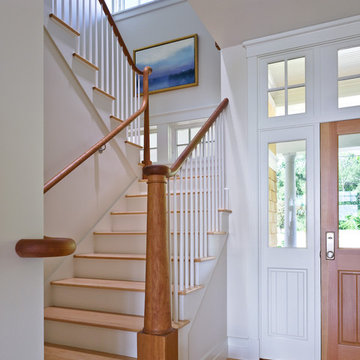
Mid-sized traditional wood straight staircase in Burlington with painted wood risers and wood railing.
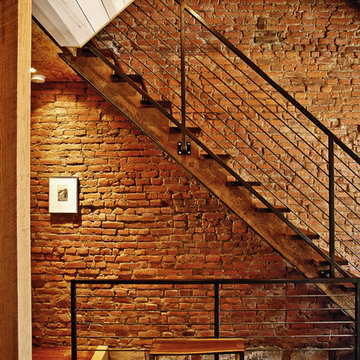
Isaac Turner
This is an example of a contemporary wood straight staircase in Philadelphia with cable railing.
This is an example of a contemporary wood straight staircase in Philadelphia with cable railing.
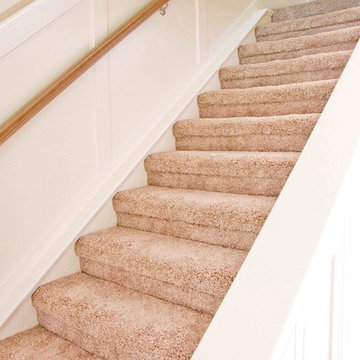
Casey - Contemporary
Design ideas for a mid-sized carpeted straight staircase in Orange County with carpet risers.
Design ideas for a mid-sized carpeted straight staircase in Orange County with carpet risers.
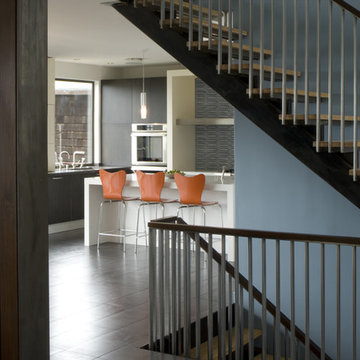
Design ideas for a modern wood straight staircase in San Francisco with open risers.
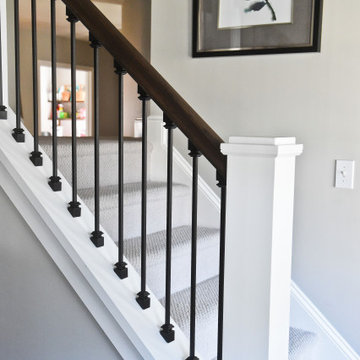
Updated staircase with new railing and new carpet.
This is an example of a large transitional carpeted straight staircase in Charlotte with carpet risers and metal railing.
This is an example of a large transitional carpeted straight staircase in Charlotte with carpet risers and metal railing.
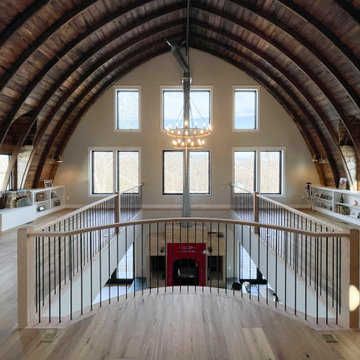
Special care was taken by Century Stair Company to build the architect's and owner's vision of a craftsman style three-level staircase in a bright and airy floor plan with soaring 19'curved/cathedral ceilings and exposed beams. The stairs furnished the rustic living space with warm oak rails and modern vertical black/satin balusters. Century built a freestanding stair and landing between the second and third level to adapt and to maintain the home's livability and comfort. CSC 1976-2023 © Century Stair Company ® All rights reserved.
Straight Staircase Design Ideas
10
