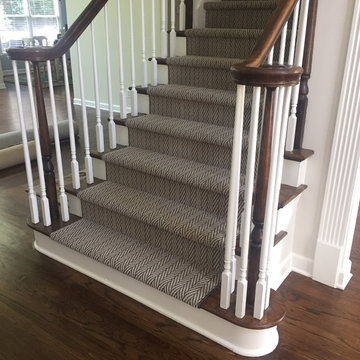Straight Staircase Design Ideas
Refine by:
Budget
Sort by:Popular Today
221 - 240 of 28,246 photos
Item 1 of 4
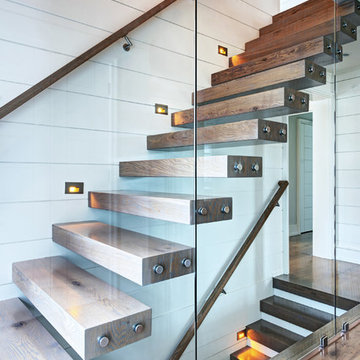
Architecture by Emeritus | Interiors by Audrey Sterk Design
| Photos by Tom G. Olcott
Inspiration for a contemporary wood straight staircase in Other with open risers.
Inspiration for a contemporary wood straight staircase in Other with open risers.
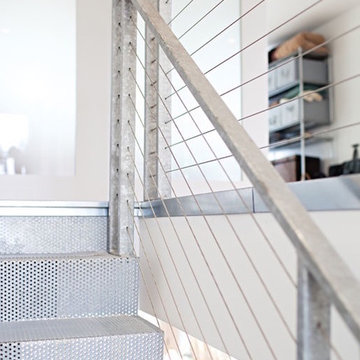
This is an example of a small modern metal straight staircase in Chicago with metal risers and metal railing.
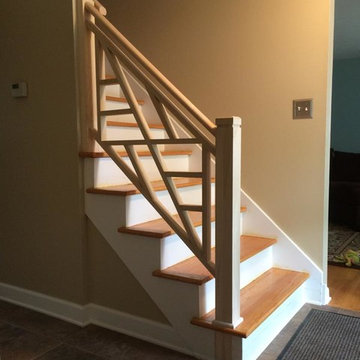
Photo of a mid-sized traditional wood straight staircase in New York with painted wood risers.
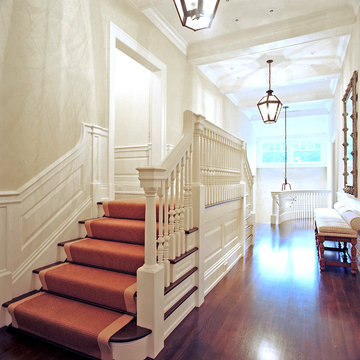
A relaxed elegance informs this Hamptons home. Every small detail conspires to create a perfectly designed environment that is always welcoming and never stuffy. Hamptons, NY Home | Interior Architecture by Brian O'Keefe Architect, PC, with Interior Design by Marjorie Shushan | Photo by Ron Pappageorge
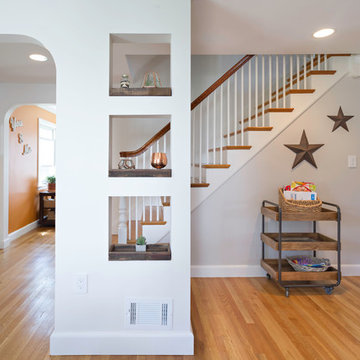
Ken Kotch Photography
Large country wood straight staircase in Boston with painted wood risers.
Large country wood straight staircase in Boston with painted wood risers.
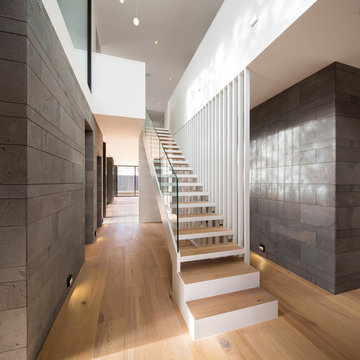
Inspiration for a mid-sized contemporary wood straight staircase in Melbourne with open risers.
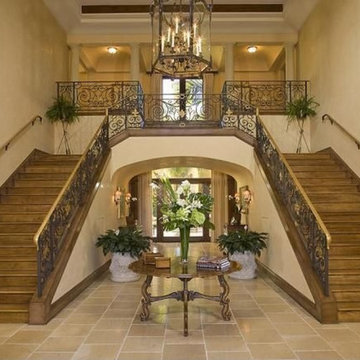
Design ideas for an expansive mediterranean wood straight staircase in Other with wood risers and metal railing.
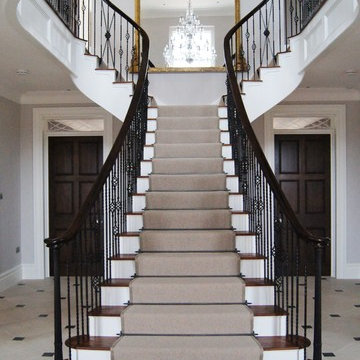
Design ideas for a traditional wood straight staircase in Devon with painted wood risers.
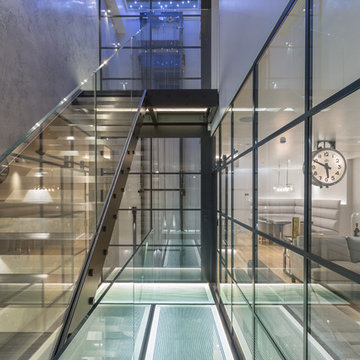
George Fielding
Inspiration for a contemporary metal straight staircase in London with open risers.
Inspiration for a contemporary metal straight staircase in London with open risers.
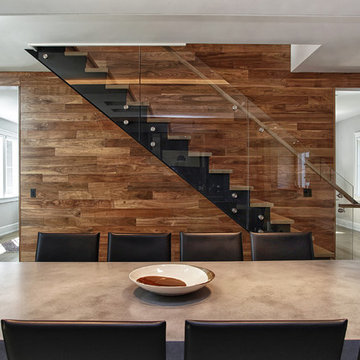
Photo of a mid-sized contemporary wood straight staircase in New York with metal risers and metal railing.
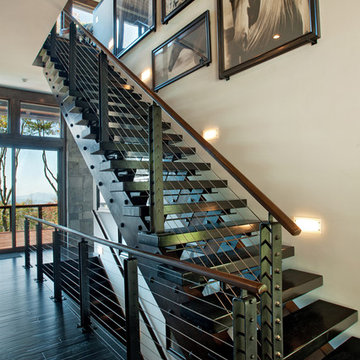
Tommy White Photography
Inspiration for a large contemporary wood straight staircase in Charlotte with open risers.
Inspiration for a large contemporary wood straight staircase in Charlotte with open risers.
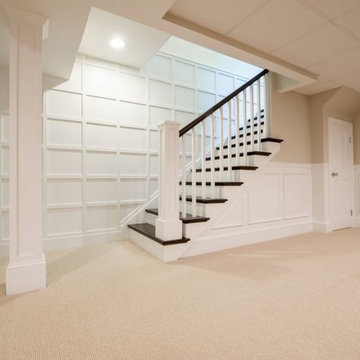
This dramatic open (door-less) entry to this finished basement works beautifully .
Though removing the "typical" basement door is unusual, it nevertheless works and adds another dimension to the home.
The dramatic paneled wall along the staircase creates visual excitement and helps introduce the mill work that's in the rest of this dramatic and unusual space.
This home was featured in Philadelphia Magazine August 2014 issue
RUDLOFF Custom Builders, is a residential construction company that connects with clients early in the design phase to ensure every detail of your project is captured just as you imagined. RUDLOFF Custom Builders will create the project of your dreams that is executed by on-site project managers and skilled craftsman, while creating lifetime client relationships that are build on trust and integrity.
We are a full service, certified remodeling company that covers all of the Philadelphia suburban area including West Chester, Gladwynne, Malvern, Wayne, Haverford and more.
As a 6 time Best of Houzz winner, we look forward to working with you on your next project.
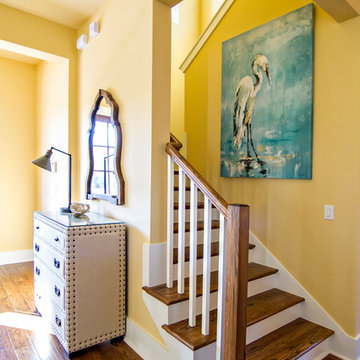
The Summer House in Paradise Key South Beach, Jacksonville Beach, Florida, Glenn Layton Homes
Mid-sized beach style wood straight staircase in Jacksonville with painted wood risers.
Mid-sized beach style wood straight staircase in Jacksonville with painted wood risers.
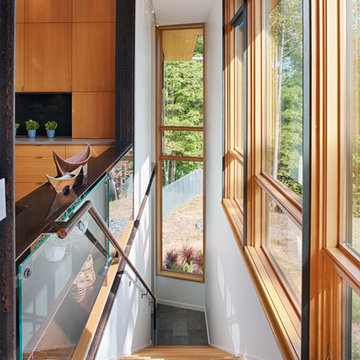
This modern lake house is located in the foothills of the Blue Ridge Mountains. The residence overlooks a mountain lake with expansive mountain views beyond. The design ties the home to its surroundings and enhances the ability to experience both home and nature together. The entry level serves as the primary living space and is situated into three groupings; the Great Room, the Guest Suite and the Master Suite. A glass connector links the Master Suite, providing privacy and the opportunity for terrace and garden areas.
Won a 2013 AIANC Design Award. Featured in the Austrian magazine, More Than Design. Featured in Carolina Home and Garden, Summer 2015.
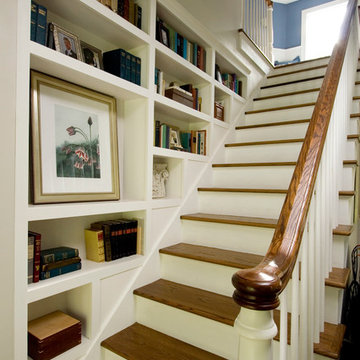
Brad Smith Photography
Photo of a mid-sized traditional wood straight staircase in Providence with painted wood risers and wood railing.
Photo of a mid-sized traditional wood straight staircase in Providence with painted wood risers and wood railing.
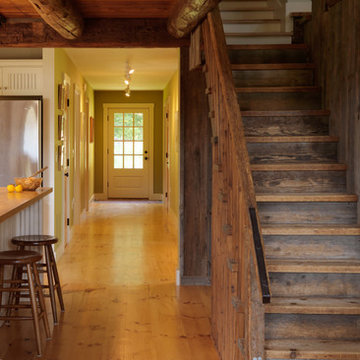
The Mountain Retreat's staircase, with intricate woodwork and hardwood flooring, by Conner & Buck Builders.
Photo Credit: Susan Teare
This is an example of a mid-sized traditional wood straight staircase in Burlington with wood risers.
This is an example of a mid-sized traditional wood straight staircase in Burlington with wood risers.
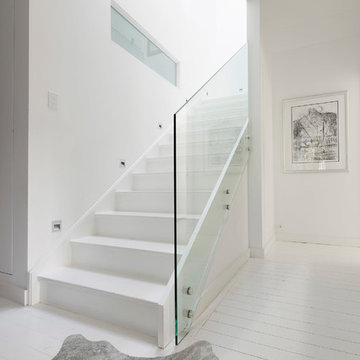
Light filled staircase.
Fixed glass opaque window lets light into an otherwise dark bathroom with no external windows
Mid-sized contemporary wood straight staircase in Sydney with wood risers and glass railing.
Mid-sized contemporary wood straight staircase in Sydney with wood risers and glass railing.
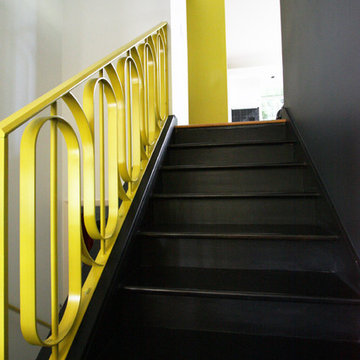
Bright Designlab
Photo of a mid-sized eclectic painted wood straight staircase in Portland with painted wood risers.
Photo of a mid-sized eclectic painted wood straight staircase in Portland with painted wood risers.
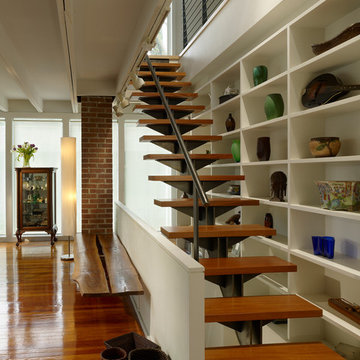
Photo: Barry Halkin
Design ideas for a contemporary straight staircase in Philadelphia.
Design ideas for a contemporary straight staircase in Philadelphia.
Straight Staircase Design Ideas
12
