Traditional Eat-in Kitchen Design Ideas
Refine by:
Budget
Sort by:Popular Today
121 - 140 of 138,579 photos
Item 1 of 4
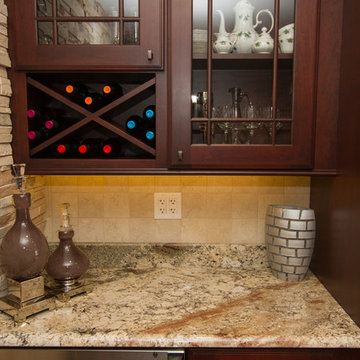
Photo of a large traditional eat-in kitchen in Other with a double-bowl sink, raised-panel cabinets, dark wood cabinets, granite benchtops, beige splashback, stainless steel appliances, medium hardwood floors and with island.
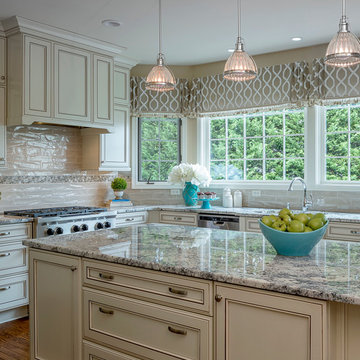
Alan Gilbert
Inspiration for a large traditional l-shaped eat-in kitchen in Baltimore with an undermount sink, recessed-panel cabinets, beige cabinets, granite benchtops, beige splashback, subway tile splashback, stainless steel appliances, medium hardwood floors, with island and brown floor.
Inspiration for a large traditional l-shaped eat-in kitchen in Baltimore with an undermount sink, recessed-panel cabinets, beige cabinets, granite benchtops, beige splashback, subway tile splashback, stainless steel appliances, medium hardwood floors, with island and brown floor.
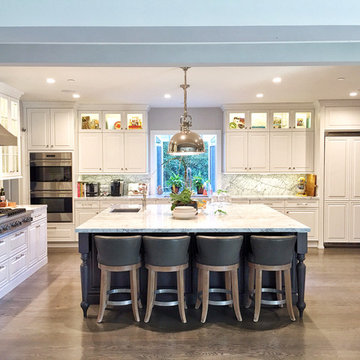
designer- Jana Lowenthal
Photo of a large traditional l-shaped eat-in kitchen in Los Angeles with an undermount sink, raised-panel cabinets, white cabinets, stainless steel appliances, light hardwood floors, with island, granite benchtops, grey splashback, stone slab splashback, brown floor and grey benchtop.
Photo of a large traditional l-shaped eat-in kitchen in Los Angeles with an undermount sink, raised-panel cabinets, white cabinets, stainless steel appliances, light hardwood floors, with island, granite benchtops, grey splashback, stone slab splashback, brown floor and grey benchtop.
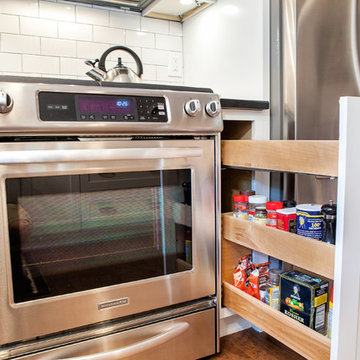
Andrew Pitzer Photography
Small traditional u-shaped eat-in kitchen in New York with an undermount sink, shaker cabinets, white cabinets, quartz benchtops, white splashback, subway tile splashback, stainless steel appliances, medium hardwood floors and a peninsula.
Small traditional u-shaped eat-in kitchen in New York with an undermount sink, shaker cabinets, white cabinets, quartz benchtops, white splashback, subway tile splashback, stainless steel appliances, medium hardwood floors and a peninsula.
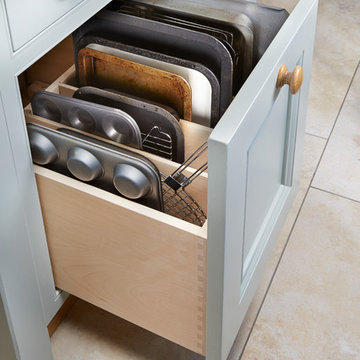
Photo of a large traditional eat-in kitchen in Other with an undermount sink, beaded inset cabinets, granite benchtops, ceramic floors and with island.
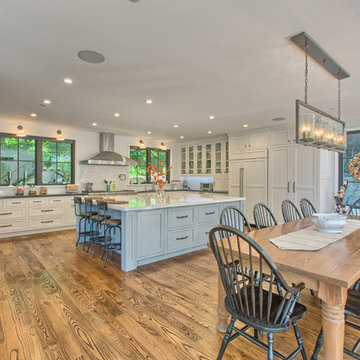
Fraser Almeida
www.luxuryhomesphotography.com
Inspiration for a traditional l-shaped eat-in kitchen in Las Vegas with shaker cabinets, grey cabinets, white splashback, subway tile splashback, medium hardwood floors and with island.
Inspiration for a traditional l-shaped eat-in kitchen in Las Vegas with shaker cabinets, grey cabinets, white splashback, subway tile splashback, medium hardwood floors and with island.
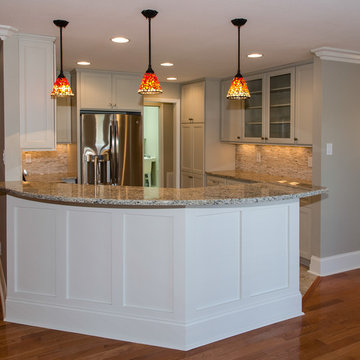
Kitchen after Remodel with new Tile Floor, Back-splash, Appliances, Counter tops, Crown, Base, Cabinets, Re-textured Ceiling and Custom Bar Side Detail.
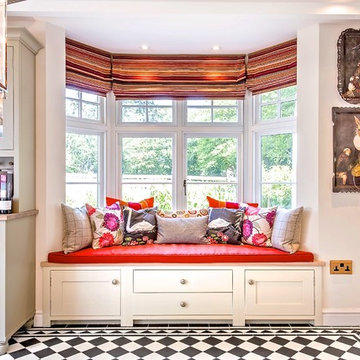
The Ben Heath bespoke window seat has been painted in a colour to compliment the blinds and to distinguish it from the kitchen cabinets although the design is the same. The dresser to the left has an oak oiled top with oak door fittings to provide extra storage space - maximising the use of walls in the small kitchen/diner.
Photos by James Wilson at Jaw Designs
Edited at Ben Heath
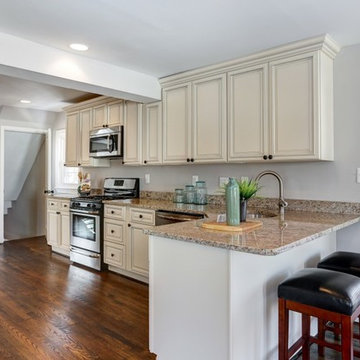
This client had a beam in the middle of the kitchen that we had to work around. With careful measurements we were able to continue the kitchen with out the beam causing an issue.
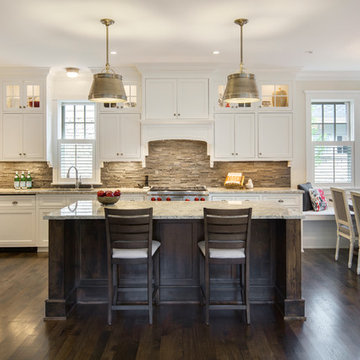
Spacecrafting
Photo of a traditional l-shaped eat-in kitchen in Minneapolis with an undermount sink, shaker cabinets, white cabinets, granite benchtops, grey splashback, stone tile splashback, panelled appliances, dark hardwood floors and with island.
Photo of a traditional l-shaped eat-in kitchen in Minneapolis with an undermount sink, shaker cabinets, white cabinets, granite benchtops, grey splashback, stone tile splashback, panelled appliances, dark hardwood floors and with island.
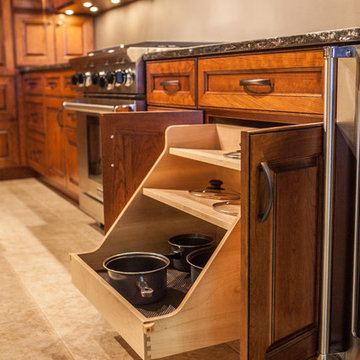
Keep pots and pans organized in your kitchen easily with our pull out custom made organizer. Never bend, stretch or struggle to access cookware again. Convenient lid trays mean no more searching for the correct lid.
https://jchuffman.com/
OnSite Commercial Photographers | Cedar Rapids, Iowa
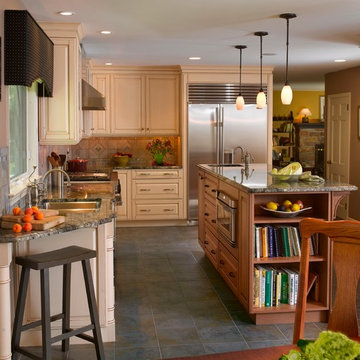
Design ideas for a mid-sized traditional l-shaped eat-in kitchen in Philadelphia with an undermount sink, raised-panel cabinets, stainless steel appliances, with island, light wood cabinets, granite benchtops, beige splashback, ceramic splashback and slate floors.
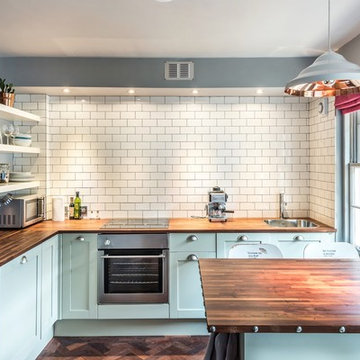
This is an example of a traditional eat-in kitchen in Edinburgh with a peninsula, shaker cabinets, blue cabinets, wood benchtops, white splashback, subway tile splashback and dark hardwood floors.
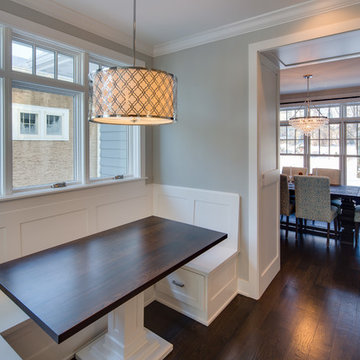
Mark Teskey
This is an example of a large traditional eat-in kitchen in Minneapolis with a farmhouse sink, shaker cabinets, white cabinets, wood benchtops, white splashback, subway tile splashback, panelled appliances, dark hardwood floors and with island.
This is an example of a large traditional eat-in kitchen in Minneapolis with a farmhouse sink, shaker cabinets, white cabinets, wood benchtops, white splashback, subway tile splashback, panelled appliances, dark hardwood floors and with island.
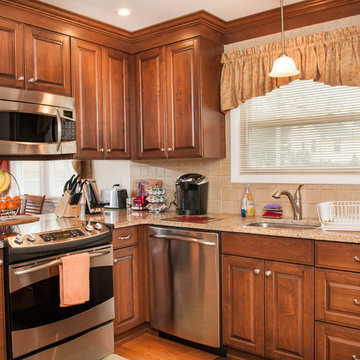
Tyler Cleveland
Inspiration for a small traditional l-shaped eat-in kitchen in New York with an undermount sink, dark wood cabinets, granite benchtops, beige splashback, ceramic splashback, stainless steel appliances, dark hardwood floors and no island.
Inspiration for a small traditional l-shaped eat-in kitchen in New York with an undermount sink, dark wood cabinets, granite benchtops, beige splashback, ceramic splashback, stainless steel appliances, dark hardwood floors and no island.
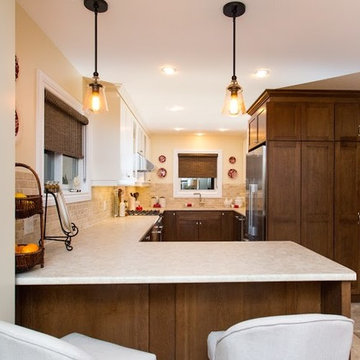
Jarrett Ford
Inspiration for a mid-sized traditional galley eat-in kitchen in Toronto with a drop-in sink, shaker cabinets, dark wood cabinets, laminate benchtops, beige splashback, stone tile splashback, stainless steel appliances, marble floors and a peninsula.
Inspiration for a mid-sized traditional galley eat-in kitchen in Toronto with a drop-in sink, shaker cabinets, dark wood cabinets, laminate benchtops, beige splashback, stone tile splashback, stainless steel appliances, marble floors and a peninsula.
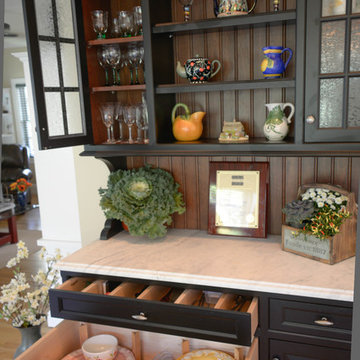
Working within a set of constraints, whether of space or budget, challenges my creativity and leads to a beautiful end result. The old kitchen used the space very poorly. The intent was just to replace the countertop. But once we investigated, the inferior cabinets needed replacing, too, so a rethink of space usage created a small and stylish kitchen of lasting quality.
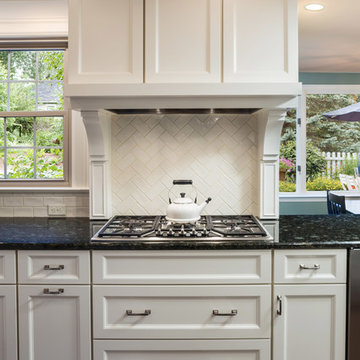
This head on view of the cooktop shows how we were able to design a simplistic cooking zone with a timeless clean look. All of the homeowners storage needs were met and located within reach. Even the longer cooking utensils were hidden behind secret doors on each side of the cooktop! The hidden Vent-A-Hood makes sure all of the smells are pulled out of the space.
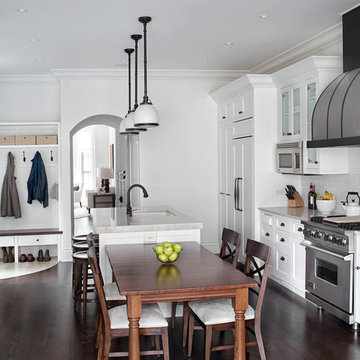
Traditional custom kitchen
Photo by Marcel Page Photography
Large traditional single-wall eat-in kitchen in Chicago with a farmhouse sink, glass-front cabinets, white cabinets, quartzite benchtops, white splashback, subway tile splashback, stainless steel appliances, dark hardwood floors and with island.
Large traditional single-wall eat-in kitchen in Chicago with a farmhouse sink, glass-front cabinets, white cabinets, quartzite benchtops, white splashback, subway tile splashback, stainless steel appliances, dark hardwood floors and with island.
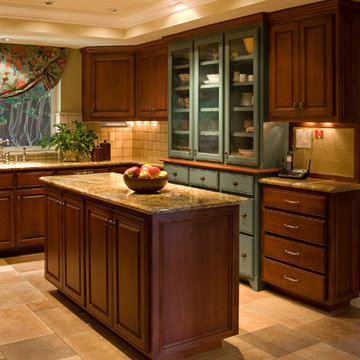
Inspiration for a large traditional l-shaped eat-in kitchen in Orange County with a double-bowl sink, raised-panel cabinets, medium wood cabinets, granite benchtops, beige splashback, stone tile splashback, stainless steel appliances, travertine floors and with island.
Traditional Eat-in Kitchen Design Ideas
7