Traditional Eat-in Kitchen Design Ideas
Refine by:
Budget
Sort by:Popular Today
181 - 200 of 138,473 photos
Item 1 of 4
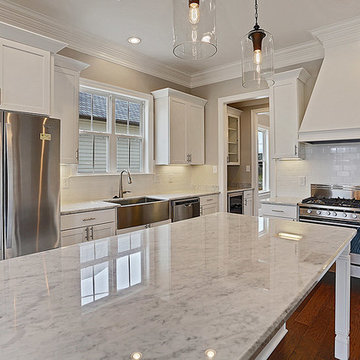
Design ideas for a large traditional u-shaped eat-in kitchen in New Orleans with a farmhouse sink, shaker cabinets, white cabinets, granite benchtops, white splashback, porcelain splashback, stainless steel appliances, dark hardwood floors, with island and brown floor.
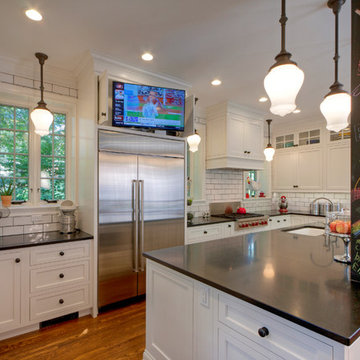
An LCD TV mounted to a swing-arm hides behind cabinet doors above the Sub-Zero refrigerator/freezer. The kitchen island with undermount sink has storage on 2 sides, and a breakfast bar.
By removing walls and creating new entry points, a modern kitchen with an era-appropriate look for a home built in 1914 enlivens a family with natural light and plenty of work and gathering places. The Butler’s pantry and kitchen includes a laundry room, dining area, chalkboard column and a swivel-mount TV above the refrigerator. Photo by Toby Weiss for Mosby Building Arts.
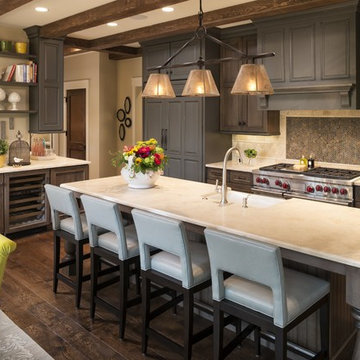
European charm meets a fully modern and super functional kitchen. This beautiful light and airy setting is perfect for cooking and entertaining. Wood beams and dark floors compliment the oversized island with farmhouse sink. Custom cabinetry is designed specifically with the cook in mind, featuring great storage and amazing extras.
James Kruger, Landmark Photography & Design, LLP.
Learn more about our showroom and kitchen and bath design: http://www.mingleteam.com
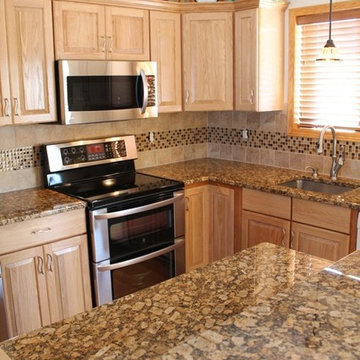
R Keillor
Photo of a small traditional l-shaped eat-in kitchen in Other with an undermount sink, raised-panel cabinets, light wood cabinets, granite benchtops, multi-coloured splashback, mosaic tile splashback, stainless steel appliances, medium hardwood floors and with island.
Photo of a small traditional l-shaped eat-in kitchen in Other with an undermount sink, raised-panel cabinets, light wood cabinets, granite benchtops, multi-coloured splashback, mosaic tile splashback, stainless steel appliances, medium hardwood floors and with island.
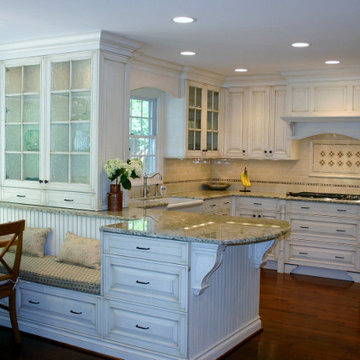
Mid-sized traditional u-shaped eat-in kitchen in DC Metro with a farmhouse sink, raised-panel cabinets, distressed cabinets, granite benchtops, beige splashback, cement tile splashback, panelled appliances, dark hardwood floors, a peninsula and brown floor.
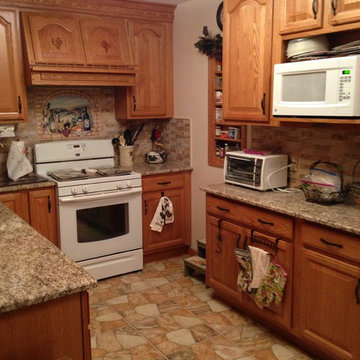
This picture shows the kitchen cabinets utilizing and maximizing the space
Inspiration for a small traditional u-shaped eat-in kitchen in New York with an undermount sink, raised-panel cabinets, light wood cabinets, granite benchtops, beige splashback, stone tile splashback, white appliances and ceramic floors.
Inspiration for a small traditional u-shaped eat-in kitchen in New York with an undermount sink, raised-panel cabinets, light wood cabinets, granite benchtops, beige splashback, stone tile splashback, white appliances and ceramic floors.
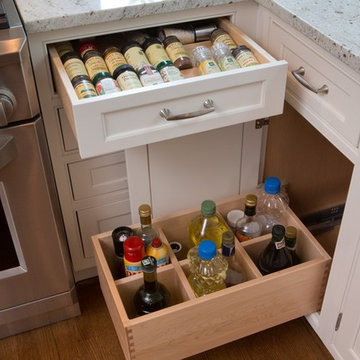
A long narrow kitchen renovation where we opted to put in an island and eliminate a wall of cabinets. Blocked up a window where the range is now and added two small windows.
Client was from the south and loved to add some bling, so we added crystal chandeliers and glass backsplash that sparkles.
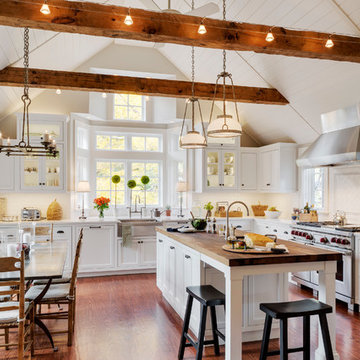
Greg Premru Photography, Inc
Design ideas for a traditional l-shaped eat-in kitchen in Boston with a farmhouse sink, shaker cabinets, white cabinets, white splashback, subway tile splashback, stainless steel appliances, medium hardwood floors and with island.
Design ideas for a traditional l-shaped eat-in kitchen in Boston with a farmhouse sink, shaker cabinets, white cabinets, white splashback, subway tile splashback, stainless steel appliances, medium hardwood floors and with island.
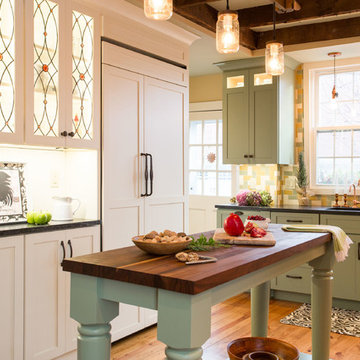
Photo of a large traditional u-shaped eat-in kitchen in Boston with a single-bowl sink, shaker cabinets, green cabinets, granite benchtops, multi-coloured splashback, glass tile splashback, panelled appliances, medium hardwood floors, multiple islands and beige floor.
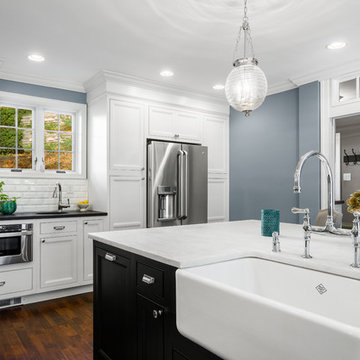
The best kitchen showroom in your area may be closer closer than you think. The four designers there are some of the most experienced award winning kitchen designers in the Delaware Valley. They design in and sell 6 national cabinet lines. And their pricing for cabinetry is slightly less than at home centers in apples to apples comparisons. Where is this kitchen showroom and how come you don’t remember seeing it when it is so close by? It’s in your own home!
Main Line Kitchen Design brings all the same samples you select from when you travel to other showrooms to your home. We make design changes on our laptops in 20-20 CAD with you present usually in the very kitchen being renovated. Understanding what designs will look like and how sample kitchen cabinets, doors, and finishes will look in your home is easy when you are standing in the very room being renovated. Design changes can be emailed to you to print out and discuss with friends and family if you choose. Best of all our design time is free since it is incorporated into the very competitive pricing of your cabinetry when you purchase a kitchen from Main Line Kitchen Design.
Finally there is a kitchen business model and design team that carries the highest quality cabinetry, is experienced, convenient, and reasonably priced. Call us today and find out why we get the best reviews on the internet or Google us and check. We look forward to working with you.
As our company tag line says:
“The world of kitchen design is changing…”
Scott Fredrick Photography
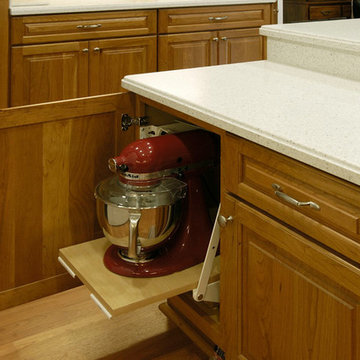
Designer: Kathy Starrett
This is an example of a large traditional u-shaped eat-in kitchen in Sacramento with an integrated sink, raised-panel cabinets, medium wood cabinets, solid surface benchtops, white splashback, stainless steel appliances and with island.
This is an example of a large traditional u-shaped eat-in kitchen in Sacramento with an integrated sink, raised-panel cabinets, medium wood cabinets, solid surface benchtops, white splashback, stainless steel appliances and with island.
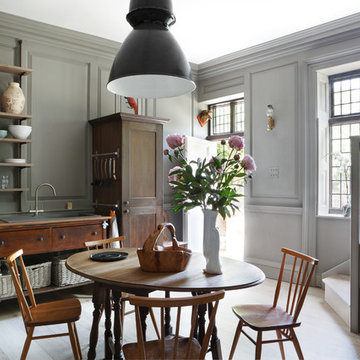
Alex James
Design ideas for a traditional single-wall eat-in kitchen in London with dark wood cabinets, wood benchtops, medium hardwood floors and no island.
Design ideas for a traditional single-wall eat-in kitchen in London with dark wood cabinets, wood benchtops, medium hardwood floors and no island.
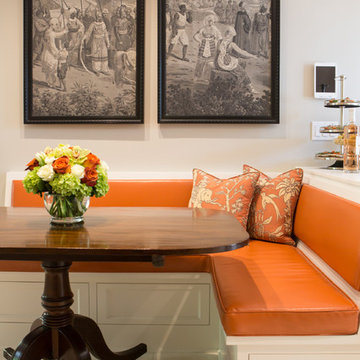
Erika Bierman Photography www.erikabiermanphotography.com
Inspiration for a traditional eat-in kitchen in Los Angeles.
Inspiration for a traditional eat-in kitchen in Los Angeles.
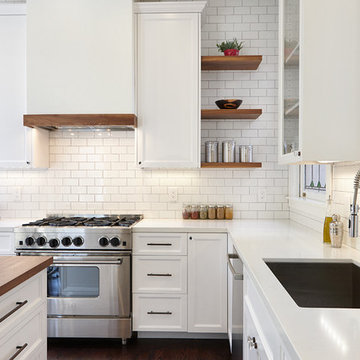
David Kingsbury, www.davidkingsburyphoto.com
This is an example of a mid-sized traditional l-shaped eat-in kitchen in San Francisco with a single-bowl sink, shaker cabinets, white cabinets, quartz benchtops, white splashback, subway tile splashback, stainless steel appliances, dark hardwood floors and with island.
This is an example of a mid-sized traditional l-shaped eat-in kitchen in San Francisco with a single-bowl sink, shaker cabinets, white cabinets, quartz benchtops, white splashback, subway tile splashback, stainless steel appliances, dark hardwood floors and with island.
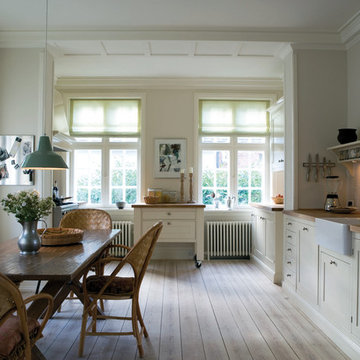
Large traditional eat-in kitchen in Dorset with a farmhouse sink, shaker cabinets, beige cabinets, wood benchtops, beige splashback, ceramic splashback, light hardwood floors and no island.
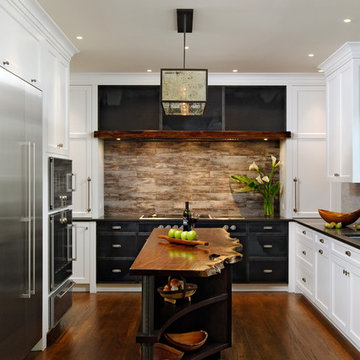
Design by Lauren Levant, Photography by Bob Narod, for Jennifer Gilmer Kitchen and Bath
2013 Kitchen + Bath Business Kitchen of the Year, Third Place
Traditional u-shaped eat-in kitchen in DC Metro with white cabinets, stainless steel appliances, with island, an undermount sink, shaker cabinets, quartz benchtops, multi-coloured splashback, stone tile splashback and medium hardwood floors.
Traditional u-shaped eat-in kitchen in DC Metro with white cabinets, stainless steel appliances, with island, an undermount sink, shaker cabinets, quartz benchtops, multi-coloured splashback, stone tile splashback and medium hardwood floors.
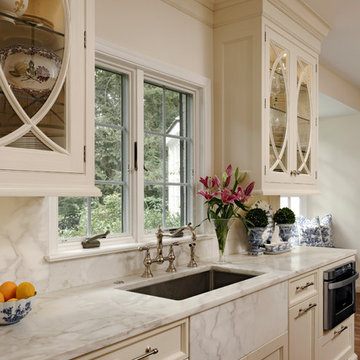
Alexandria, Virginia - Traditional - Classic White Kitchen Design by #JenniferGilmer. http://www.gilmerkitchens.com/ Photography by Bob Narod.
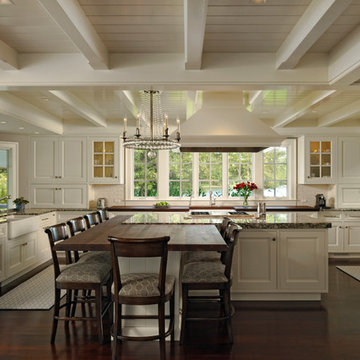
This home on the Eastern Shore of Maryland began as a modest 1927 home with a central hall plan. Renovations included reversing the kitchen and dining room layout , adding a large central island and hood to anchor the center of the kitchen. The island has a walnut counter encircling the working island and accommodates additional seating. The main sink looks out to the north with beautiful water views. The southwest bay window affords a seating area with built-in bookshelves adjoining the breakfast room while the one in the kitchen provides for the secondary sink and clean-up area. By capturing the additional depth in the bay window, a large TV is concealed below the countertop and can emerge with a press of a button or retract out of sight to enjoy views of the water.
A separate butler's pantry and wine bar were designed adjoining the breakfast room. The original fireplace was retained and became the center of the large Breakfast Room. Wood paneling lines the Breakfast Room which helps to integrate the new kitchen and the adjoining spaces into a coherent whole, all accessible from the informal entry.
This was a highly collaborative project with Jennifer Gilmer Kitchen and Bath LTD of Chevy Chase, MD.
Bob Narod, Photographer, LLC
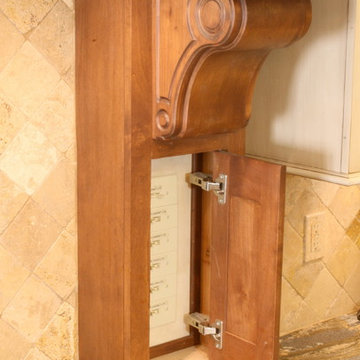
Design ideas for an expansive traditional galley eat-in kitchen in Other with multiple islands, beaded inset cabinets, distressed cabinets, granite benchtops, multi-coloured splashback, stone tile splashback, stainless steel appliances, a farmhouse sink and porcelain floors.
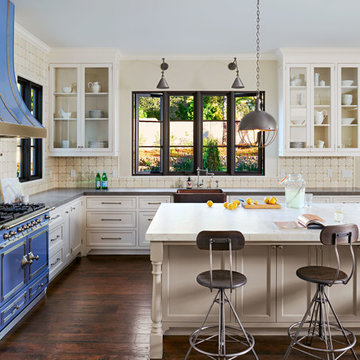
Nick Vasilopoulos
Photo of a large traditional eat-in kitchen in San Francisco with glass-front cabinets, coloured appliances, dark hardwood floors, white cabinets, marble benchtops, multi-coloured splashback, ceramic splashback and with island.
Photo of a large traditional eat-in kitchen in San Francisco with glass-front cabinets, coloured appliances, dark hardwood floors, white cabinets, marble benchtops, multi-coloured splashback, ceramic splashback and with island.
Traditional Eat-in Kitchen Design Ideas
10