Traditional Eat-in Kitchen Design Ideas
Refine by:
Budget
Sort by:Popular Today
21 - 40 of 138,504 photos
Item 1 of 4
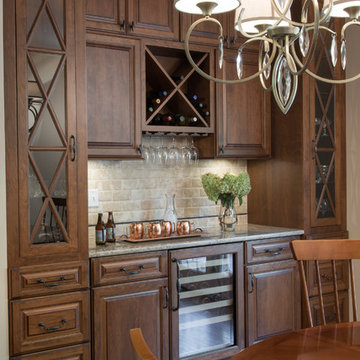
Design ideas for a large traditional l-shaped eat-in kitchen in St Louis with an undermount sink, raised-panel cabinets, medium wood cabinets, quartz benchtops, beige splashback, subway tile splashback, stainless steel appliances, medium hardwood floors and with island.
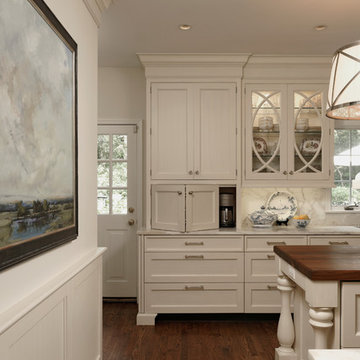
Alexandria, Virginia - Traditional - Classic White Kitchen Design by #JenniferGilmer. http://www.gilmerkitchens.com/ Photography by Bob Narod.
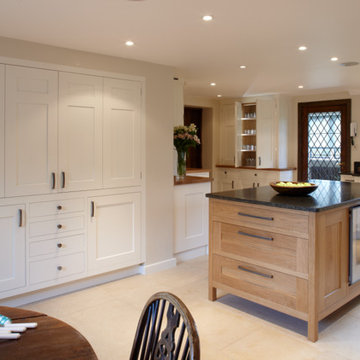
Design ideas for a large traditional l-shaped eat-in kitchen in Surrey with shaker cabinets, light wood cabinets, granite benchtops, black splashback, stainless steel appliances, limestone floors and with island.
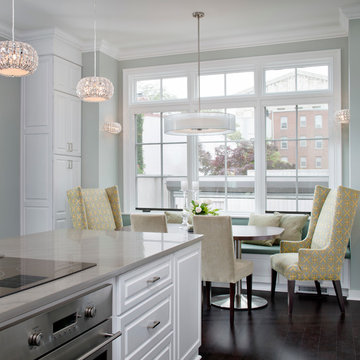
http://www.nicelydonekitchens.com
Photo of a traditional eat-in kitchen in DC Metro with raised-panel cabinets, white cabinets, stainless steel appliances and dark hardwood floors.
Photo of a traditional eat-in kitchen in DC Metro with raised-panel cabinets, white cabinets, stainless steel appliances and dark hardwood floors.
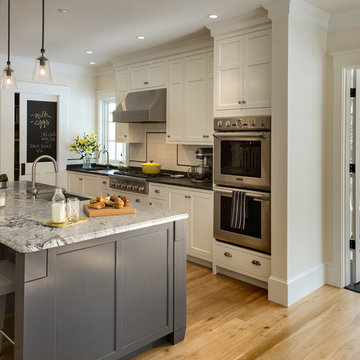
photography by Rob Karosis
This is an example of a large traditional galley eat-in kitchen in Portland Maine with a farmhouse sink, shaker cabinets, white cabinets, granite benchtops, white splashback, ceramic splashback, stainless steel appliances and light hardwood floors.
This is an example of a large traditional galley eat-in kitchen in Portland Maine with a farmhouse sink, shaker cabinets, white cabinets, granite benchtops, white splashback, ceramic splashback, stainless steel appliances and light hardwood floors.
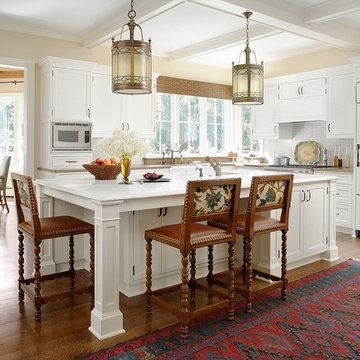
Werner Straube, photographer.
Photo of a traditional l-shaped eat-in kitchen in Milwaukee with recessed-panel cabinets, white cabinets, marble benchtops, white splashback, panelled appliances and medium hardwood floors.
Photo of a traditional l-shaped eat-in kitchen in Milwaukee with recessed-panel cabinets, white cabinets, marble benchtops, white splashback, panelled appliances and medium hardwood floors.
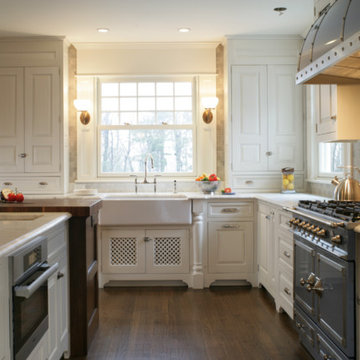
This handmade custom designed kitchen was created for an historic restoration project in Northern NJ. Handmade white cabinetry is a bright and airy pallet for the home, while the Provence Blue Cornufe with matching custom hood adds a unique splash of color. While the large farm sink is great for cleaning up, the prep sink in the island is handily located right next to the end grain butcher block counter top for chopping. The island is anchored by a tray ceiling and two antique lanterns. A pot filler is located over the range for convenience.
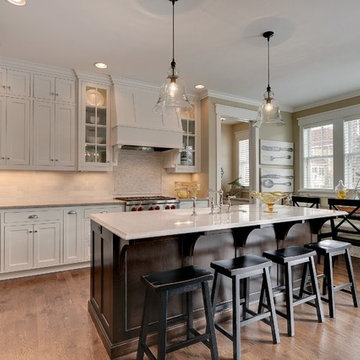
Professionally Staged by Ambience at Home
http://ambiance-athome.com/
Professionally Photographed by SpaceCrafting
http://spacecrafting.com
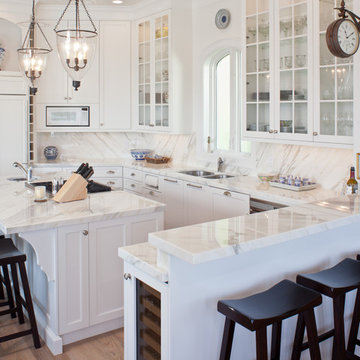
Photo courtesy of Murray Homes, Inc.
Kitchen ~ custom cabinetry by Brookhaven
Designer: Missi Bart
Photo of a mid-sized traditional u-shaped eat-in kitchen in Tampa with glass-front cabinets, an undermount sink, white cabinets, marble benchtops, white splashback, marble splashback, panelled appliances, light hardwood floors, with island and brown floor.
Photo of a mid-sized traditional u-shaped eat-in kitchen in Tampa with glass-front cabinets, an undermount sink, white cabinets, marble benchtops, white splashback, marble splashback, panelled appliances, light hardwood floors, with island and brown floor.
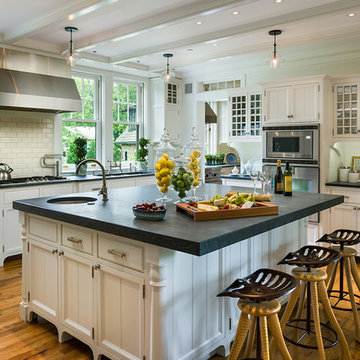
Tom Crane
Inspiration for a large traditional l-shaped eat-in kitchen in Philadelphia with stainless steel appliances, an undermount sink, recessed-panel cabinets, white cabinets, soapstone benchtops, white splashback, subway tile splashback, light hardwood floors, with island and brown floor.
Inspiration for a large traditional l-shaped eat-in kitchen in Philadelphia with stainless steel appliances, an undermount sink, recessed-panel cabinets, white cabinets, soapstone benchtops, white splashback, subway tile splashback, light hardwood floors, with island and brown floor.
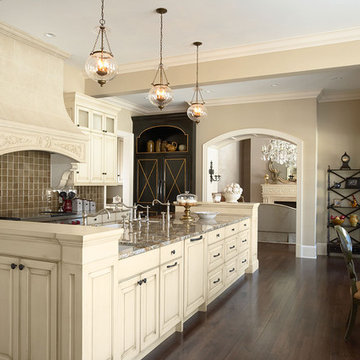
Grand architecturally detailed stone family home. Each interior uniquely customized.
Architect: Mike Sharrett of Sharrett Design
Interior Designer: Laura Ramsey Engler of Ramsey Engler, Ltd.
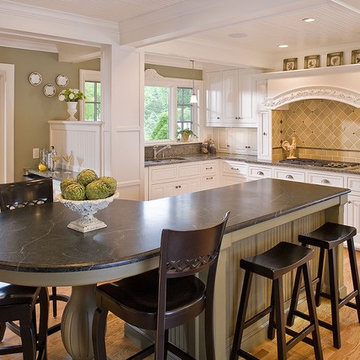
Matt Schmitt Photography
Mid-sized traditional l-shaped eat-in kitchen in Minneapolis with soapstone benchtops, a double-bowl sink, raised-panel cabinets, white cabinets, light hardwood floors and with island.
Mid-sized traditional l-shaped eat-in kitchen in Minneapolis with soapstone benchtops, a double-bowl sink, raised-panel cabinets, white cabinets, light hardwood floors and with island.
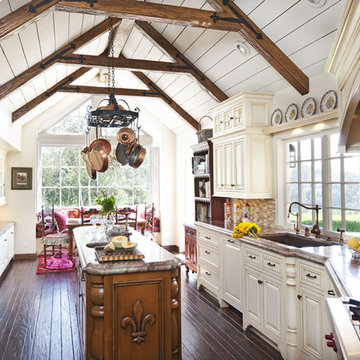
Fabulous workable kitchen with high ceilings, custom hewn beams, beautiful dining area with lots of light and tons of storage space.
Photo of a traditional u-shaped eat-in kitchen in Los Angeles with raised-panel cabinets, beige cabinets, an undermount sink, multi-coloured splashback, matchstick tile splashback, stainless steel appliances, dark hardwood floors and with island.
Photo of a traditional u-shaped eat-in kitchen in Los Angeles with raised-panel cabinets, beige cabinets, an undermount sink, multi-coloured splashback, matchstick tile splashback, stainless steel appliances, dark hardwood floors and with island.
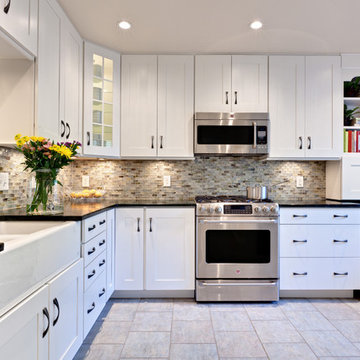
Transitional White Kitchen
This is an example of a mid-sized traditional u-shaped eat-in kitchen in Atlanta with stainless steel appliances, recessed-panel cabinets, white cabinets, soapstone benchtops, a farmhouse sink, multi-coloured splashback, glass tile splashback, porcelain floors, beige floor, with island and green benchtop.
This is an example of a mid-sized traditional u-shaped eat-in kitchen in Atlanta with stainless steel appliances, recessed-panel cabinets, white cabinets, soapstone benchtops, a farmhouse sink, multi-coloured splashback, glass tile splashback, porcelain floors, beige floor, with island and green benchtop.
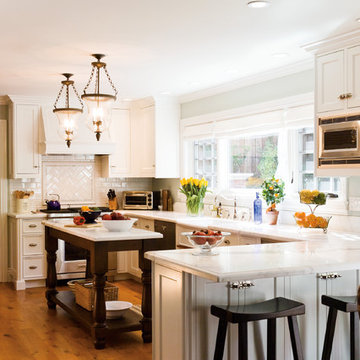
a lovely traditional kitchen open to a view
Mid-sized traditional u-shaped eat-in kitchen in San Francisco with ceramic splashback, white cabinets, white splashback, stainless steel appliances, marble benchtops, medium hardwood floors, with island, a farmhouse sink and shaker cabinets.
Mid-sized traditional u-shaped eat-in kitchen in San Francisco with ceramic splashback, white cabinets, white splashback, stainless steel appliances, marble benchtops, medium hardwood floors, with island, a farmhouse sink and shaker cabinets.
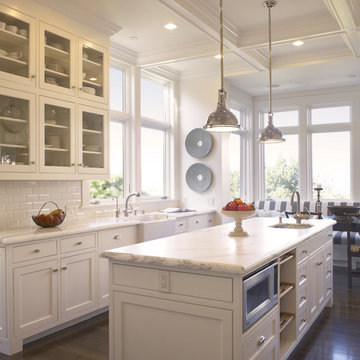
Callacatta Oro honed stone tops. Pendant lighting: Harmon Pendant from Restoration Hardware.
Bench: Custom built.
This is an example of a traditional eat-in kitchen in San Francisco with subway tile splashback, a farmhouse sink, glass-front cabinets, white cabinets, white splashback and marble benchtops.
This is an example of a traditional eat-in kitchen in San Francisco with subway tile splashback, a farmhouse sink, glass-front cabinets, white cabinets, white splashback and marble benchtops.

Design ideas for a large traditional u-shaped eat-in kitchen in Orange County with stainless steel appliances, with island, a farmhouse sink, open cabinets, red cabinets, stainless steel benchtops, white splashback, stone slab splashback, medium hardwood floors, purple floor, white benchtop and timber.
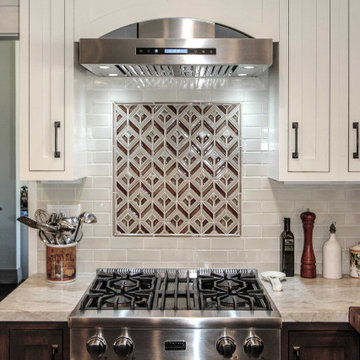
This 2 tone kitchen has Mocha Knotty Alder on the lowers and Painted White upper all in Inset cabinetry from Dura Supreme. The built-in Boos butcher block serves as a great prep area. The Tile behind the cook top is by Encore Ceramics. The coffee bar features a Miele Coffee maker. The built-in banquette and custom cushions allows for a comfortable seating area for a large family.

Photo of a traditional eat-in kitchen in Wiltshire with recessed-panel cabinets, white cabinets, white splashback, subway tile splashback, with island, brown floor and black benchtop.

Kitchen renovation replacing the sloped floor 1970's kitchen addition into a designer showcase kitchen matching the aesthetics of this regal vintage Victorian home. Thoughtful design including a baker's hutch, glamourous bar, integrated cat door to basement litter box, Italian range, stunning Lincoln marble, and tumbled marble floor.
Traditional Eat-in Kitchen Design Ideas
2