Traditional Exterior Design Ideas with a Brown Roof
Refine by:
Budget
Sort by:Popular Today
41 - 60 of 1,398 photos
Item 1 of 3
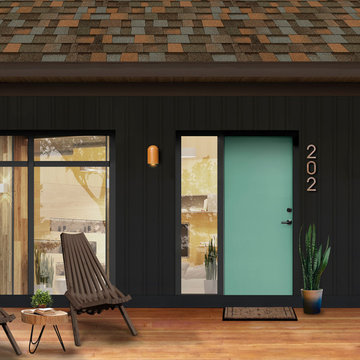
Inspiration for a traditional black house exterior in Other with a shingle roof and a brown roof.
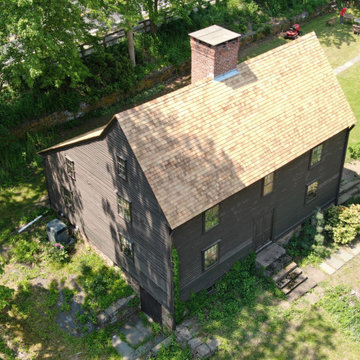
Overhead view of this historic restoration project in Middletown, CT. This wood roof on this 17th-century Elizabethan-style residence needed to be replaced. Built-in 1686 by Daniel Harris for his son Samuel, this house was renovated in early 1700 to add the shed section in back, providing the illusion of a traditional Saltbox house. We specified and installed Western Red cedar from Anbrook Industries, British Columbia.
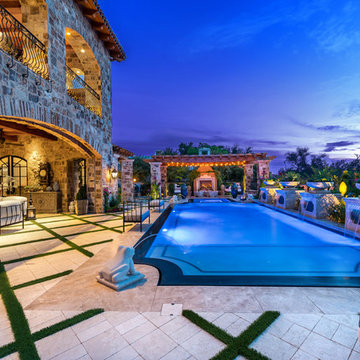
We love this mansions exteriors featuring stone detail, multiple water features including a pool and spa, pergolas, and an exterior fireplace we adore!
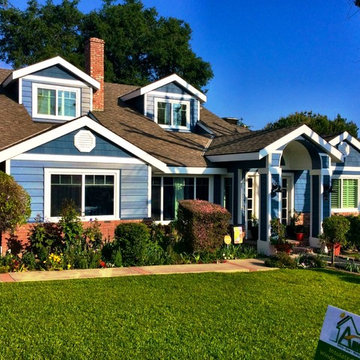
Cedar Ridge insulated siding, Signature Palmer Windows, and vinyl-clad aluminum soffit & fascia completely transformed this two story Los Angeles home!
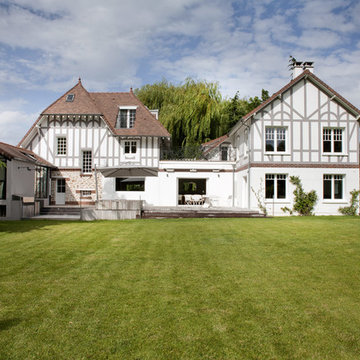
Olivier Chabaud
This is an example of an expansive traditional two-storey white house exterior in Paris with a clipped gable roof, a tile roof and a brown roof.
This is an example of an expansive traditional two-storey white house exterior in Paris with a clipped gable roof, a tile roof and a brown roof.
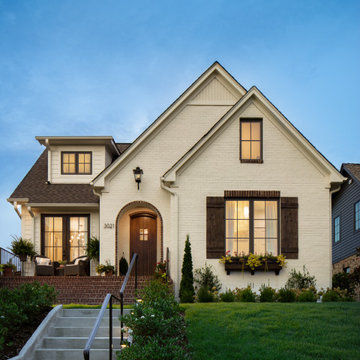
Mid-sized traditional two-storey brick white house exterior in Birmingham with a clipped gable roof, a shingle roof and a brown roof.
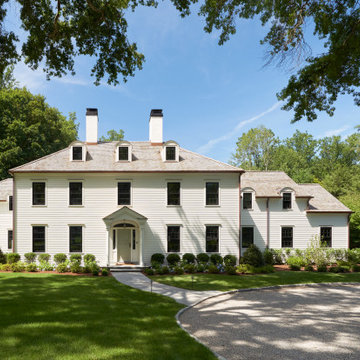
Custom white colonial with a mix of traditional and transitional elements. Featuring black windows, cedar roof, oil stone driveway, white chimneys and round dormers.
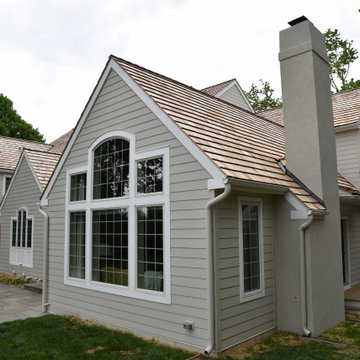
The property had extensive moisture issues related to improper installation of the stucco cladding.
Stucco had been removed, discovered moisture damage repaired, and James Hardie fiber cement siding installed. Windows used on this project were the Andersen brand.
The new roof type is cedar tile.
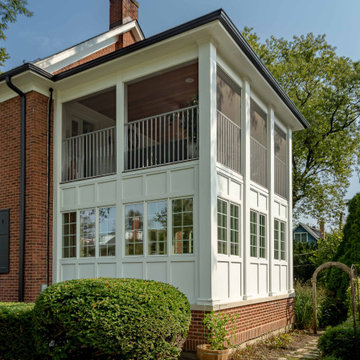
Photo of a mid-sized traditional three-storey brick brown house exterior in Chicago with a clipped gable roof, a tile roof, a brown roof and shingle siding.
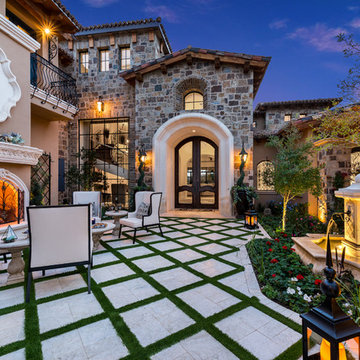
We love this master bedroom featuring a custom ceiling, wood floors, and a custom fireplace mantel we can't get enough of!
Design ideas for an expansive traditional two-storey multi-coloured house exterior in Phoenix with mixed siding, a gable roof, a mixed roof and a brown roof.
Design ideas for an expansive traditional two-storey multi-coloured house exterior in Phoenix with mixed siding, a gable roof, a mixed roof and a brown roof.
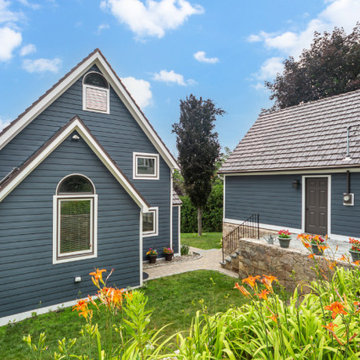
This beautiful, lakeside, colonial located in Hopkinton, MA underwent one of the most beautiful siding transformations of the year using our GorillaPlank™ Siding System.
Built in 1940, this lakeside home in Hopkinton, MA had old scalloped cedar shakes that had become old and worn out. The homeowners considered painting again, but did not want the costly expense of having to paint again, so they decided it was time to renovate and modernize their living space with a low-maintenance siding that closely resembled the appearance of wood.
Everlast Composite Siding was the siding of choice using our GorillaPlank™ Siding System.
Before installing the GorillaPlank™ Siding System, our expert team of installers went to work by stripping down the existing cedar shingles and clapboards down to the sheathing.
After verifying the underlying condition of the sheathing, our team went ahead and set staging to protect the beautiful metal roofs, then proceeded to install the moisture barrier to protect the sheathing, and then installed insulation for added protection and comfort.
Their house is now featuring Everlast Composite Siding in the 7” exposure of one of the newest colors, Blue Spruce!

Photo of a mid-sized traditional three-storey house exterior in Surrey with wood siding, a gable roof, a tile roof, a brown roof and clapboard siding.
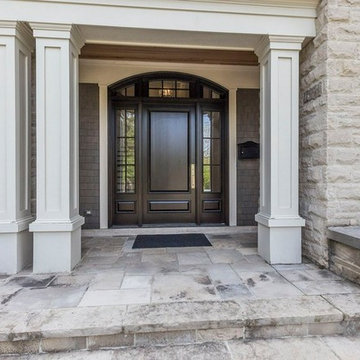
Wood front door with transom and sidelites. Overhang with columns, porch, stone porch
Photo of a large traditional three-storey beige house exterior in Toronto with stone veneer, a shingle roof, a brown roof and shingle siding.
Photo of a large traditional three-storey beige house exterior in Toronto with stone veneer, a shingle roof, a brown roof and shingle siding.
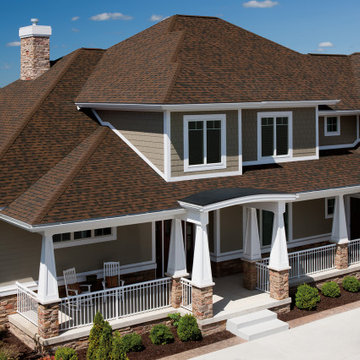
Inspiration for a traditional brown house exterior in Other with a shingle roof and a brown roof.
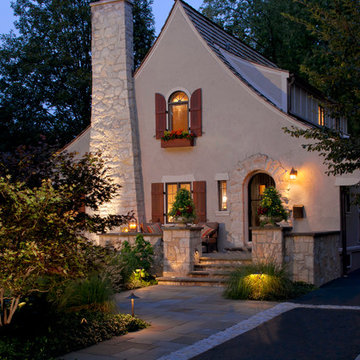
Intentional placement of trees and perimeter plantings frames views of the home and offers light relief from late afternoon sun angles. Paving edges are softened by casual planting textures, reinforcing a cottage aesthetic.
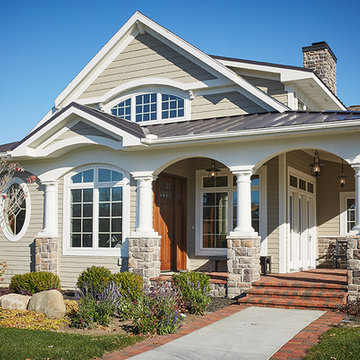
Porch and Front Door
Photo by Ashley Avila Photography
This is an example of a traditional house exterior in Grand Rapids with a hip roof, a mixed roof and a brown roof.
This is an example of a traditional house exterior in Grand Rapids with a hip roof, a mixed roof and a brown roof.
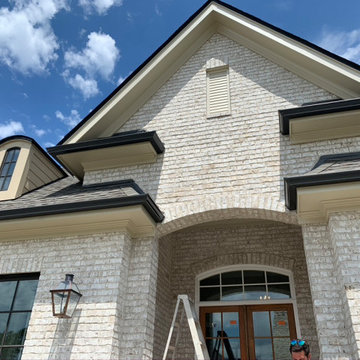
Final touches on exterior of home.
Design ideas for a mid-sized traditional two-storey brick beige house exterior in Charlotte with a shingle roof and a brown roof.
Design ideas for a mid-sized traditional two-storey brick beige house exterior in Charlotte with a shingle roof and a brown roof.
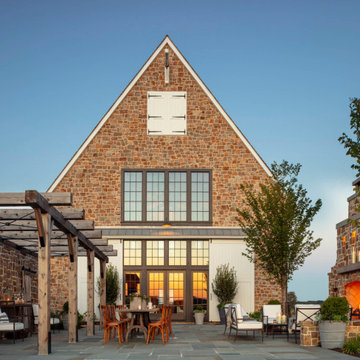
The entertaining barn's terrace provides an intimate seating area in a wood-burning fireplace setting for fall gatherings. It is large enough for a cocktail hour but small enough for s'mores by the fire. The barn terrace overlooks the natural splendor of the tidal marsh and Chester River.
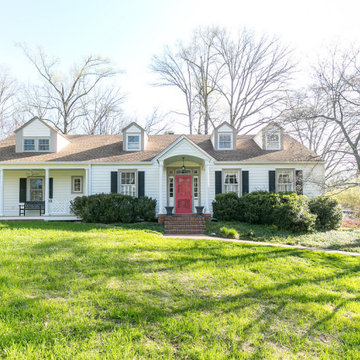
This traditional Cape Cod was ready for a refresh including the updating of an old, poorly constructed addition. Without adding any square footage to the house or expanding its footprint, we created much more usable space including an expanded primary suite, updated dining room, new powder room, an open entryway and porch that will serve this retired couple well for years to come.
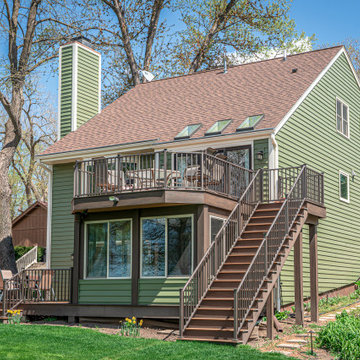
A home in need of a full exterior remodel! All of the windows were replaced with Infinity from Marvin fiberglass windows. The siding was replaced. Installation of aluminum soffit & facia, new gutters, and new gutter topper. Installation of new ProVia front entry door and storm door.
Traditional Exterior Design Ideas with a Brown Roof
3