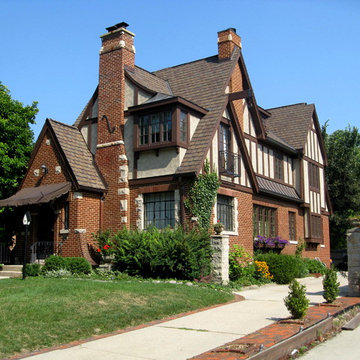Traditional Exterior Design Ideas with a Brown Roof
Refine by:
Budget
Sort by:Popular Today
101 - 120 of 1,399 photos
Item 1 of 3
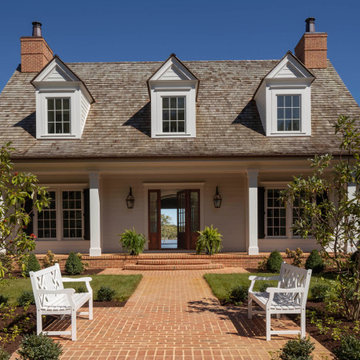
Stunning materials and details such as cedar shake roofing, copper gutters and downspouts, and engaged columns grace the exterior, creating a warm and welcoming façade.
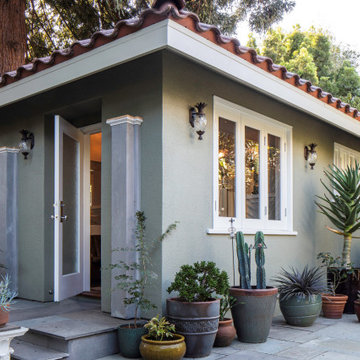
This is an example of a small traditional one-storey stucco green exterior in San Francisco with a hip roof, a tile roof and a brown roof.
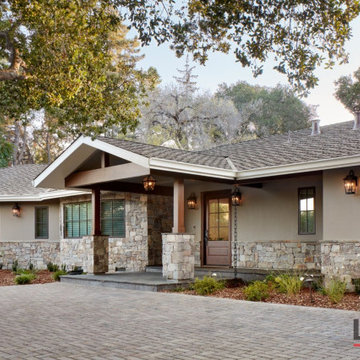
This is an example of a mid-sized traditional one-storey beige house exterior in San Francisco with stone veneer, a gable roof, a shingle roof and a brown roof.

Luxury Home on Pine Lake, WI
Design ideas for an expansive traditional two-storey blue house exterior in Milwaukee with wood siding, a gable roof, a shingle roof, a brown roof and shingle siding.
Design ideas for an expansive traditional two-storey blue house exterior in Milwaukee with wood siding, a gable roof, a shingle roof, a brown roof and shingle siding.
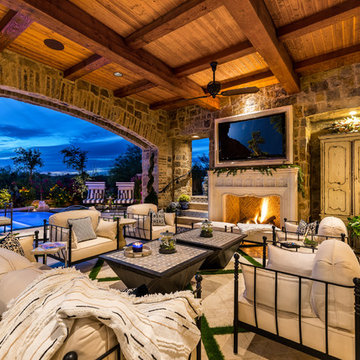
We love this covered patio featuring exposed beams, a custom wood ceiling, natural stone floors, and an exterior fireplace with custom fireplace mantel we can't get enough of!
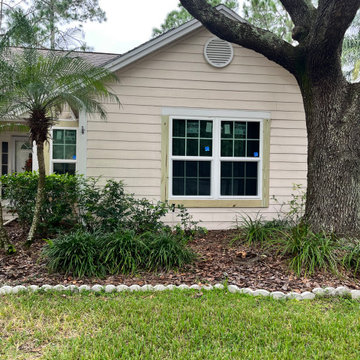
Brand new impact windows with retrimmed windows.
This is an example of a mid-sized traditional one-storey pink house exterior in Tampa with concrete fiberboard siding, a gable roof, a shingle roof, a brown roof and clapboard siding.
This is an example of a mid-sized traditional one-storey pink house exterior in Tampa with concrete fiberboard siding, a gable roof, a shingle roof, a brown roof and clapboard siding.
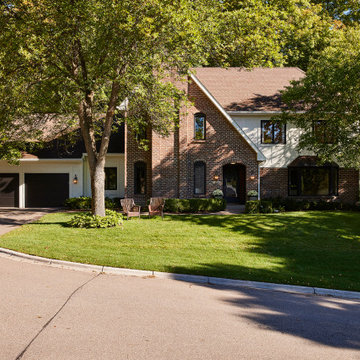
A very traditional and beige-toned exterior is modernized with a creamy paint color against black trim for high contrast. The updated paint color emphasizes more red brick for an aesthetic that perfectly combines the modern palette our client loves with the traditional details they want to embrace. The exterior is simplified and timeless – hinting at what lies within.
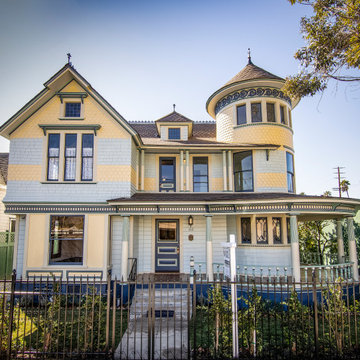
Large traditional three-storey multi-coloured house exterior in Los Angeles with wood siding, a shingle roof, a brown roof and clapboard siding.
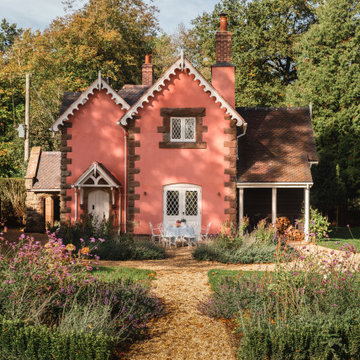
Photo of a small traditional two-storey pink house exterior in Other with a gable roof, a tile roof and a brown roof.
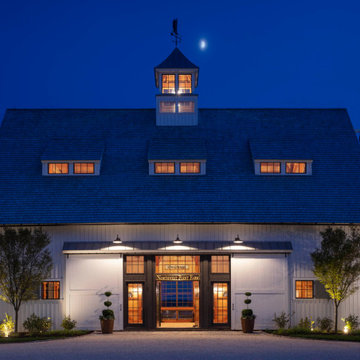
One of nine structures located on the estate, the timber-frame entertaining barn doubles as both a recreational space and an entertaining space in which to host large events.
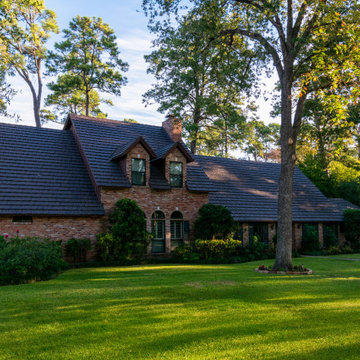
This home was a large estate has had several large additions over the years with one of the largest addition's vinyl siding buckling and coming off. We replaced it with new Hardie lap siding and board and batten to tie the addition design back to the house while maintaining interest in the siding. We finished off the whole house in Sherwin Williams Rain Refresh paint.
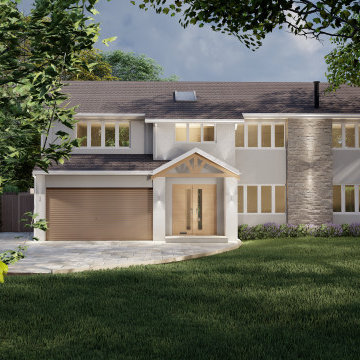
Architectural facelift by FRESH Architects to this substantial and well proportioned home located in Worthing.
This is an example of a large traditional two-storey stucco white house exterior in Sussex with a gable roof, a tile roof and a brown roof.
This is an example of a large traditional two-storey stucco white house exterior in Sussex with a gable roof, a tile roof and a brown roof.
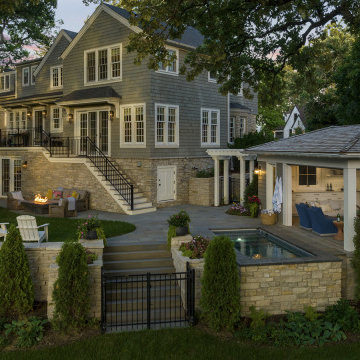
Contractor: Dovetail Renovation
Interiors: Martha Dayton Design
Landscape: Keenan & Sveiven
Photography: Spacecrafting
Photo of a traditional grey house exterior in Minneapolis with mixed siding, a shingle roof and a brown roof.
Photo of a traditional grey house exterior in Minneapolis with mixed siding, a shingle roof and a brown roof.
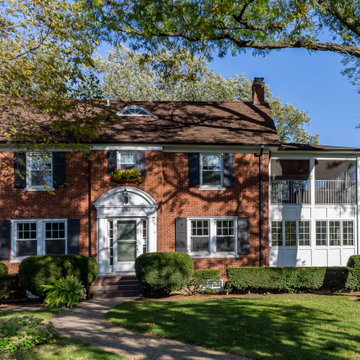
This is an example of a mid-sized traditional three-storey brick brown house exterior in Chicago with a clipped gable roof, a tile roof, a brown roof and shingle siding.
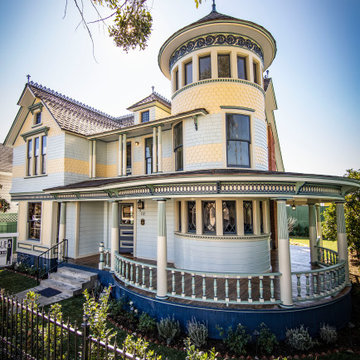
Inspiration for a large traditional three-storey multi-coloured house exterior in Los Angeles with wood siding, a shingle roof, a brown roof and clapboard siding.
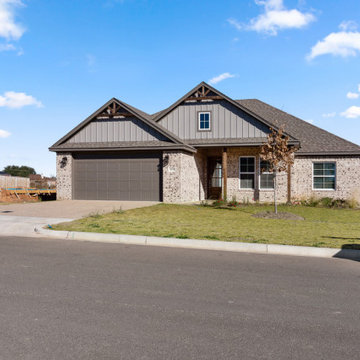
This is an example of a mid-sized traditional one-storey concrete brown house exterior in Austin with a gable roof, a shingle roof, a brown roof and board and batten siding.
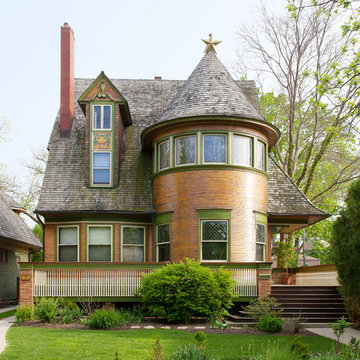
Queen Anne Victorian style home designed by American architect Frank Lloyd Wright
© Kailey J. Flynn
Mid-sized traditional three-storey brown house exterior in Chicago with wood siding, a shingle roof and a brown roof.
Mid-sized traditional three-storey brown house exterior in Chicago with wood siding, a shingle roof and a brown roof.
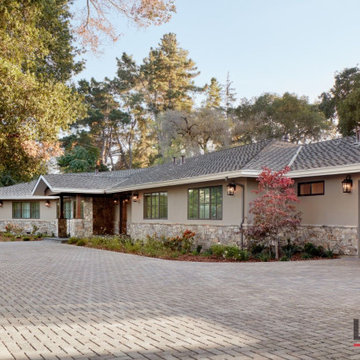
This is an example of a mid-sized traditional one-storey beige house exterior in San Francisco with stone veneer, a gable roof, a shingle roof and a brown roof.
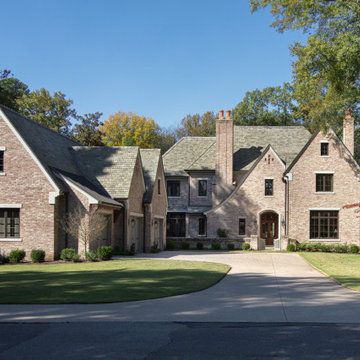
This home was built in an infill lot in an older, established, East Memphis neighborhood. We wanted to make sure that the architecture fits nicely into the mature neighborhood context. The clients enjoy the architectural heritage of the English Cotswold and we have created an updated/modern version of this style with all of the associated warmth and charm. As with all of our designs, having a lot of natural light in all the spaces is very important. The main gathering space has a beamed ceiling with windows on multiple sides that allows natural light to filter throughout the space and also contains an English fireplace inglenook. The interior woods and exterior materials including the brick and slate roof were selected to enhance that English cottage architecture.
Builder: Eddie Kircher Construction
Interior Designer: Rhea Crenshaw Interiors
Photographer: Ross Group Creative
Traditional Exterior Design Ideas with a Brown Roof
6
