Traditional Exterior Design Ideas with a Brown Roof
Refine by:
Budget
Sort by:Popular Today
61 - 80 of 1,398 photos
Item 1 of 3
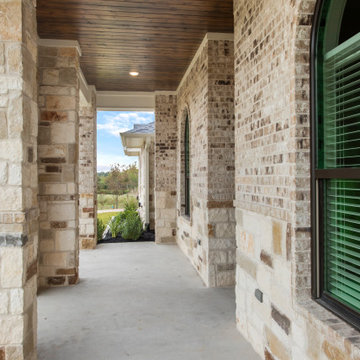
Design ideas for a large traditional one-storey brick beige house exterior in Other with a shingle roof, a brown roof and board and batten siding.
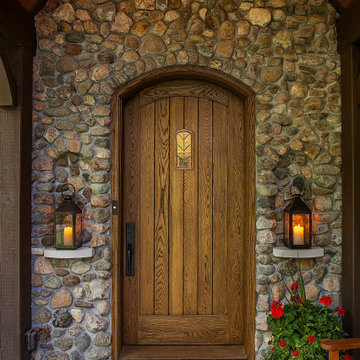
This new custom home was designed in the true Tudor style and uses mixed materials of stone, brick and stucco on the exterior. Home built by Meadowlark Design+ Build in Ann Arbor, Michigan Architecture: Woodbury Design Group. Photography: Jeff Garland

This is an example of a traditional three-storey brick yellow house exterior in London with a gable roof, a tile roof and a brown roof.
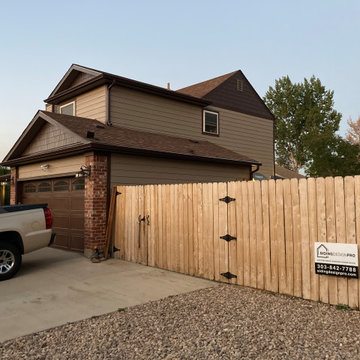
James Hardie in KHAKI BROWN from the Statement Collection and TOASTED BROWN trims from the Dream Collection. Gables all received James Hardie SHAKE in TOASTED BROWN from the Dream Collection.
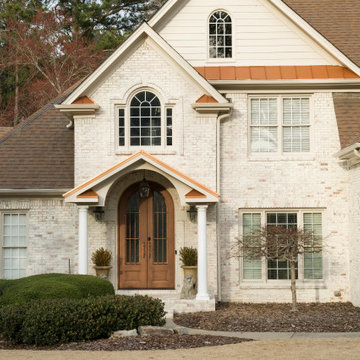
Post exterior painting, this 2-story traditional now enjoys a handsome portico featuring a arched ceiling that mimics the curve of the front doors. Two columns support either side. Portico trim echoes some of the copper metal roof . This project really is a stunner!

This is an example of a mid-sized traditional three-storey brick white duplex exterior in London with a gable roof, a tile roof and a brown roof.
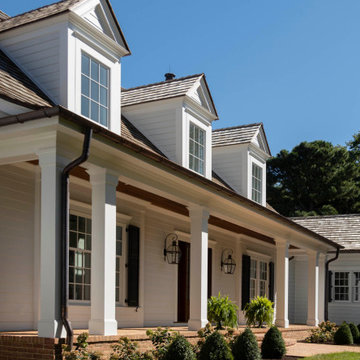
Stunning materials and details such as cedar shake roofing, copper gutters and downspouts, and engaged columns grace the exterior, creating a warm and welcoming façade.
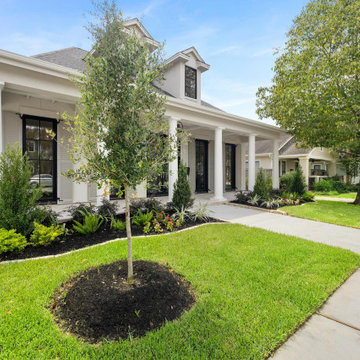
Photo of an expansive traditional two-storey stucco white house exterior in Houston with a gable roof, a shingle roof and a brown roof.
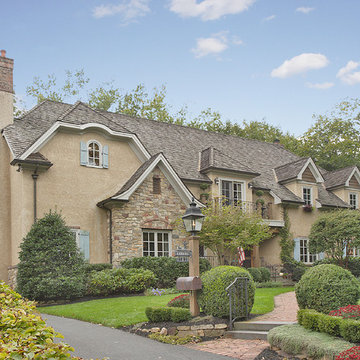
This custom French Tudor style home with authentic masonry stucco combined with hand cut stone sits in a class all of its own. Real hand-split pressure treated cedar roof with copper gutters and leaders creates a cohesive exterior design.
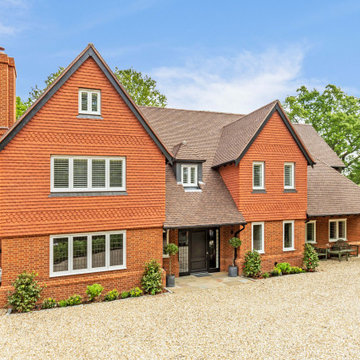
This is an example of a large traditional three-storey brick house exterior in Surrey with a tile roof and a brown roof.
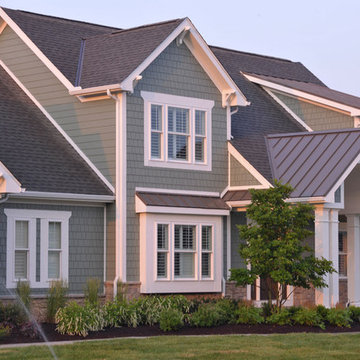
Traditional three-storey green house exterior in Columbus with mixed siding, shingle siding, a gable roof, a mixed roof and a brown roof.
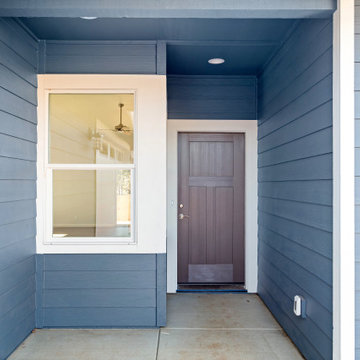
This is an example of a mid-sized traditional one-storey blue house exterior in Sacramento with wood siding, a gable roof, a shingle roof, a brown roof and clapboard siding.

Проект необычного мини-дома с башней в сказочном стиле. Этот дом будет использоваться в качестве гостевого дома на базе отдыха в Карелии недалеко у Ладожского озера. Проект выполнен в органическом стиле с антуражем сказочного домика.

Mid-sized traditional two-storey brown house exterior in Charlotte with wood siding, a gable roof, a shingle roof, a brown roof and shingle siding.
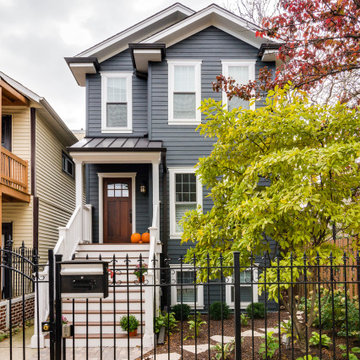
Removed old Brick and Vinyl Siding to install Insulation, Wrap, James Hardie Siding (Cedarmill) in Iron Gray and Hardie Trim in Arctic White, Installed Simpson Entry Door, Garage Doors, ClimateGuard Ultraview Vinyl Windows, Gutters and GAF Timberline HD Shingles in Charcoal. Also, Soffit & Fascia with Decorative Corner Brackets on Front Elevation. Installed new Canopy, Stairs, Rails and Columns and new Back Deck with Cedar.
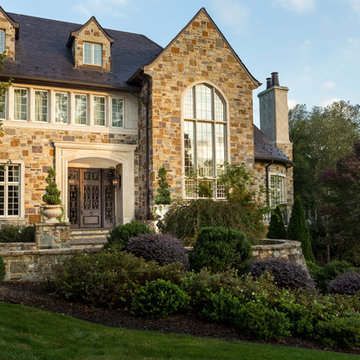
Overlooking the stunning landscape, this home's large custom windows and ornate iron door brighten up the interior and exterior. Finished in Bronze and detailed with personalized scrollwork, this home's front door is simply a vision.
Photo by Jim Schmid Photography
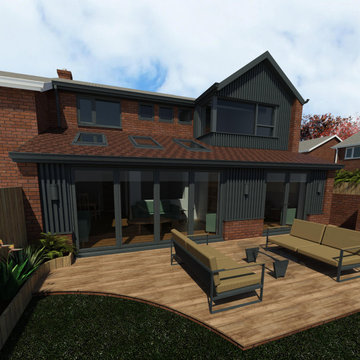
2 story side extension and single story rear wraparound extension.
This is an example of a mid-sized traditional two-storey grey duplex exterior in Other with wood siding, a gable roof, a tile roof, a brown roof and board and batten siding.
This is an example of a mid-sized traditional two-storey grey duplex exterior in Other with wood siding, a gable roof, a tile roof, a brown roof and board and batten siding.
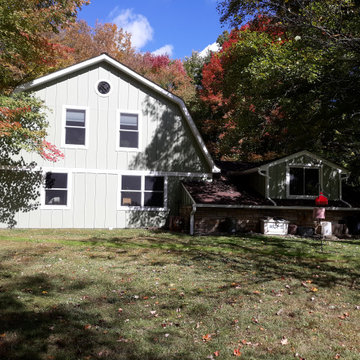
South end after second story gambrel addition.
Design ideas for a mid-sized traditional two-storey green house exterior in Cleveland with concrete fiberboard siding, a gambrel roof, a shingle roof, a brown roof and board and batten siding.
Design ideas for a mid-sized traditional two-storey green house exterior in Cleveland with concrete fiberboard siding, a gambrel roof, a shingle roof, a brown roof and board and batten siding.
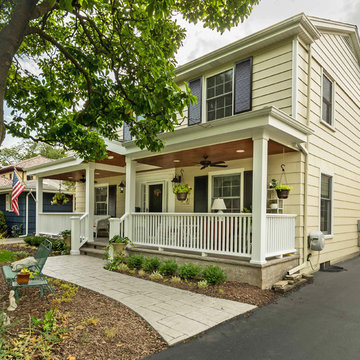
This 2-story home needed a little love on the outside, with a new front porch to provide curb appeal as well as useful seating areas at the front of the home. The traditional style of the home was maintained, with it's pale yellow siding and black shutters. The addition of the front porch with flagstone floor, white square columns, rails and balusters, and a small gable at the front door helps break up the 2-story front elevation and provides the covered seating desired. Can lights in the wood ceiling provide great light for the space, and the gorgeous ceiling fans increase the breeze for the home owners when sipping their tea on the porch. The new stamped concrete walk from the driveway and simple landscaping offer a quaint picture from the street, and the homeowners couldn't be happier.

We selected a natural green color with warm wood tones to give this home personality and carry the rustic feel from in to out. We added an open timber, framed overhang, which matches the back screen porch to the rear.
Traditional Exterior Design Ideas with a Brown Roof
4