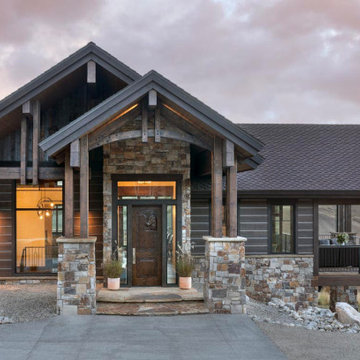Traditional Exterior Design Ideas with a Brown Roof
Refine by:
Budget
Sort by:Popular Today
121 - 140 of 1,399 photos
Item 1 of 3
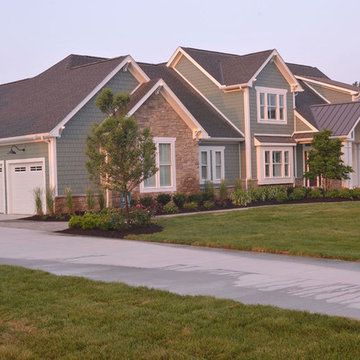
This is an example of a traditional three-storey green house exterior in Columbus with mixed siding, a gable roof, a mixed roof, a brown roof and shingle siding.

Design ideas for a large traditional three-storey brick red house exterior in Atlanta with a gambrel roof, a shingle roof, a brown roof and clapboard siding.
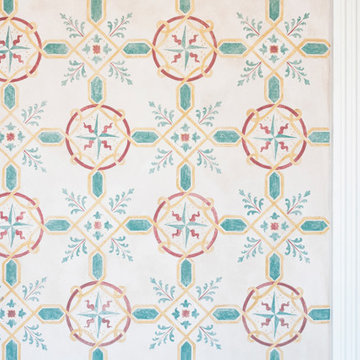
Dettaglio del Decoro interno al Loggiato. Colori e geometrie sono state riprese sulla base del disegno originario.
Inspiration for a mid-sized traditional three-storey brick yellow house exterior in Venice with a hip roof, a tile roof and a brown roof.
Inspiration for a mid-sized traditional three-storey brick yellow house exterior in Venice with a hip roof, a tile roof and a brown roof.
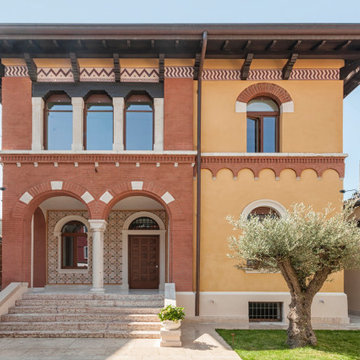
Recupero attraverso il restauro conservativo della facciata storica, attraverso la pulizia dei materiali lapidei, dei contorni in cotto e nel rinvigorire le partizione lignee. Il decoro all'interno del loggiato è stato ripreso ed in parte rifatto per come si presentava su disegno originario. I decori sotto-gronda sono una permanenza della casa.
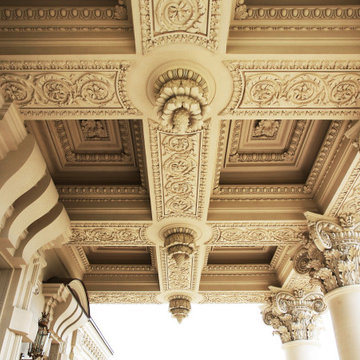
Особняк в подмосковном коттеджном поселке Флоранс. Рублево-Успенское шоссе, д. Раздоры, КП Флоранс
Inspiration for a large traditional three-storey beige house exterior in Moscow with stone veneer, a gable roof, a metal roof and a brown roof.
Inspiration for a large traditional three-storey beige house exterior in Moscow with stone veneer, a gable roof, a metal roof and a brown roof.
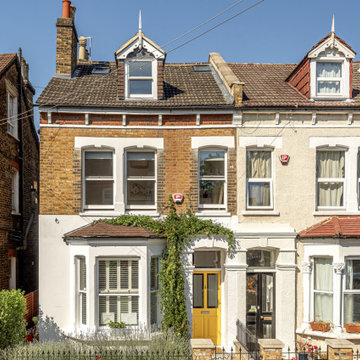
This is an example of a large traditional three-storey brick white duplex exterior in London with a gable roof, a tile roof and a brown roof.
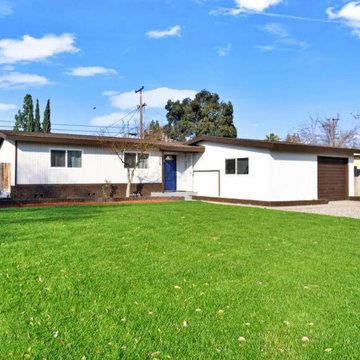
1316 Cherry Lane was a complete home remodel house was built in the 60's and never updated.
Mid-sized traditional one-storey stucco white house exterior in Other with a hip roof, a shingle roof and a brown roof.
Mid-sized traditional one-storey stucco white house exterior in Other with a hip roof, a shingle roof and a brown roof.
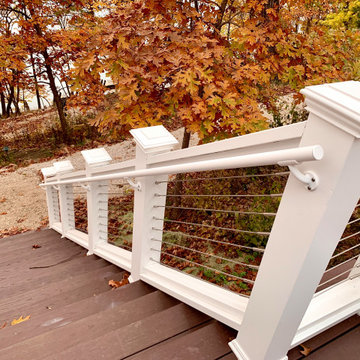
Luxury Home on Pine Lake, WI
Expansive traditional two-storey blue house exterior in Milwaukee with wood siding, a gable roof, a shingle roof, a brown roof and shingle siding.
Expansive traditional two-storey blue house exterior in Milwaukee with wood siding, a gable roof, a shingle roof, a brown roof and shingle siding.
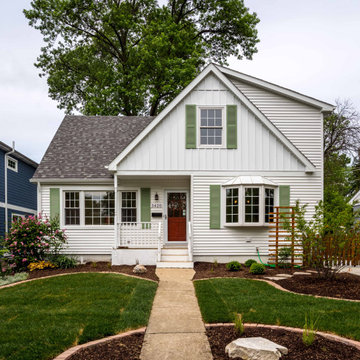
Mid-sized traditional one-storey white house exterior in Chicago with concrete fiberboard siding, a hip roof, a shingle roof, a brown roof and clapboard siding.
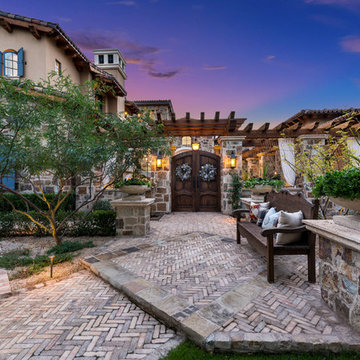
We love this mansion's stone exterior, the front courtyard, brick pavers, and luxury landscape design.
Design ideas for an expansive traditional two-storey multi-coloured house exterior in Phoenix with mixed siding, a gable roof, a mixed roof and a brown roof.
Design ideas for an expansive traditional two-storey multi-coloured house exterior in Phoenix with mixed siding, a gable roof, a mixed roof and a brown roof.
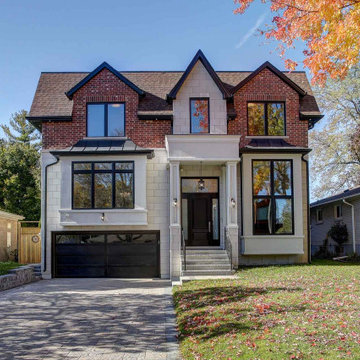
Elegant-looking façade
Photo of a large traditional two-storey brick red house exterior in Toronto with a gable roof, a shingle roof and a brown roof.
Photo of a large traditional two-storey brick red house exterior in Toronto with a gable roof, a shingle roof and a brown roof.
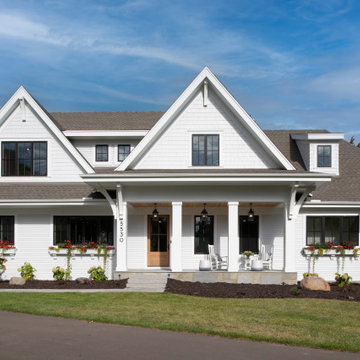
Design ideas for a traditional three-storey white house exterior in Minneapolis with a shingle roof, a brown roof and clapboard siding.
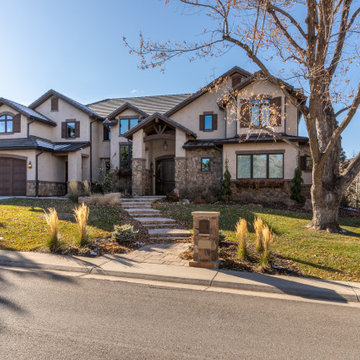
Design ideas for a large traditional two-storey beige house exterior in Denver with a gable roof, a shingle roof, a brown roof and shingle siding.
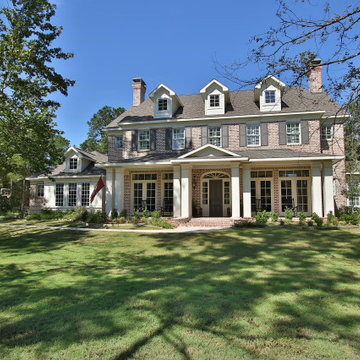
Large traditional two-storey brick red house exterior in Houston with a hip roof, a shingle roof and a brown roof.
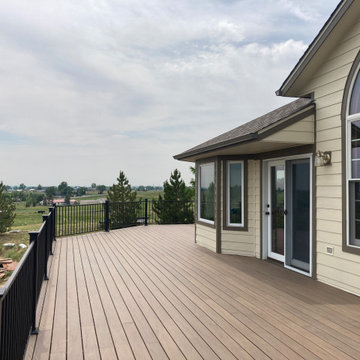
James Hardie horizontal planks in Navajo Beige with Timberbark Trims, Pella Architect arch windows, Owens Corning roof & an 834 square foot wrap around deck in Timbertech Legacy Pecan planks, Fortress Fe26 Railing and stamped concrete
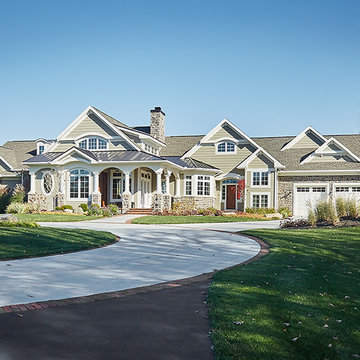
A large covered porch with a dark metal roof
Photo by Ashley Avila Photography
Traditional beige house exterior in Grand Rapids with a hip roof, a shingle roof and a brown roof.
Traditional beige house exterior in Grand Rapids with a hip roof, a shingle roof and a brown roof.
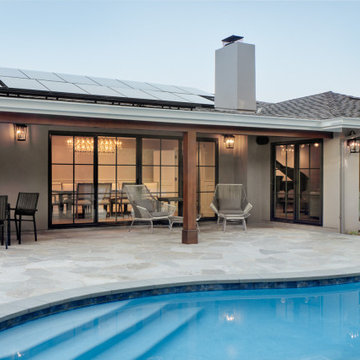
This view shows the beautiful way this home interacts with the outdoors. The leftmost windows are in the kitchen, the dining room is in the middle, and the living room is on the right. Every room has a beautiful view and abundant natural light, and the spaces flow beautifully together. Solar panels are in a discreet location.
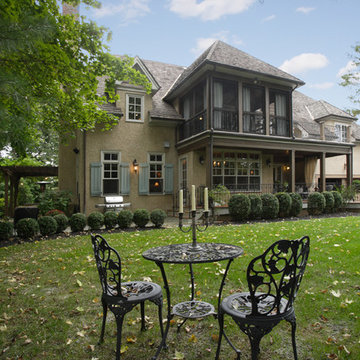
A first floor mahogany porch with cedar columns sits off the kitchen, while the second floor double french doors leads to a screened in porch directly off the master suite.
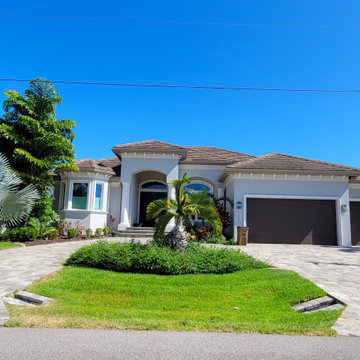
Photo of a large traditional one-storey stucco blue house exterior in Orlando with a hip roof, a shingle roof and a brown roof.
Traditional Exterior Design Ideas with a Brown Roof
7
