Traditional Exterior Design Ideas with a Brown Roof
Refine by:
Budget
Sort by:Popular Today
81 - 100 of 1,398 photos
Item 1 of 3
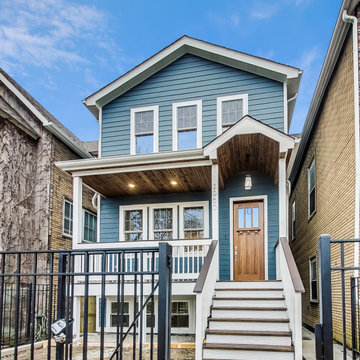
Modern Victorian/Craftsman single-family, taking inspiration from traditional Chicago architecture. Clad in Evening Blue Hardie siding.
This is an example of a large traditional two-storey blue house exterior in Chicago with concrete fiberboard siding, a gable roof, a shingle roof, a brown roof and clapboard siding.
This is an example of a large traditional two-storey blue house exterior in Chicago with concrete fiberboard siding, a gable roof, a shingle roof, a brown roof and clapboard siding.
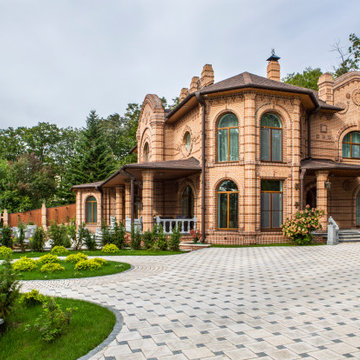
This is an example of a traditional two-storey brick brown house exterior in Other with a brown roof.
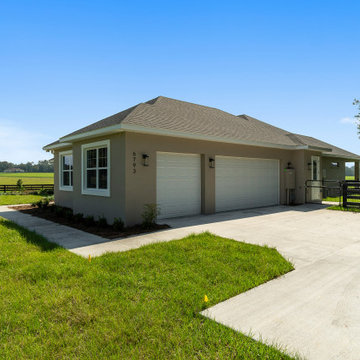
Photo of a mid-sized traditional one-storey beige house exterior in Other with a shingle roof and a brown roof.
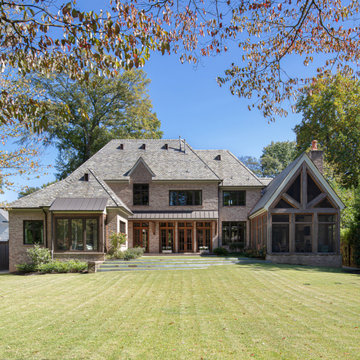
This home was built in an infill lot in an older, established, East Memphis neighborhood. We wanted to make sure that the architecture fits nicely into the mature neighborhood context. The clients enjoy the architectural heritage of the English Cotswold and we have created an updated/modern version of this style with all of the associated warmth and charm. As with all of our designs, having a lot of natural light in all the spaces is very important. The main gathering space has a beamed ceiling with windows on multiple sides that allows natural light to filter throughout the space and also contains an English fireplace inglenook. The interior woods and exterior materials including the brick and slate roof were selected to enhance that English cottage architecture.
Builder: Eddie Kircher Construction
Interior Designer: Rhea Crenshaw Interiors
Photographer: Ross Group Creative
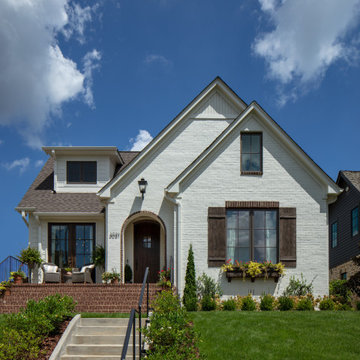
Mid-sized traditional two-storey brick white house exterior in Birmingham with a clipped gable roof, a shingle roof and a brown roof.
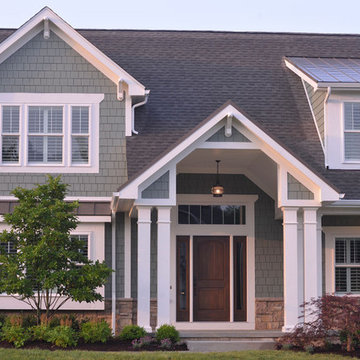
Photo of a traditional three-storey green house exterior in Columbus with mixed siding, a gable roof, a mixed roof, a brown roof and shingle siding.
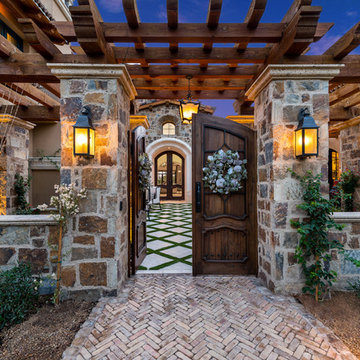
We love this mansion's stone exterior featuring a courtyard, custom pergolas, brick pavers, and exterior wall sconces.
Expansive traditional two-storey multi-coloured house exterior in Phoenix with mixed siding, a gable roof, a mixed roof and a brown roof.
Expansive traditional two-storey multi-coloured house exterior in Phoenix with mixed siding, a gable roof, a mixed roof and a brown roof.

Photo of a large traditional two-storey white house exterior with concrete fiberboard siding, a gable roof, a shingle roof, a brown roof and clapboard siding.
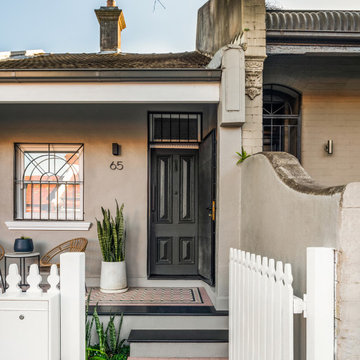
Photo of a small traditional one-storey brick grey house exterior in Sydney with a gable roof, a tile roof and a brown roof.
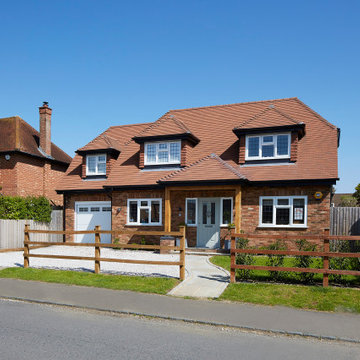
Inspiration for a mid-sized traditional two-storey brick orange house exterior in Buckinghamshire with a hip roof, a tile roof and a brown roof.
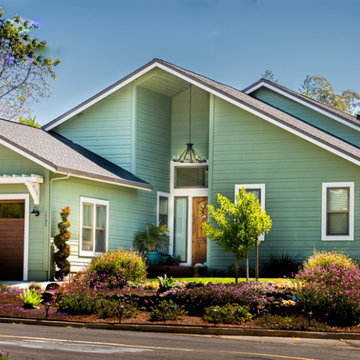
3200 sq ft 4 bedroom that has 2 master suites and a "cooks" kitchen open to great room.
Photo of a large traditional one-storey concrete green house exterior in San Francisco with a gable roof, a shingle roof, a brown roof and clapboard siding.
Photo of a large traditional one-storey concrete green house exterior in San Francisco with a gable roof, a shingle roof, a brown roof and clapboard siding.

The front elevation of the home features a traditional-style exterior with front porch columns, symmetrical windows and rooflines, and a curved eyebrow dormers, an element that is also present on nearly all of the accessory structures
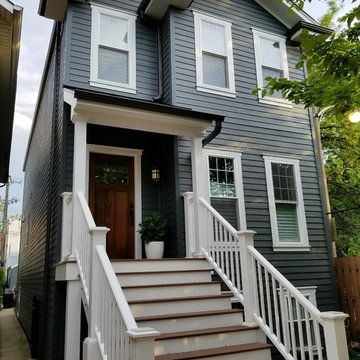
Removed old Brick and Vinyl Siding to install Insulation, Wrap, James Hardie Siding (Cedarmill) in Iron Gray and Hardie Trim in Arctic White, Installed Simpson Entry Door, Garage Doors, ClimateGuard Ultraview Vinyl Windows, Gutters and GAF Timberline HD Shingles in Charcoal. Also, Soffit & Fascia with Decorative Corner Brackets on Front Elevation. Installed new Canopy, Stairs, Rails and Columns and new Back Deck with Cedar.
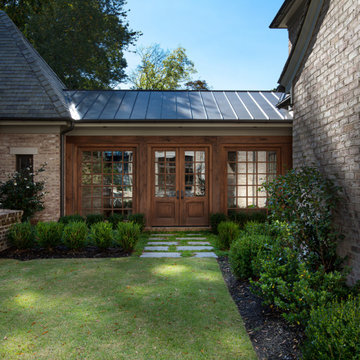
This home was built in an infill lot in an older, established, East Memphis neighborhood. We wanted to make sure that the architecture fits nicely into the mature neighborhood context. The clients enjoy the architectural heritage of the English Cotswold and we have created an updated/modern version of this style with all of the associated warmth and charm. As with all of our designs, having a lot of natural light in all the spaces is very important. The main gathering space has a beamed ceiling with windows on multiple sides that allows natural light to filter throughout the space and also contains an English fireplace inglenook. The interior woods and exterior materials including the brick and slate roof were selected to enhance that English cottage architecture.
Builder: Eddie Kircher Construction
Interior Designer: Rhea Crenshaw Interiors
Photographer: Ross Group Creative
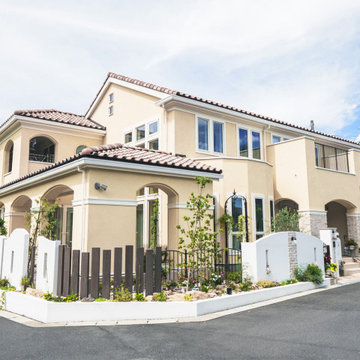
This is an example of a large traditional two-storey orange house exterior in Other with a tile roof and a brown roof.
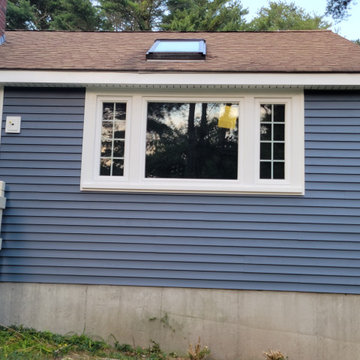
Photo of a mid-sized traditional one-storey blue house exterior in Providence with vinyl siding, a shed roof, a shingle roof, a brown roof and clapboard siding.
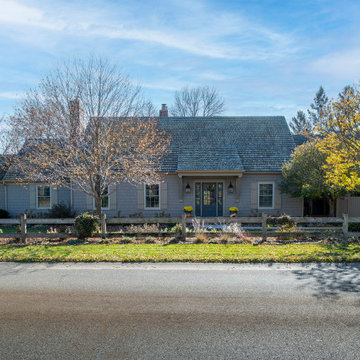
Traditional beige house exterior in Minneapolis with a gable roof, a shingle roof, a brown roof and shingle siding.
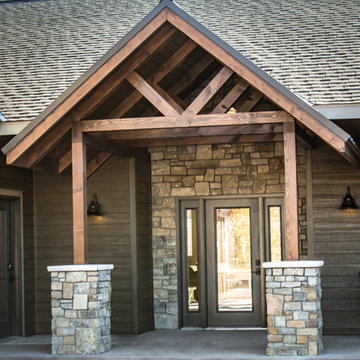
Design ideas for a traditional one-storey brown house exterior in Minneapolis with mixed siding, a gable roof, a shingle roof, a brown roof and clapboard siding.
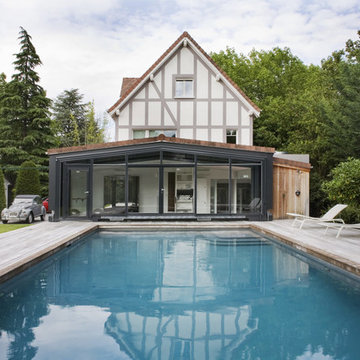
Olivier Chabaud
Inspiration for a mid-sized traditional three-storey white house exterior in Paris with a gable roof and a brown roof.
Inspiration for a mid-sized traditional three-storey white house exterior in Paris with a gable roof and a brown roof.
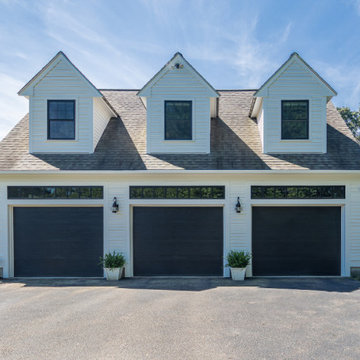
Over the last 3 years, this beautiful, center entrance colonial located in Norfolk, MA underwent a remarkable exterior remodel where we replaced the windows, and did exterior painting, carpentry, and an exterior door. An option many homeowners don’t consider is breaking up their project over time!
This project was staged in 5 portions where we addressed the following:
In 2019, we started by replacing 24 windows using Marvin Essential windows. They chose the popular, Ebony-colored exterior color frames and white exterior.
Later in 2019, they decided to replace additional windows.
In 2020, we replaced the remaining 13 windows with matching Marvin Essential windows and an entry door replacement and they chose a beautiful Provia Fiberglass French Door.
In 2020, the entire home is painted white with Sherwin Williams Resilience.
Built in 1988, this beautiful home in Norfolk, MA had older wooden clapboards and the homeowners were tired of the worn-out siding and wanted to give their home a facelift. With a modern farmhouse-like appeal, they chose a beautiful paint white colorway from Sherwin Williams and the black Ebony-colored windows from Marvin’s Essential line of black fiberglass windows.
For the homeowners, they were ready for a complete home makeover and they began carefully vetting who could make their house aspirations come to reality. Though humble in nature, these homeowners were going for the gold standard in remodeling their home and chose the best of the best products and the best company to do it.
Traditional Exterior Design Ideas with a Brown Roof
5