Traditional Family Room Design Photos
Refine by:
Budget
Sort by:Popular Today
61 - 80 of 882 photos
Item 1 of 3
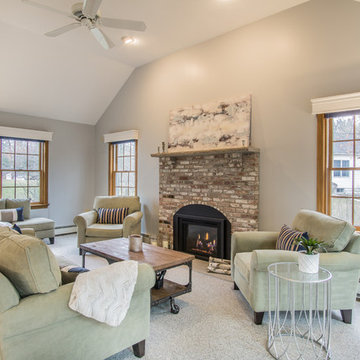
After photo - Updated interior painting and ceiling, Staged with home owners family room set, Mixed our company owned inventory collection, coffee table, accent tables, pillows and throws, lighting, greenery, accessories, artwork
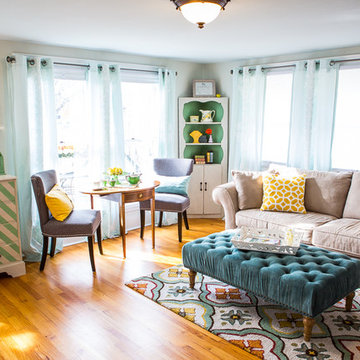
Chevron painted dresser and corner cabinet by Divine Patina
Photo by Todd White
Inspiration for a mid-sized traditional open concept family room in Austin with grey walls and medium hardwood floors.
Inspiration for a mid-sized traditional open concept family room in Austin with grey walls and medium hardwood floors.
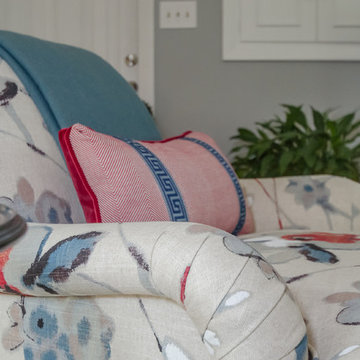
KMB Photography
Photo of a small traditional enclosed family room in Bridgeport with blue walls, light hardwood floors, a standard fireplace, a wood fireplace surround and a freestanding tv.
Photo of a small traditional enclosed family room in Bridgeport with blue walls, light hardwood floors, a standard fireplace, a wood fireplace surround and a freestanding tv.
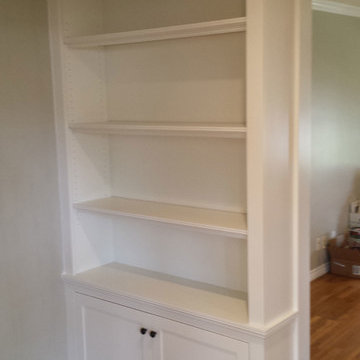
Two Bookcases to help split up this large area.
Inspiration for a mid-sized traditional family room in Los Angeles.
Inspiration for a mid-sized traditional family room in Los Angeles.
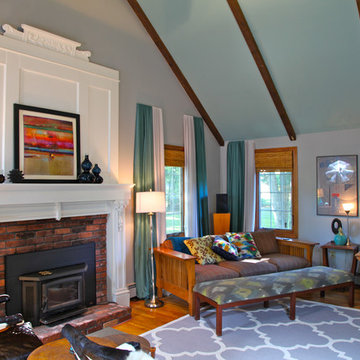
Interior Designed Family Room
AW Interiors
Northborough Massachusetts
Gingold Photography
www.gphotoarch.com
This is an example of a mid-sized traditional enclosed family room in Boston with white walls, medium hardwood floors, a standard fireplace, a brick fireplace surround and a freestanding tv.
This is an example of a mid-sized traditional enclosed family room in Boston with white walls, medium hardwood floors, a standard fireplace, a brick fireplace surround and a freestanding tv.
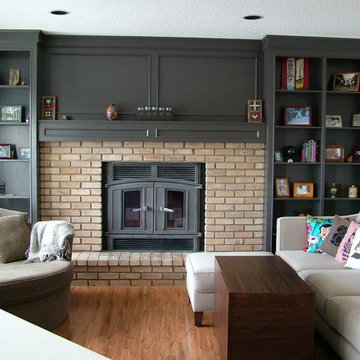
Design ideas for a small traditional open concept family room in Calgary with beige walls, a brick fireplace surround and a wall-mounted tv.
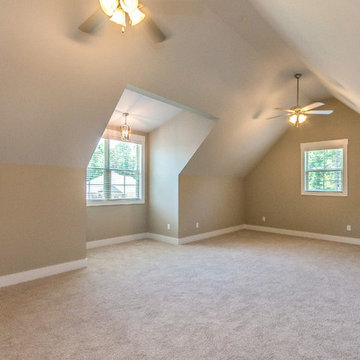
This huge bonus room is over the triple garage and has a double dormer as well as a window on the front of the home which provide ample natural light. Dual ceiling fans ensure that air moves freely in this large space.
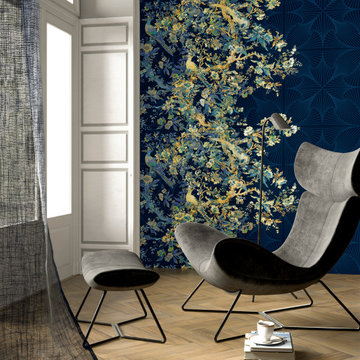
Florale Ornamente und stilisierte Blumen vereinen sich auf der Tapete zu einem besonders stilvollen Gesamtkunstwerk.
This is an example of a large traditional open concept family room in Munich with blue walls, laminate floors and brown floor.
This is an example of a large traditional open concept family room in Munich with blue walls, laminate floors and brown floor.
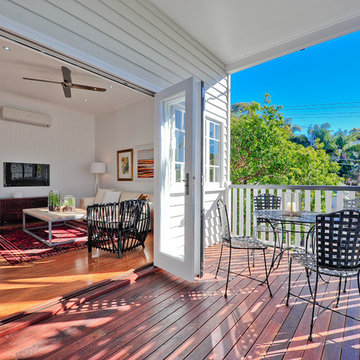
Rear 2 level extension with new living space and deck. Completed in with traditional materials to compliment the existing home.
Small traditional family room in Brisbane.
Small traditional family room in Brisbane.
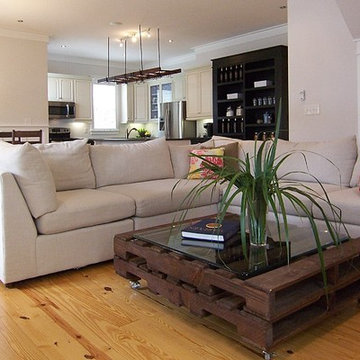
This open floor plan was tied together by the palette coffee table designed and created by the homeowner. For Staging purposes, the addition of the greenery in the foreground and the clear sight lines to the kitchen provide context for the home shopper. Simple is always best! Bobbie McGrath / Successful Staging
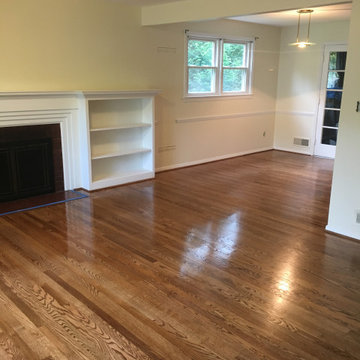
Sanded and Refinished Hardwood Floors with Custom Stain Colors.
Design ideas for a mid-sized traditional open concept family room in DC Metro with medium hardwood floors.
Design ideas for a mid-sized traditional open concept family room in DC Metro with medium hardwood floors.
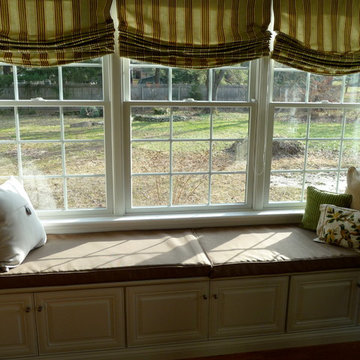
Beth Brannick Maier
Small traditional enclosed family room in Philadelphia with light hardwood floors, no fireplace, yellow walls, a freestanding tv and brown floor.
Small traditional enclosed family room in Philadelphia with light hardwood floors, no fireplace, yellow walls, a freestanding tv and brown floor.
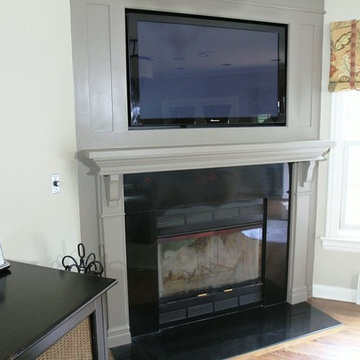
Side view of fireplace and TV millwork surround. Photography by Broadreach New Media
This is an example of a mid-sized traditional enclosed family room in Chicago with grey walls, medium hardwood floors, a corner fireplace, a stone fireplace surround and a built-in media wall.
This is an example of a mid-sized traditional enclosed family room in Chicago with grey walls, medium hardwood floors, a corner fireplace, a stone fireplace surround and a built-in media wall.
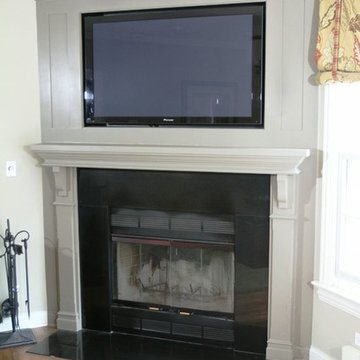
Painted fireplace and TV millwork surround. Photography by Broadreach New Media
Inspiration for a mid-sized traditional enclosed family room in Chicago with grey walls, medium hardwood floors, a corner fireplace, a stone fireplace surround and a built-in media wall.
Inspiration for a mid-sized traditional enclosed family room in Chicago with grey walls, medium hardwood floors, a corner fireplace, a stone fireplace surround and a built-in media wall.
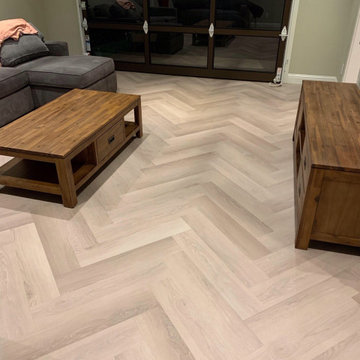
Herringbone is back! Traditionally, herringbone was always just in hardwood. Now, you can have it Luxury Vinyl and looks like the real deal. It's wonderful material as it is waterproof, scratch resistant and easy to care for.
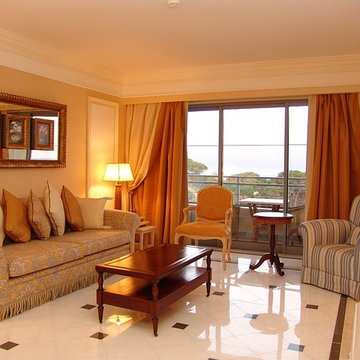
Reapolstered Furniture
Mid-sized traditional open concept family room in Indianapolis with beige walls and a freestanding tv.
Mid-sized traditional open concept family room in Indianapolis with beige walls and a freestanding tv.
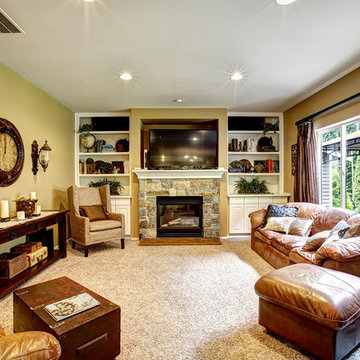
Again we simply worked with what the client had in this room and "edited" for resale.
Inspiration for a small traditional family room in Seattle.
Inspiration for a small traditional family room in Seattle.
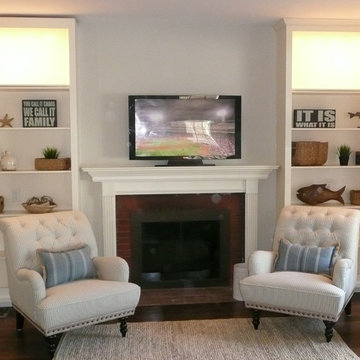
Staging & Photos by: Betsy Konaxis, BK Classic Collections Home Stagers
This is an example of a mid-sized traditional enclosed family room in Boston with blue walls, a standard fireplace, a wood fireplace surround and a freestanding tv.
This is an example of a mid-sized traditional enclosed family room in Boston with blue walls, a standard fireplace, a wood fireplace surround and a freestanding tv.
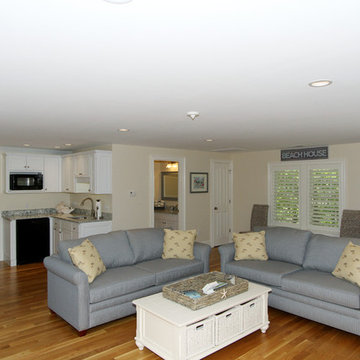
Inspiration for a small traditional open concept family room in Boston with a game room, light hardwood floors, no fireplace and a freestanding tv.
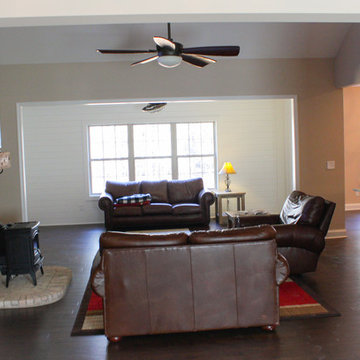
Design ideas for a mid-sized traditional open concept family room in Atlanta with beige walls, dark hardwood floors, a wood stove, a brick fireplace surround, a freestanding tv and brown floor.
Traditional Family Room Design Photos
4