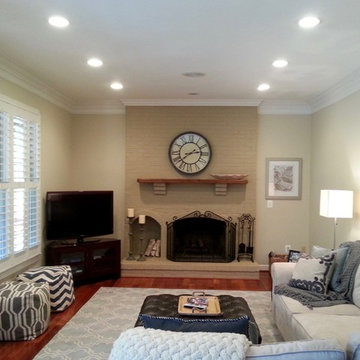Traditional Family Room Design Photos
Refine by:
Budget
Sort by:Popular Today
81 - 100 of 882 photos
Item 1 of 3
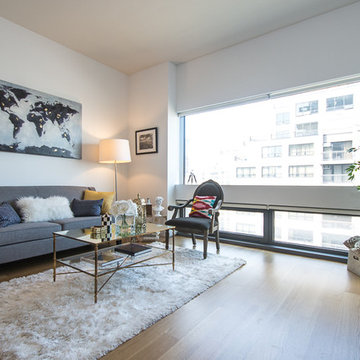
Condo staging
This is an example of a mid-sized traditional open concept family room in New York with grey walls, medium hardwood floors, no fireplace and a freestanding tv.
This is an example of a mid-sized traditional open concept family room in New York with grey walls, medium hardwood floors, no fireplace and a freestanding tv.
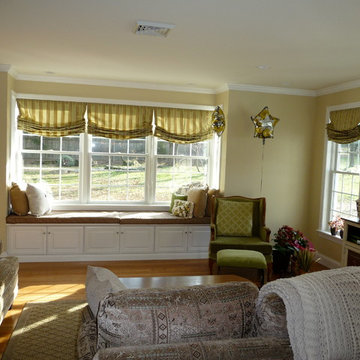
This is an addition where an unused enclosed patio sat. The space was opened up with the use of a generous window seat with storage below. The windows are located to enjoy the daylight while allowing for an entertainment center.Photos by Beth Brannick Maier
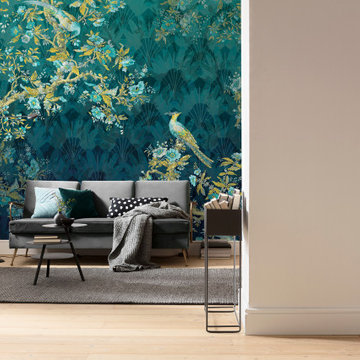
Royalblau, Türkis und Gold - pompöse Farben, florale Muster und gefiederte Pfaue sorgen für königliches Flair im Zuhause.
Inspiration for a large traditional open concept family room in Munich with blue walls, laminate floors and brown floor.
Inspiration for a large traditional open concept family room in Munich with blue walls, laminate floors and brown floor.
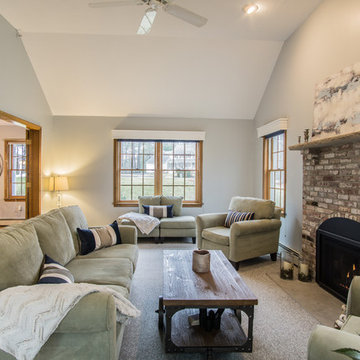
After photo - Updated interior painting and ceiling, Staged with home owners family room set, Mixed our company owned inventory collection, coffee table, pillows and throws, lighting, greenery, artwork.
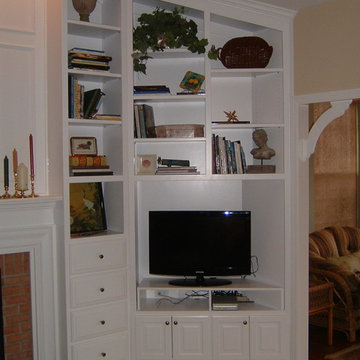
Design ideas for a mid-sized traditional open concept family room in Cleveland with beige walls, carpet and a built-in media wall.
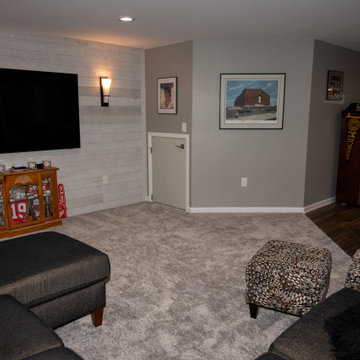
This is an example of a mid-sized traditional open concept family room in Detroit with carpet, a wall-mounted tv, brown floor and wood walls.
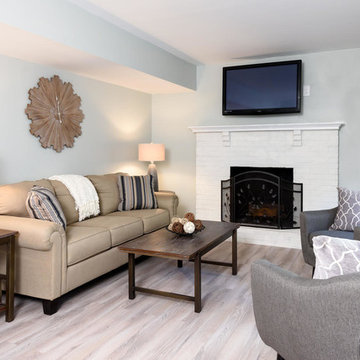
Home Staging of Family Room by Organized by Design
Photo Credit: MJE Photographic
Photo of a small traditional enclosed family room in Philadelphia with grey walls, laminate floors, a wood stove, a brick fireplace surround and grey floor.
Photo of a small traditional enclosed family room in Philadelphia with grey walls, laminate floors, a wood stove, a brick fireplace surround and grey floor.
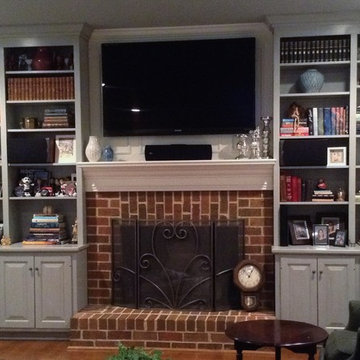
WonderfulWalls
Small traditional family room in Charlotte with a library and grey walls.
Small traditional family room in Charlotte with a library and grey walls.
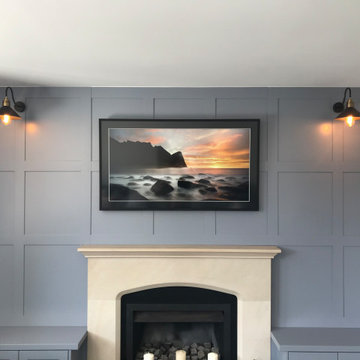
Traditional Shaker wall paneling designed around the central fireplace. Traditional style lights.
Mid-sized traditional enclosed family room in Auckland with blue walls, a standard fireplace, a concrete fireplace surround, a wall-mounted tv and panelled walls.
Mid-sized traditional enclosed family room in Auckland with blue walls, a standard fireplace, a concrete fireplace surround, a wall-mounted tv and panelled walls.
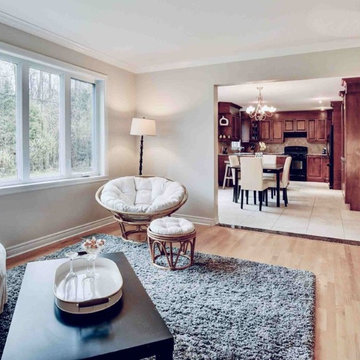
Creating inviting, warm and optimal living environments from one room to the other is key for potential buyers to feel they just want to stay in your property and make an offer!
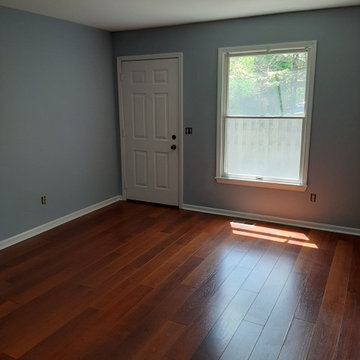
Mid-sized traditional open concept family room in Detroit with grey walls, laminate floors and brown floor.
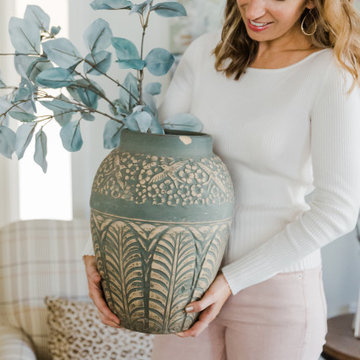
Inspired by the paint color, neutral furnishings and the Toano countryside, we used a calming color palette of light blues, greens, and creams. I had been eyeing this vase from a local antique store for MONTHS before finally pulling the trigger, figuring that I would probably be able to place it in a future client’s home. Well this was the home! Between the eucalyptus green color to the peaceful garden motifs, it was THE PERFECT PIECE to bring some color and peaceful vibes into this family room.
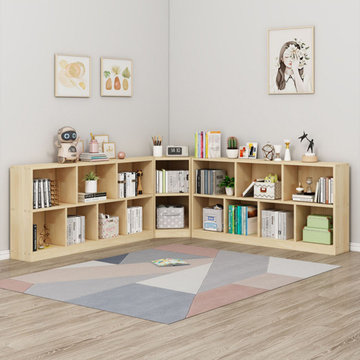
Cubby locker for preschool, classroom, mudroom, living room, laundry room, study, entry and etc.
This is an example of a traditional family room.
This is an example of a traditional family room.
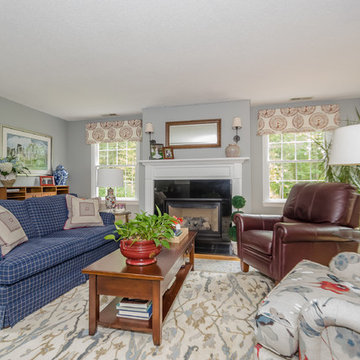
KMB Photography
Inspiration for a small traditional enclosed family room in Bridgeport with light hardwood floors, a standard fireplace, a wood fireplace surround, a freestanding tv and grey walls.
Inspiration for a small traditional enclosed family room in Bridgeport with light hardwood floors, a standard fireplace, a wood fireplace surround, a freestanding tv and grey walls.
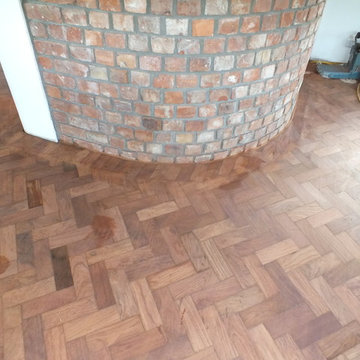
Staff Photos
Inspiration for a mid-sized traditional enclosed family room in Cork with grey walls, medium hardwood floors, no fireplace and a brick fireplace surround.
Inspiration for a mid-sized traditional enclosed family room in Cork with grey walls, medium hardwood floors, no fireplace and a brick fireplace surround.
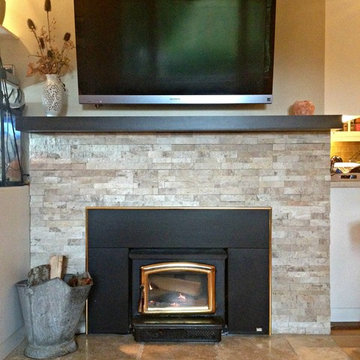
Upgraded the fireplace for a cozy atmosphere that blended with the rest of the house. Neutral stone adds depth without being overbearing. Kept a tile base as it's a wood burning stove so embers wouldn't damage the hardwood. A timeless look that can be dressed up or down depending on the home owners tastes. Custom build in Nanaimo.
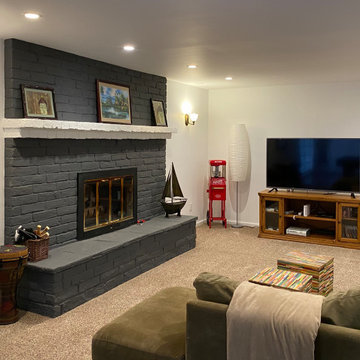
Design ideas for an expansive traditional open concept family room in Other with a game room, grey walls, carpet, a standard fireplace, a brick fireplace surround, a freestanding tv and beige floor.
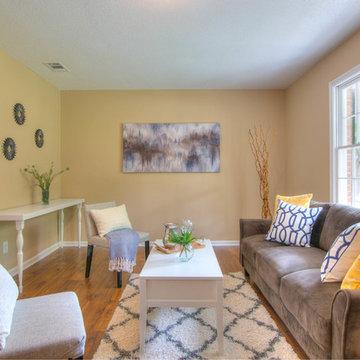
Super cute traditional home bought to renovate and flip.
Southern Impression Photography worked behind a great stager once the renovation was complete!
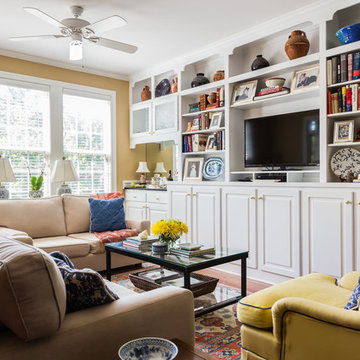
Mid-sized traditional open concept family room in Raleigh with yellow walls, medium hardwood floors, no fireplace and a built-in media wall.
Traditional Family Room Design Photos
5
