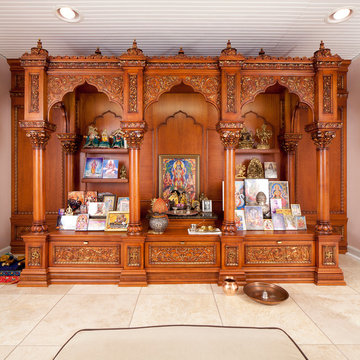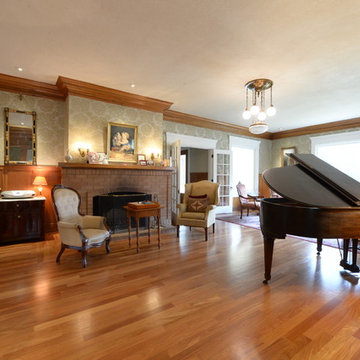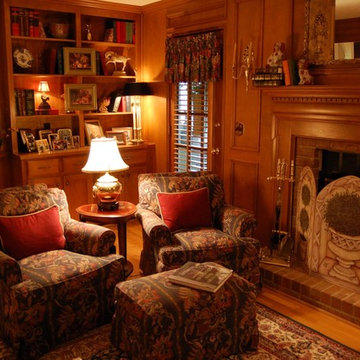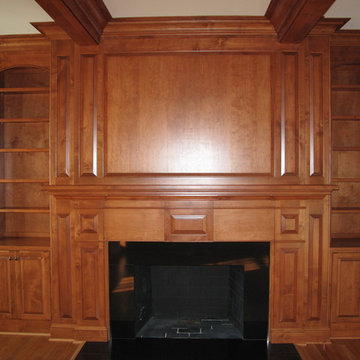Traditional Family Room Design Photos
Refine by:
Budget
Sort by:Popular Today
21 - 40 of 2,205 photos
Item 1 of 3
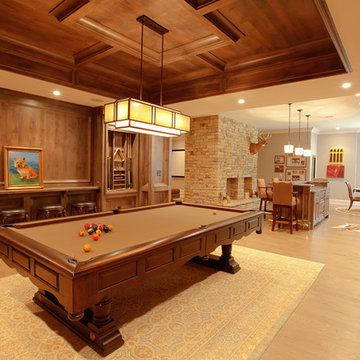
Billiard Room hallway with Luxury style .
Design ideas for a traditional family room in Atlanta with beige walls, light hardwood floors and beige floor.
Design ideas for a traditional family room in Atlanta with beige walls, light hardwood floors and beige floor.
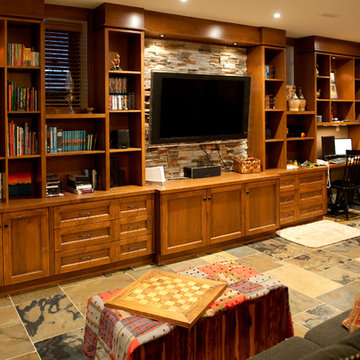
bjjelly
Inspiration for a traditional family room in Toronto with no fireplace, ceramic floors, brown walls and multi-coloured floor.
Inspiration for a traditional family room in Toronto with no fireplace, ceramic floors, brown walls and multi-coloured floor.
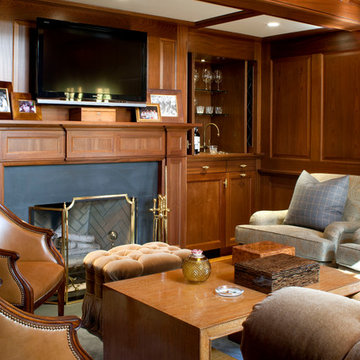
The grand library doubles as an entertainment room. Complete with wet bar, media center and wood burning fireplace.
Traditional family room in Boston.
Traditional family room in Boston.
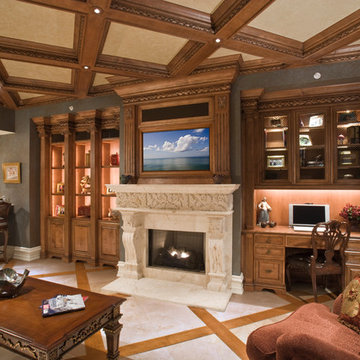
rich wood work, coffered ceiling, stained wood, recessed lights, stone mantel, marble fireplace, recessed tv, built-in bookcase, built-in desk, lighted cabinets, marble floor with wood inlay, dark wall, drapes, open concept, open to kitchen, decorative trim, upholstered furniture, counter stools, ornate coffee table
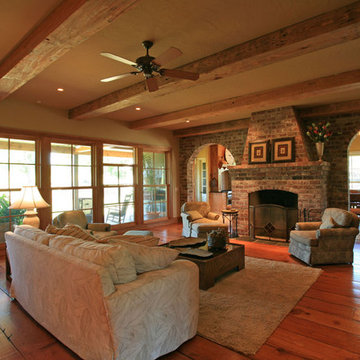
Inspiration for a mid-sized traditional enclosed family room in Little Rock with beige walls, medium hardwood floors, a standard fireplace and a brick fireplace surround.
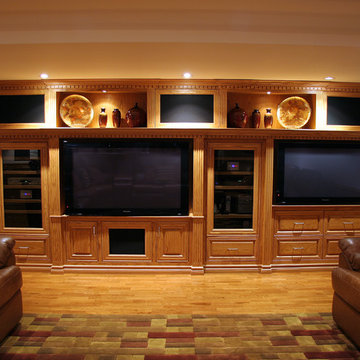
Photo by Rob Clements
Design ideas for a traditional family room in Toronto with beige walls and a built-in media wall.
Design ideas for a traditional family room in Toronto with beige walls and a built-in media wall.
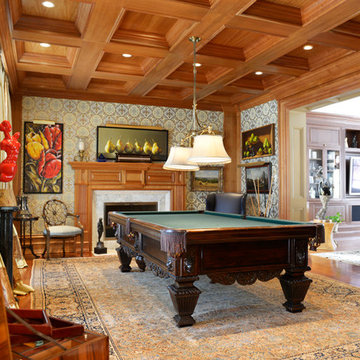
This space was originally a living room in a center hall colonial and was transformed into a billiard room so that the space would be functional and beautiful. The family room is next to it for TV viewing and conversation. The wood coffered ceilings add warmth and elegance to the room.
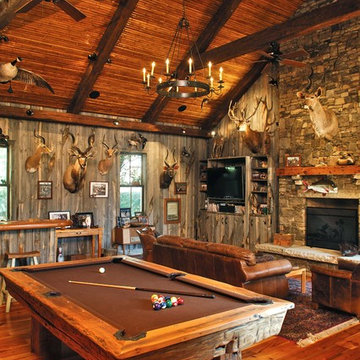
Photo by: Tripp Smith
Photo of a traditional family room in Charleston.
Photo of a traditional family room in Charleston.
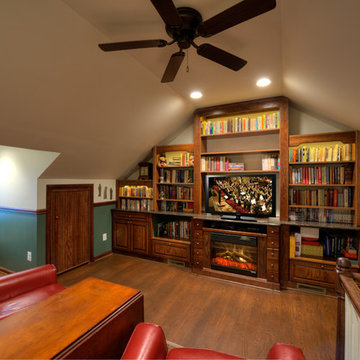
Attic Remodel - After
Rendon Remodeling & Design, LLC
Design ideas for a traditional family room in DC Metro with green walls.
Design ideas for a traditional family room in DC Metro with green walls.
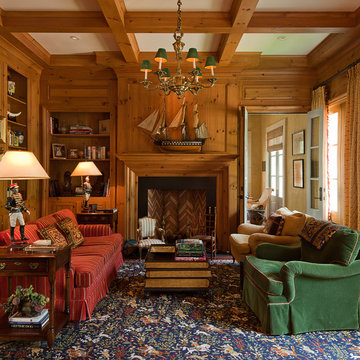
James Lockheart photography
Inspiration for a traditional family room in Atlanta with a library.
Inspiration for a traditional family room in Atlanta with a library.
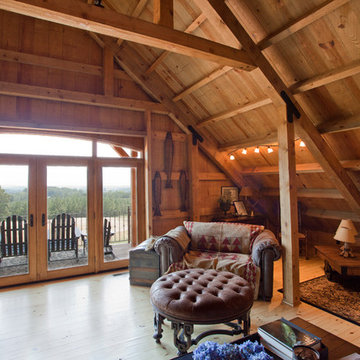
Sand Creek Post & Beam Barn Home
Learn more & request a free catalog: www.sandcreekpostandbeam.com
Design ideas for a traditional family room in Other.
Design ideas for a traditional family room in Other.
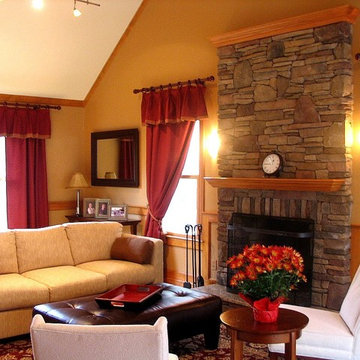
Cold, stark and uninviting were some of the words the client used to describe her living room. She wanted a space that was warm and inviting. The new design achieved creating that kind of space where you’d want to linger. The changes created a stunning place with a new fireplace façade and architectural details that are now the highlight of the room. The new color scheme and furniture are just some of the elements that make this a space that my client loves.
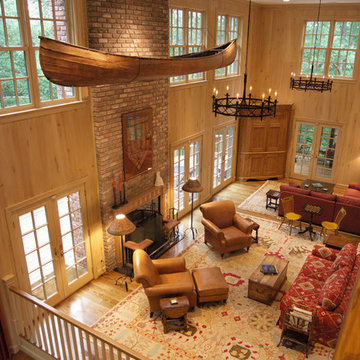
A handcrafted wood canoe hangs from the tall ceilings in the family room of this cabin retreat.
Large traditional open concept family room in Louisville with a game room, brown walls, light hardwood floors, a standard fireplace, a brick fireplace surround and a concealed tv.
Large traditional open concept family room in Louisville with a game room, brown walls, light hardwood floors, a standard fireplace, a brick fireplace surround and a concealed tv.
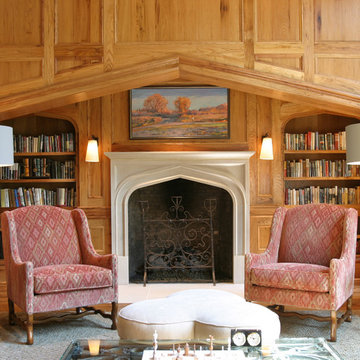
Builder: Hank Hill Company, LLC
Interior Architect: Shapiro & Company
Interior Designer: Ray & Baudoin Interior Design
www.rb-id.com
Landscape Architect: Kaiser Trabue Landscape Architecture, Inc.
www.kaisertrabue.com
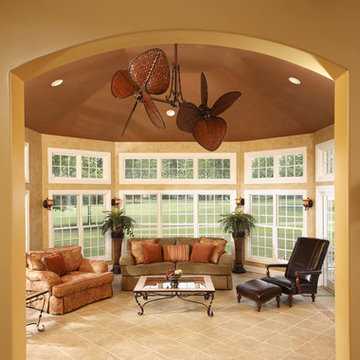
Normandy Designer Vince Weber worked with these Lemont, IL homeowners in order to design an extended living space and sun room addition. Vince incorporated plenty of windows to allow natural light to fill the room and let the homeowners enjoy the surrounding views.
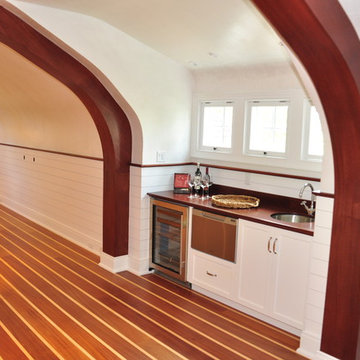
Upstairs Family room is reminiscent of a ship's hull, the Nautical theme is carried over to the Mahogany and Maple flooring, Brass light fixtures, and built-in Bar, Seating.
Traditional Family Room Design Photos
2
