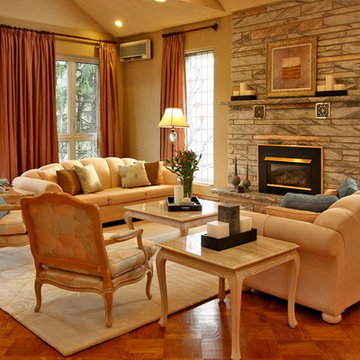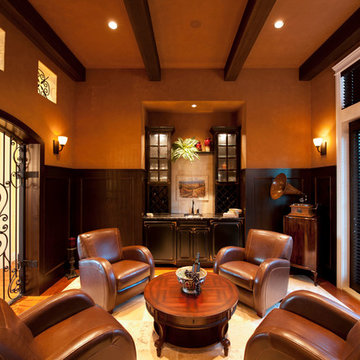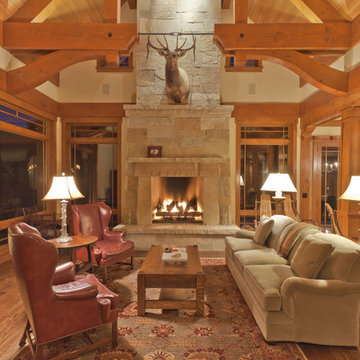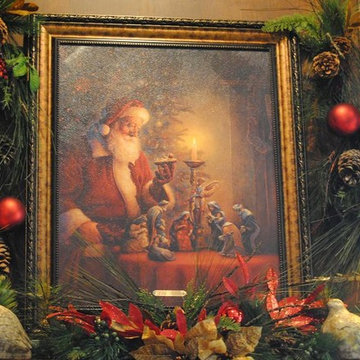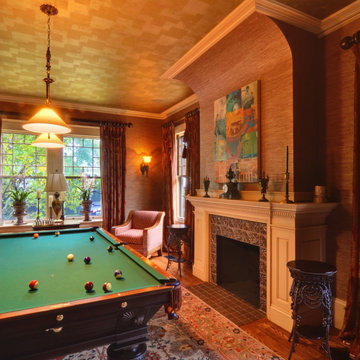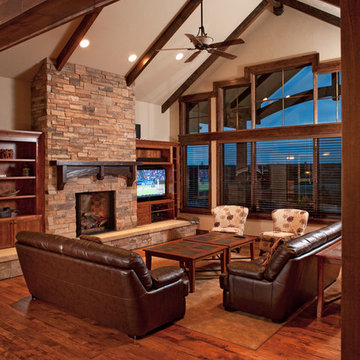Traditional Family Room Design Photos
Refine by:
Budget
Sort by:Popular Today
101 - 120 of 2,205 photos
Item 1 of 3
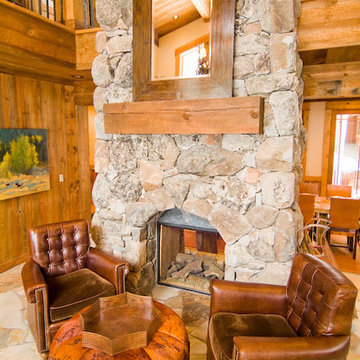
High Camp Home is the forefront of Rustic Design. Their goal is to assist you in your endeavor to define your rustic style whether that is choosing the best furniture for your house or completely redesigning your living space. No challenge is to small. HCH has created every type of rustic -- from Mountain Rustic to Modern Rustic to Farm Rustic. Check out their website: www.highcamphome.com to further discover what they can do for you!
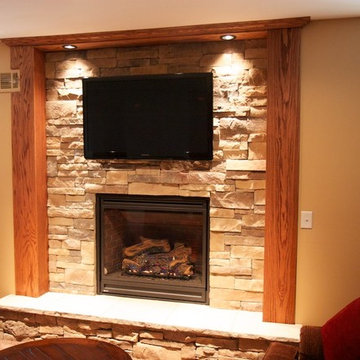
Stone fireplaces can take an ordinary and dated fireplace into a beautiful stone fireplace in a day or two. Ledge stone is a popular choice of stone due to it's texture and color. The texture is accented with light as it changes during the day and with feature lighting. This blend of our mountain stack is one of our most popular blends.
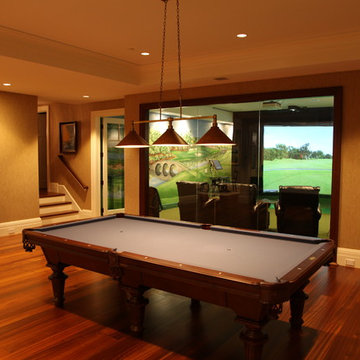
Design ideas for a mid-sized traditional enclosed family room in Boston with a game room, medium hardwood floors and no tv.
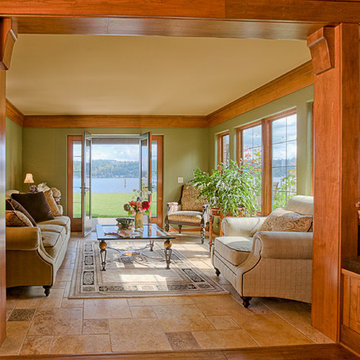
Design ideas for a traditional enclosed family room in Seattle with green walls, limestone floors, no fireplace, no tv and beige floor.
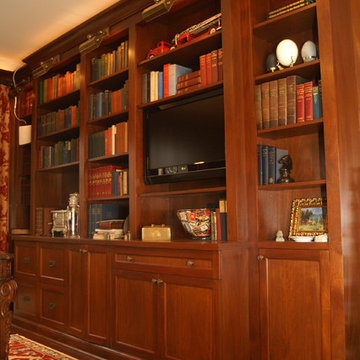
Large traditional open concept family room in Milwaukee with a library, dark hardwood floors and a built-in media wall.
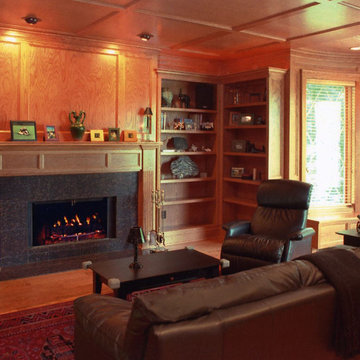
Traditional oak paneled family room with custom built in bookcases and gas fireplace with granite surround.
Inspiration for a mid-sized traditional family room in Cleveland with medium hardwood floors, a standard fireplace, brown walls, a tile fireplace surround and brown floor.
Inspiration for a mid-sized traditional family room in Cleveland with medium hardwood floors, a standard fireplace, brown walls, a tile fireplace surround and brown floor.
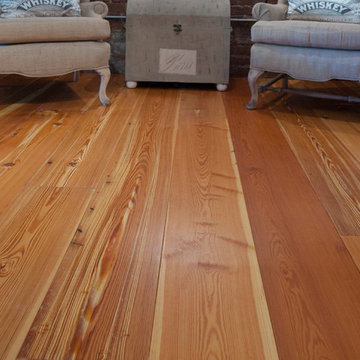
Wide width vertical grain reclaimed wood flooring was produced from beams of the Old Crow Distillery. Imagine your floors being the first antique in your new home. From old, weather worn timbers, Authentic Pine Floors craftsman carefully cut exquisite planks to produce reclaimed antique solid and engineered wide plank flooring.
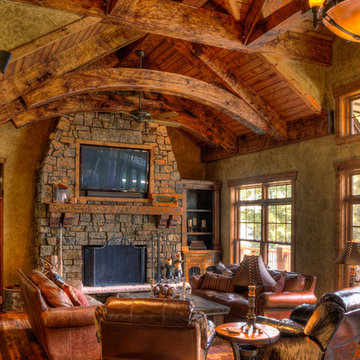
This is an example of a large traditional open concept family room in Minneapolis with beige walls, medium hardwood floors, a standard fireplace, a stone fireplace surround, a built-in media wall and brown floor.
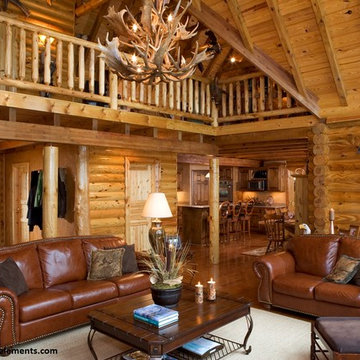
This beautiful Jim Barna Log & Timber Home features 8" round log walls with a 9' wall height on the main living area. The heavy timber roof system is constructed using a square rafter and beams system with tongue and groove overhead. The exterior porches feature natural logs for the porch supports with a round rafter system. The living room has ceilings that peak at approximately 24 feet with lots of glass for an open view. This log home retreat offers both modern day technology and rustic charm to the owners. For more information on this home plan or building a log home or timber frame home contact www.homedesignelements.com
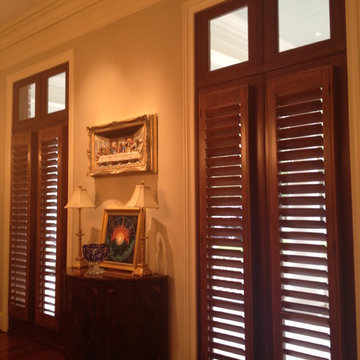
Large traditional family room in Houston with grey walls and dark hardwood floors.
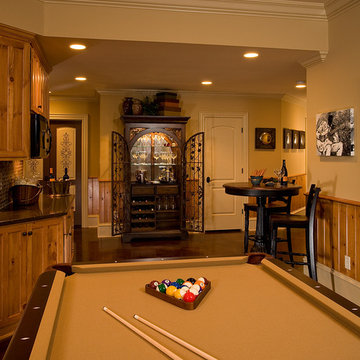
Design ideas for a traditional family room in Raleigh with a game room, beige walls, concrete floors, no fireplace and no tv.
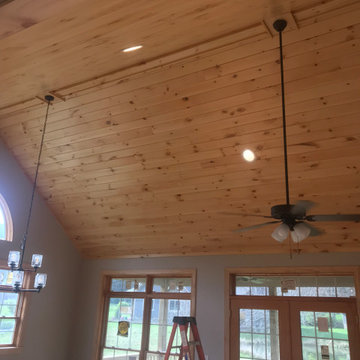
Traditional vaulted ceiling from hand sanded T&G knotty pine boards coated in a polyurethane finish. Customized trim work made from the same T&G knotty pine boards. Doors/Windows casing, baseboards and shoe molding are premium pine boards coated in a polyurethane finish.
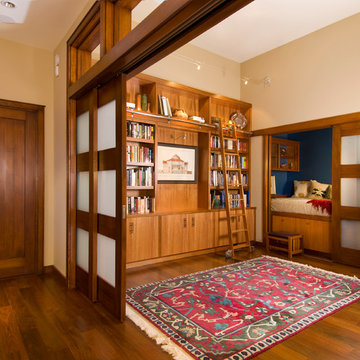
Paula Watts Photography
Inspiration for a traditional family room in Portland.
Inspiration for a traditional family room in Portland.
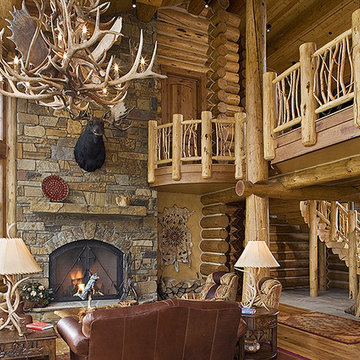
Teton Heritage Builders builds custom log, timber, modern, contemporary and eclectic homes in Big Sky, Montana and Jackson Hole, Wyoming. Contact us for a quote on your next project.
Location: Wilson, WY
Superintendent: Dan J. Clancy
Architect: Ellis Nunn & Associates Architecture
Photographer: Roger Wade Photography
Interior Designer: Laurie Waterhouse Interiors
This home was featured in Homestead Magazine and Log Homes Illustrated.
Traditional Family Room Design Photos
6
