Traditional Family Room Design Photos with a Corner Fireplace
Refine by:
Budget
Sort by:Popular Today
161 - 180 of 852 photos
Item 1 of 3
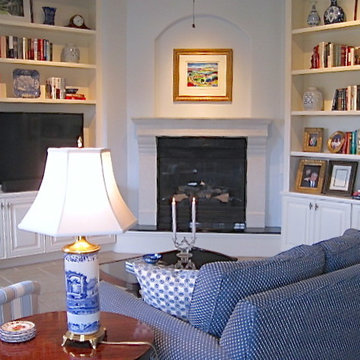
Florida family room. This family wanted a blue and white room with a light and airy feel. We had the bookcases custom designed for the space and we added a mantle and a raised hearth to the fireplace. The blue and white palette was brought in with paint, upholstery fabrics and accessories.
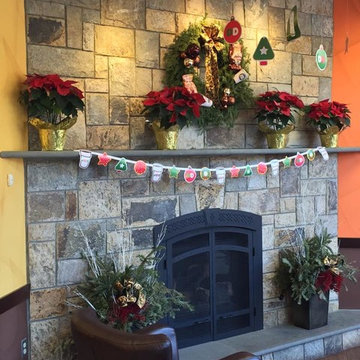
This beautiful custom cut fireplace is made with Woodside natural stone veneer from the Quarry Mill. The stone has been cut on all four sides by the mason on site.Woodside is a castle rock style natural thin stone veneer that consists of several rectangular sizes with squared and random edges. The stone is a natural granite with a beautiful weathered finish. From almost peachy beiges with subtle marbling to much darker browns, Woodside offers versatility to blend with your homes decor. Woodside is a great choice when creating a staggered layout that still looks natural. The individual pieces of thin stone veneer range in height from 4″-12″. Due to the larger sizes of the pieces this stone works great on large scale exterior projects. Castle rock style stones like Woodside are almost always installed with a mortar joint between the pieces of stone.
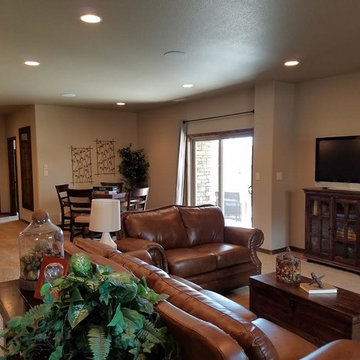
Design ideas for a mid-sized traditional open concept family room in Denver with beige walls, carpet, a corner fireplace, a brick fireplace surround, a freestanding tv, beige floor and a game room.
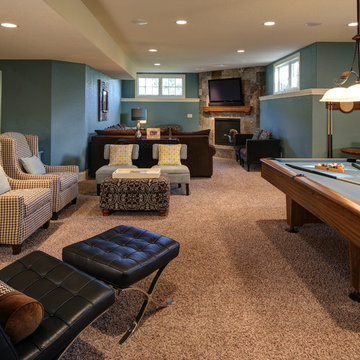
Great finished Lower Level intelligently uses all of the space, and creates multiple warm and inviting areas. Space for sitting and visiting, room to play pool, and a area to relax and watch TV or cozy up to the fire.
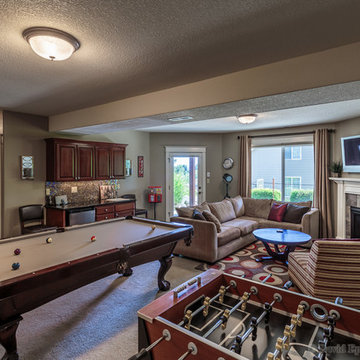
Located on the lower level.
Inspiration for a mid-sized traditional enclosed family room in Portland with a game room, beige walls, carpet, a corner fireplace, a tile fireplace surround and a wall-mounted tv.
Inspiration for a mid-sized traditional enclosed family room in Portland with a game room, beige walls, carpet, a corner fireplace, a tile fireplace surround and a wall-mounted tv.
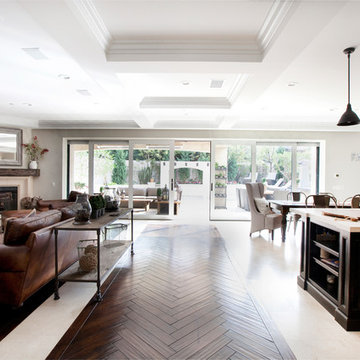
Beaumaniere limestone kitchen countertops.
Solid douglas fir wood fireplace mantel in great room.
Flooring is floated Crema Marfel marble.
Photography: Jean Laughton
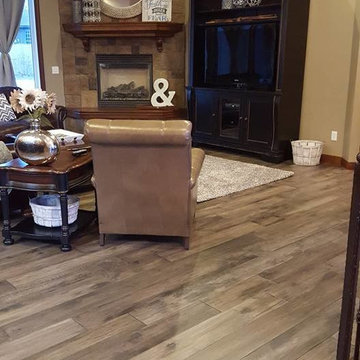
Engineered Hardwood Floor with a cozy rug near the fire.
Inspiration for a mid-sized traditional open concept family room in Omaha with brown walls, medium hardwood floors, a corner fireplace and a concealed tv.
Inspiration for a mid-sized traditional open concept family room in Omaha with brown walls, medium hardwood floors, a corner fireplace and a concealed tv.
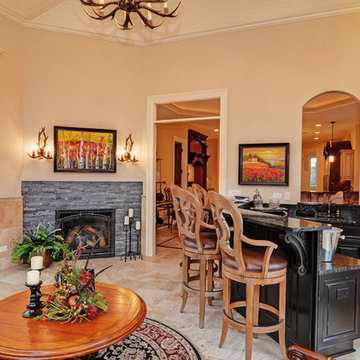
Photo of a traditional family room in Chicago with a home bar, beige walls, a corner fireplace, a stone fireplace surround and a wall-mounted tv.
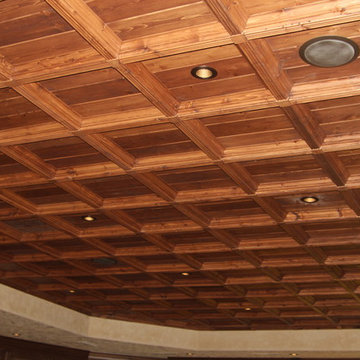
Classic Coffers is a complete suspended coffered wood ceiling system. Installation is quick and easy with prefinished and precut pieces. The entire system clips onto a standard 15/16" ceiling grid giving you the warmth of a wood ceiling with access to the plenum. Great for home theaters, family rooms, man caves and basement remodels. Photo by Joe Adams
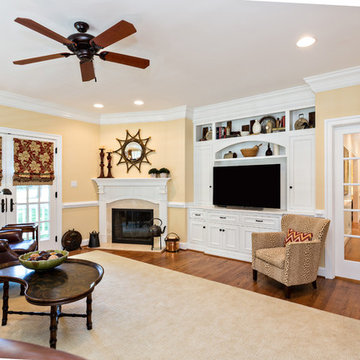
photography by Glenn Bashaw
remodel work by Ron Curtis Custom Bldr
Photo of a mid-sized traditional enclosed family room in Other with a corner fireplace and a wood fireplace surround.
Photo of a mid-sized traditional enclosed family room in Other with a corner fireplace and a wood fireplace surround.
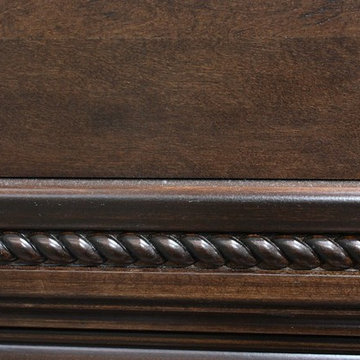
The rope moulding adds a nice styling touch to the cabinets and fireplace in this joint Kitchen/Family room space, helping to tie the cabinetry together.
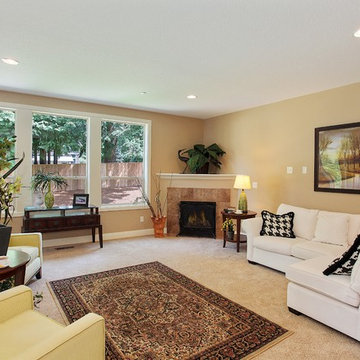
Large open floorplan in the Rainier model in Camas, Washington features a huge family room open to the gourmet kitchen. Greg Pierce, Capella Photography
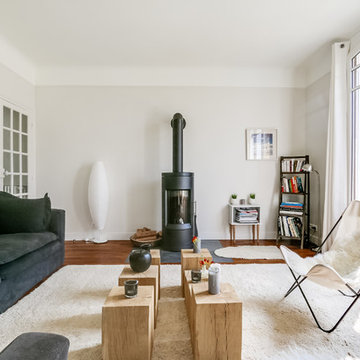
Photo of a mid-sized traditional enclosed family room in Paris with a library, white walls, medium hardwood floors, a corner fireplace, a stone fireplace surround, no tv and brown floor.
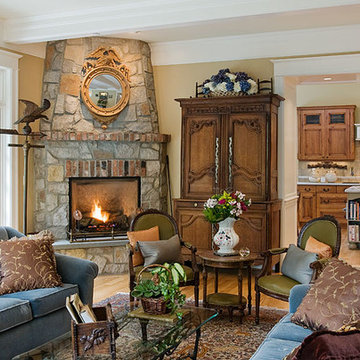
Photo by Aaron Lietz
Large traditional open concept family room in Seattle with a library, beige walls, medium hardwood floors, a corner fireplace, a stone fireplace surround and a concealed tv.
Large traditional open concept family room in Seattle with a library, beige walls, medium hardwood floors, a corner fireplace, a stone fireplace surround and a concealed tv.
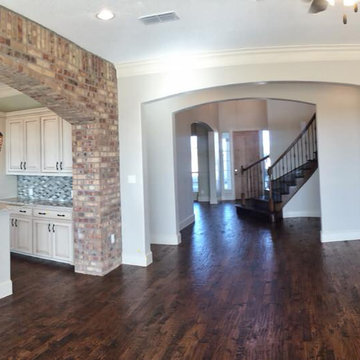
Large traditional open concept family room in Dallas with medium hardwood floors, a corner fireplace and a stone fireplace surround.
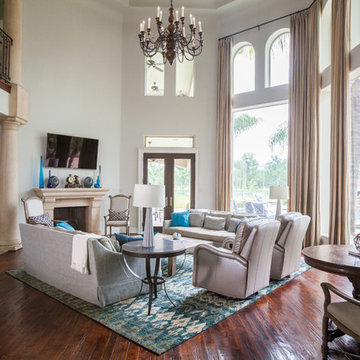
The family room was designed to be the hub of every day family life. Open to the kitchen, breakfast room, and a secondary sitting room, this two story gathering spot is open and airy. The space can comfortably seat up to 16 people thought he inclusion of extra long sofas, recliners, a project table and fireside chairs. A neutral backdrop of soft gray-blue notes is punctuated by bold inclusions of rich blue--this client's favorite color! Double story windows look out onto a well manicured landscape and pool. By using similar shades of blues and grays on the exterior furniture, the two spaces feel related and compliment eachother. A project table opposite the antique hutch is a great place for family game night or a spot to sit for a quick snack.
Photos by: Julie Soefer
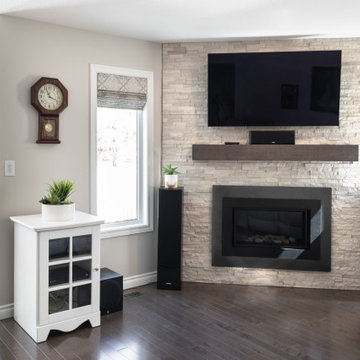
Our clients wanted to completely update the interior of their home with new flooring, paint, railings, lighting, and cabinets, with a special focus on a new custom kitchen with a massive island next to a remodeled family room. Plus we helped them create a primary bedroom ensuite with a custom walk-in shower that is to die for. Our clients made great design choices and we think the project turned out fabulous! You be the judge!
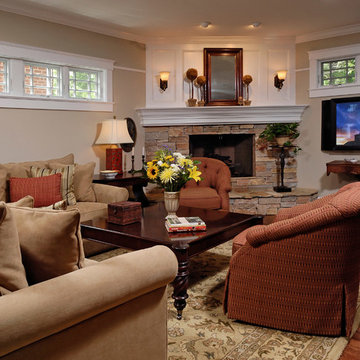
Cozy family room with new stone hearth
© Bob Narod Photography and BOWA
Inspiration for a traditional family room in DC Metro with beige walls, medium hardwood floors, a corner fireplace and a stone fireplace surround.
Inspiration for a traditional family room in DC Metro with beige walls, medium hardwood floors, a corner fireplace and a stone fireplace surround.
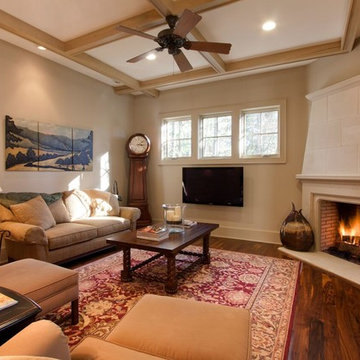
Mid-sized traditional family room in Charlotte with beige walls, medium hardwood floors, a corner fireplace, a plaster fireplace surround and no tv.
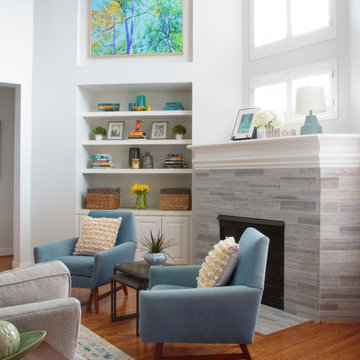
The fireplace was refaced with a Marble Tile – Hasia Blue Honed from Arizona Tile. Wall paint color Sherwin Williams Frosty White 6196.
This is an example of a large traditional enclosed family room in Houston with white walls, medium hardwood floors, a corner fireplace, a stone fireplace surround, a wall-mounted tv and orange floor.
This is an example of a large traditional enclosed family room in Houston with white walls, medium hardwood floors, a corner fireplace, a stone fireplace surround, a wall-mounted tv and orange floor.
Traditional Family Room Design Photos with a Corner Fireplace
9