Traditional Family Room Design Photos with a Ribbon Fireplace
Refine by:
Budget
Sort by:Popular Today
21 - 40 of 295 photos
Item 1 of 3
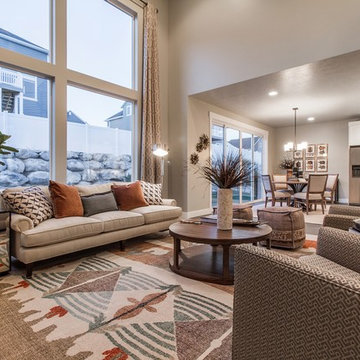
Large traditional open concept family room in Salt Lake City with grey walls, carpet, a ribbon fireplace and no tv.
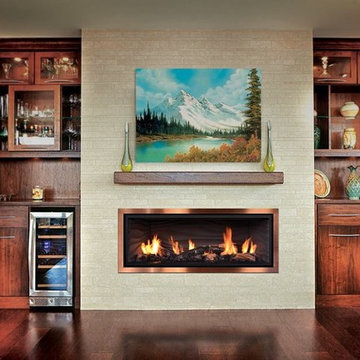
Mid-sized traditional enclosed family room in Raleigh with beige walls, medium hardwood floors, a ribbon fireplace, a metal fireplace surround, no tv and yellow floor.
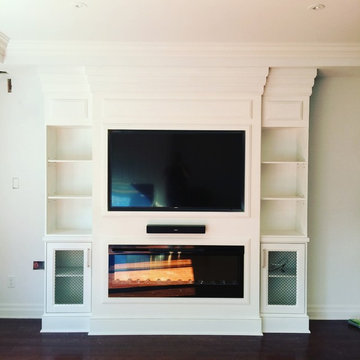
A Custom Wall Unit with a 50" electric fireplace (Dimplex Prism 50" - BLF5051) and mesh chicken wire doors.
Design ideas for a traditional family room in Toronto with a ribbon fireplace, a wood fireplace surround and a built-in media wall.
Design ideas for a traditional family room in Toronto with a ribbon fireplace, a wood fireplace surround and a built-in media wall.
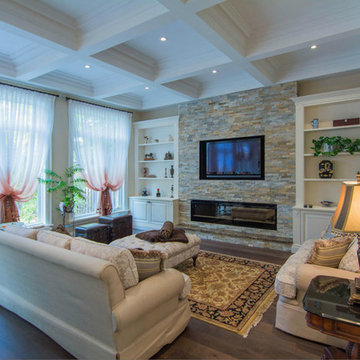
Photo of a mid-sized traditional open concept family room in Toronto with beige walls, medium hardwood floors, a stone fireplace surround, a wall-mounted tv, a ribbon fireplace and brown floor.
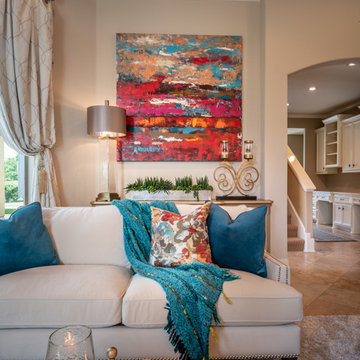
Simple yet complex. This space needed seating and a sense of direction. Light airy textures flanked by bold cool colors allow for the outdoors to play a part in the custom interior design. Various curves in the furniture add character without obstructing the view of the fireplace, TV and exterior. This space calls for a netflix afternoon or a great gathering of friends!
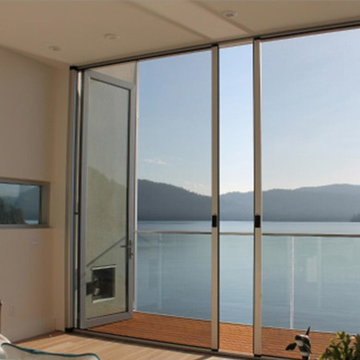
This screen system is manufactured using advanced heat welding technology that provides superior strength so the screen can withstand most accidental impacts.
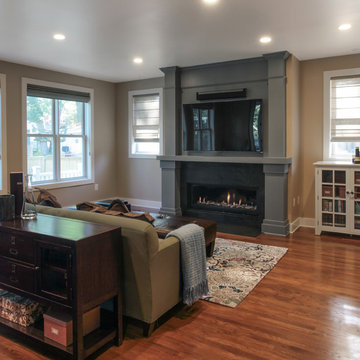
EnviroHomeDesign LLC
Mid-sized traditional open concept family room in DC Metro with grey walls, dark hardwood floors, a ribbon fireplace, a wood fireplace surround and a built-in media wall.
Mid-sized traditional open concept family room in DC Metro with grey walls, dark hardwood floors, a ribbon fireplace, a wood fireplace surround and a built-in media wall.
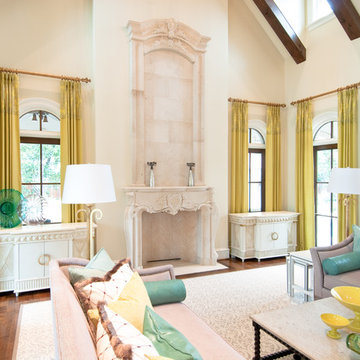
Cabinet Tronix displays how custom beautiful matching furniture can be placed on each side of the fire place all while secretly hiding the flat screen TV in one of them with a motorized TV lift. This solution is great option versus placing the TV above the fire place which many home owners, interior designers, architects, custom home builders and audio video integrator specialists have struggled with.
Placing the TV above the fireplace has been in many cases the only option. Here we show how you can have 2 furniture pieces made to order that match and one has space for storage and the other on the right hides the TV and electronic components. The TV lift system on this piece was controlled by a Universal Remote so the home owner only presses one button and the TV lifts up and all components including the flat screen turn on. Vise versa when pressing the off button.
Shabby-Chic in design, this interior is a stunner and one of our favorite projects to be part of.
Miami Florida
Greenwich, Connecticut
New York City
Beverly Hills, California
Atlanta Georgia
Palm Beach
Houston
Los Angeles
Palo Alto
San Francisco
Chicago Illinios
London UK
Boston
Hartford
New Canaan
Pittsburgh, Pennsylvania
Washington D.C.
Butler Maryland
Bloomfield Hills, Michigan
Bellevue, Washington
Portland, Oregon
Honolulu, Hawaii
Wilmington, Delaware
University City
Fort Lauerdale
Rancho Santa Fe
Lancaster
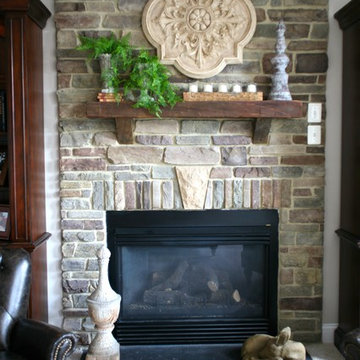
From blah to beautiful! Two fireplace makeovers that will make you wish for winter!
The owner of this two story fireplace place wall was at a lost as to how to minimize all the ceiling angles and highlight the beautiful windows and fireplace. This was achieved by putting stone on the entire wall surrounding both the windows and fireplace. The difference is amazing! The second fireplace makeover, while not as involved as the first, commands attention to this focus point while providing both drama and warmth to the room.
Even little deers will want to curl up by the fire! ;)
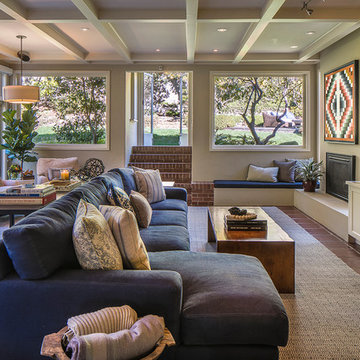
Indoor-outdoor media room and library creates a welcoming gathering space for a family of three and counting. Wool carpet from Stark carpets warms up terra-cotta tile flooring. Sectional by Lee industries from Witford.
Photo by Eric Rorer
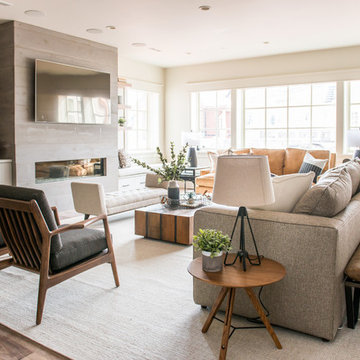
Rebecca Westover
Photo of a large traditional open concept family room in Salt Lake City with beige walls, medium hardwood floors, a ribbon fireplace, a wall-mounted tv and brown floor.
Photo of a large traditional open concept family room in Salt Lake City with beige walls, medium hardwood floors, a ribbon fireplace, a wall-mounted tv and brown floor.
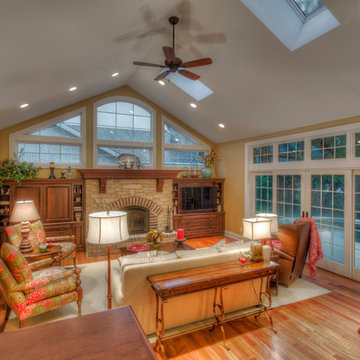
2014 CotY Award - Whole House Remodel $250,000-$500,000
Sutter Photographers
-The outdated stone fireplace was torn out and the entire wall was reframed to accommodate a “wall of windows” (by Marvin) above a newer low profile gas Lenox fireplace.
-Additional headers were needed for the family room wall where the large space of windows now resides.
-The new sliding doors and new transom windows allow much more natural sunlight into the room.
-The large opening/steps down to the family-room were removed. Two half walls were constructed and a smaller opening with steps down to the family room. We created a small bookshelf/play area on the opposite side of the family room for a play area for their grandson.
- A palette of 5 colors was used throughout the home to create a peaceful and tranquil feeling.
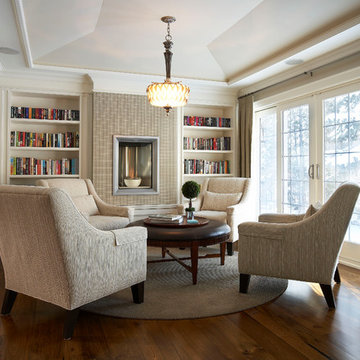
A tiled wall surrounds the fireplace in this traditional living room.
Inspiration for a large traditional open concept family room in Toronto with a library, beige walls, dark hardwood floors, a tile fireplace surround, no tv and a ribbon fireplace.
Inspiration for a large traditional open concept family room in Toronto with a library, beige walls, dark hardwood floors, a tile fireplace surround, no tv and a ribbon fireplace.
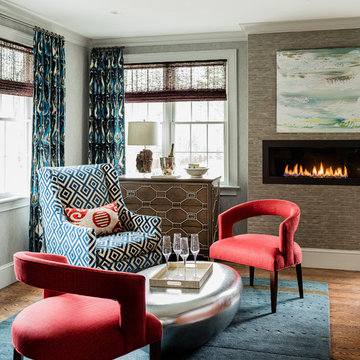
Leblanc Design, LLC
Michael J Lee Photography
Design ideas for a mid-sized traditional open concept family room in Boston with light hardwood floors, a ribbon fireplace and brown floor.
Design ideas for a mid-sized traditional open concept family room in Boston with light hardwood floors, a ribbon fireplace and brown floor.
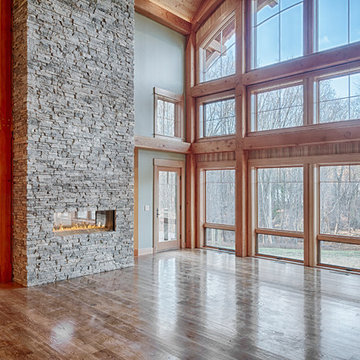
Open space leads from the family room into the dining room in this one of a kind home.
Photo of a large traditional open concept family room in Baltimore with grey walls, dark hardwood floors, a ribbon fireplace, a stone fireplace surround, no tv and brown floor.
Photo of a large traditional open concept family room in Baltimore with grey walls, dark hardwood floors, a ribbon fireplace, a stone fireplace surround, no tv and brown floor.
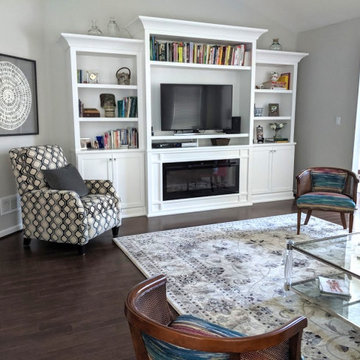
This is an example of a mid-sized traditional enclosed family room in Other with grey walls, dark hardwood floors, a ribbon fireplace, a wood fireplace surround, a built-in media wall and brown floor.
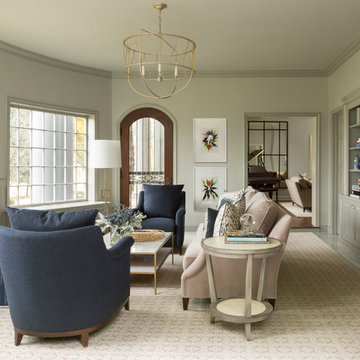
This 1912 traditional style house sits on the edge of Cheesman Park with four levels that needed updating to better suit the young family’s needs.
A custom wine room was constructed on the lower level to accommodate an area for entertaining guests. The main level was divided into a smaller family room area with a double door opening into the formal living room. The kitchen and butler’s pantry were combined and remodeled for better function.
The second level master bathroom was relocated and created out of an adjacent bedroom, incorporating an existing fireplace and Juliet balcony that looks out to the park.
A new staircase was constructed on the third level as a continuation of the grand staircase in the center of the house. A gathering and play space opens off the stairs and connects to the third-floor deck. A Jill & Jill bathroom remodel was constructed between the girls’ rooms.
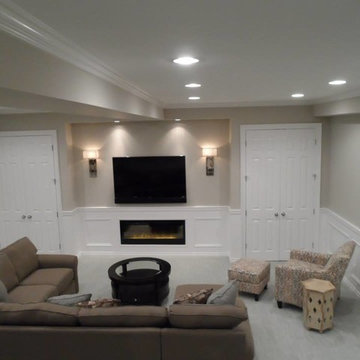
For this project, we were hired to refinish this family's unfinished basement. A few unique components that were incorporated in this project were installing custom bookshelves, wainscoting, doors, and a fireplace. The goal of the whole project was to transform the space from one that was unfinished to one that is perfect for spending time together as a family in a beautiful space of the home.
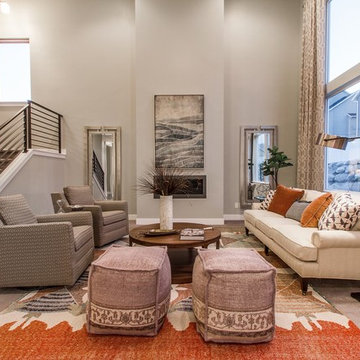
Inspiration for a large traditional open concept family room in Salt Lake City with grey walls, carpet, a ribbon fireplace and no tv.
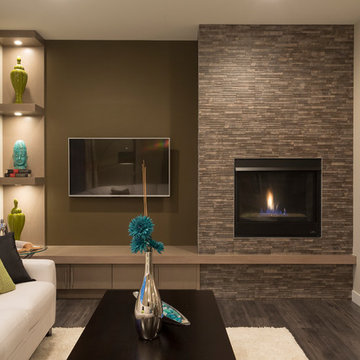
Duality Photgraghy
Inspiration for a traditional family room in Other with beige walls, a ribbon fireplace, a tile fireplace surround, a wall-mounted tv and grey floor.
Inspiration for a traditional family room in Other with beige walls, a ribbon fireplace, a tile fireplace surround, a wall-mounted tv and grey floor.
Traditional Family Room Design Photos with a Ribbon Fireplace
2